This project was renovated from the old warehouse from a family with many generations living to create a private house for a young couple with 2 children.
The original warehouse had 2 stories in brick wall structure were kept the first floor & reinforce by steel structure individual to cover up for second & third floor. The current external staircase was transferred to internal and continue go up by a new steel staircase. The house with low cost and need to be completed in a short time is a challenge for architect when deciding to choose steel structure & Cemboard to make partitions & flooring for house renovation.
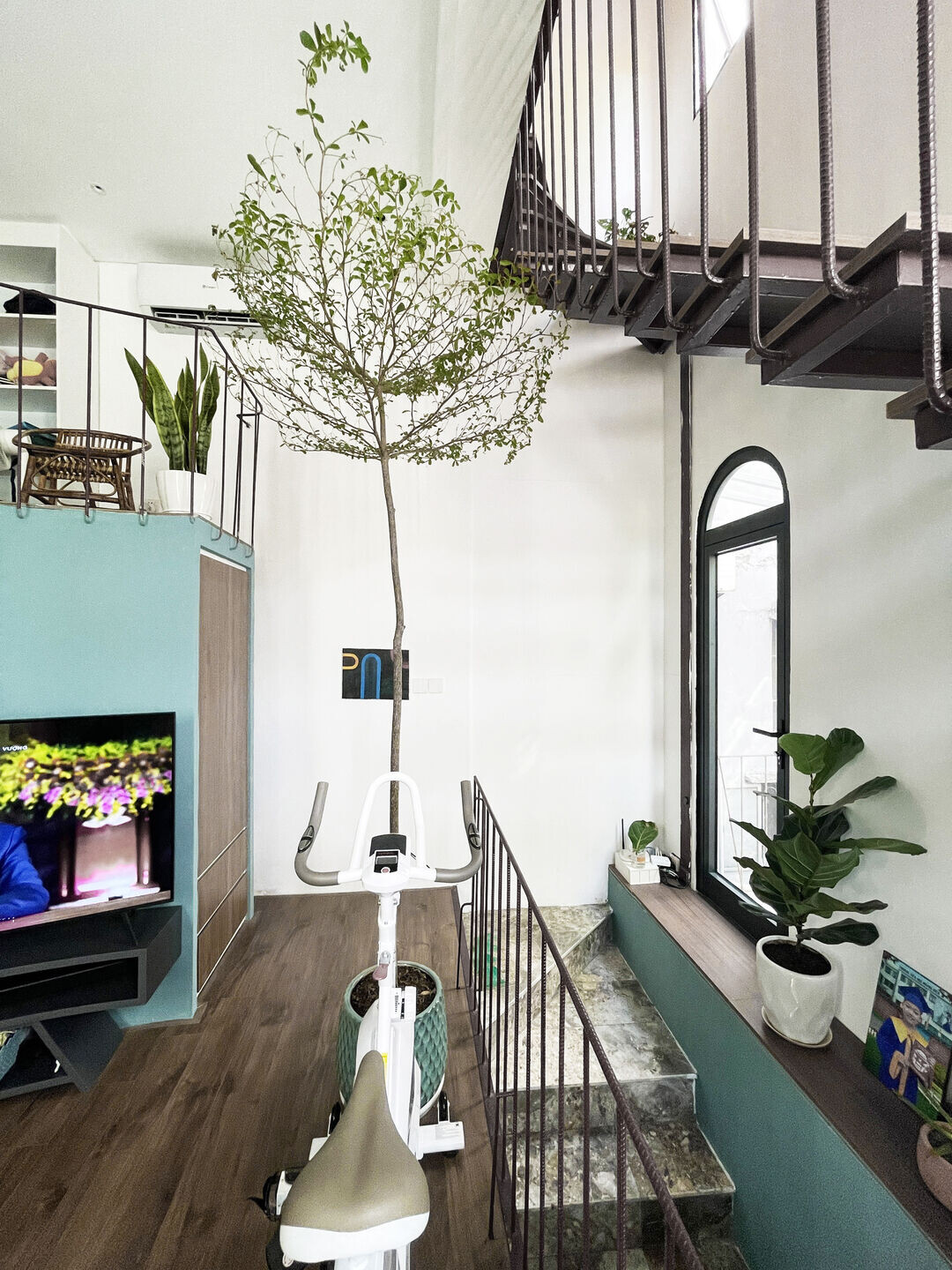
The first floor is a U-shaped kitchen with a multi-functional high table for eating and cake production because the hostess is a pizza maker.
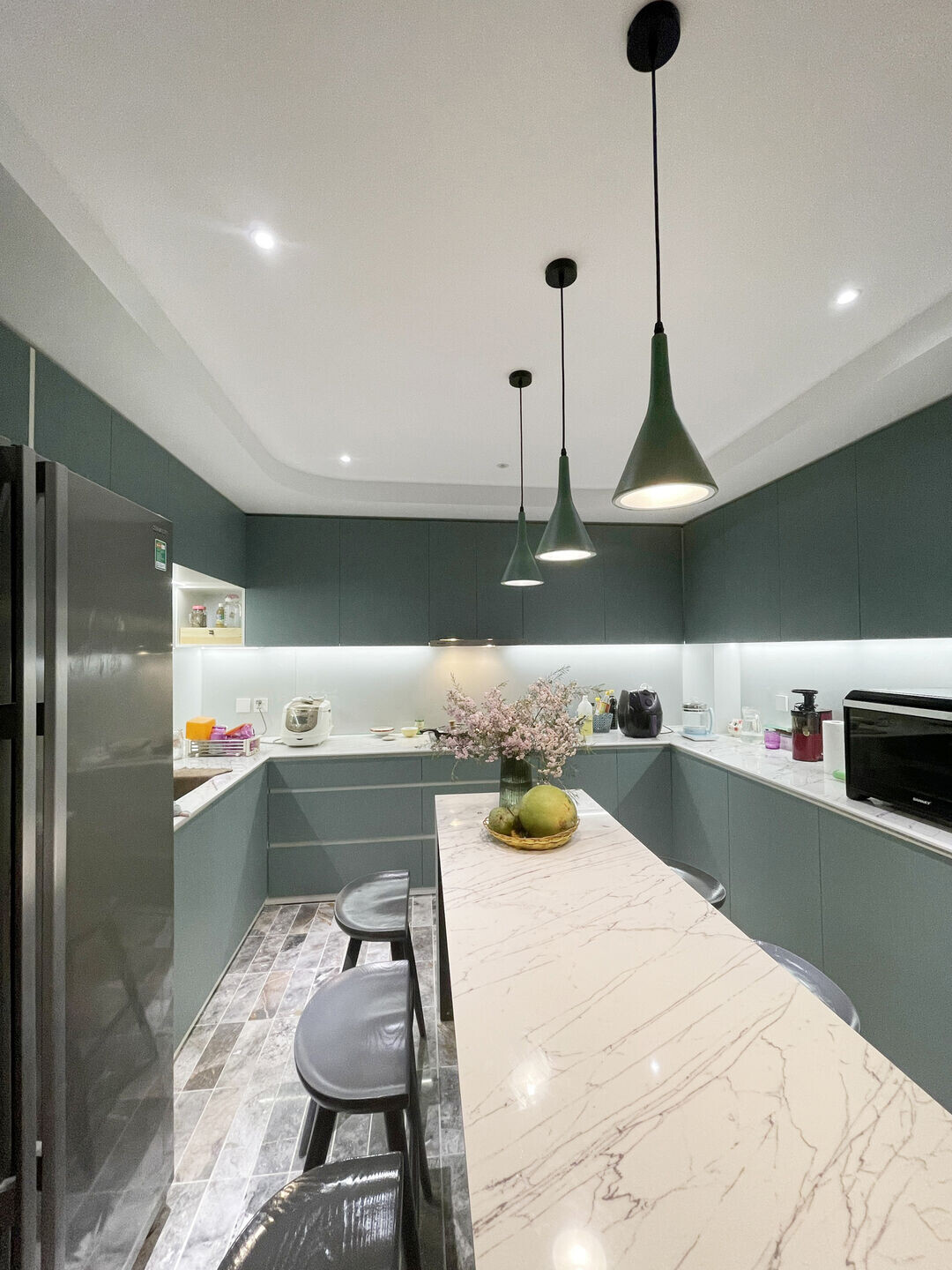
For a small plot of land in 25m2, the architect proposed a high ceiling for 2 new floors with a mezzanine in both to increase the usable area.
The second floor is a living area with double ceiling height with a mezzanine above the toilet & bathroom for 2 children.
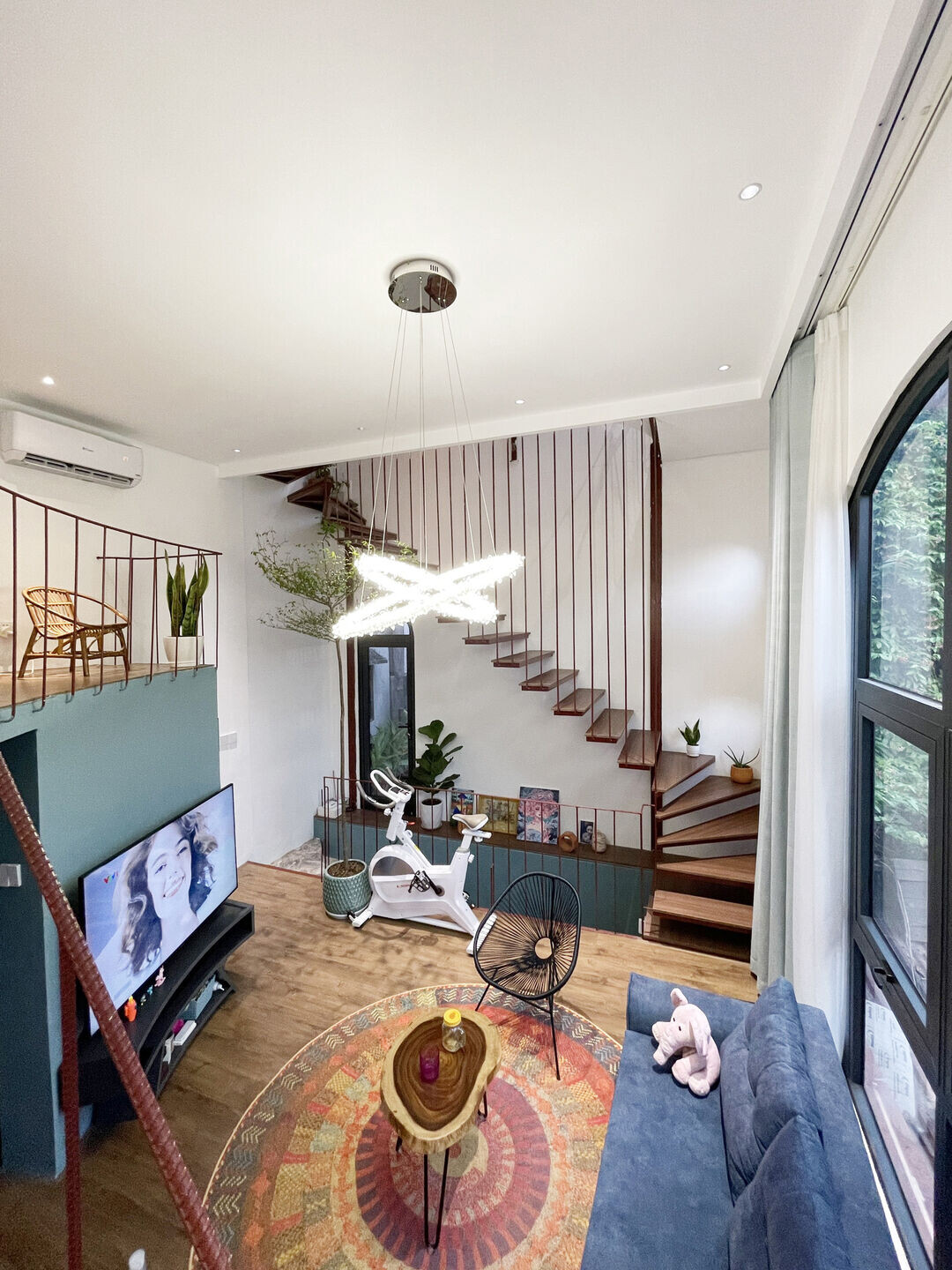
The 3rd floor is the master bedroom with a mezzanine also for a full wardrobe and necessary house techniques such as water tank, water heater, electric timer ..etc.
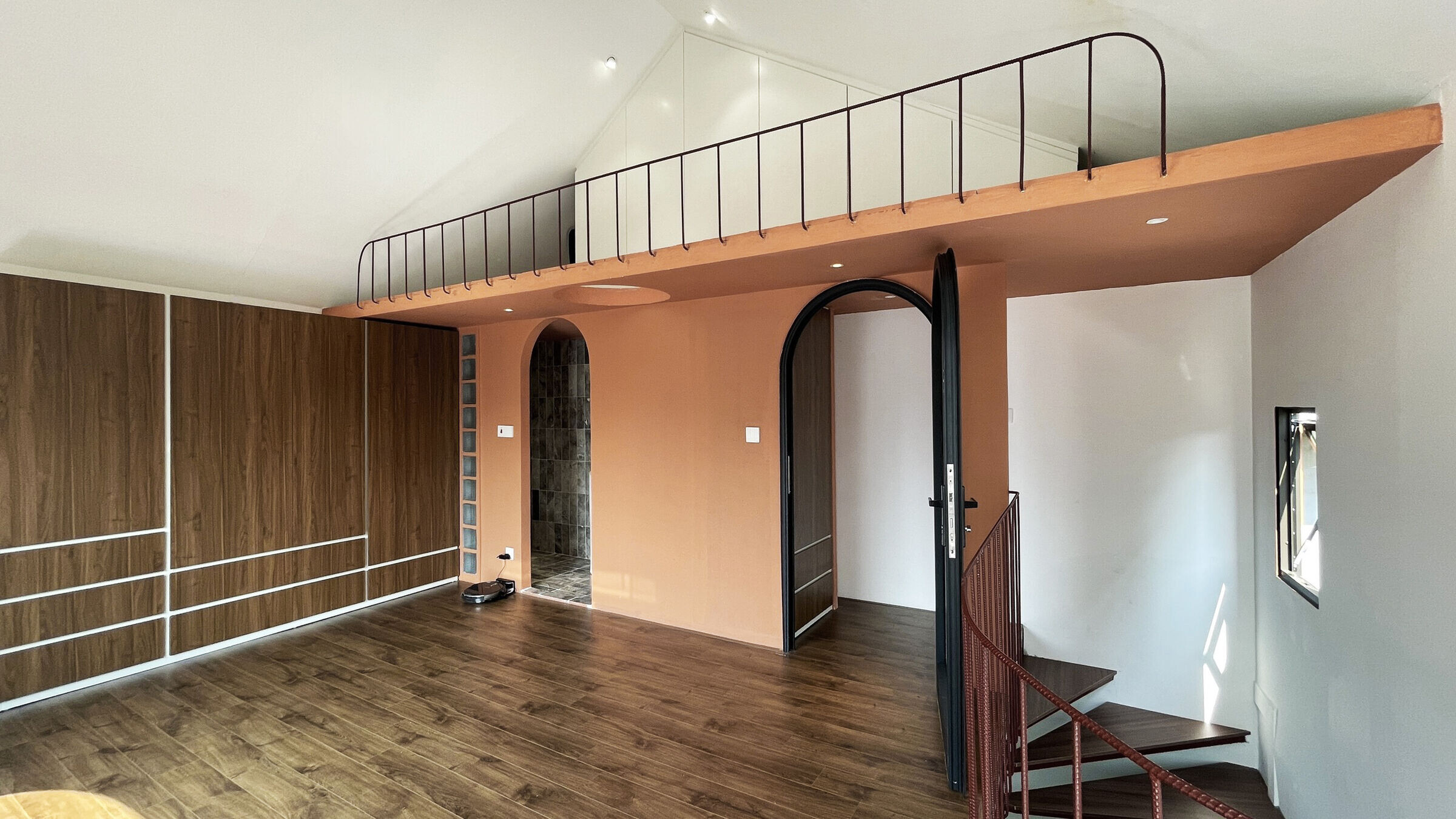
The guava tree, which is more than 30 years old, located in front of the house, is inspired to create a large curved window in the living room that can look out over the big green space every day. That can also help remind the kids of history.
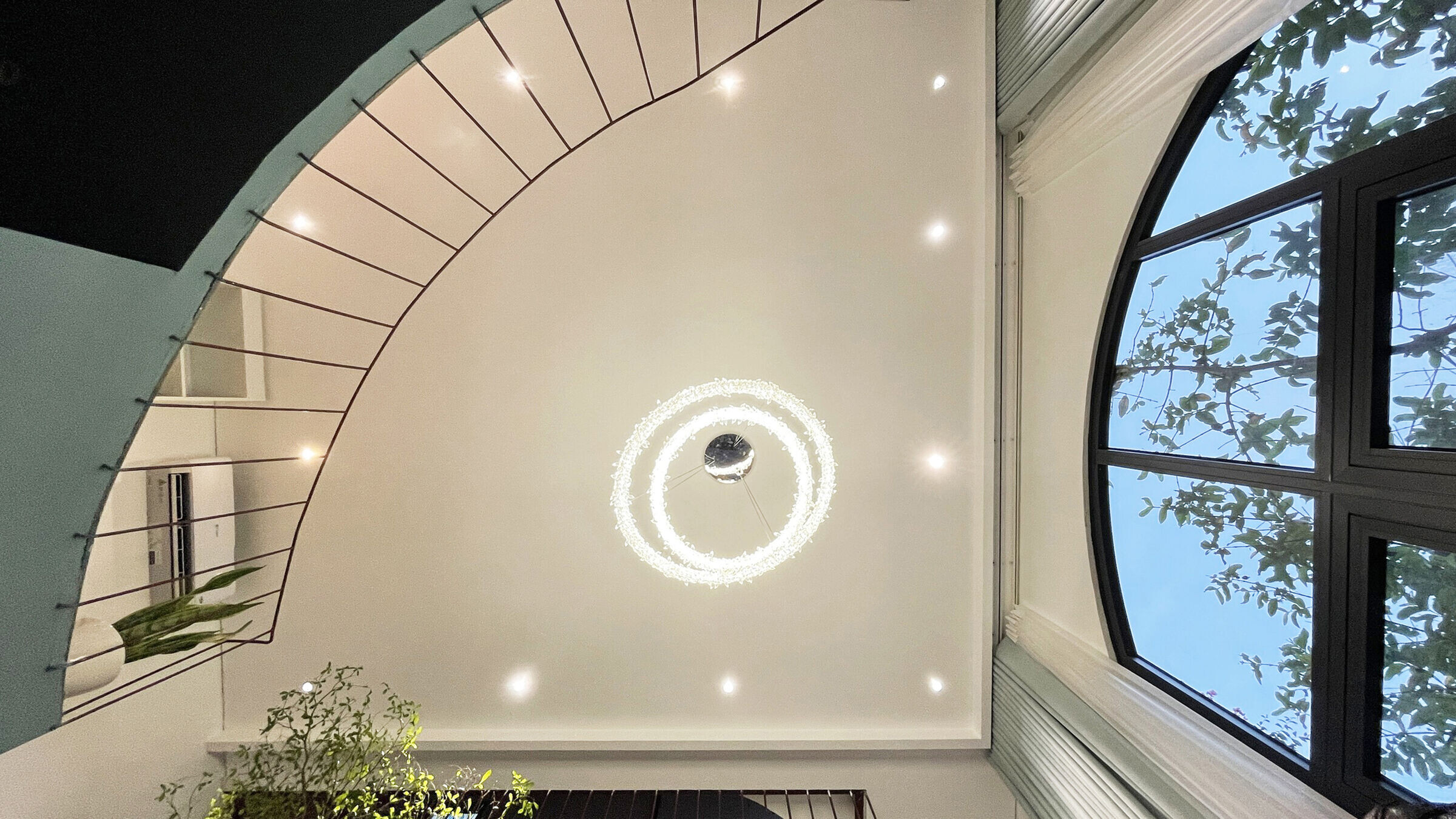
Fortunately for this house, the location is right behind the pagoda with panoramic views from the 3rd floor. The architect took advantage of this to create a window with maximum outside view. On the other hand, the beautiful small balcony that flies out of the bedroom is where the whole scene outside can be observed.
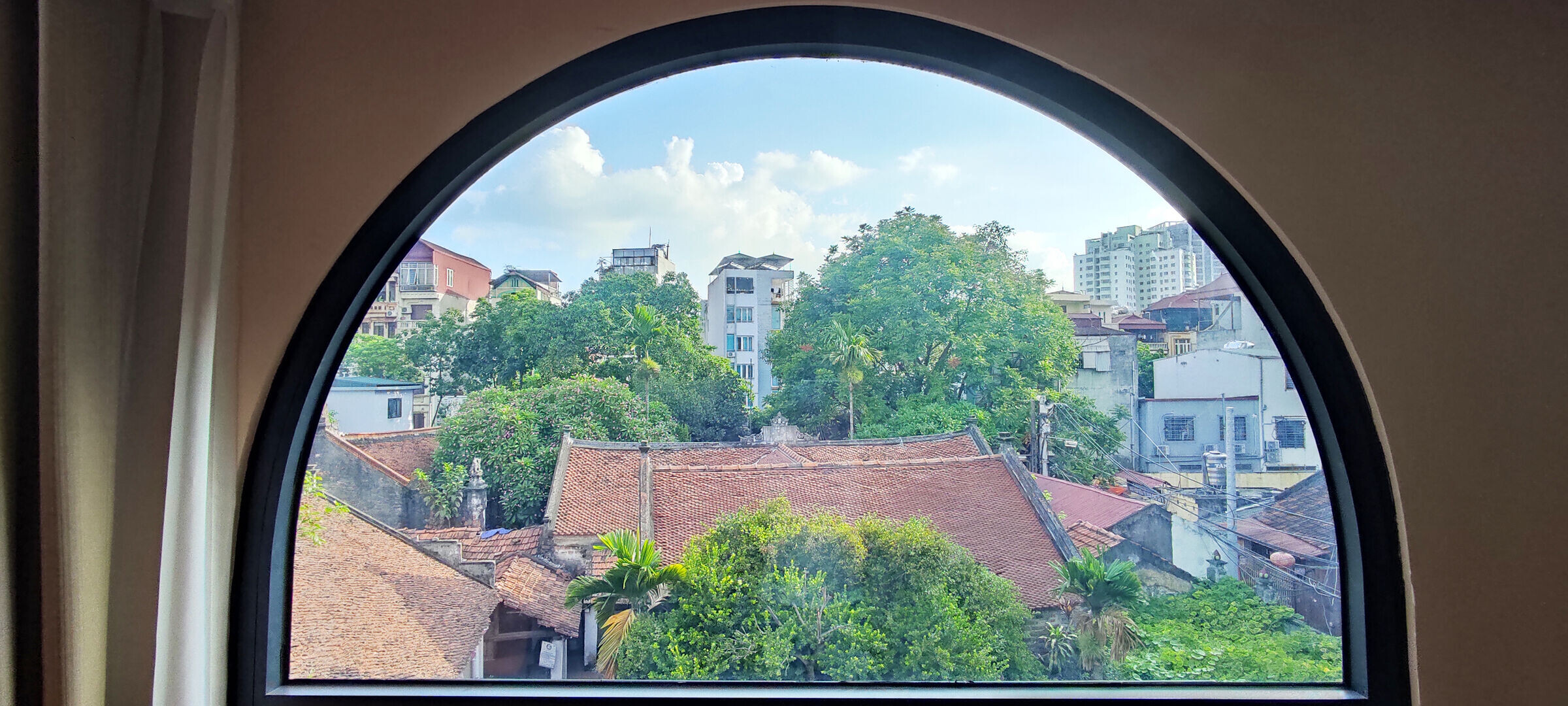
Regarding the color of finishing the house, the architect chose a deep orange tone to harmonize with the outside landscape, especially with the temple scene, which needs inherent tranquility.










































