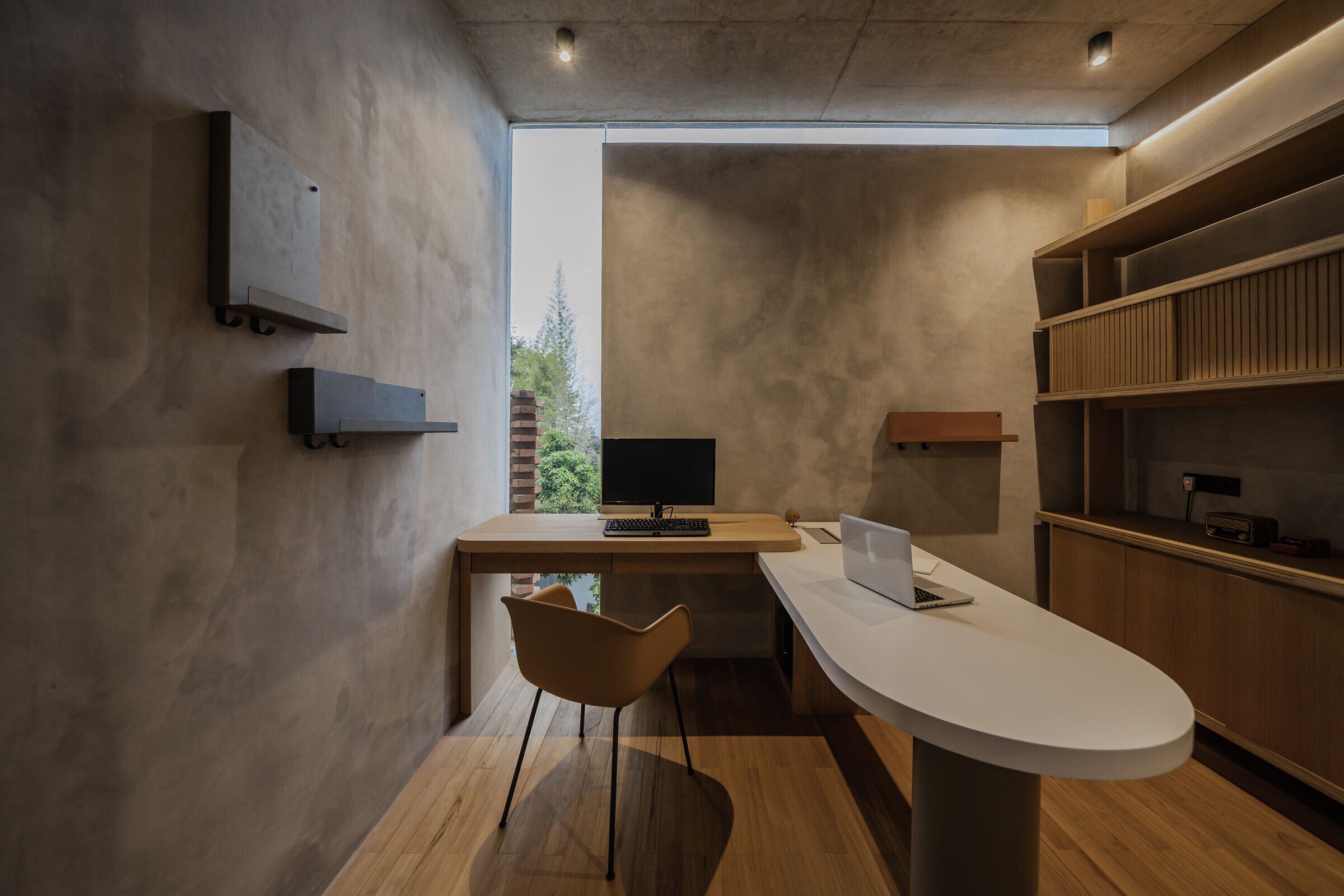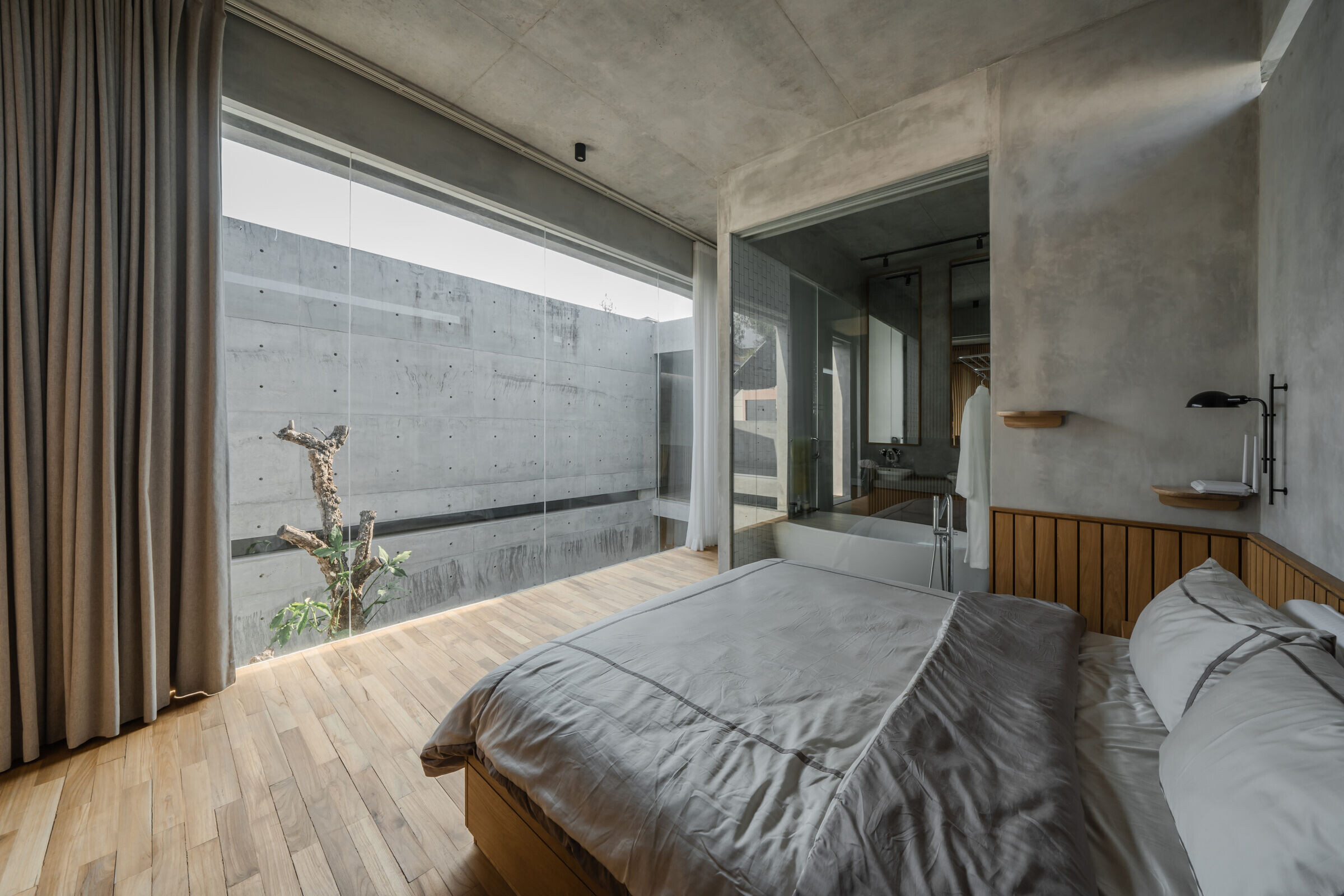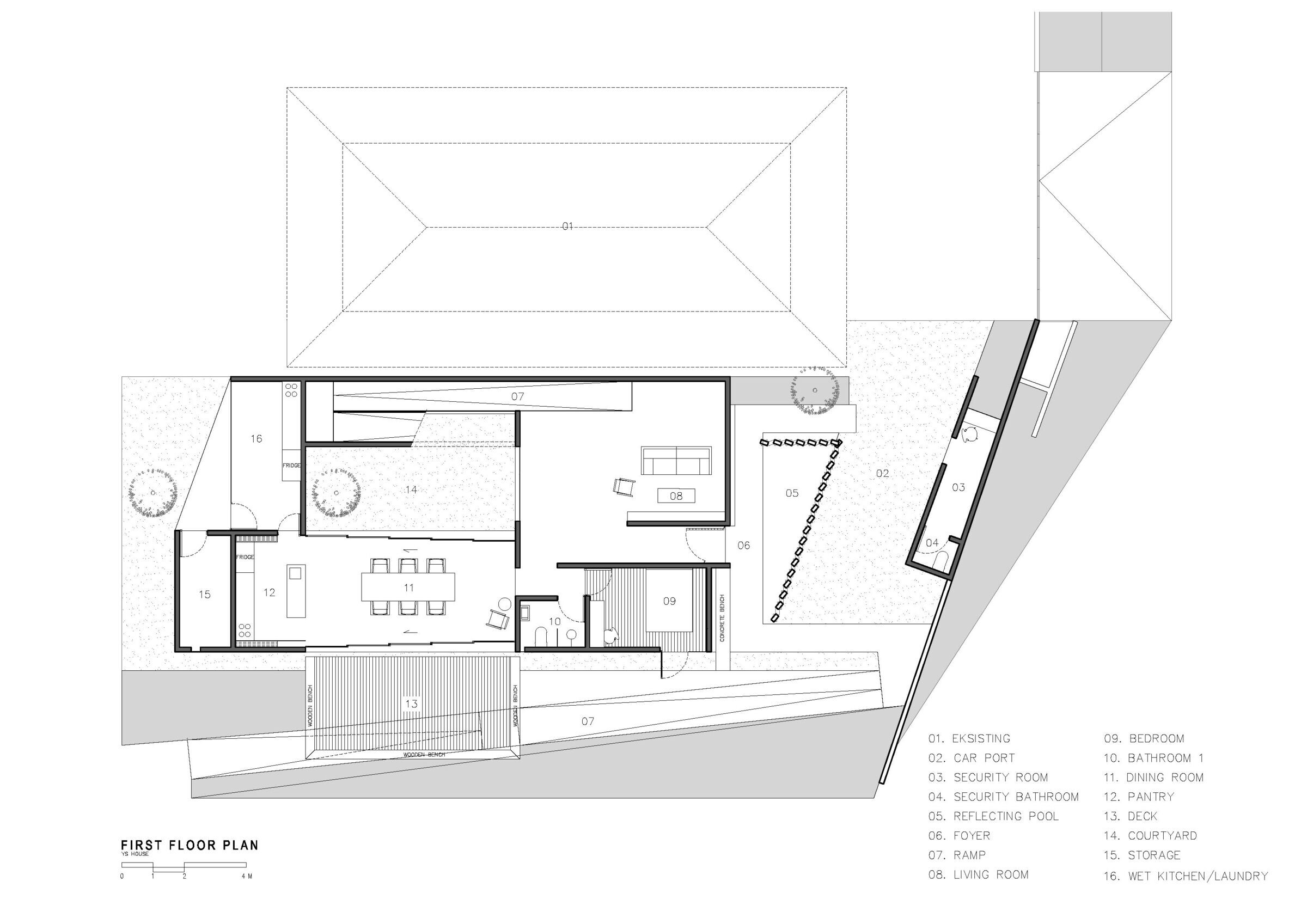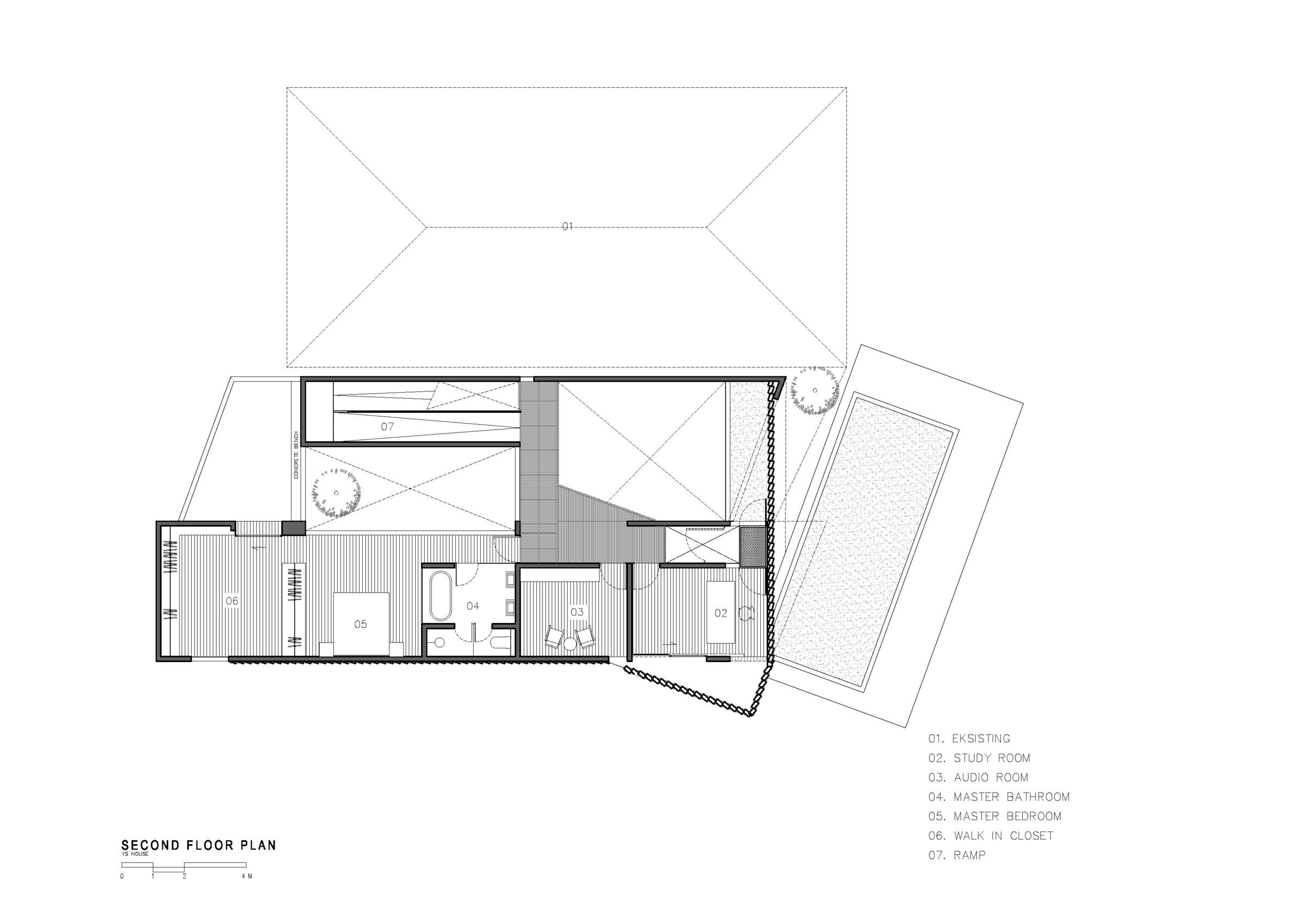YSH house is located in an aging residential area in Semarang, Central Java. The site is next to the parents’ house as the main house, with a gable-roofed house typology.
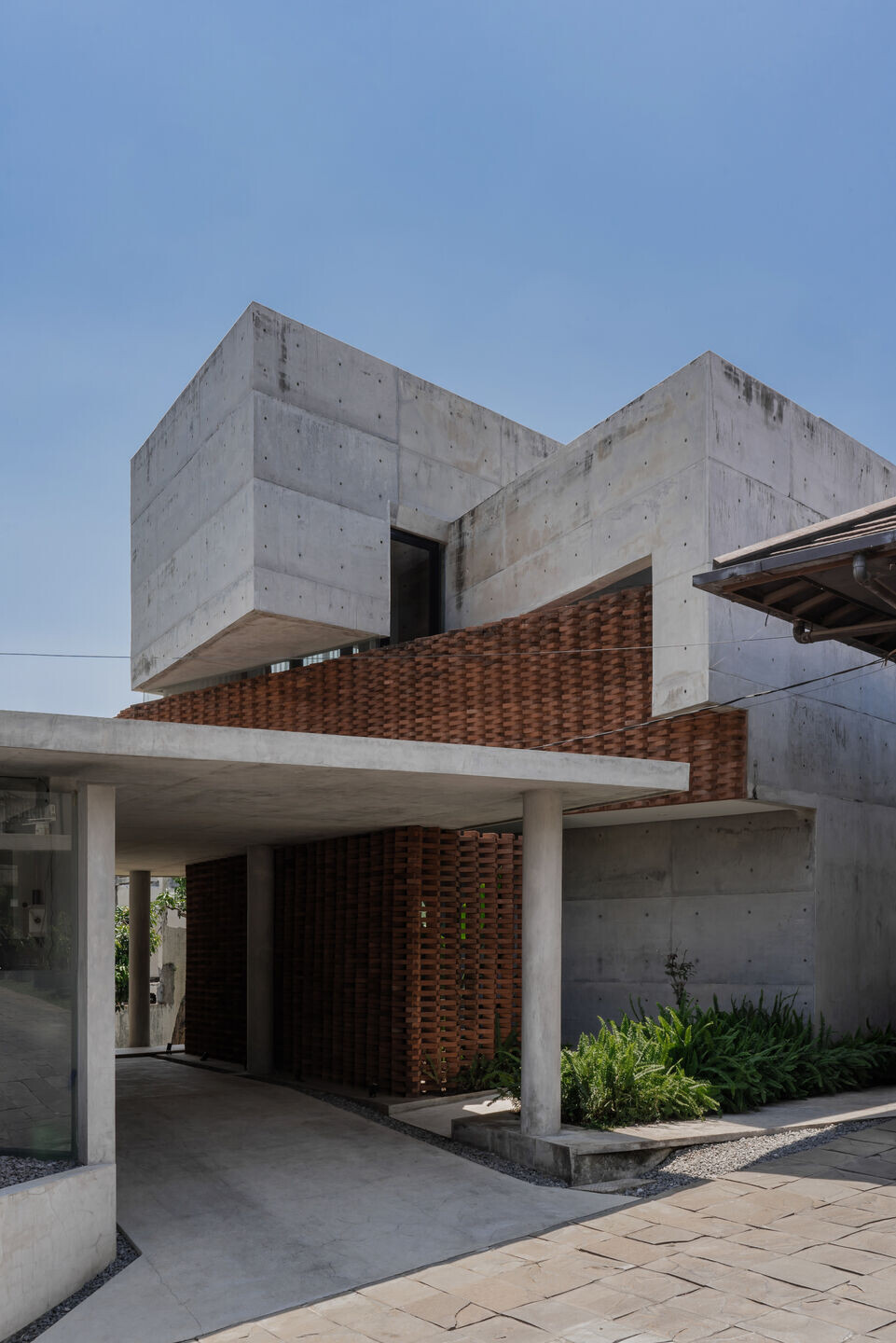

The house was designed with the idea of a modern house with a mass facing west and the main openings facing north-south orientation. With the shape of a slim massing that is separated from the neighboring walls on both sides, so the air circulation can flow through the house with good ventilation.
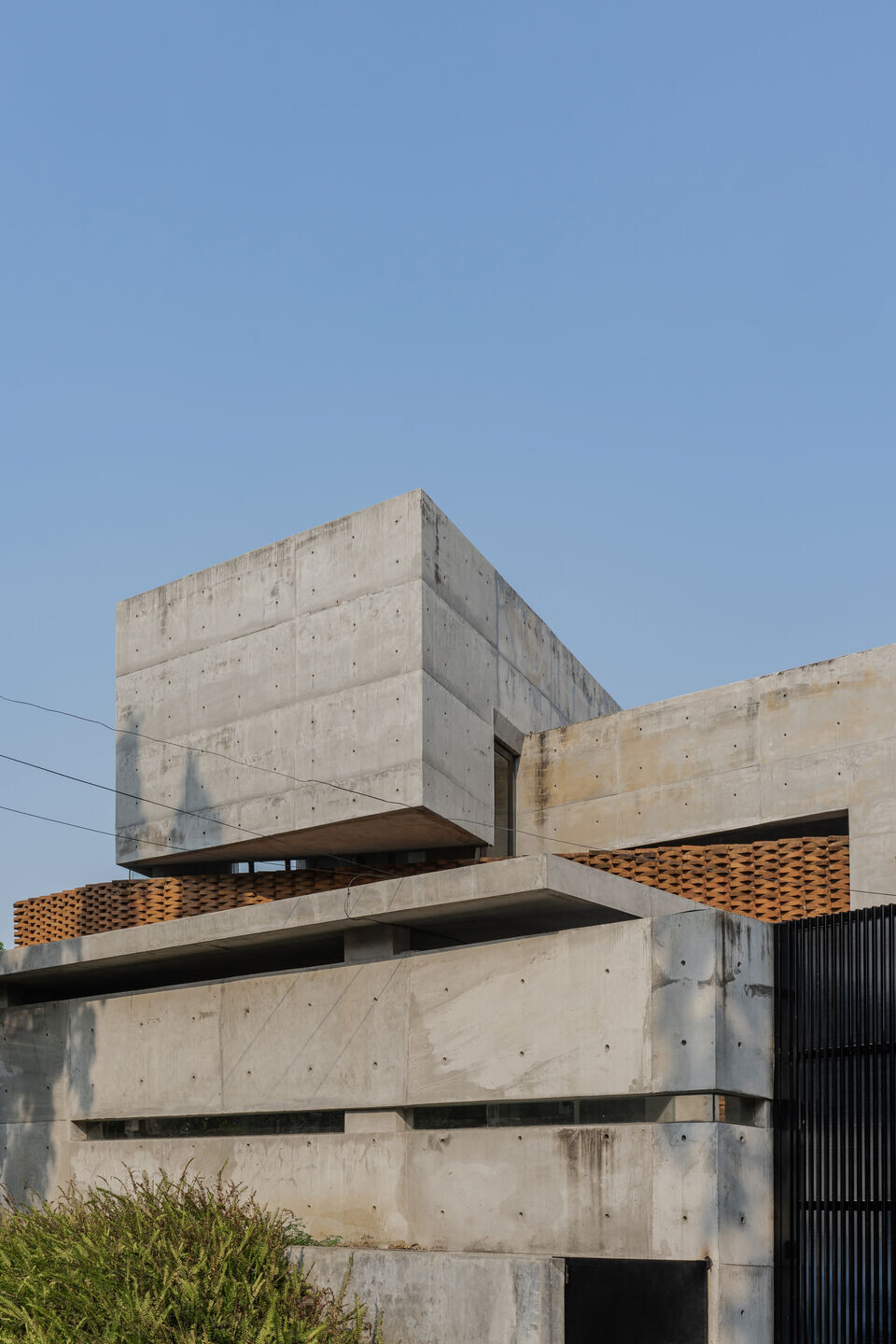
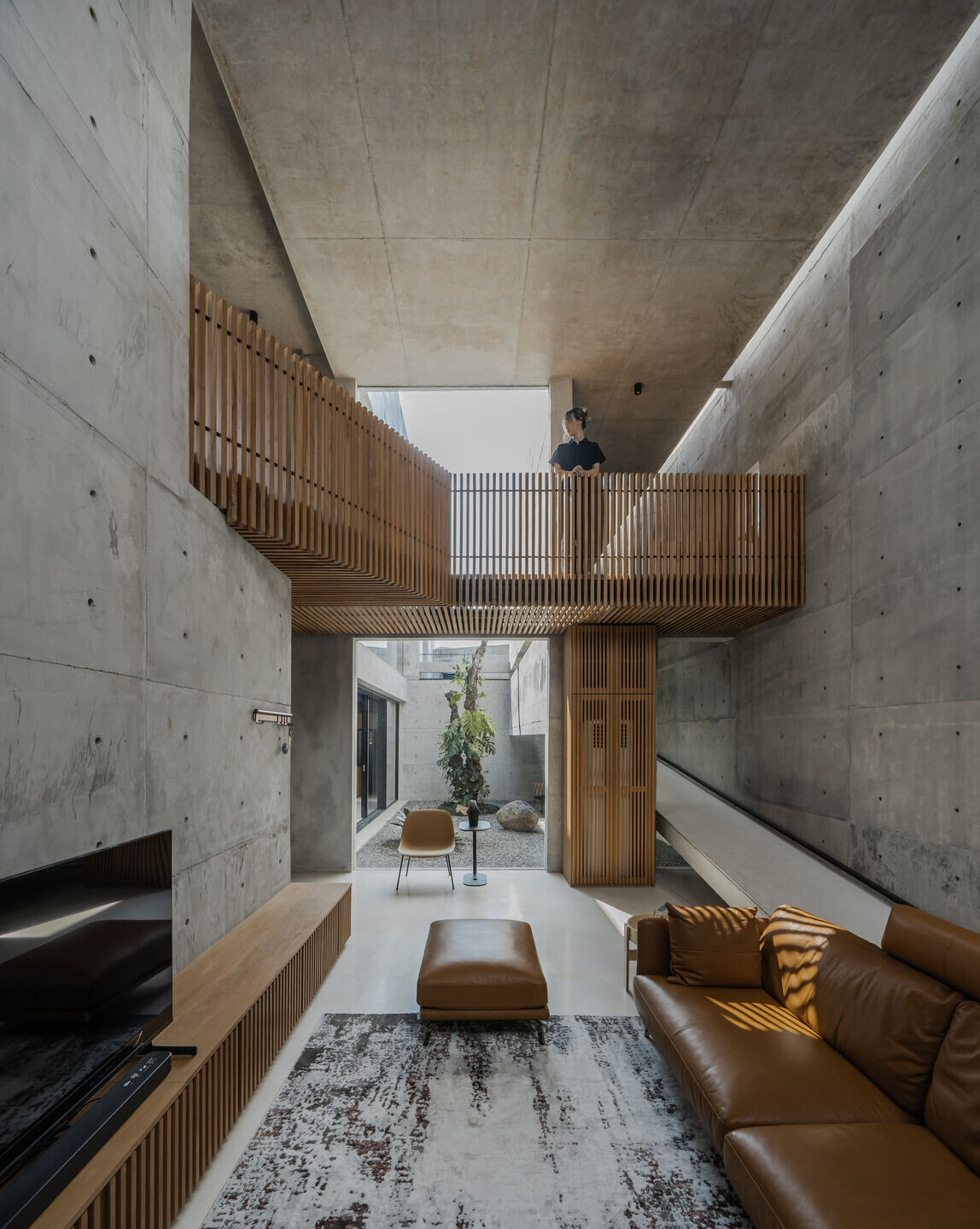
The ground floor consists of a carport, guest bedroom, terrace, living room, dining room, kitchen, and service area at the back of the house. All function spaces face the inner court garden to get sunlight and good ventilation. The main circulation to the second floor uses a ramp with a skylight detail on the roof, creating a dramatic impression of the space. The living room is designed with a minimal area but with a high ceiling so that it gives the impression of being more spacious and blending with the second floor.
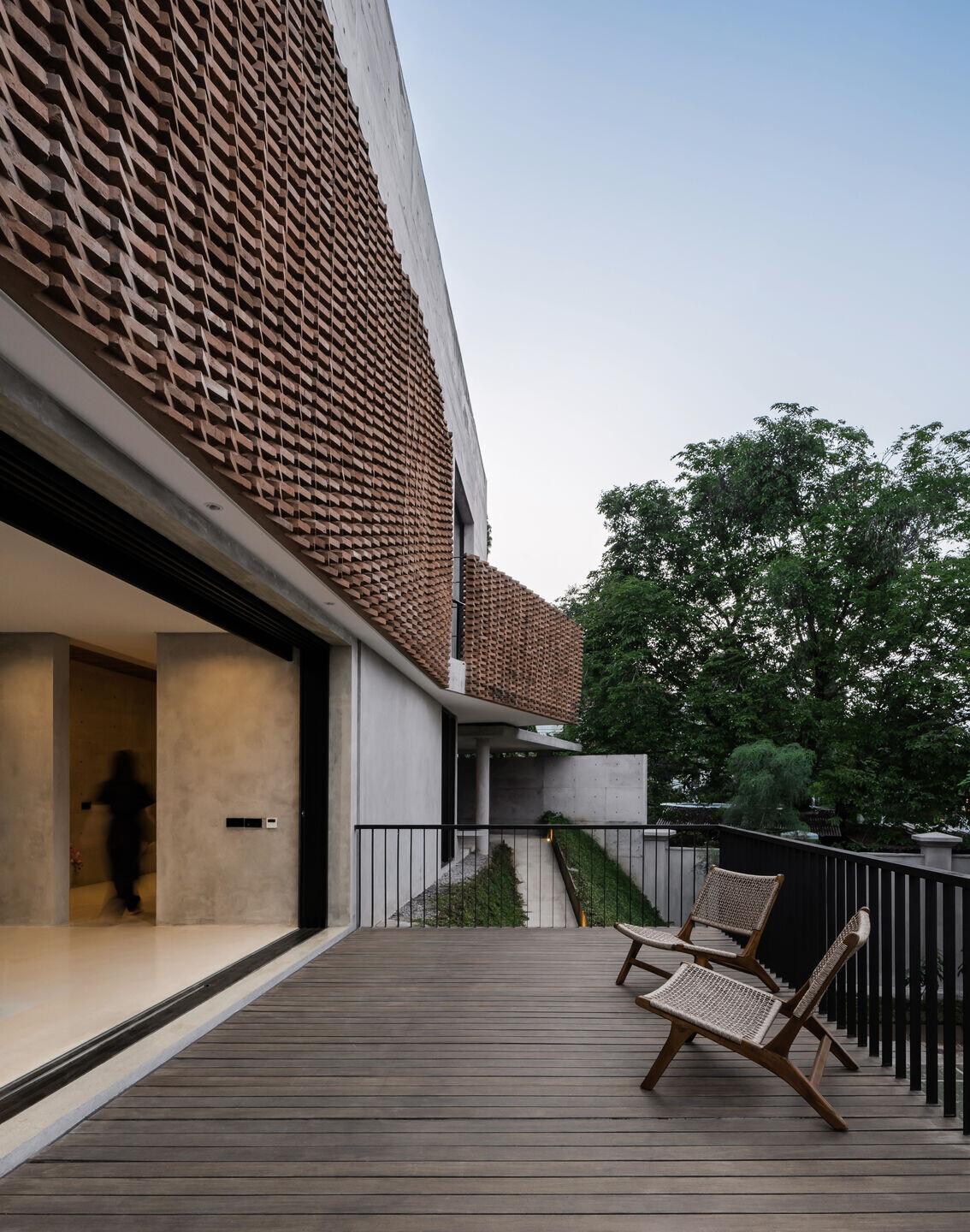
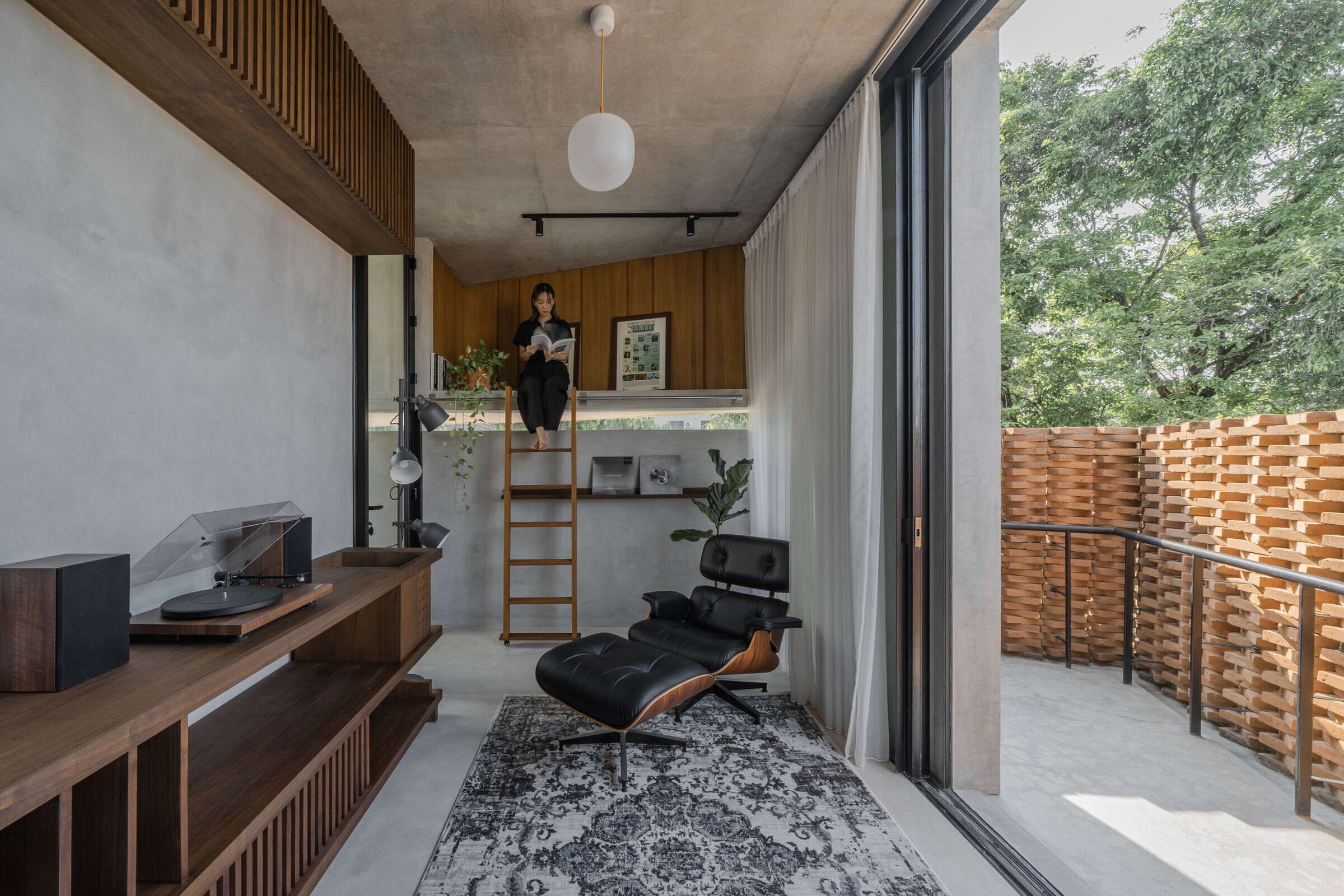
On the second floor, it consists of the main bedroom, workspace, and music room. All rooms are connected by a corridor that uses wooden grating materials to give a light and floating impression. The form details on the facade create a dynamic mezzanine space in the music room.
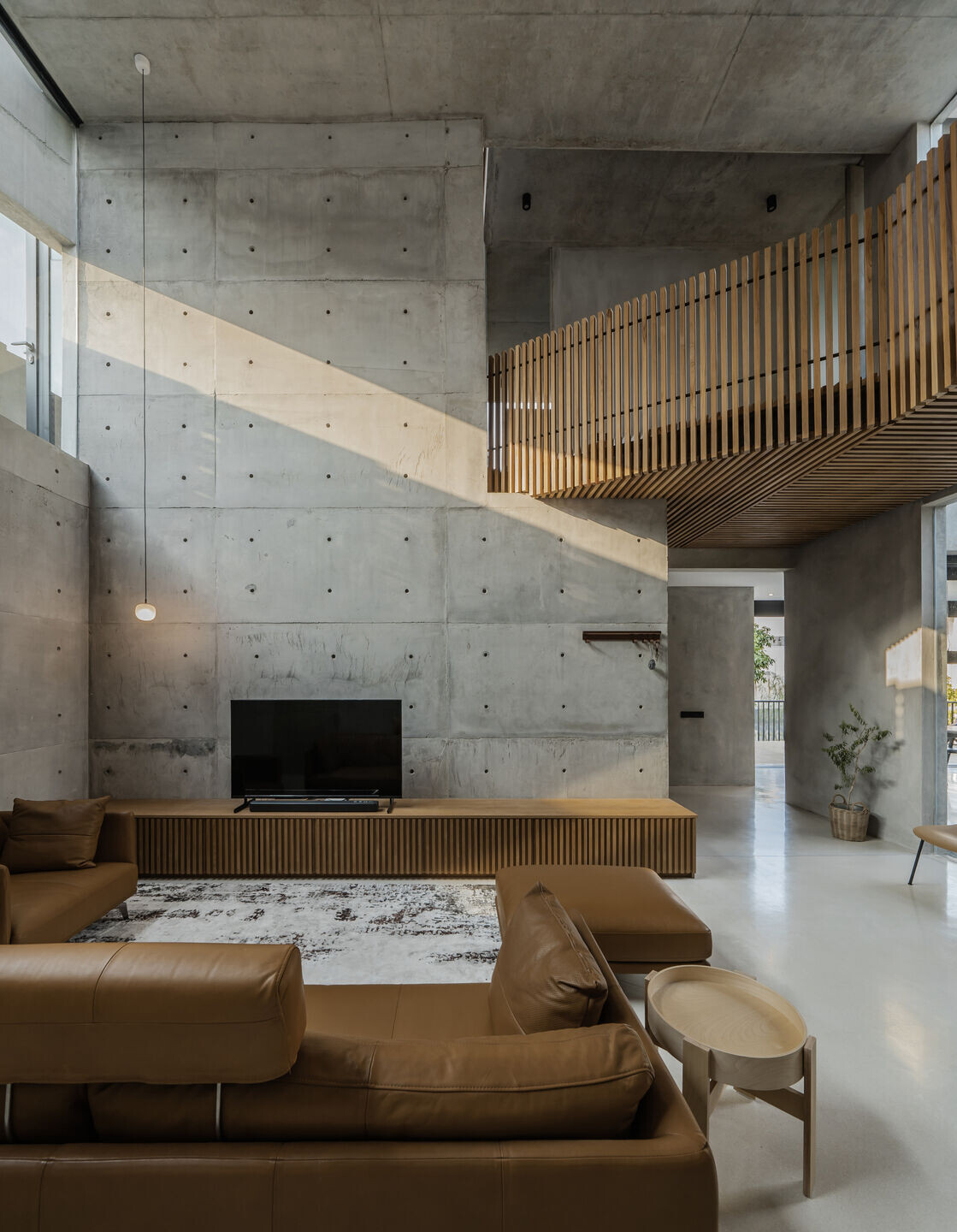
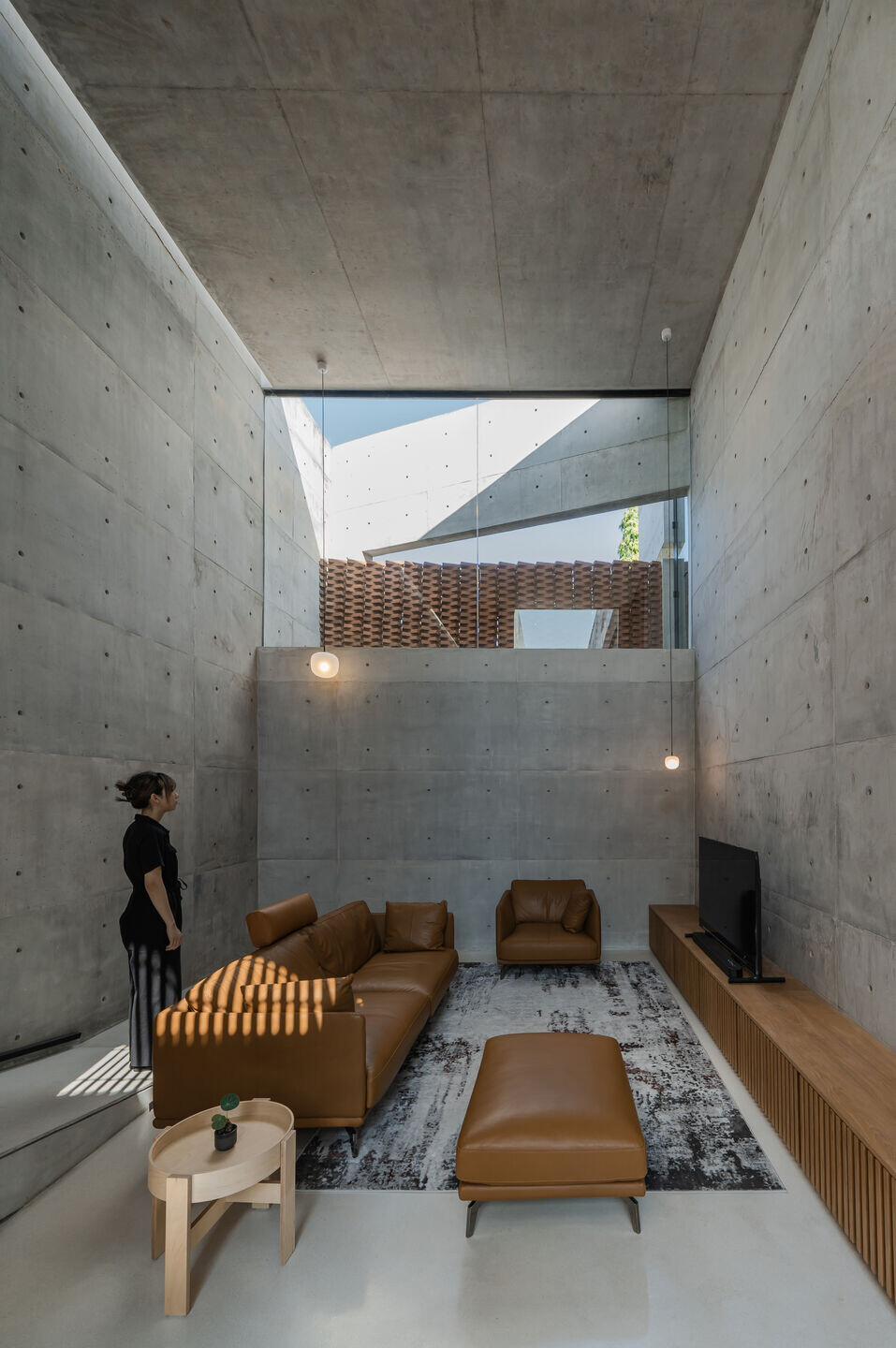
The main materials used in this house are exposed concrete and exposed brick. These two materials become the focal points of the design of this house. For the floor materials, we are using terrazzo, teak wood, and ironwood used for the terrace. Wide openings in the dining room area to the terrace and inner court using aluminum slide and hide windows, so that when the whole family gathers, it creates an extended space.
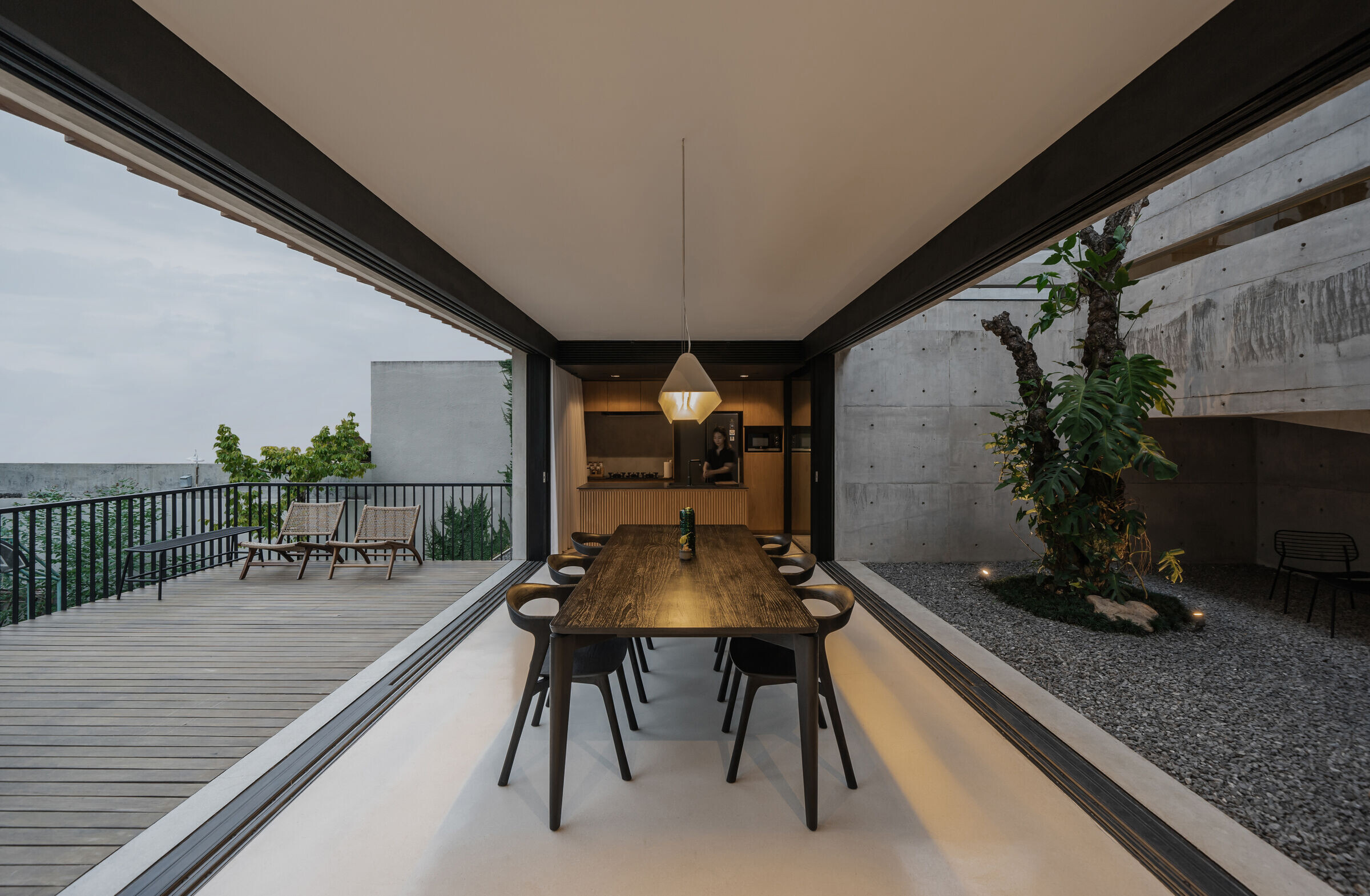
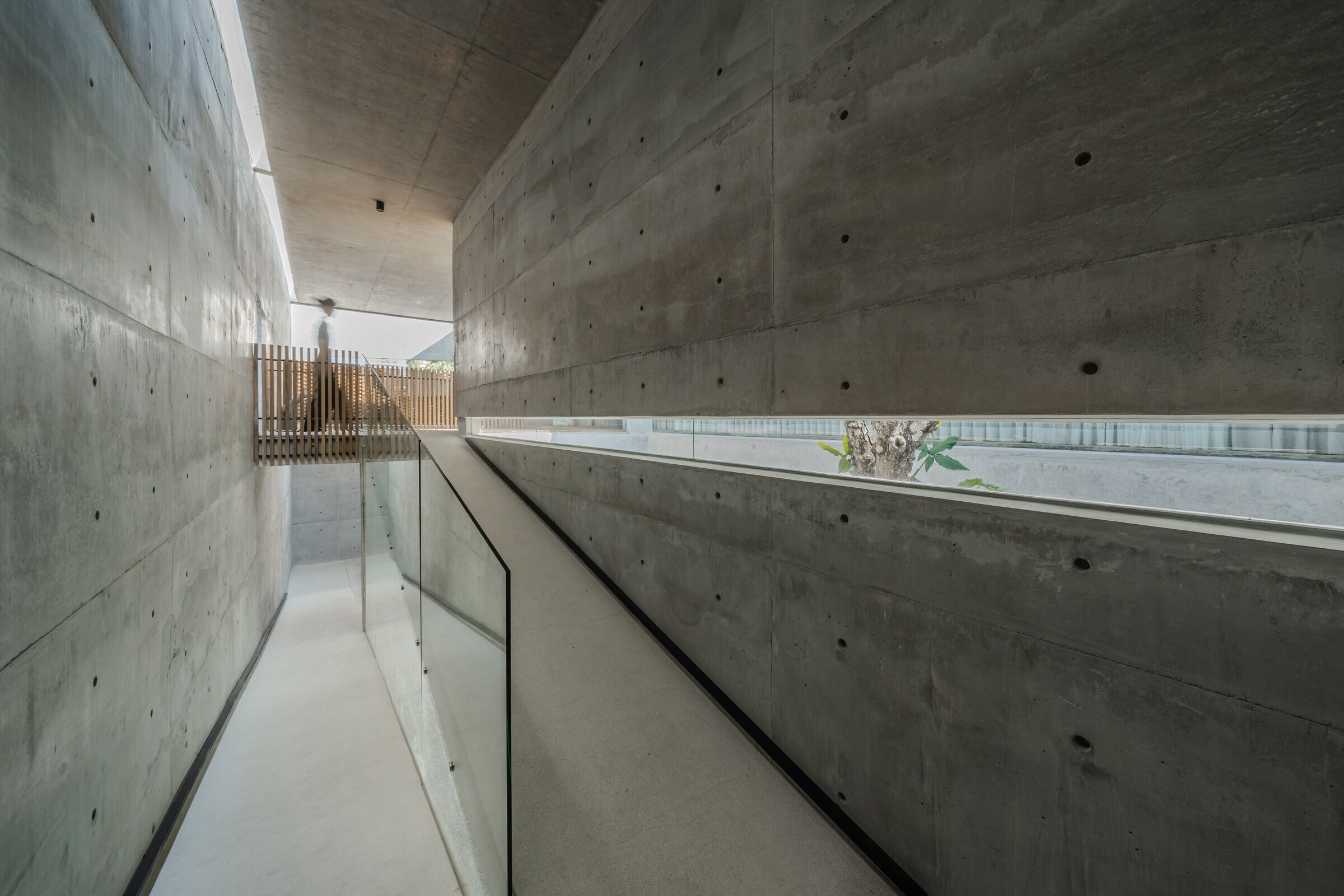
This house is a collection of different scales of space, such as large and small, high and low, dark and light, smooth and rough. As if combining all the different elements into one mass composition through contemporary architectural language and details.
