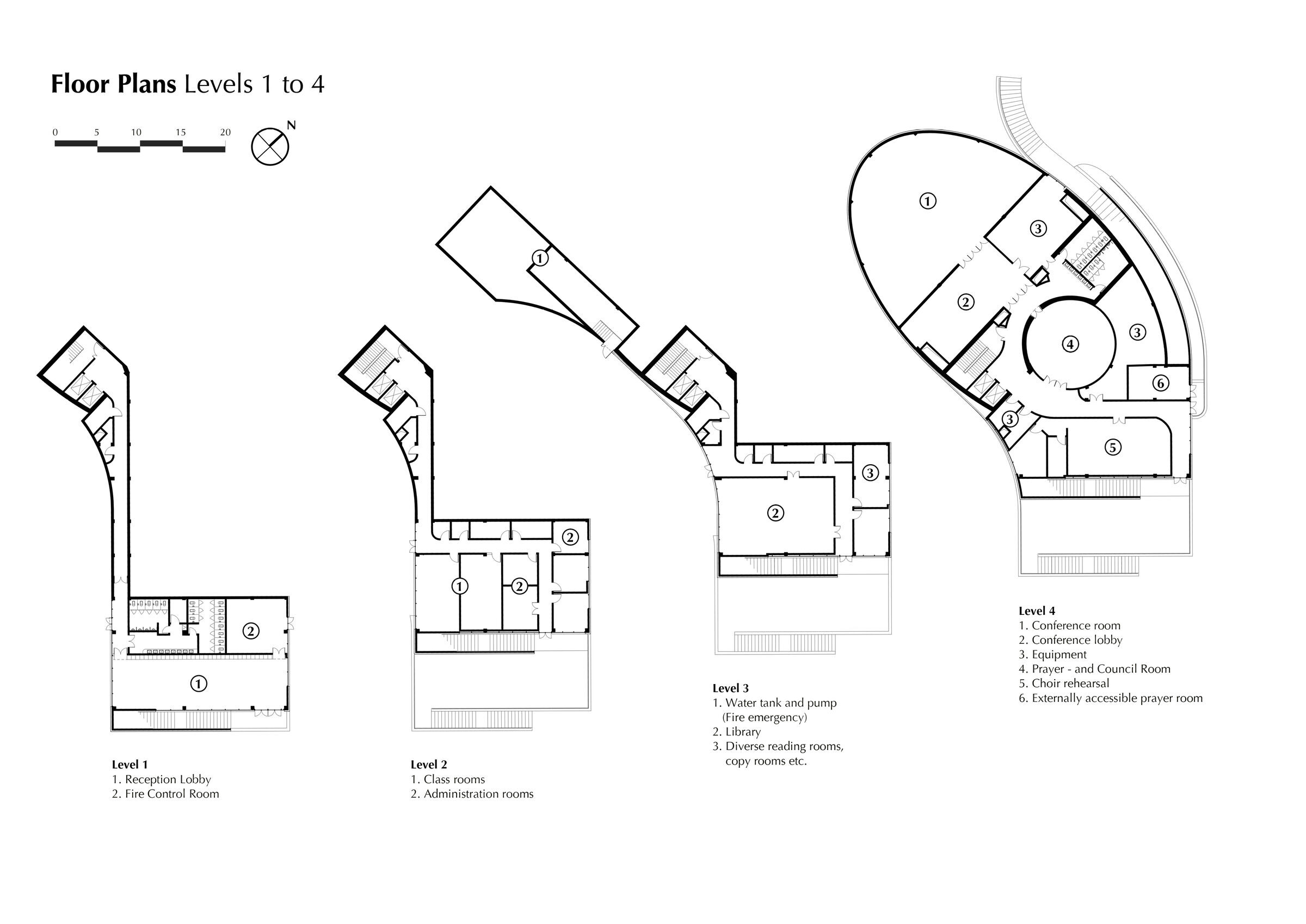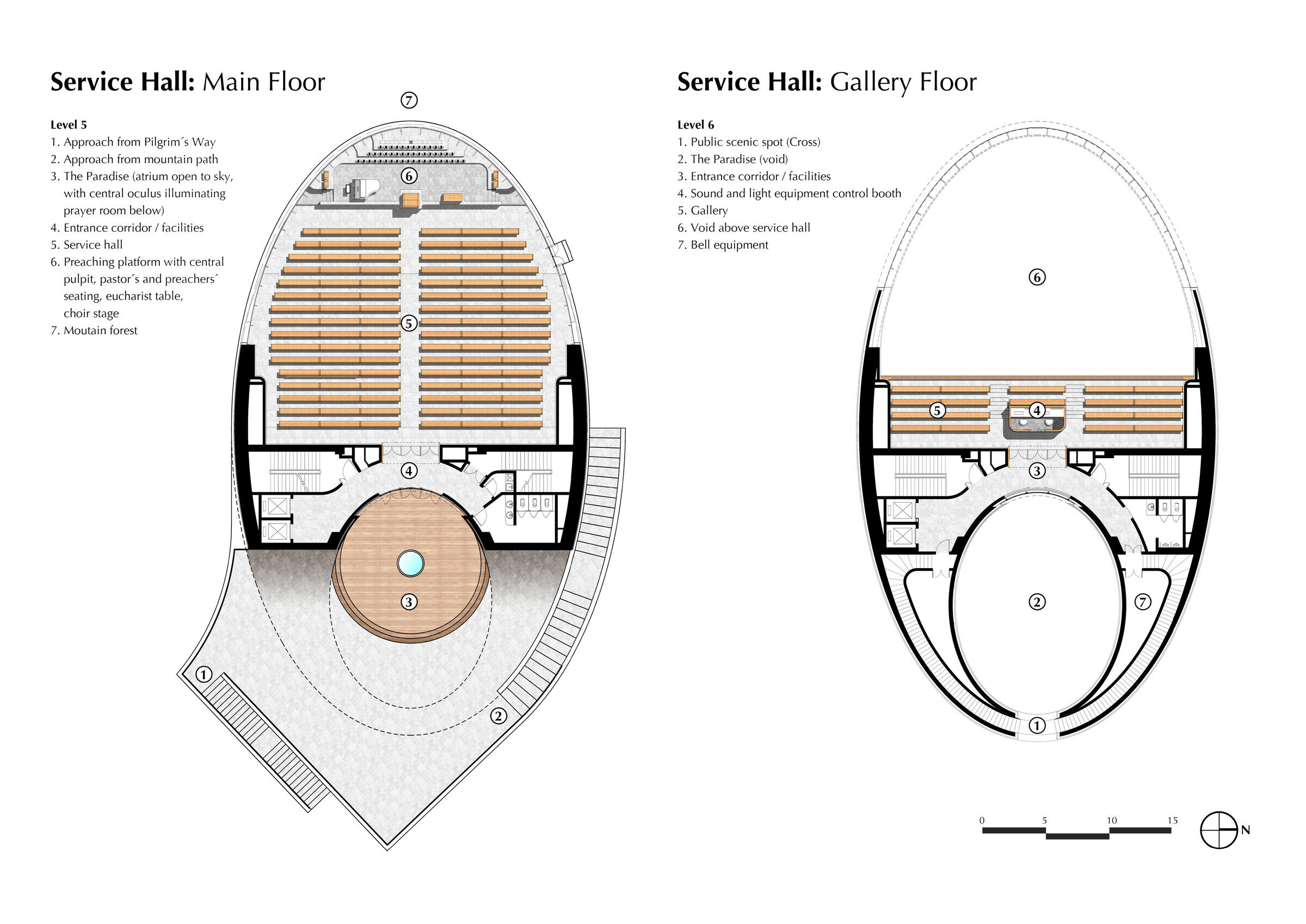A NEW COMMUNITY IN A NEW TOWN
What does a newly founded community actually hope to achieve with the construction of their first church? This question crossed my mind as we met the Christians in Julong, a satellite city emerging on the outskirts of the 7-million-strong metropolis of Quanzhou. We took a seat in front of the storefront they had rented to celebrate their simple church services and enjoyed the coolness of the fading day while they gave us an insight into their rapid development: People from all parts of the country had migrated to this flourishing new town. In the beginning, it was just a handful of Christian neighbours who met to pray together. As more and more joined their group, they decided to register a church congregation. In 2019, just a few years after the first meeting, they were already planning to build a church of their own, with a capacity for 1000 believers! The development company of Julong looked favorably upon their initiative and had even donated the plot of land: Nestled at the foot of a mountain peak, it offered a breathtaking view over the settlement. This was where their journey as a proper community would begin. But where was this journey leading to, we wanted to know.
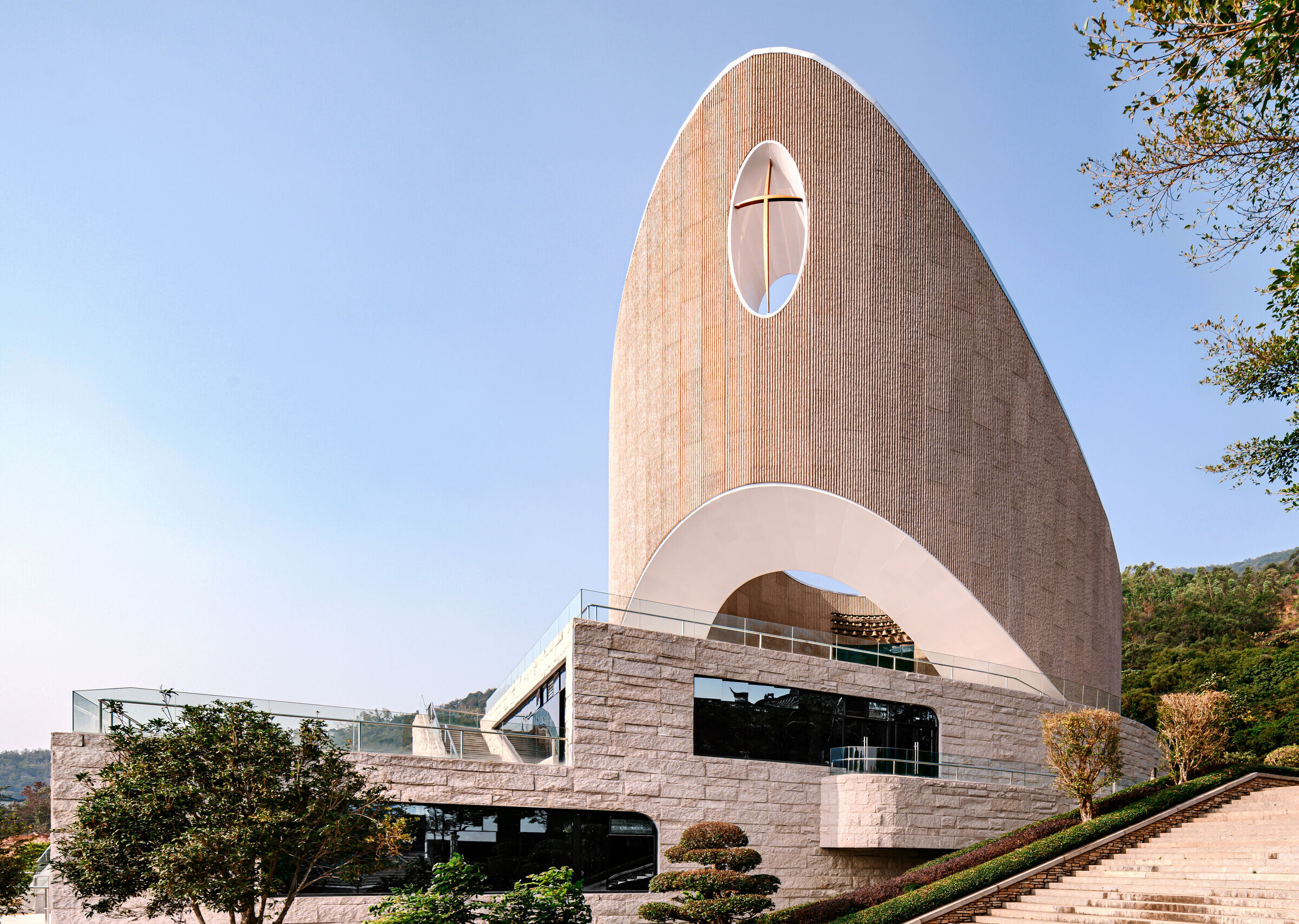


HOPES & CHALLENGES
As I had often experienced with other congregations in the past, a believer now produced a detailed list of rooms and square meters, which the church council had agreed upon after lengthy discussions. This meant that in terms of its programme, the church was supposed to become more than “just” a sanctuary, but in fact a vibrant, multifunctional community centre – providing an array of facilities ranging from the reception lobby on the ground level to a library, study rooms and even conference facilities. An essential matter, no doubt – but not quite the answer to our question. What did they see as their mission in this place? What characterised them – as a congregation in Julong, as Protestants in China, we insisted on asking…
· As it turned out, the emerging congregation – composed of believers originating not only from all different parts of the country, but especially from different Christian denominations – were struggeling with regards to their diverging liturgic and symbolic traditions. The new sanctuary´s architecture was expected to satisfy all believers and help establish unity.
· In a broader sense the congregation also hoped that this church could become their gift to Julong – an inclusive symbol for a new beginning in a new town – for in this community composed entirely of newly-arrived residents, Christians and non-Christians alike shared the experience of being far from home and having to establish new bonds and roots.
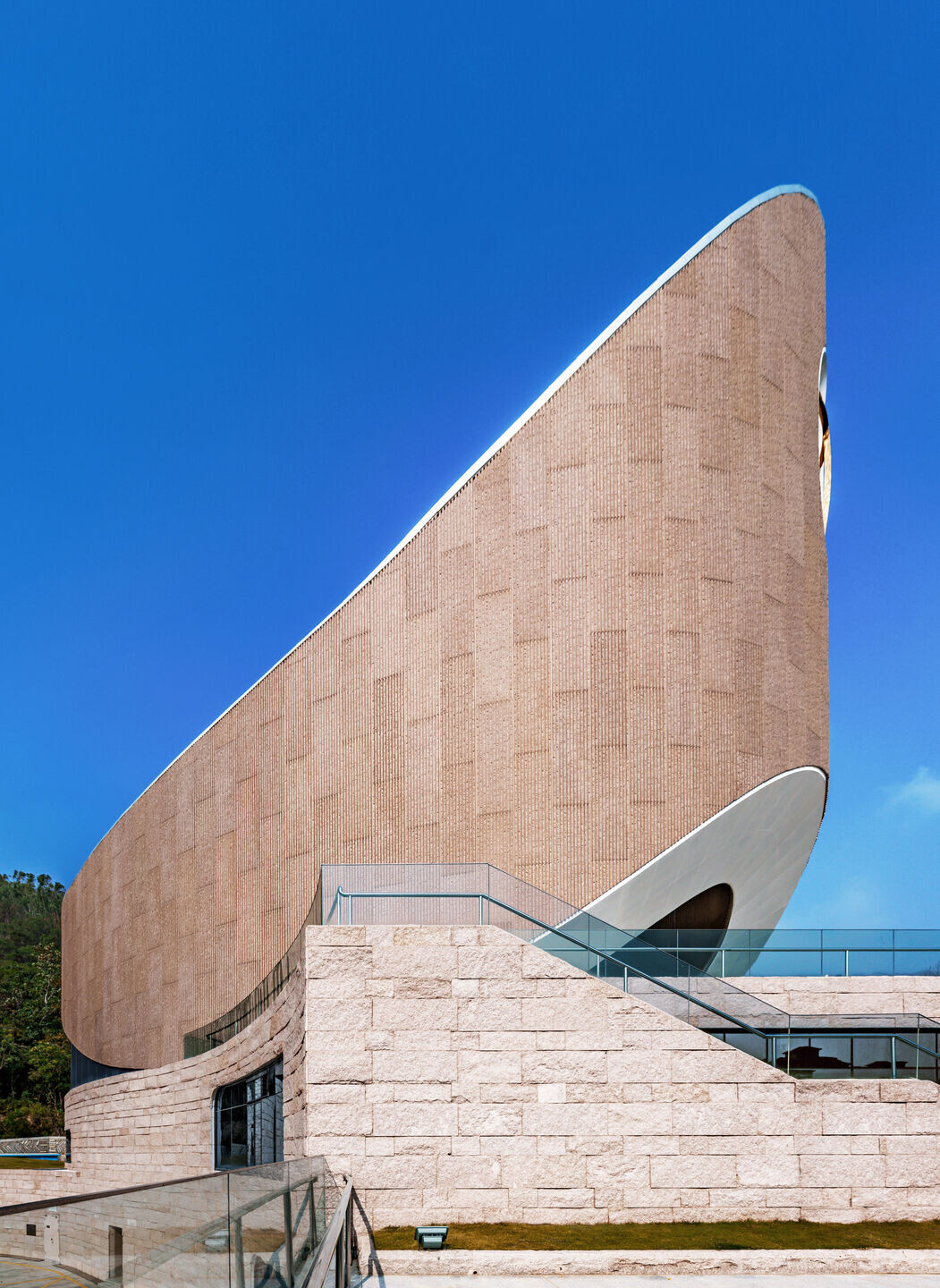
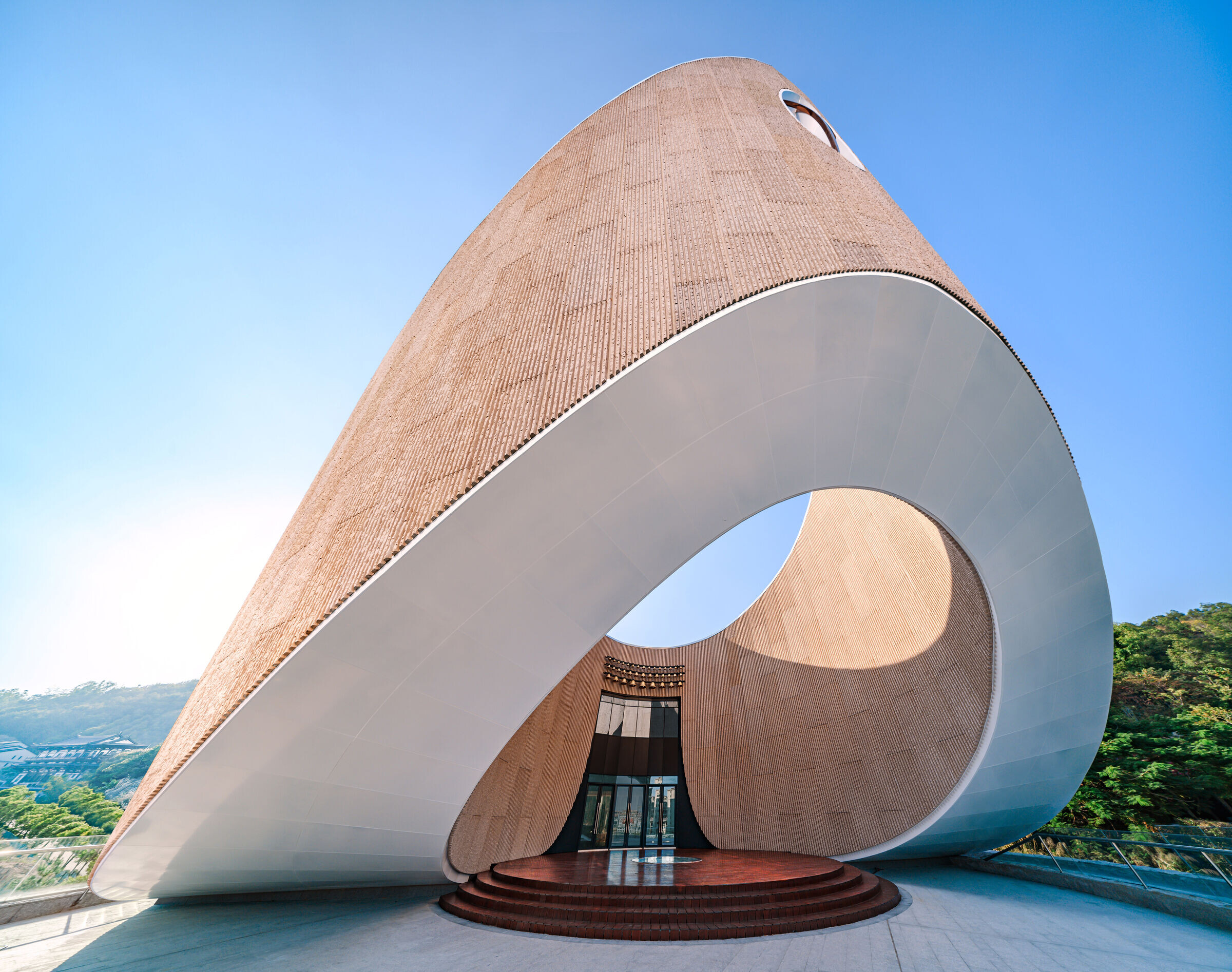
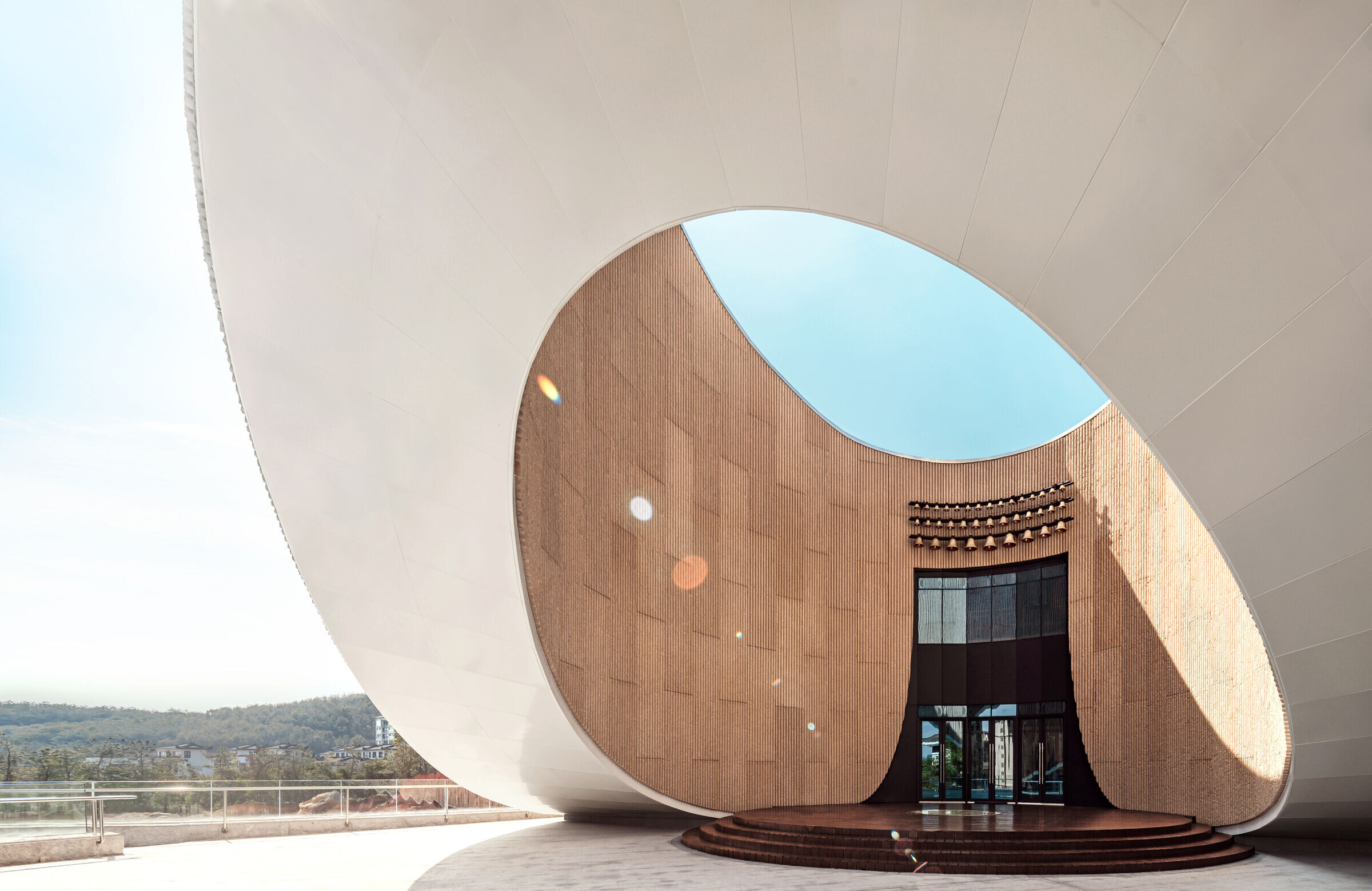
SEARCHING FOR AN ARCHETYPAL CHURCH
Faced with an array of challenges involving the congregation's mission and its diverse denominational identity, we searched for universally relatable, archetypal biblical motifs as guiding light for architectural decisions.
· After intensive discussion, a church elder finally took the initiative: “You are Peter, I will build my church on this rock,” he quoted spontaneously. “We are founders, you see. Without a common past, it is not always easy to keep everyone in the group together; the Scripture itself must be our foundation.”
· His wife took up the idea: “We all originate from very different congregations and denominations, in Julong we are coming together for the first time. And the town continues to grow. Of course, we want to be the proverbial ark for our new members, a safe haven away from home.”
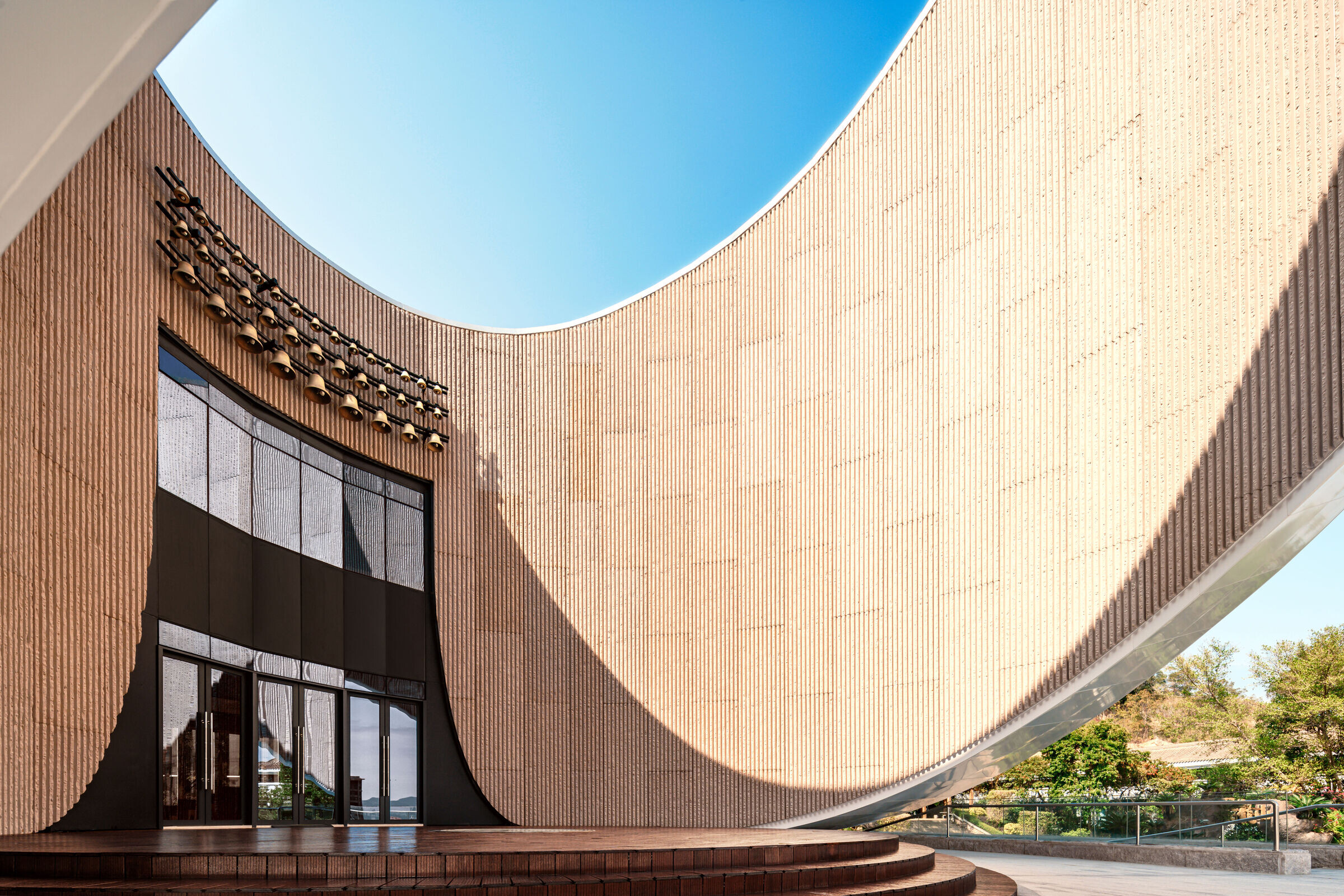
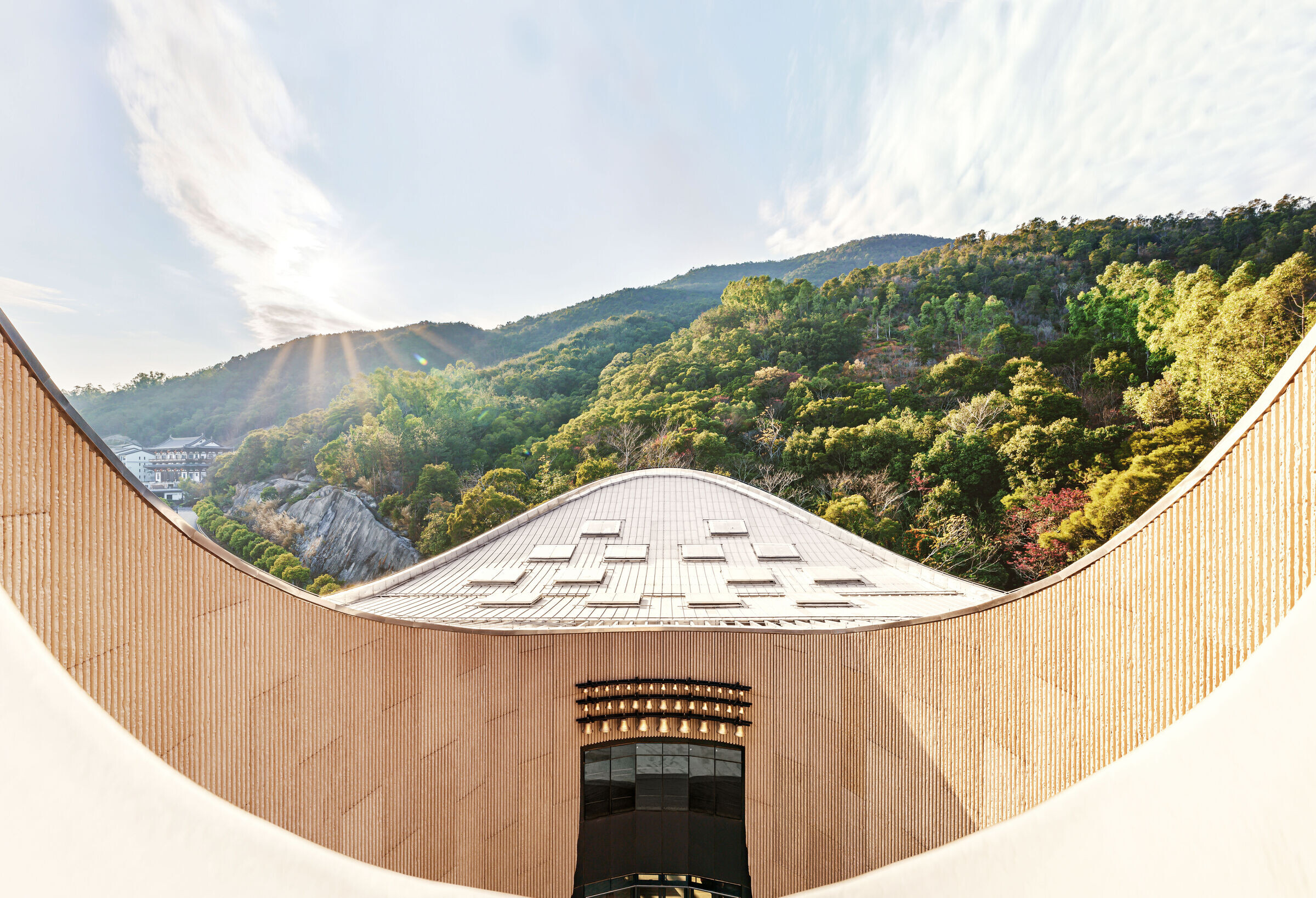
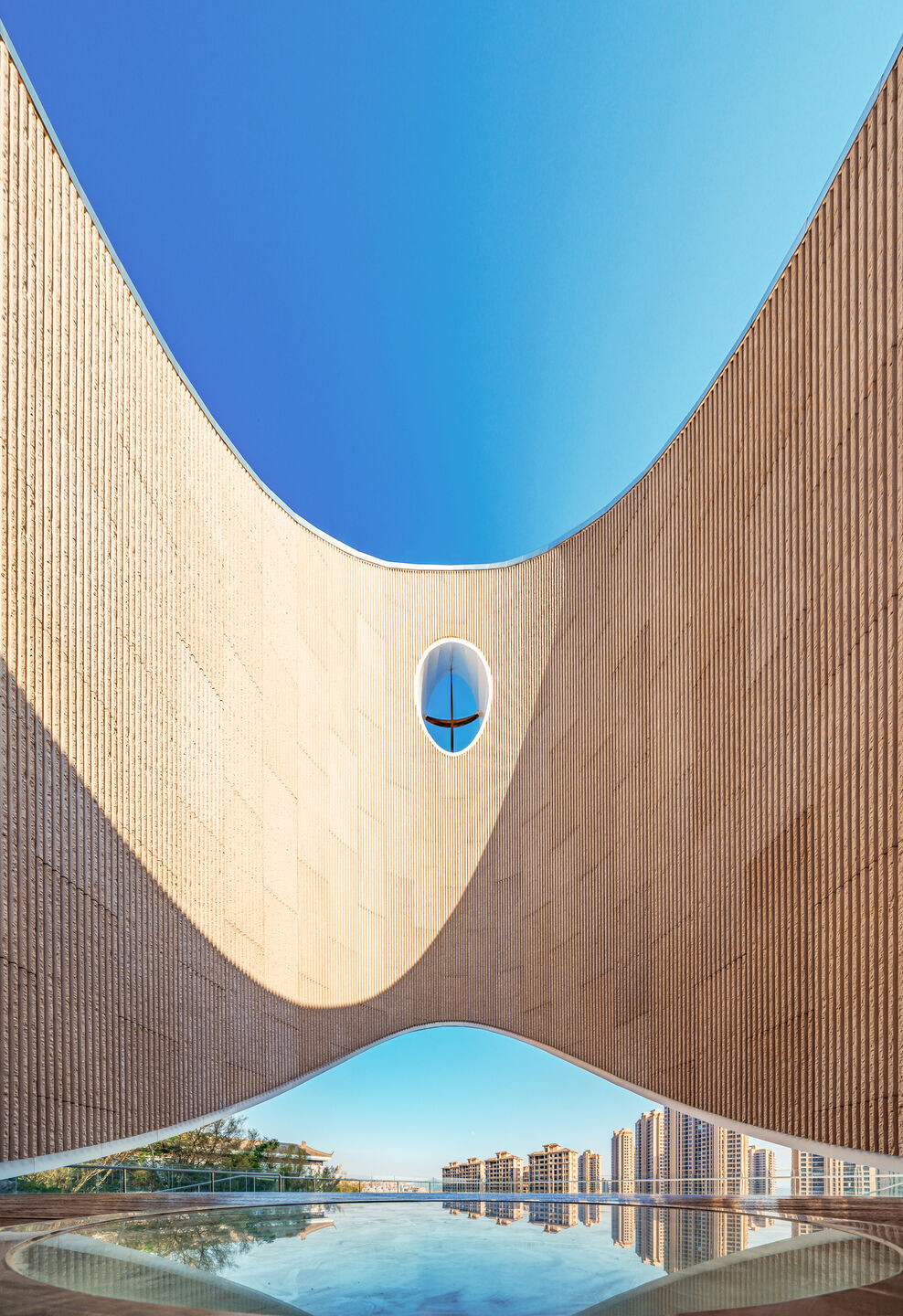
FUNCTIONALITY & ICONICITY
The church as an ark – floating above the world, anchored in the foundation of faith – an ancient idea. But how do you reconcile the desire for symbolism that is deeply anchored in the Christian faith with the sober requirements of an intensively used, multifunctional architecture? Moved by the imagery, but aware of the project's restraints, our solution comprises two building elements:
· The lower portion – clad in split granite slabs – resembles a terraced rock foundation; thanks to its rectangular structure, it can be flexibly subdivided and caters perfectly for secular uses – from the ground-floor reception lobby to the library and study rooms to the conference facilities.
· Gently resting on its top, and adorned with custom-made GRC panels, the actual church nave evokes the imagery of an abstracted ark. Its characteristic design steers clear of literal interpretations whilst allowing for a nuanced representation of the original narrative.
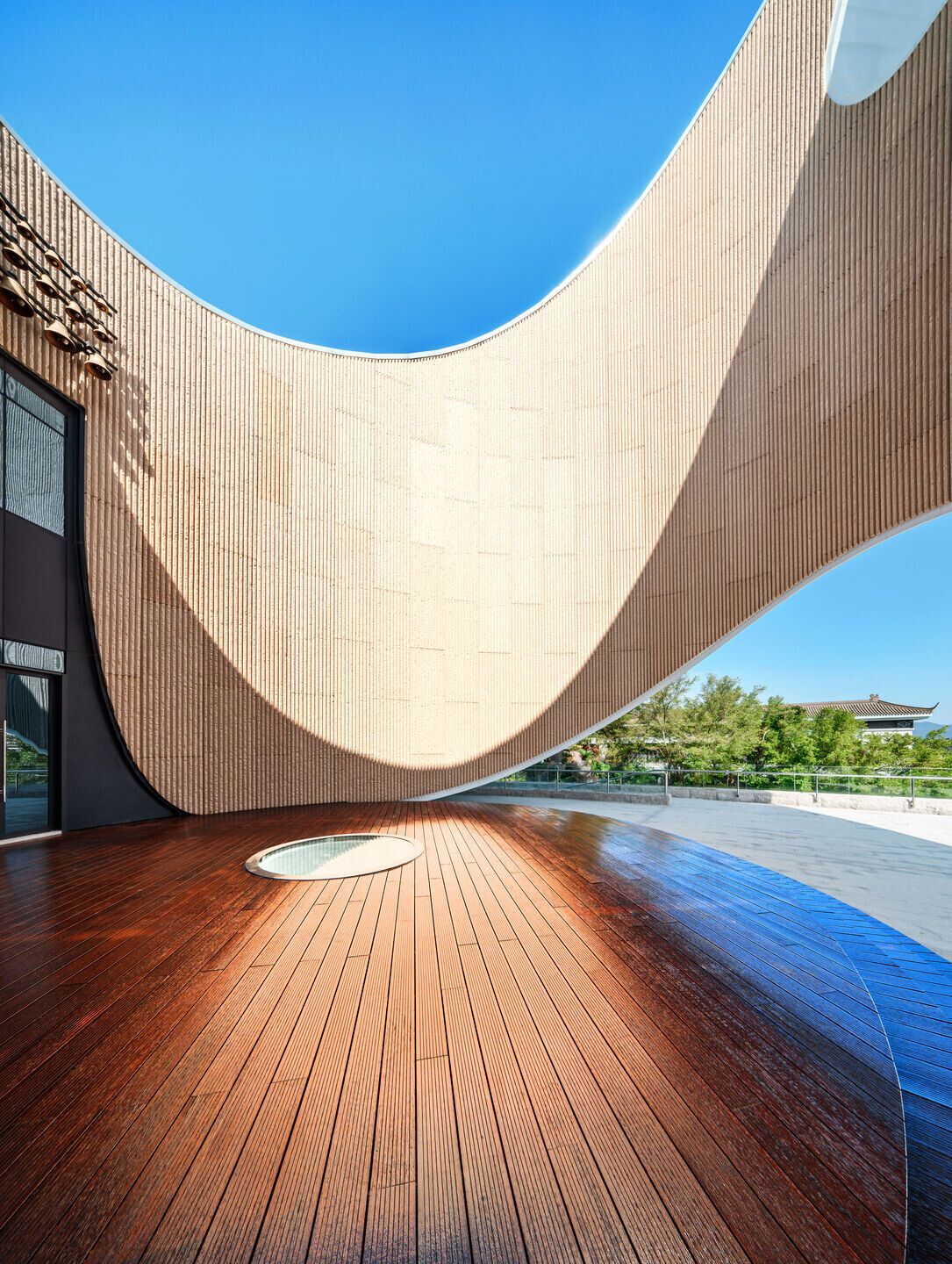

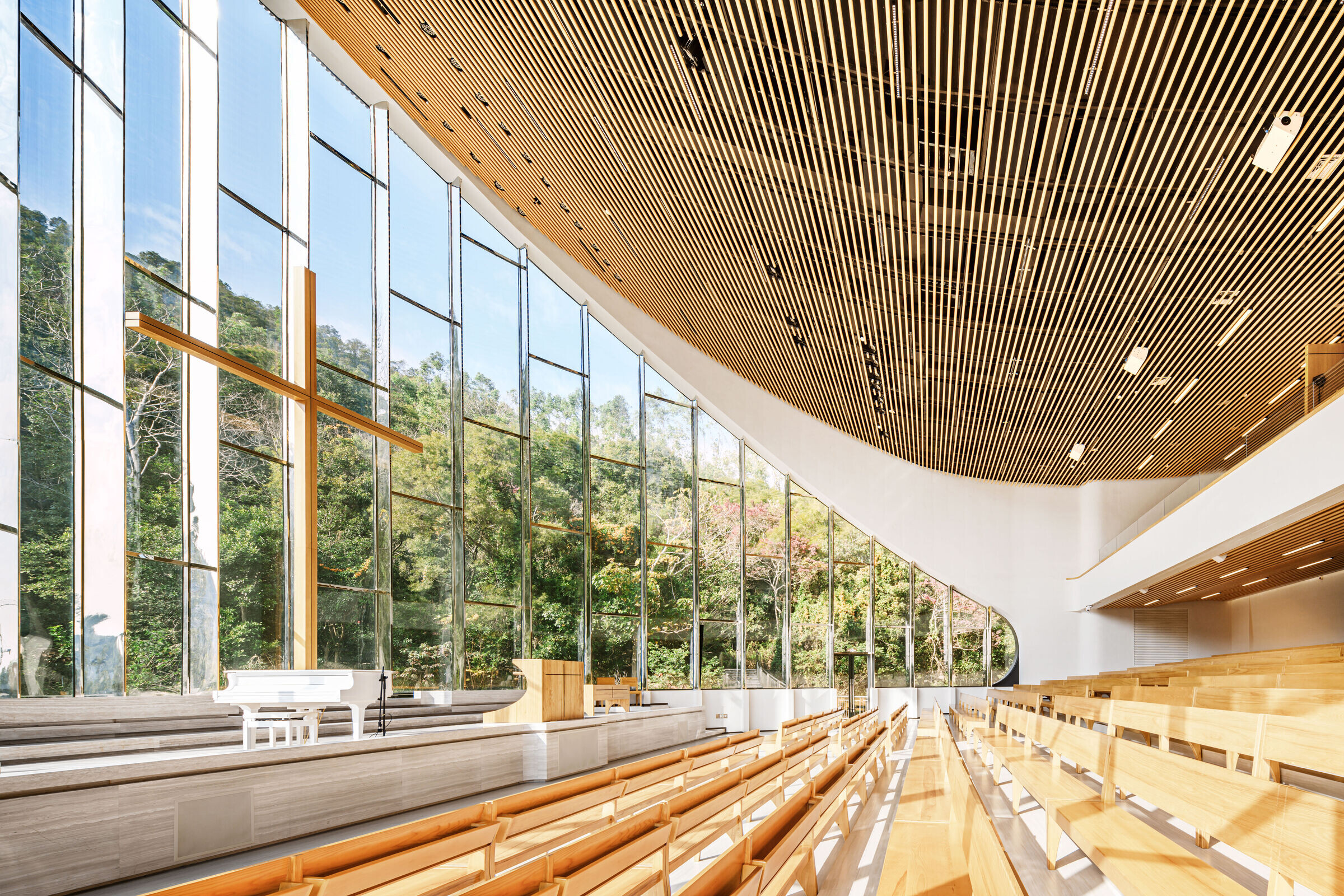
PERFORMATIVITY & LITURGY
The resulting architecture establishes conditions that encourage the faithful to physically and spiritually engage:
· Like a pilgrimage, every Sunday, Christians jointly ascend the terraces for worship.
· Once at the top, they are embraced by the “Paradise” – a medieval element traditionally demarcating the asylum area of a church. Being a circular atrium open to the sky, the Paradise of Julong works as a place of gathering that prepares the Christians for their entry into the “belly” of the ark (also in a musical way, thanks to a 37-piece carillon from a Tyrolean bell foundry – the very first of its kind in a church in China).
· But contrary to what this metaphor suggests, the sanctuary is neither dark nor unworldly. On the contrary: upon entering, one experiences the total opening of the hall to the green mountain peak. Here, creation itself becomes part of the liturgic space, transporting believers into an archetypal scene of worship transcending all liturgical and denominational divides. Or simply put: in Julong, every service becomes an echo to Christ´s Sermon on the Mount.
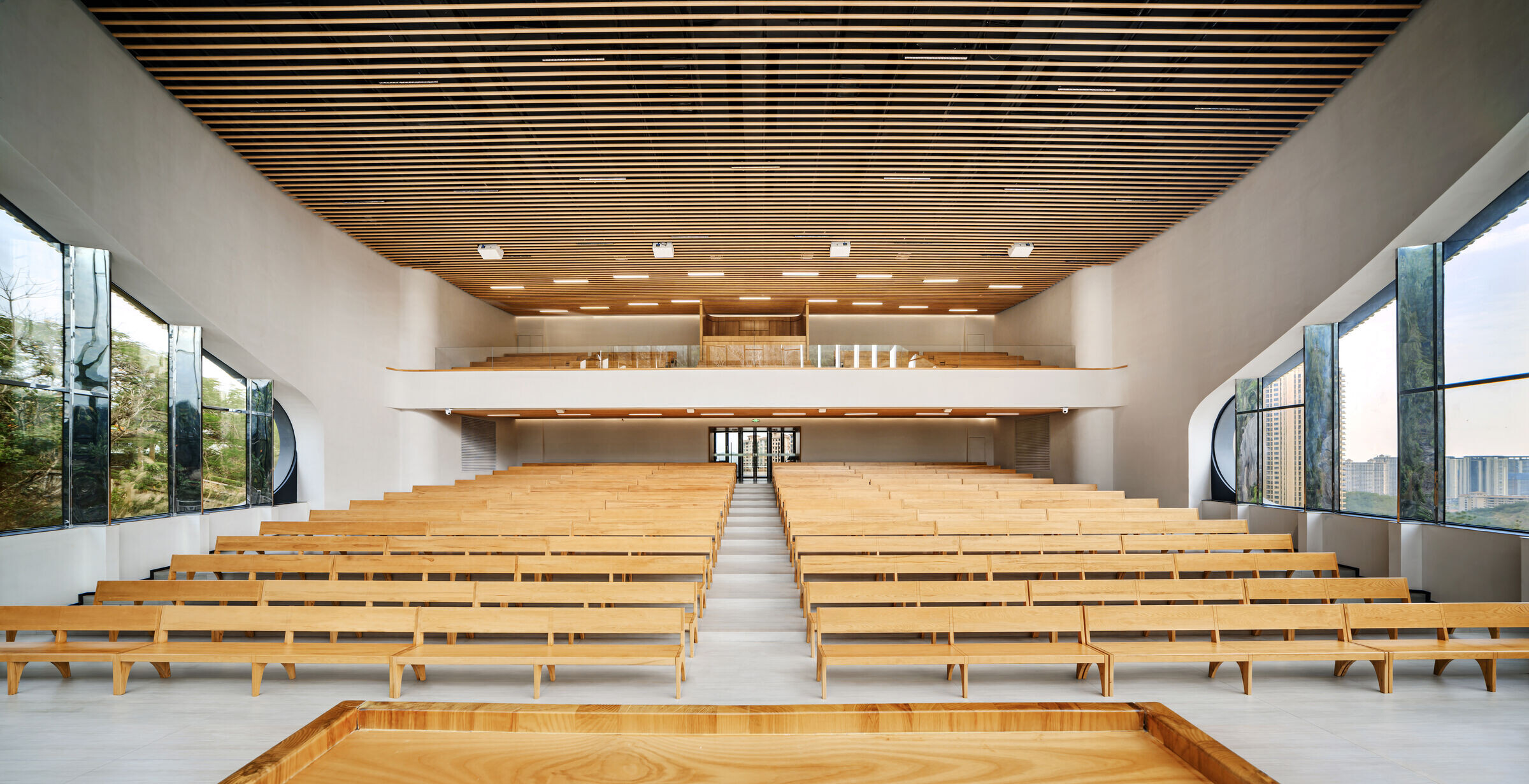
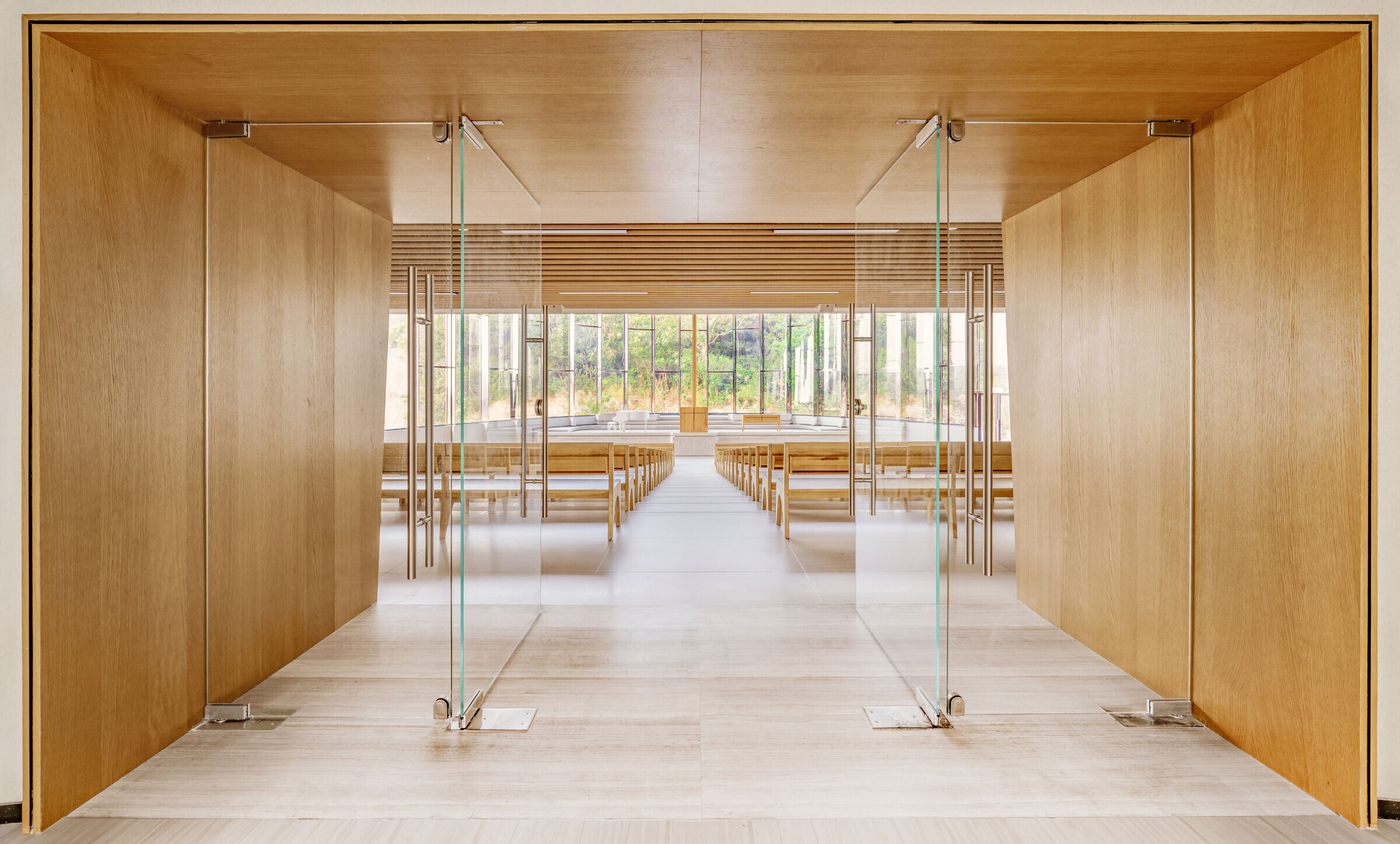
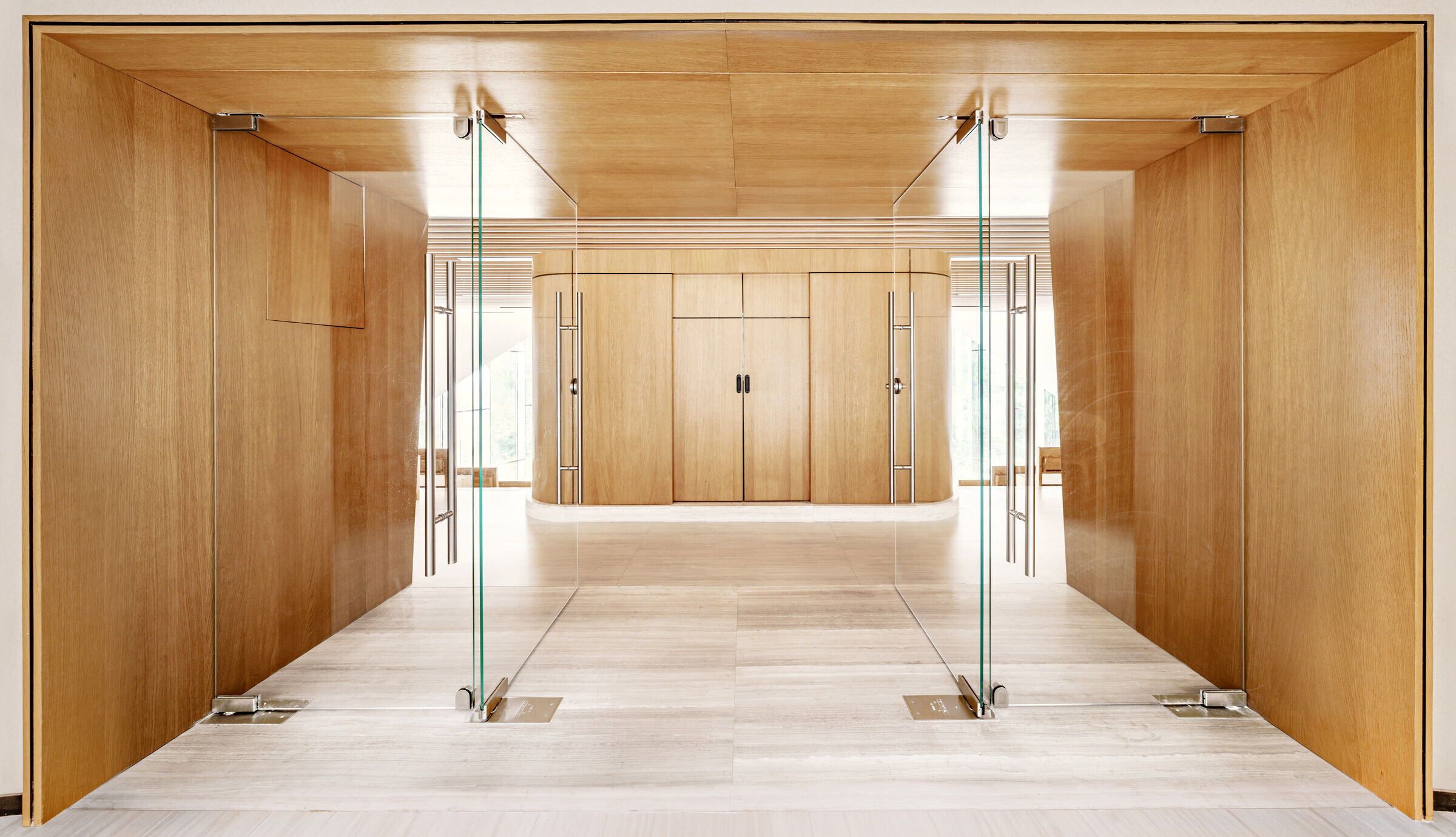
REPRESENTATION TO A MINORITY – PART OF THE SOCIAL FABRIC
Church construction remains a contentious issue in the People's Republic, requiring architects to navigate strategically not only between architectural and technical aspects, but also among religious-political, building-regulatory, and political frameworks. Against this backdrop, the completed Mountain Church offers numerous benefits to both the minority of Christians and to Julong´s society at large, aligning with the principles of inclusive design and sustainable urban development:
· In the context of China´s officially atheistic and traditionally non-Christian environment, the design of the Mountain Church holds profound cultural and societal significance. Drawing inspiration from biblical tradition while eschewing historically burdened European style imports associated with colonial connotations of missionary history, the church challenges prevailing negative perceptions of the Christian minority by effectively bridging cultural divides and underscores thus the importance of architecture as a cultural technique that promotes social balance and public representation.
· Secondly, and similar to a secular community centre, its spaces are open to the public, foremost among them the library, classroom facilities, as well as the conference facilities, which may be booked by people outside of the congregation.
· Finally, from an urban perspective, the pilgrimage path and the Paradise with its elevated scenic spot are part of the public hiking trail network in the mountain forest, enriching the social and recreational landscape of Julong New Town. Within the Chinese context, where churches traditionally remain private areas hidden behind high walls, this represents a fundamental change in attitude and is indeed a significant achievement.
