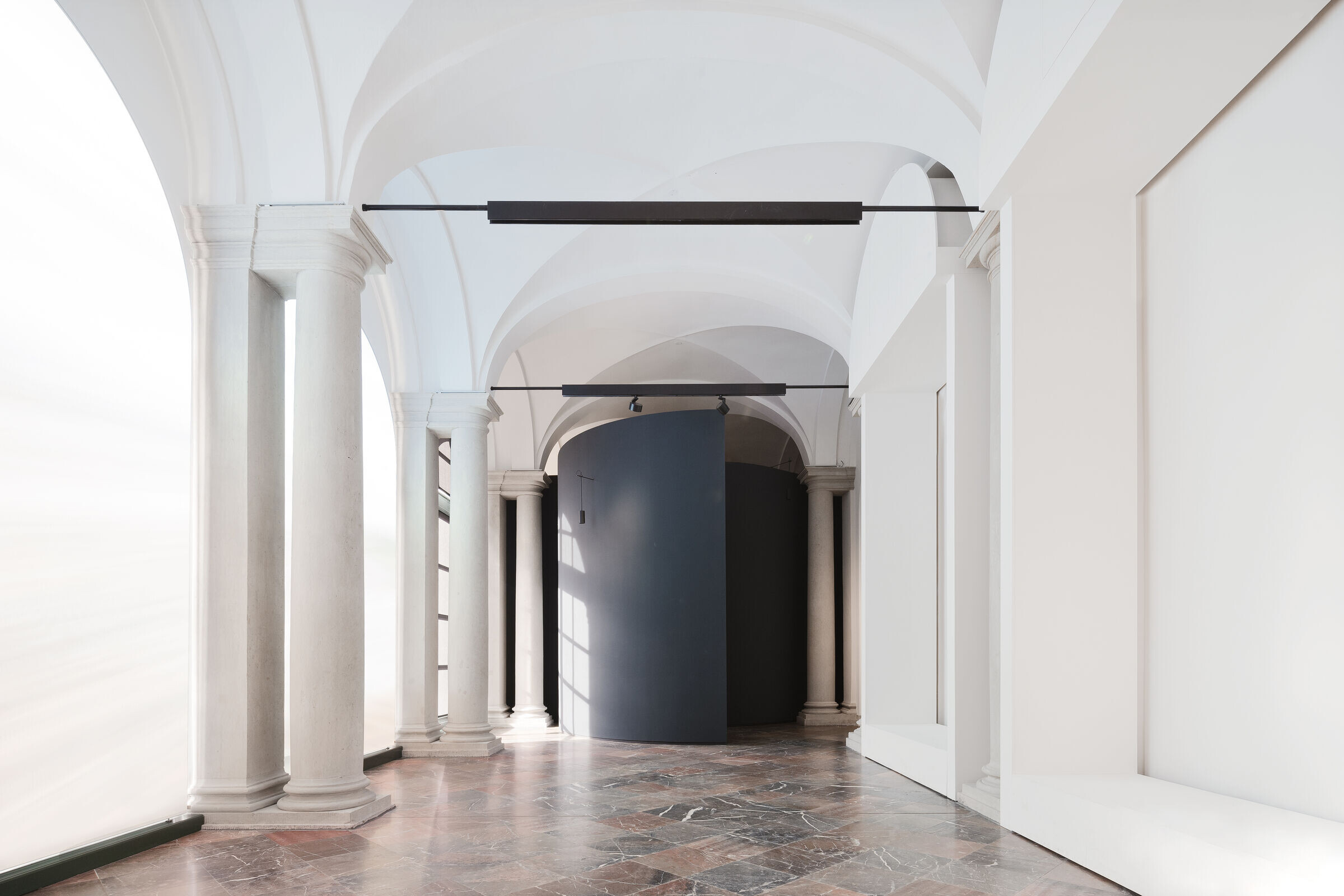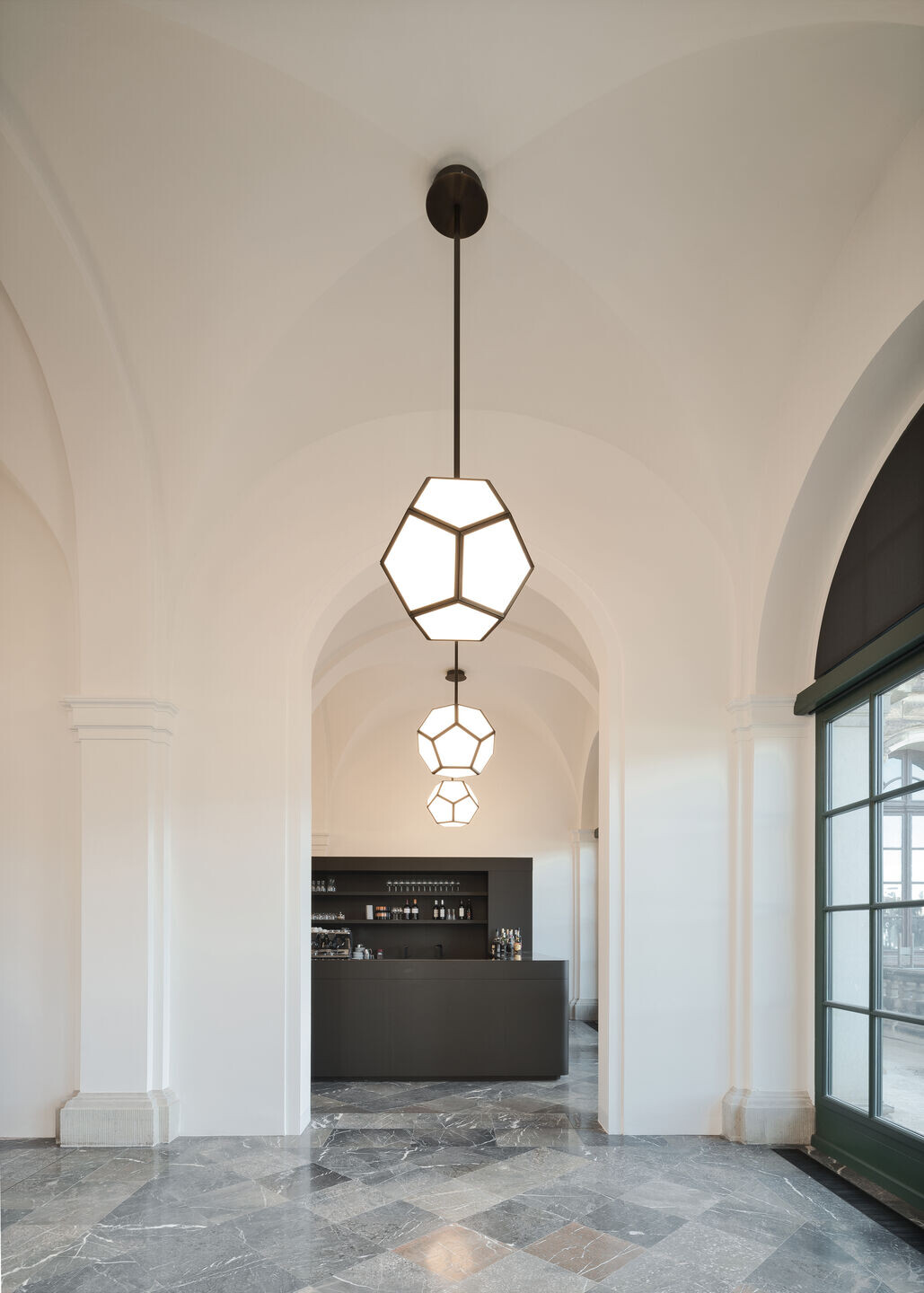For a new museum use in the Dresden Zwinger, the French Pavilion and the Arched Gallery L were renovated in accordance with the requirements of a listed building, supplemented by a daytime café and an elevator, which also makes the exhibition accessible without barriers.

The Pirnasaal was restored to its original design, and the floor plan of the French Pavilion was clarified by the removal of partition walls and by new large-format openings in the partition walls. Plaster shoulders and flaps at the new openings enter into a dialogue with the plasticity of the baroque inventory.
In the exhibition area, in addition to the historical room setting, new exhibition lighting was also created, which on the one hand picks up on the motif of the pull bars established in the galleries of the Zwinger and develops it further. The ticketing and café counters are set as dark contrasting elements in the bright, light-flooded rooms.

The elevator vestibule adjacent to the foyer connects the various exhibition areas with its cruciform floor plan. With its lower room height, dark wall cladding and indirectly illuminated dome, the space forms a transition between the colorfully painted, opulent Semper rooms and the restrained, monochromatic, light-filled Pöppelmann building.
Translated with www.DeepL.com/Translator (free version)


















