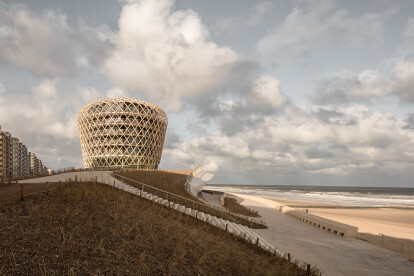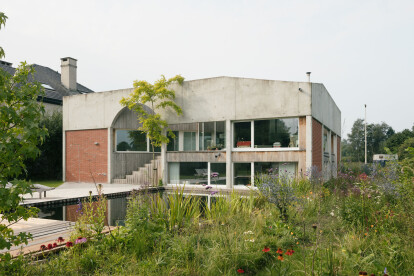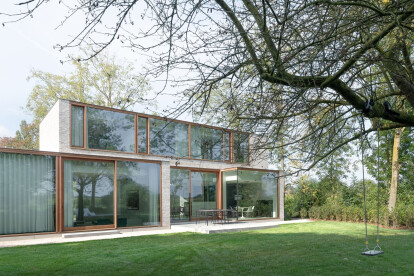Belgian architecture
An overview of projects, products and exclusive articles about belgian architecture
Nachrichten • Nachrichten • 2 Sept. 2024
EVR-architecten wraps new Ghent office building in series of rhythmic wooden slats
Nachrichten • Nachrichten • 4 Juli 2024
B-architecten completes first phase of new mixed-use development in Brussels Canal area
Nachrichten • Nachrichten • 19 Juni 2024
Hyperboloid Green Ark pavilion forms heart of Meise Botanic Garden greenhouse complex
Nachrichten • Nachrichten • 9 Apr. 2024
Silt Middelkerke is a new architectural landmark on the Belgian coast
Projekt • By BASIL architecture • Privathäuser
House WADD
Projekt • By BOT architektuurcollectief • Primarschulen
Concrete nursery school
Projekt • By BOT architektuurcollectief • Privathäuser
Patio House Vijver
Projekt • By BEEL Architecten • Universitäten
UCLL campus Diepenbeek
Nachrichten • Nachrichten • 16 Juni 2023
25 best architecture firms in Belgium
Projekt • By crahayjamaigne • Gehäuse
Habitation Leja
Projekt • By NOTAN OFFICE • Gehäuse
DUCHESSE
Nachrichten • Nachrichten • 4 Aug. 2022
BLAF architecten experiment through their dynamic House hkZ design with the essential components of the single-family home
Nachrichten • Nachrichten • 14 Feb. 2022
Minimalist Home P by Francisca Hautekeete emphasizes quality of life and living experience
Nachrichten • Nachrichten • 27 Jan. 2022
Graux & Baeyens responds dynamically to Belgian farmhouse vernacular
Nachrichten • Nachrichten • 23 Aug. 2021






































