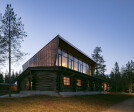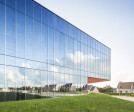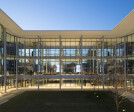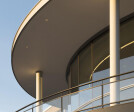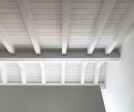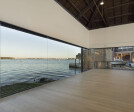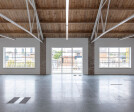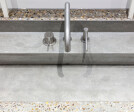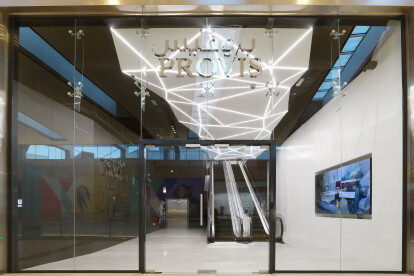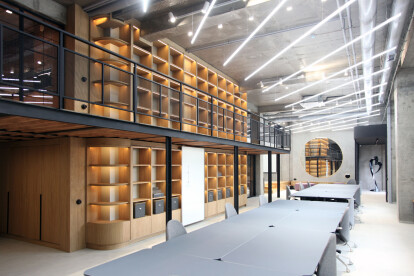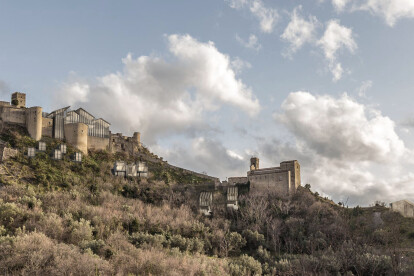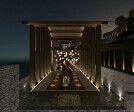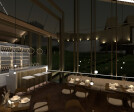Mezzanine
An overview of projects, products and exclusive articles about mezzanine
Projekt • By minuit architectes • Privathäuser
Maison Morvan
Projekt • By Wallimann Reichen • Kindergärten
Dreifachkindergarten Gartenstrasse
Projekt • By Pirinen Salo • Hotels
Jávri Lodge
Projekt • By Peripheriques Marin+Trottin Architectes • Kulturelle Zentren
Espace culturel Beaumont Hague
WR-AP Studios
Projekt • By DENIZEN WORKS • Gehäuse
BARN B
Projekt • By Arcadis Architects (IBI Group) • Universitäten
Yale University School of Management
Projekt • By LCA_Luigi Cafiero Architetti & Partners • Privathäuser
Casa B.N.
Projekt • By Fabrizio Cattaruzza e Francesco Millosevich • Auditorien
Auditorium “Lo Squero”
Projekt • By Graham Baba Architects • Büros
Glympse
Projekt • By BW: Workplace Experts • Büros
HARELLA
Projekt • By M+N Architecture • Büros
Khidmah New Headquarters
Projekt • By Levelstudio • Büros
BURO.Space
Projekt • By Spores studio • Museen
The Observatory Theatre
Projekt • By lez arquitetura • Wohnungen











