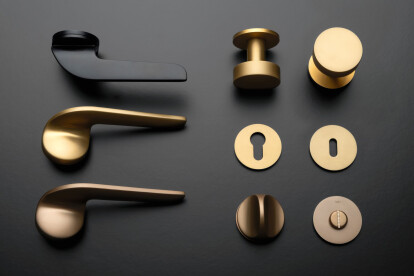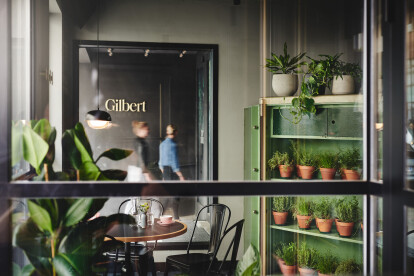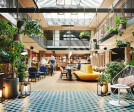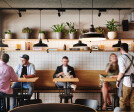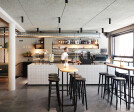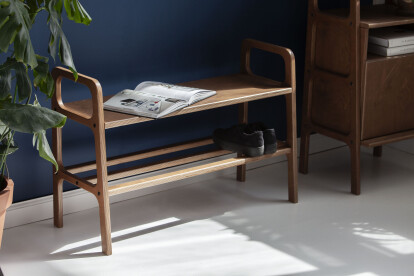Scandinavian design
An overview of projects, products and exclusive articles about scandinavian design
Projekt • By MORFEUS arkitekter • Privathäuser
The Green House - Oslo
Projekt • By C'est ici Design • Privathäuser
Palm Beach
Projekt • By Cubo Arkitekter A/S • Feuerwachen
Aarhus Station Syd
Projekt • By Fjord Arkitekter • Privathäuser
Mylla Winter Cabin
Projekt • By Cristian Patrascu Studio • Wohnungen
Unirii Apartment
Projekt • By KuccuK Architects • Wohnungen
CCK House
UP&DOWN
Projekt • By BWM Designers & Architects • Hotels
Hotel Gilbert
Projekt • By RESOURCE FURNITURE • Hotels
BentoLiving Chestnut Hill
Projekt • By Futuris Architects • Wohnungen
Apartment #41
Nachrichten • Nachrichten • 5 März 2021
Hytte modular cabin concept responds to the changing nature of travel
Projekt • By Liqui Group • Büros
Seedrs Office
Projekt • By jihad khairallah architects • Privathäuser
Private Residence Boulghourjian
Produkt • By Plywood Project • Bench FRISK
Bench FRISK
Produkt • By Plywood Project • Sideboard Mid century FRISK 690 I






























