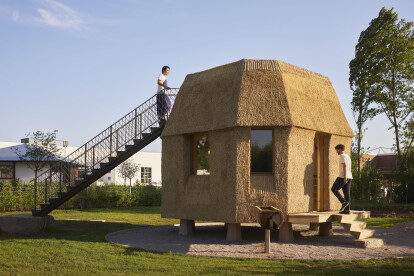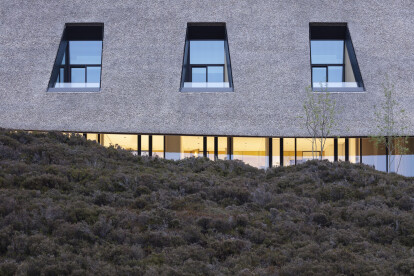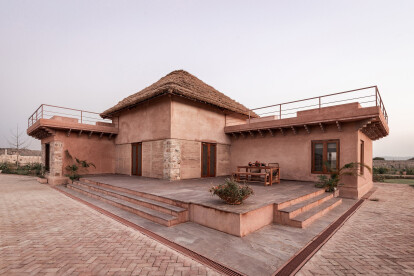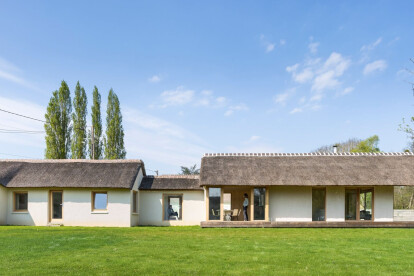Thatched roof
An overview of projects, products and exclusive articles about thatched roof
Projekt • By ingenhoven associates • Hotels
Lanserhof Sylt
Nachrichten • Nachrichten • 15 Nov. 2024
Thatched community library in Ecuadorian Amazon is sublime expression of local culture and building techniques
Nachrichten • Details • 27 Nov. 2023
Detail: Thatch enclosure of the 'Tane Garden House', Vitra Campus
Nachrichten • Nachrichten • 17 Okt. 2023
Ingenhoven Associates completes a medical health resort topped by an expansive thatched roof
Nachrichten • Nachrichten • 3 Aug. 2023
Tane Garden House serves as a symbol of sustainability on Vitra Campus
Nachrichten • Nachrichten • 26 Okt. 2022
Mud House by Sketch Design Studio redefines modern vernacular in Alwar in Rajasthan
Projekt • By Mirck Architecture • Privathäuser
Dijkhuis
Nachrichten • Nachrichten • 22 Dez. 2021
Cottage renovation by Nicola Spinetto Architecte combines traditional roof thatching techniques with the latest in prefabricated wood construction
Nachrichten • Nachrichten • 9 Aug. 2021
















