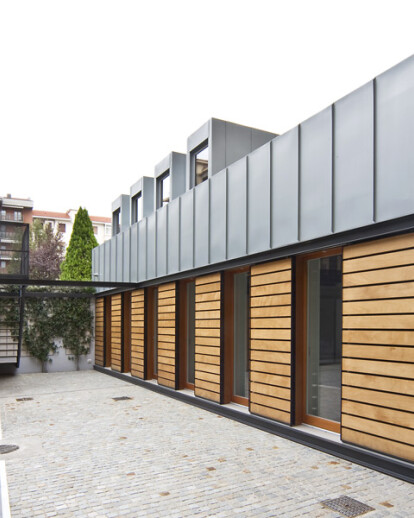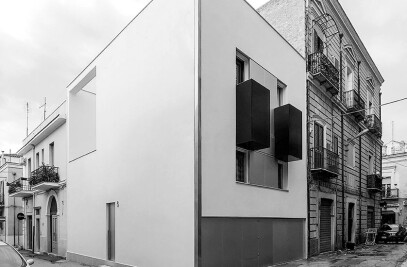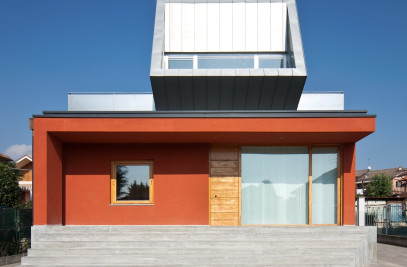The project concerns the construction of a small building in a courtyard in the center of Turin.
Actually this is the restoration of an old laboratory, used in the past as a Carpenter, and external storage.
The theme of recovery of low buildings placed inside courtyards represents an interesting opportunity to rethink the recovery of existing buildings (mostly targeting craft) aimed at the transformation of residential buildings with new spatial characteristics than those of the classic urban apartment.
In this specific case, the intervention covered not only retrieving living purposes of old joinery, but also the realization of a small laboratory and two parking spaces in place of existing external store. The latter cover was used to achieve a large terrace to home service.
The main building consists basically of two volumes: the first volume covered in black metal and okoume-wood slats; a second volume, resting on the first, and completely covered with titanium zinc. A continuous black iron truss frames completely the first volume, extending also to define the volume of the laboratory and parking lots placed perpendicularly to the first. A thin iron Pergola covers the terrace resuming scan the underlying structure.
The main building houses the ground floor one large space for the living room and kitchen, while upstairs the bedroom and the bathroom.
The project completely redesigns old carpentry (which preserves the volumes) through the use of few materials, such as iron, wood and zinc, trying to give the building a character that is well recognized within the dark and limited where it is forced.































