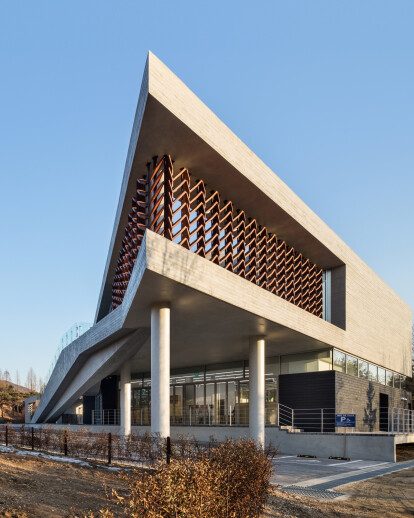MOKYEONRI, located in Incheon Grand Park, is the first prize-winning project of the competition for Wood Museum supported by Korea Forest Service and organized by Incheon Metropolitan City. The project name, “MOKYEONRI”, means a harmony between trees from different roots, which identifies architecture of a series of spatial experience sensing diverse attributes of wood.
Existing wood museum projects by Korea Forest Service have been mentioned as typical modes of conventional interpretation for wood, for example, which generally made by just wood material for architecture and exhibit mere information of wood. Accordingly, it is not easy that existing wood museums attract people and they are also not that helpful for promoting the culture of wood.
Unlike existing wood museums, this project forces on what architectural intervention enables people to experience wood not through a typical exhibit. Accordingly architecture itself became an exhibit for wood experience where we can diversely sense wood through seeing, smelling, hearing, touching with architectural ambiance temporally and spatially harmonizing with outside forest.
Design strategy is to create a symbolization of arboretum in Incheon Grand Park and the Forest spaces sensing trees. Architectural abstraction was put into this project, which sunlight between leaves falls down and moves depending on wind via the Ambience Wall (interactive wood apparatus). This enables visitors to have multi-sensory experience of wood in diverse architectural levels reflecting the variation of forest hour by hour.
The Ambiance Wall (Height 4m * length 30m) creates real-time ambiance through parameters reflecting human activities and micro-weather around this building. This can generate the interaction between people and architecture, and communication between inner and outer space. We can expand our spatial experience via real-time situations in this space generated by the Ambience Wall, which is Situational Architecture.
The creative and innovative expansion of spatial experience can contribute a new awareness and culture for wood. It gives us the inspiration in our life through touching our imagination for wood and the nature.



























