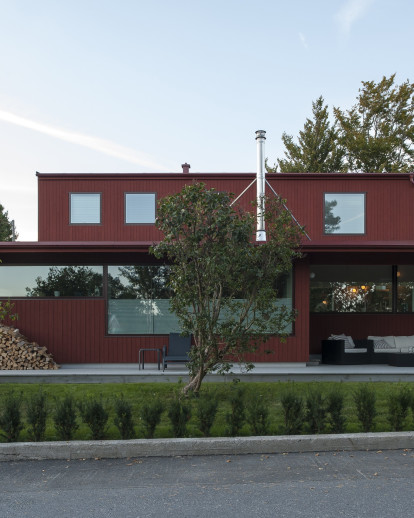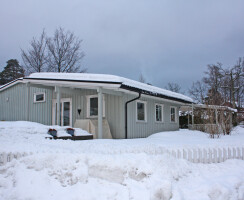The Olsen house is a comprehensive transformation project of a 60’s worn down and draughty,single story house into a modern, contemporary home of 3 useable floors, effective logistics and nice, open and fluent living spaces. A fundamental condition for the project was to use the main structure of the existing house as base for the new house, as means for cutting costs. During the project, the family expanded with a new child and some replanning was necessary. The program shifted slightly with the need of one extra bedroom and a different approach on living room areas elsewhere in the house.
In general, the solution was to purify the existing main structures of the house, redefining logistics and moving vertical communication to the centre of the house. A new bedroom floor was added on top of the roof and the cellar was dug out, opened up and restructured. Most living room areas are situated on the ground floor towards south and west. The house is pragmatically wrapped with “up to date” insulation and “composition painted”wooden walls (breathing paint), red lacquered detailing and red bitumenousroofing felt. Some existing openings are reused and some new put in, according to the function and feeling of each room. Nevertheless, and as always, the interaction with site and surroundings was important. It was quite a challenge relating to the original shape, not exactly perfect, and at the same time create a new form “within” and on “top of” satisfying our opinion in good proportions and formal compositions. The house has virtually doubled its usable area, adding complexity to the task.The finished house is a vibrant contribution to the neighbourhood, creating many reactions from by passers, both positive and those not so – just like it is supposed to be. Anyhow, the house is engaging.
This project was approached much more pragmatic than other houses we have done, due to the given preconditions with the original house. There was no virgin land in this project, and the site is situated in the middle of a large, well-established, but at the same time a non-uniform estate area. This enabled autonomous and contemporary architecture, being itself and interacting with its near surroundings, like the big rock behind the house, the garden and the old, big trees. The task was all about repairing and refining latently architectural quality.
When relating to old buildings you need to be experienced and work with acceptable margins to adapt new into old. Luckily, we got hold of very good local craftsmen, smoothly building the house according to our drawings and intentions almost without any resistance. The original house was built in 1969, was cold and draughty and is transformed into a contemporary piece of architecture adapted to present regulations and up to date building technology tailored to harsh Norwegian climate.
Project team: Stian Schjelderup, Øystein Trondahl and Katrine Skavlan - Schjelderup Trondahl architects. Constructor: Byggmester Arne Holjem AS/Jan Øivind Lindhjem



























