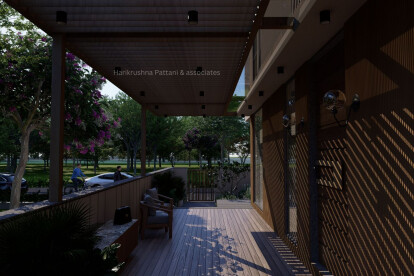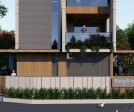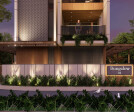Contemporary architecture
An overview of projects, products and exclusive articles about contemporary architecture
Product • By Articolo Studios • Cubo Swing Wall Sconce
Cubo Swing Wall Sconce
Project • By Davide Macullo Architects • Masterplans
GREEN VALLEY 3
Project • By Davide Macullo Architects • Apartments
THE SEED TIRANA
Project • By Davide Macullo Architects • Apartments
JOY TIRANA
Product • By Phos Design GmbH • Shower curtain rail (L-shaped)
Shower curtain rail (L-shaped)
Project • By Studio RE+N • Community Centres
Dalinggen Village Tea House
Project • By Erik Giudice Architects • Distribution Centres
Marché d'intérêt National
Project • By Taouk Architects • Residential Landscape
Mount Eagle House
Project • By Vanessa Wegner Architect • Housing
Tighes Hill Recycled House
Project • By ALTER EGO Project Group • Private Houses
Oiseau Bleu
Project • By Harikrushna Pattani & Associates • Private Houses
Concrete House In Ahmedabad
Project • By Gottsmann Architects • Private Houses
BMY
Project • By AR Design Studio • Private Houses
The Woodland House
Project • By Bezzon Arquitetura • Private Houses
Casa AC
News • News • 3 Aug 2023






























































