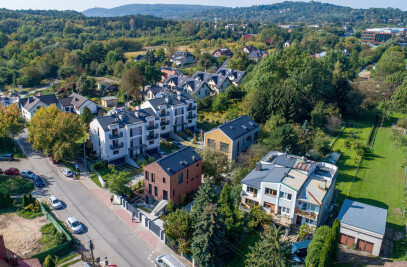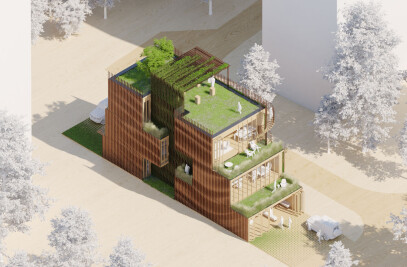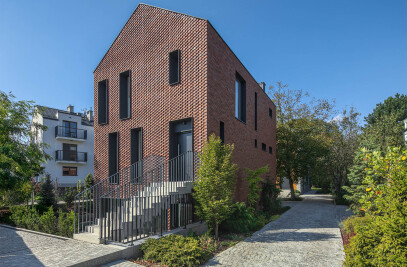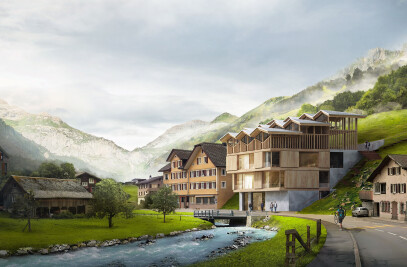Polish House was shown at London Festival of Architecture as part of Wallpaper Directories 2014.
The project was shortlisted for 15th cycle of the 20+10+X World Architecture Community Awards.
Design of the Polish House is based on the polish timber architecture, polish rural culture, picturesque churches covered on the roof by wood shingle, slender watchtowers, old-polish manor houses and open-air museums - full of spectacular wooden constructions. This house is a modern interpretation of unique and rich polish cultural heritage which is not quite visible in international design trends.
The main architectural form constitutes a concrete base leaning on the slope. Two other dominating forms are laid on it as if on the basis. Additionally, they were contrasted with translucent level. Static cuboid forms refer to traditional houses made of wooden trunks, dynamic and light of the upper form which covers the entire building was, in turn, inspired by old perpendicular timber log churches. These two detached forms create together intriguing spatial dialogue of contrasts.
The house is located on the top of the surrounding hills on the 31 acre plot in the municipality of Gródek nad Dunajcem.
The layout of the house is conceived in the way so that the positive aspects of the plot’s landscape are maximized. The living room storey was fitted with glass. The basic concrete form was deliberately devoid of any vertical lines so as to adjust it to the sloping form of the roof and landscape. The architect made a decision of fitting here an open spacious saloon with fireplace, dining room and kitchen adjacent to the driveway and nearby woods
The private room with children’s room, high and spacious main sleeping room with bathroom, wardrobe, mezzanine, were located in a suspended form covered by the wood shingle. While, on the very top there is a small contemplation room with a vista on the surrounding scenery which was inspired by slender watchtowers of the timber churches.
The entrance storey was designed on the first floor of the basic structure. Here one can find second kitchen, wardrobe, bathroom and guest rooms. The green garden with view is located over the garage. This garage is a part of the semi-basement which also includes the office. The entire room opens to the lake.
The building features system filtering light and shutters so that the building can be opened up and closed down, depending on the weather. The shutters also underline diagonal lines of the entire construction.
Unusual triangular windows located in the roof of the bedroom are interpretation of traditional protruded dormer windows. The Polish House fulfills the function of the multigenerational house as well as a recreation place for tourists.































