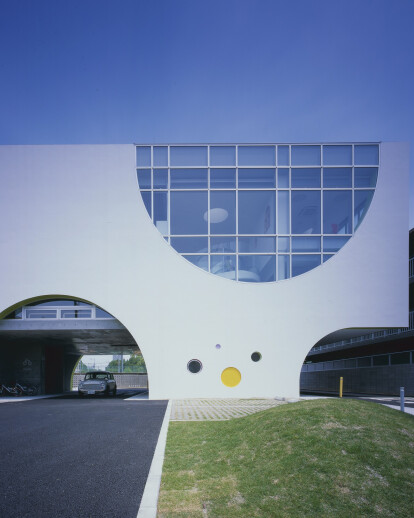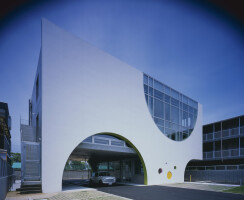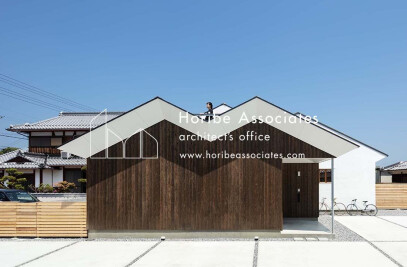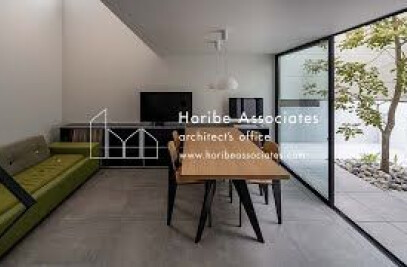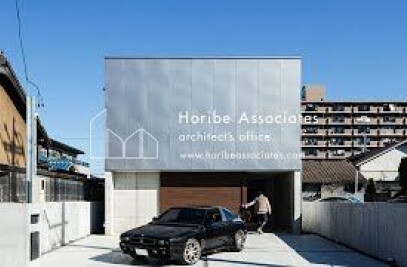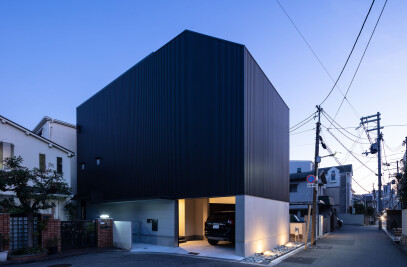White Rose English School is a school for children to learn English conversation as kindergarten'extracurricular education. There was a concern about the street getting over-crowded with cars during the time of picking up and dropping off children, as the child care center was just in front of this English school. We set up two gateways which allowed cars to smoothly drive into the school premises and ou. This drive-through-style ease the traffic congestion of frontal road. The design of facade is semicircles rather than complete circles, expressing children's potential in learning English which may lead them to the future and to the world. Design of the front projected portion represents overflowing energy and liveliness of the children. You can see the children joyfully moving from the outside through the big distinctive semi-circle window.
First floor 1. Corridor 2. Entrance Hall 3. Space for water heater 4. Toilet 5. Private Driveway 6. Bicycle parking space 7. Car parking space
Second floor 8. Corridor 9. Waiting room 10. Classroom1 11. Classroom2 12. Gentlemen's toilet 13. Ladies' toilet 14. Open ceiling space
Third floor 15. Corridor 16. Classroom3 17. Classroom4 18. Staff room 19. Locker room 20. Toilet
