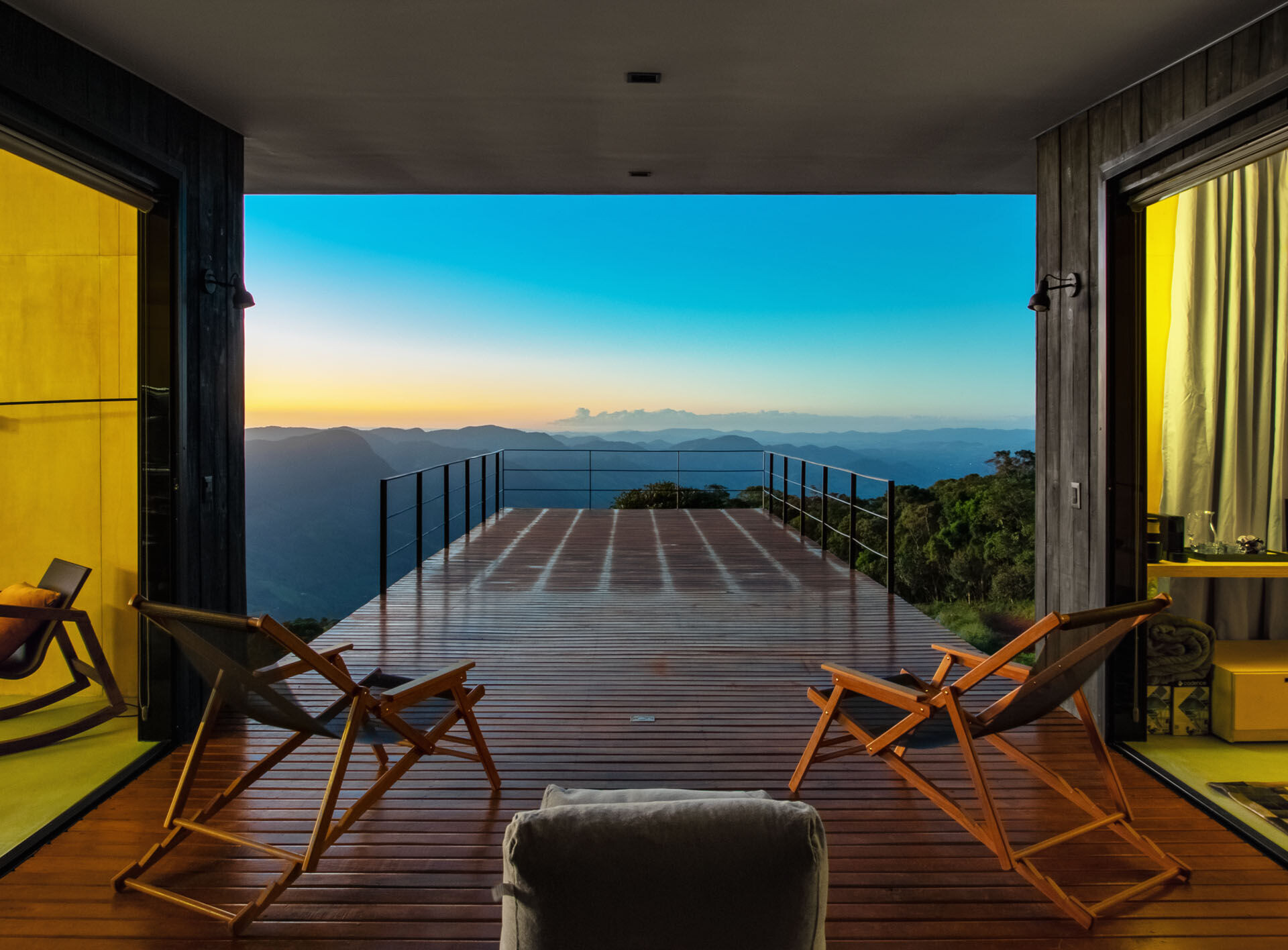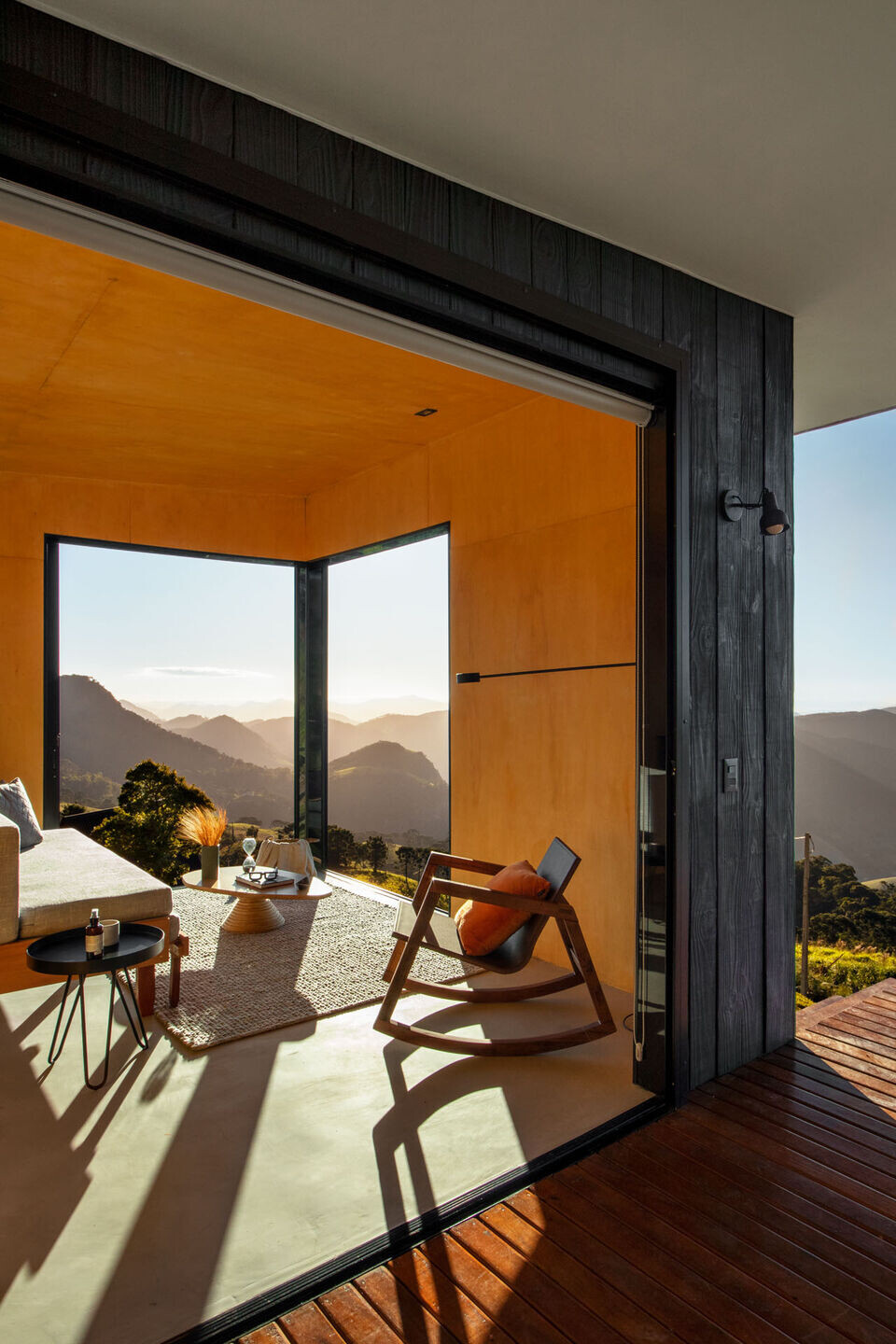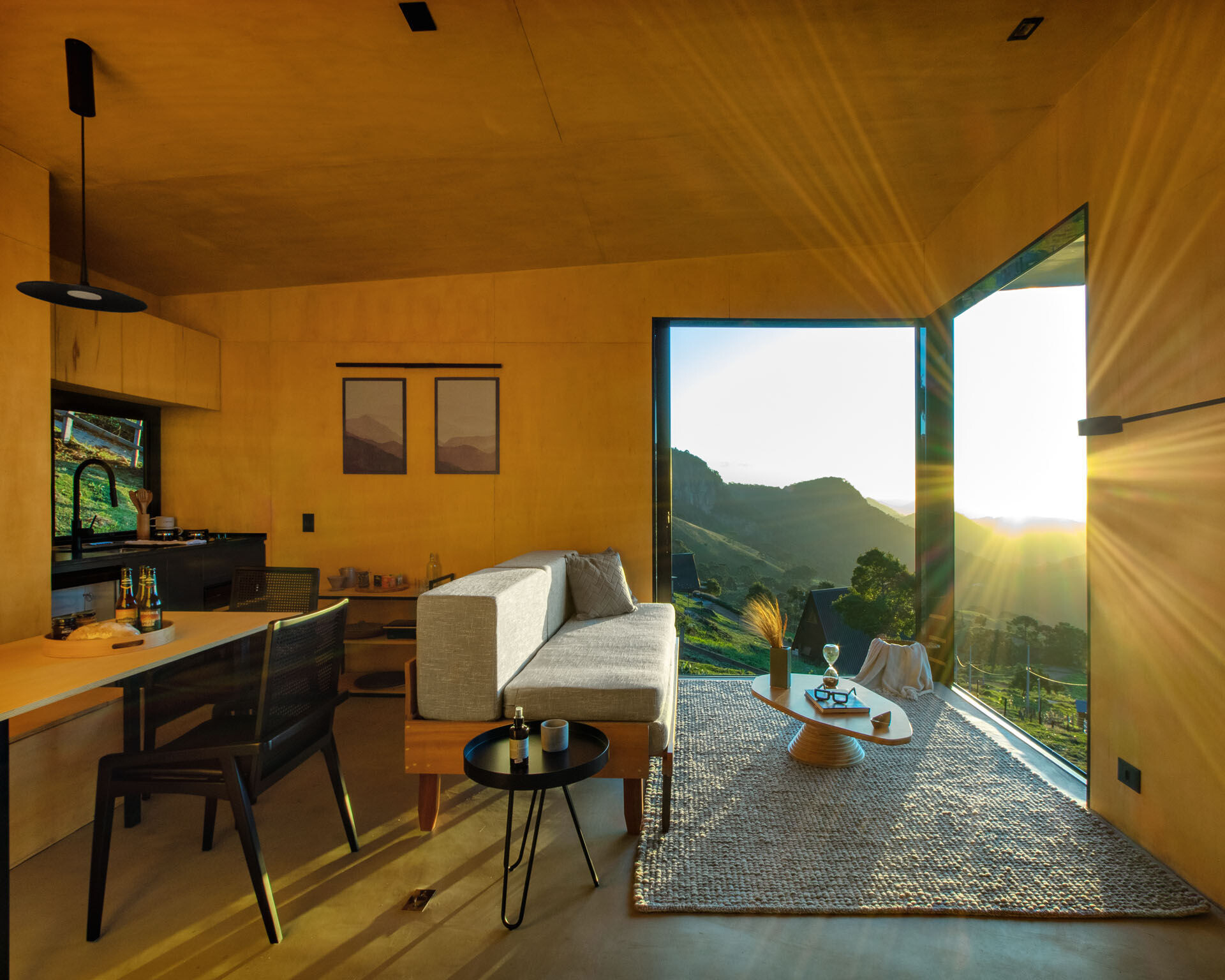Set atop a mountain near Pedra do Bau, a popular tourist spot in the municipality of Sao Bento do Sapucai in Brazil, the Chalet SBS is a guesthouse designed by Silvia Acar Arquitetura and Gil Barbieri Arquitetura.

The design is a simple composition of two volumes of equal dimensions, supporting a distinctive, lightweight roof and linked through a transversal balcony extending towards the slope providing panoramic views of the horizon.

One of the volumes comprises a living room, kitchen and laundry area accessed by the back deck. While the other volume houses a bedroom and a balcony with two individual accesses.

The house features a light metal structure covered with thermo-acoustic metallic tiles and sealed with panels. Supported by two volumes of walls, the steel profile adds depth to the roof plane, shielded by insulated metal roofing.

The design emphasises on continuity of planes, diminishing boundaries and interspersing materials and textures, resulting in clean and minimal construction. The exterior features pine boards charred with a blowtorch, contrasting with the pale interiors.

Therefore, the bold palette, limitless planes, seamless composition and extensive views allow the guests to immerse and relax in nature.

























