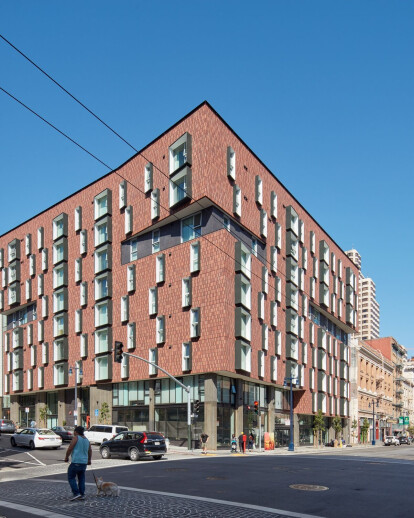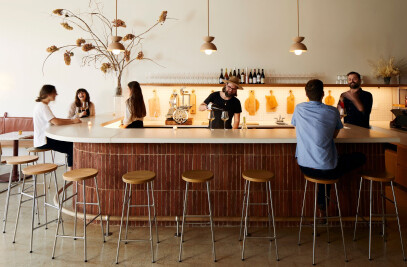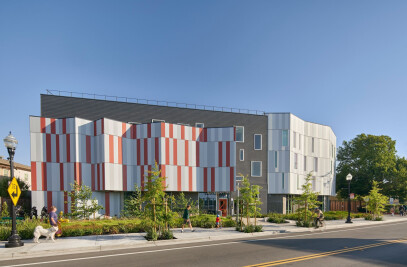This 8-story mid-rise replaces a parking lot with a no-parking, high-density, mixed-use building convenient to transit and San Francisco’s Market Street corridor. The 113 homes for low-income and formerly homeless families are supported by on-site services, neighborhood retail, and flexible green space—a scarce resource in the area.
More than a decade in the making, 222 Taylor overcame numerous bureaucratic and funding setbacks—including the 2008 recession and the demise of the local redevelopment agency—as well as multiple redesigns before completion in 2019. Developer TNDC (Tenderloin Neighborhood Development Corporation) led a dedicated development team through the circuitous process to successfully realize the much-needed housing.
The homes, which range from studio to three-bedroom, include 30 designated for formerly homeless families. As the central urban site lies in a food desert with little open green space, the development team dedicated both ground-floor retail and roof space to augment the owner’s urban agriculture program, provide a fresh produce market, and support local business.
Demarcated by custom front door, the building welcomes residents and guests into an airy lobby with open sightlines to a vibrant central courtyard and easy access to on-site supportive services. The courtyard offers flexible seating and play zones and serves as a connecting hub for community resources: a bike room, laundry, community room, and shared kitchen.
The contextual building both fits in and stands out in the neighborhood, with a warm variegated brick façade that references local masonry. Dramatic notches on the corner elevations align and harmonize with the cornice lines of historic neighbors.
This LEED Platinum project is one of the first certified ENERGY STAR Homes for Midrise Multifamily projects in California.
Material Used :
1. Acoustical System: Tectum panels by Armstrong
2. Carpet: Straight Edge by Interface (carpet tile)
3. Cabinets: Northview collection by Lanz Cabinet Shop, Inc.
4. Countertops: Natural Granite by Royal Countertops Inc.
5. Exterior Wall Systems: Fiber Cement Panel cladding: Cembonit by Cembrit
6. Cement Plaster: BMI by Sika
7. Unglazed and glazed thin brick: HC Muddox
8. Flooring: Vinyl Sheet flooring in bathrooms: Rejuvenations Ambigu by Armstrong
9. VCT plank: Opus Woods by Karndean Commercial
10. Glass: Solarban 70XL by PPG, 366 Low E by Cardinal, others
11. Insulation:
Exterior insulation: CavityRock by Roxul
Interior insulation: unfaced fiberglass batts by OwensCorning
12. Masonry: Unglazed and glazed thin brick: HC Muddox
13. Metal:Custom painted steel sunshades fabricated by United, Miscellaneous Ornamental Steel, Inc.
14. Mural: Art supergraphics fabricated and installed by Sterling Graphics
15. Reproduction of “Untitled (Blue/Yellow)” by Creativity Explored artist Jennifer Bockelman
16. Paints and Finishes: Sherwin Williams (various paints)
17. Photovoltaics or other Renewables: Solar hot water collectors: GOBI 410 001 by Heliodyne
18. Photovoltaic collectors: Performance Series P17 by SunPower
19. Roofing: SBS Modified Bituminous Membrane: DynaWeld Cap FR CR by Johns Manville
20. Site and Landscape Products:
Pavers: multiple by Basalite, Pavestone, Stepstone, Wasau,
Synthetic turf: HG NXM by Heavenly Greens
Courtyard Furniture: Palissade by Hay
Reclaimed eucalyptus tree trunks: Arborica
Windows and Doors: Aluminum Windows: G201 by Peerless
Aluminum Storefront: 1600 by Kawneer
Custom Front Door: K-Door by Pacassa Studios, Oakland

































