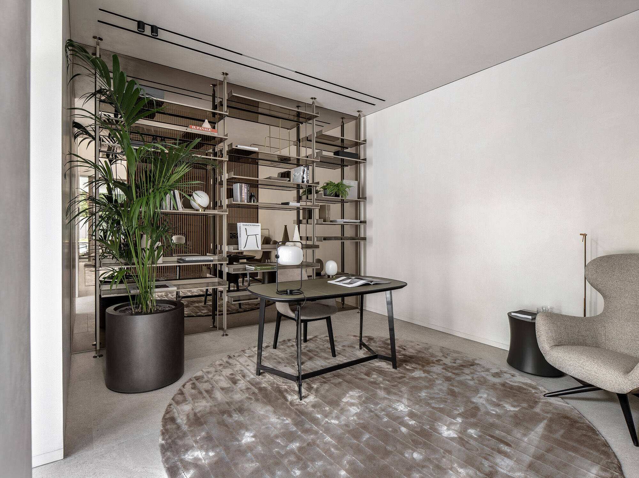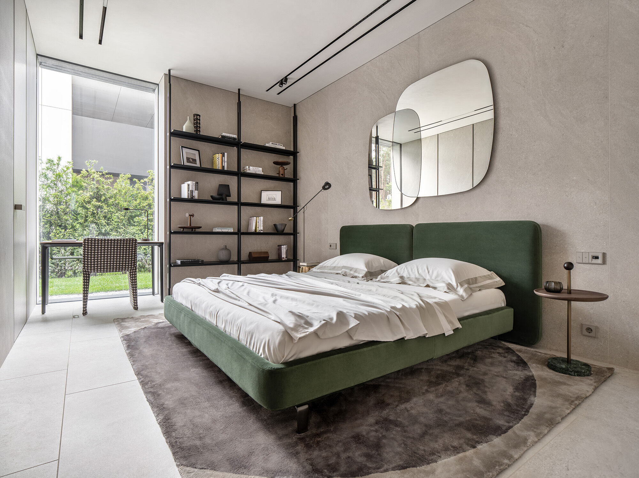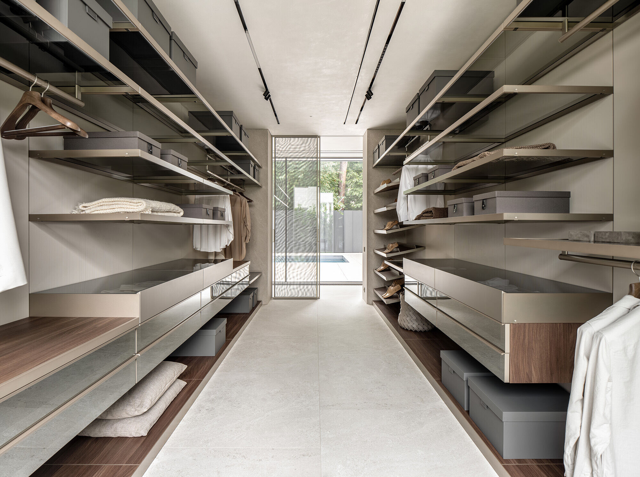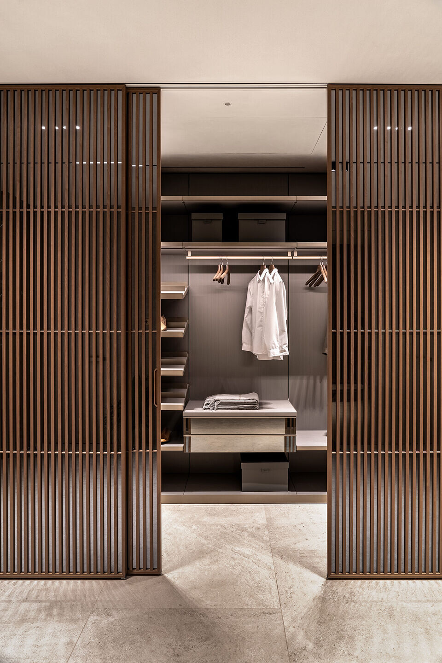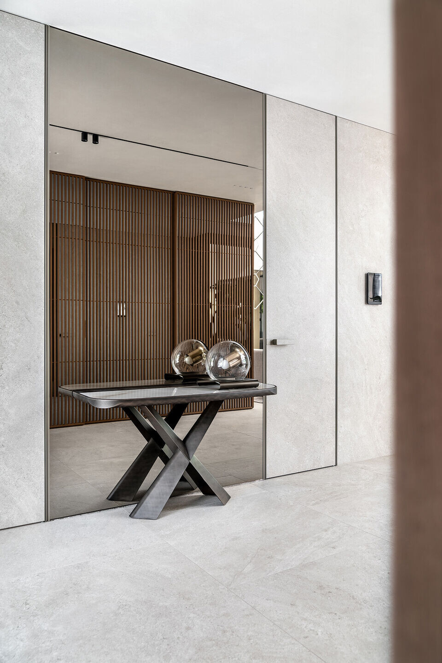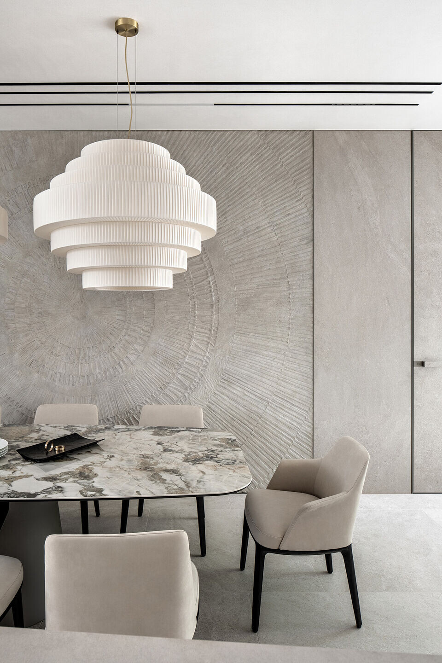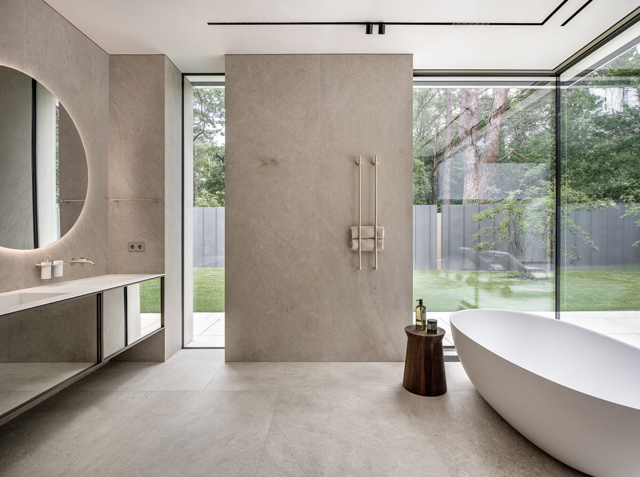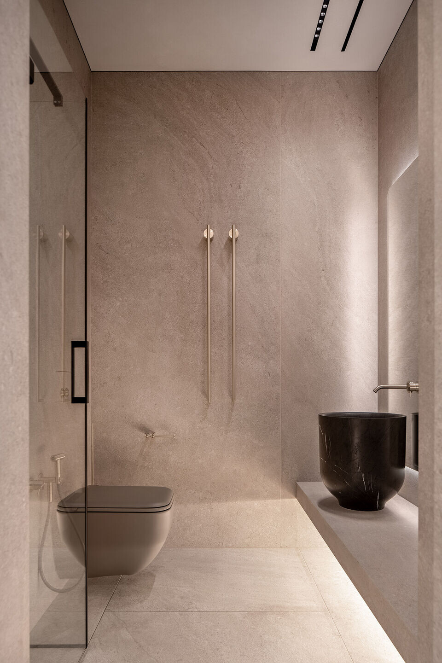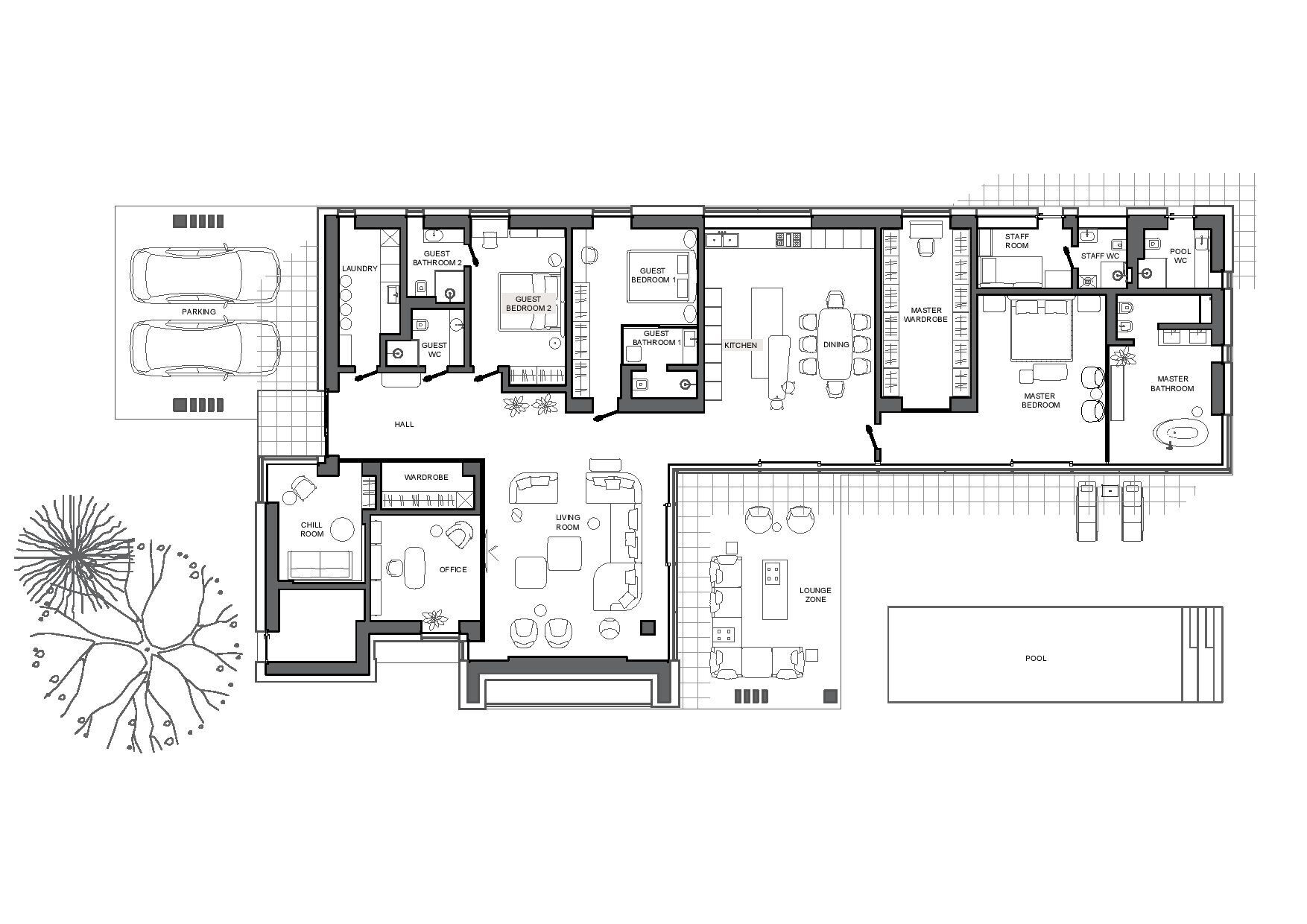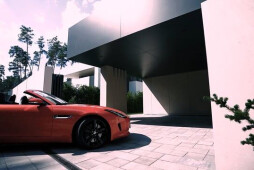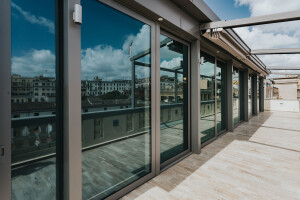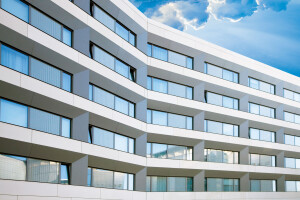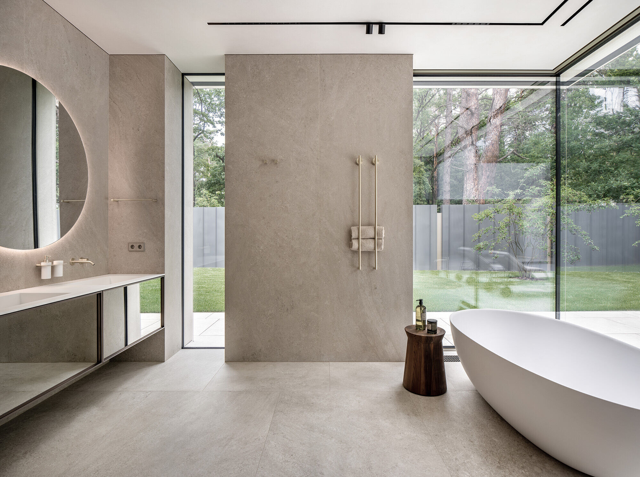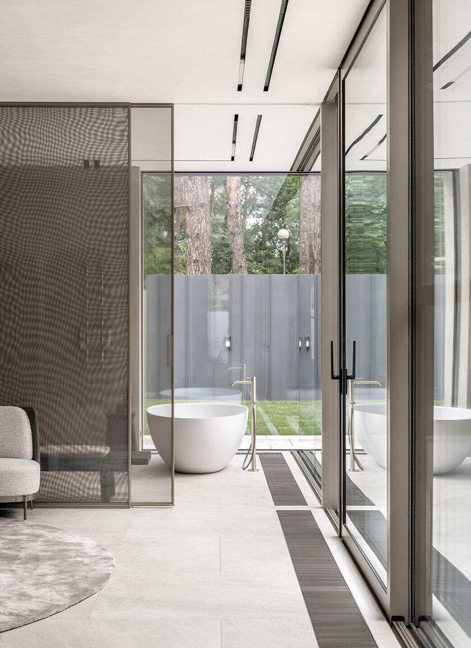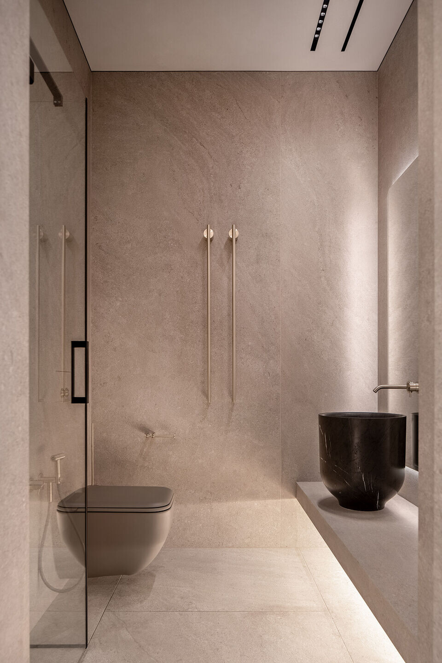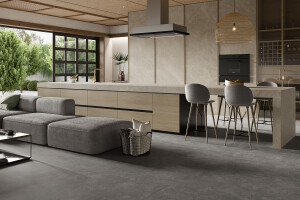Las Residencias 3L es un proyecto de inversión de 3 casas privadas estándar de una planta en estilo contemporáneo, con una superficie de 300 m2, situadas en el pintoresco pueblo de Pliuty, región de Kiev. Cada una de ellas tiene su propio espacio cerrado, zona de estar individual y piscina.
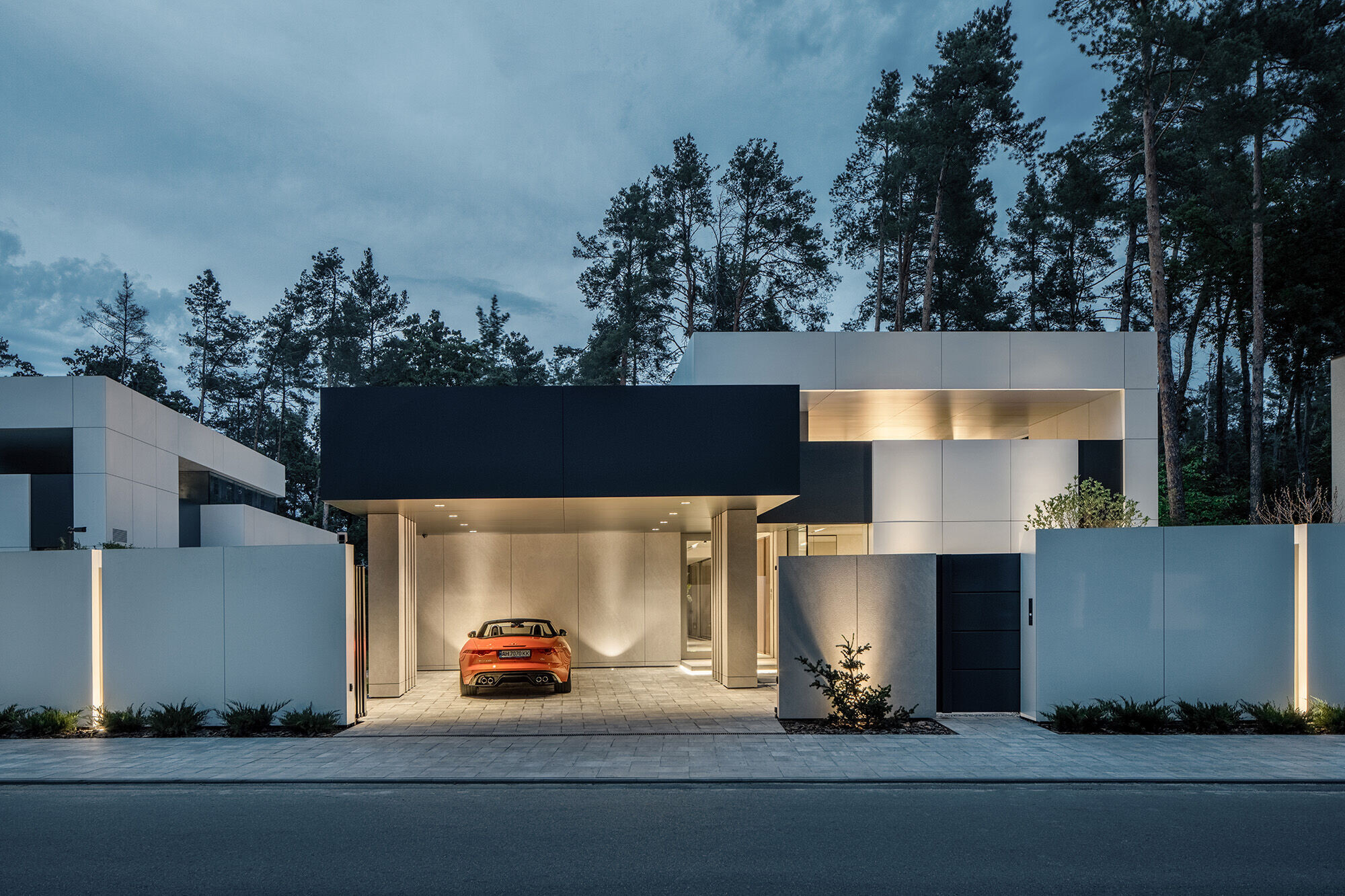
La idea principal del inversor era crear un "piso de planta baja" -es decir, el tamaño efectivo del solar con el tamaño efectivo de una casa en él- en una sola planta, sin escaleras ni pasillos innecesarios, con total libertad de movimiento en un solo nivel.
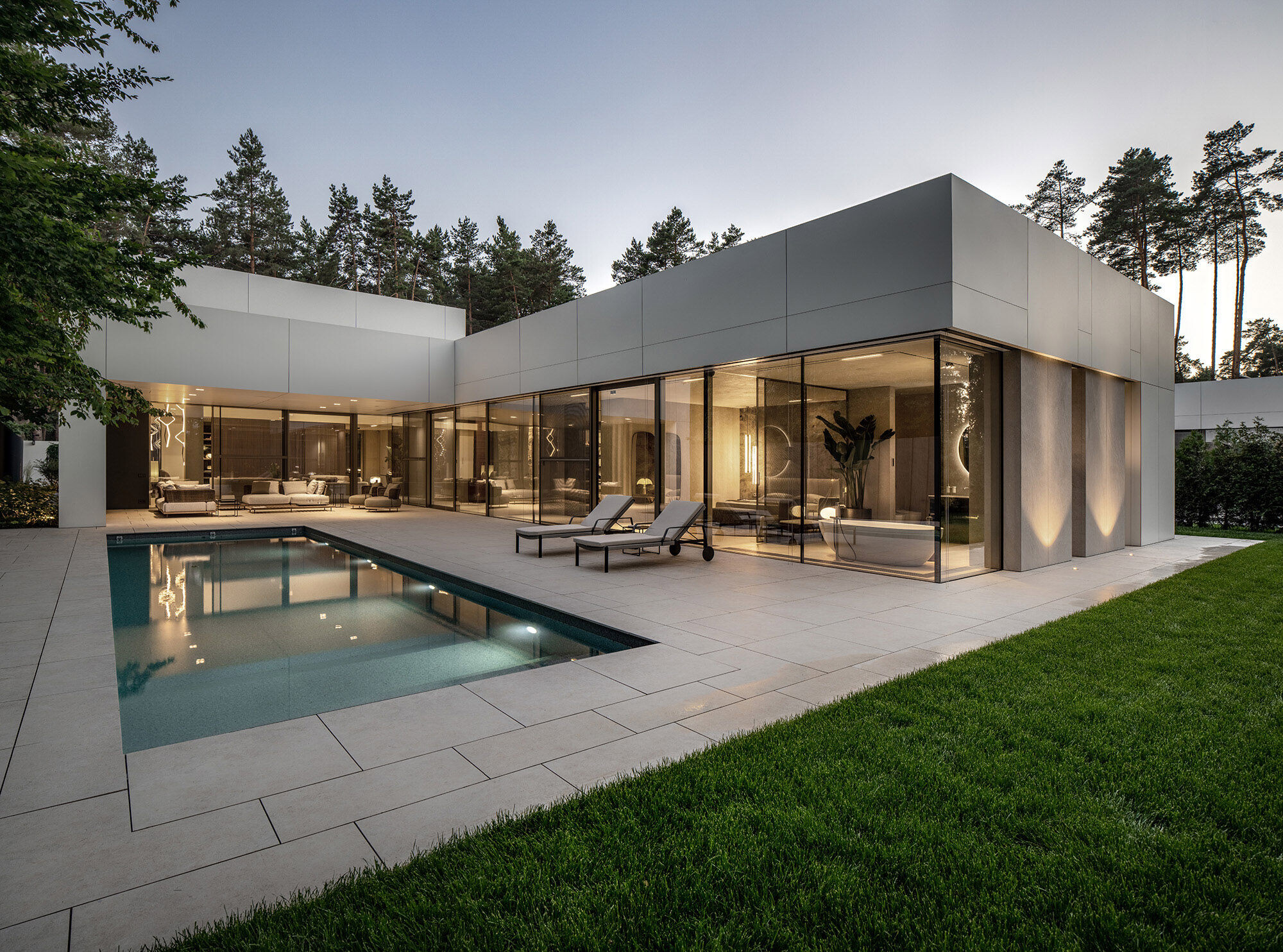
La disposición de la casa fue diseñada para una familia con 2-3 niños. Así, además de un amplio salón y una cocina con zona de comedor, la casa cuenta con cuatro dormitorios, con baños y armarios, un despacho, un lavadero y un piso para el personal con entrada independiente.
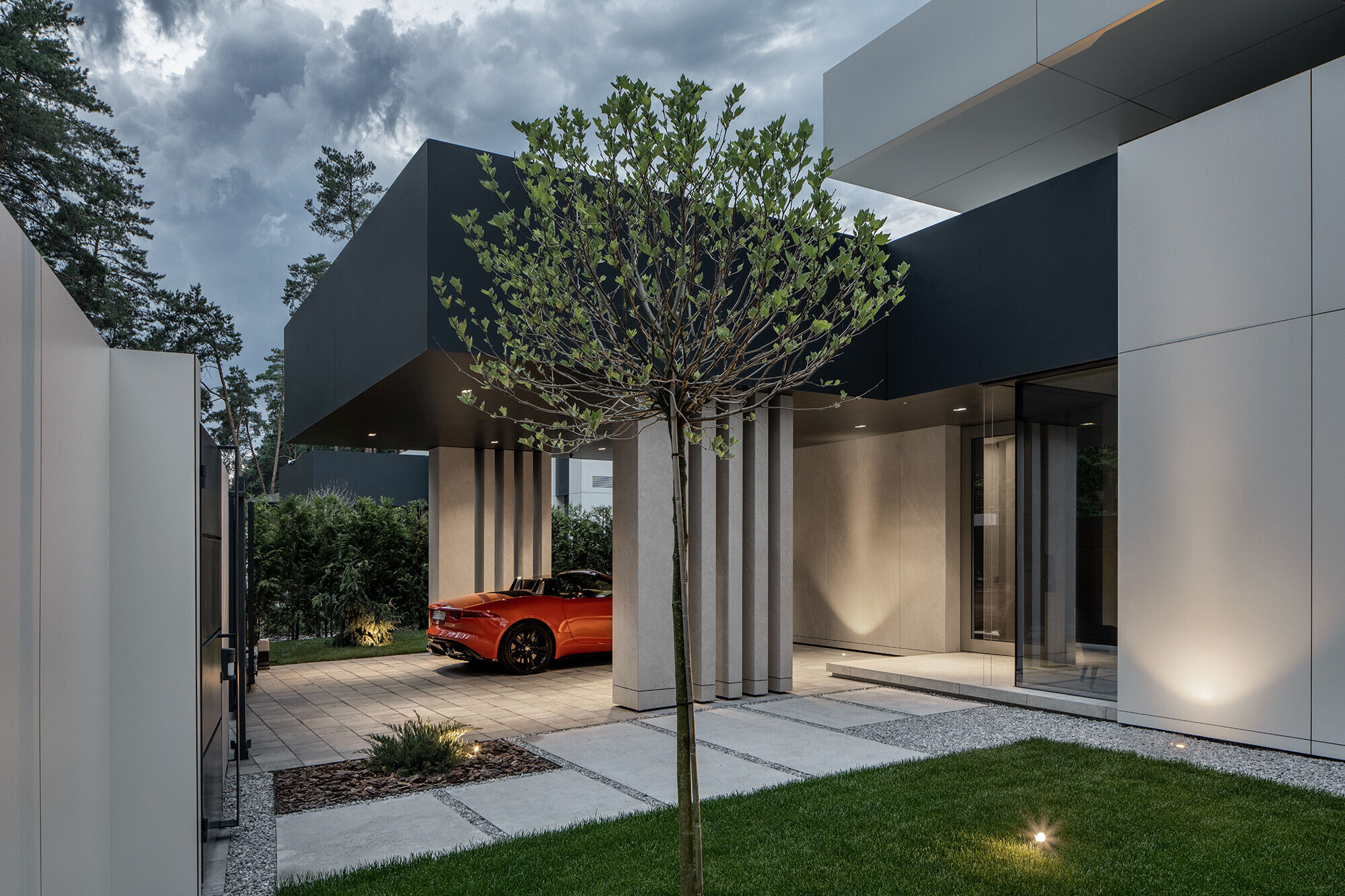
En la renovación de la casa se utilizaron muebles y equipos de las mejores fábricas europeas, como Minotti, Rimadesio, Poliform, Flos, Antonio Lupi, Ceadesign.
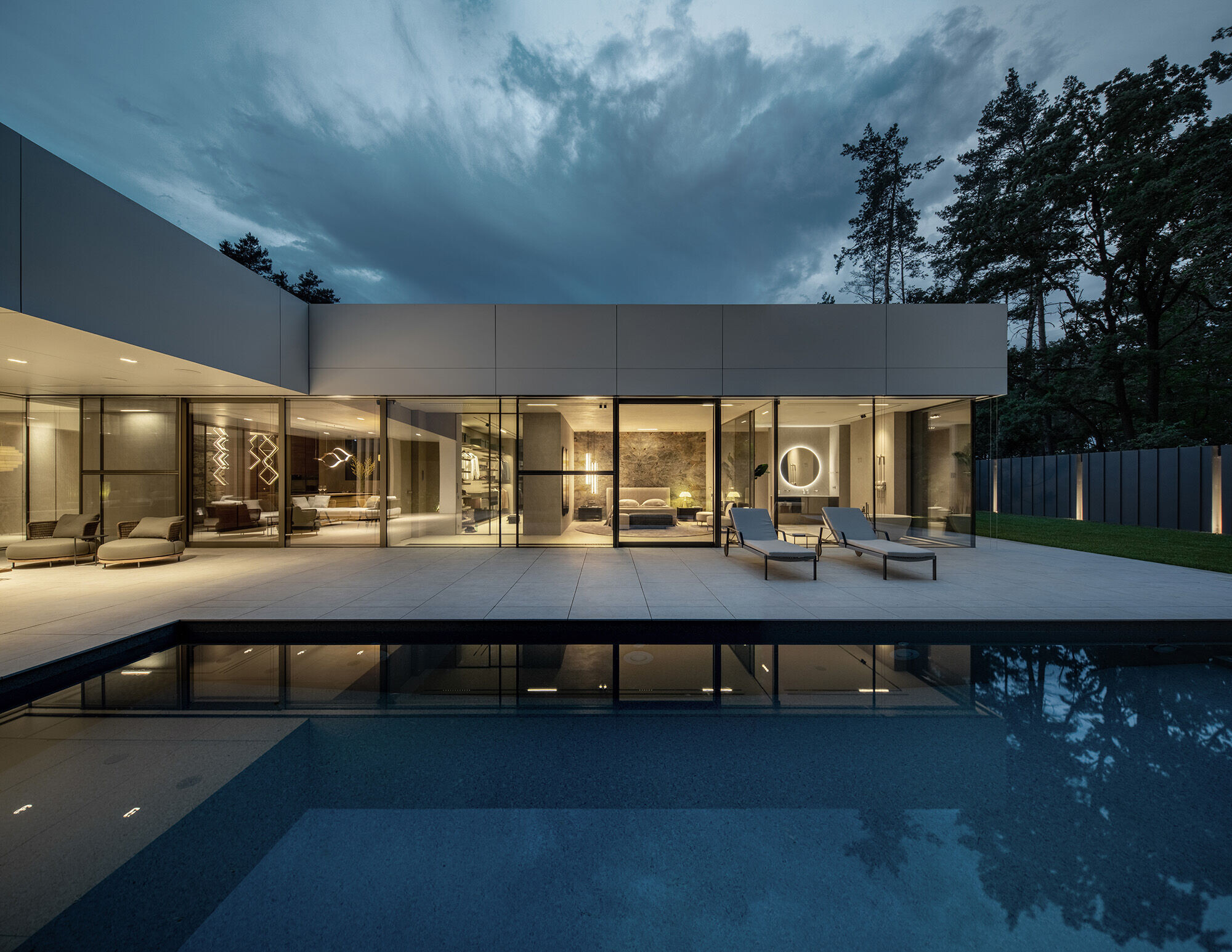
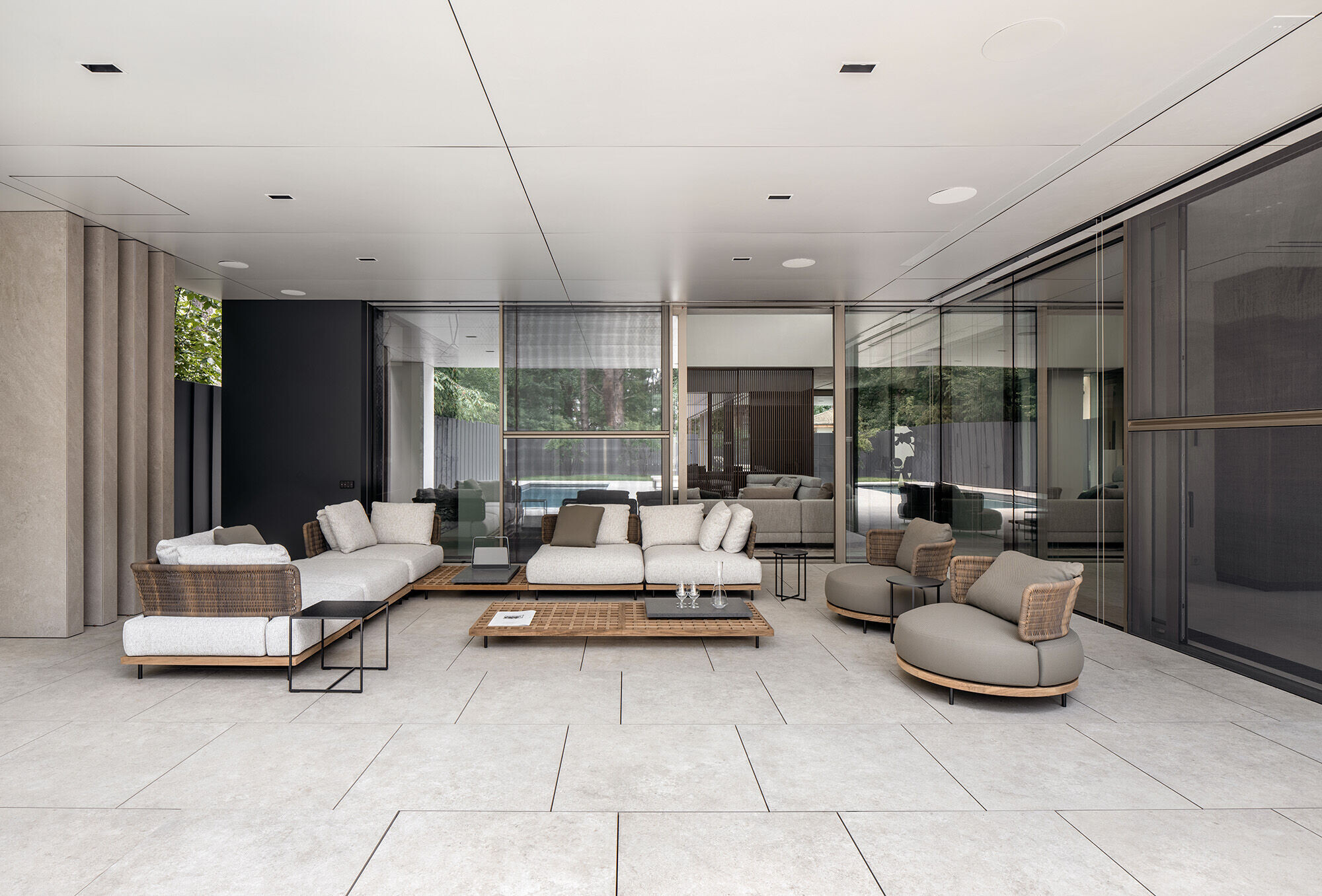
En la arquitectura del edificio, la geometría y la linealidad pueden trazarse claramente, por lo que era importante que estas cualidades también pudieran trazarse en el interior. Las formas simples y las líneas rectas están unidas por una cierta lógica. Las juntas de las baldosas se corresponden con las jambas de las ventanas, los difusores lineales - con las dimensiones de los rieles de luz, cada habitación tiene su propia conexión. en el edificio La luz natural es la prioridad del diseño del espacio interior, el número de paredes de la casa se reduce al mínimo, el 70% de la superficie habitable está ocupada por acristalamiento panorámico.

El diseño del espacio interior se basa en el principio de la decoración de planos verticales, cada plano de la habitación tiene un acabado diferente. Esto crea la complejidad del espacio, haciéndolo visualmente tridimensional. El interior se vuelve interesante, amplio, uno se siente inclinado a examinarlo.
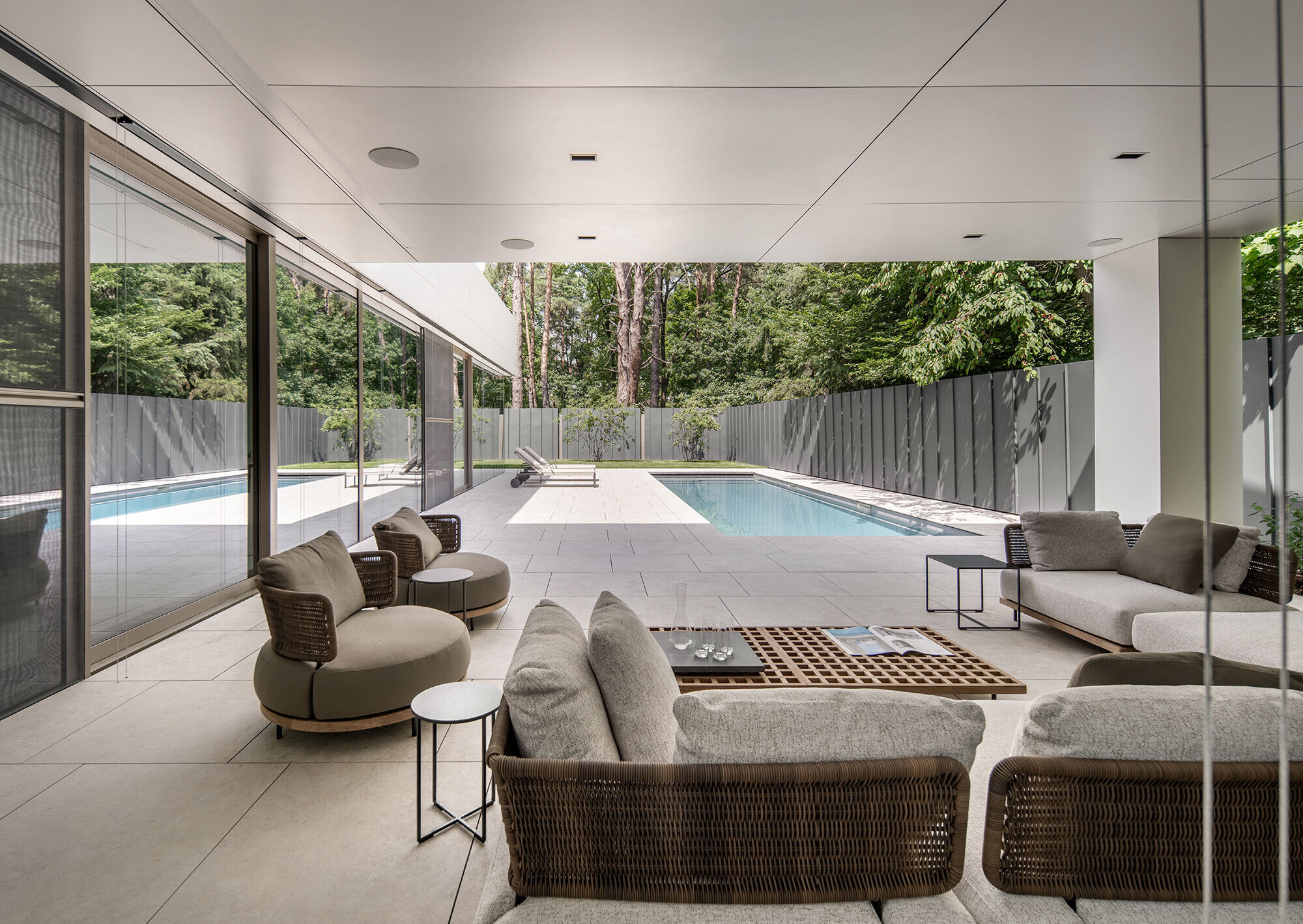
Hay mucha luz natural en el salón, gracias al espacio de doble altura con una altura de techo de 5,5m.
El minimalismo prevalece en el estilo del lugar, pero el interior no carece de elementos decorativos: los exclusivos paneles de piedra de cuarcita y mármol de calidad en el salón y el dormitorio principal son acentos brillantes. El comedor está decorado con un bajorrelieve único de maestros ucranianos, realizado con la técnica del autor.
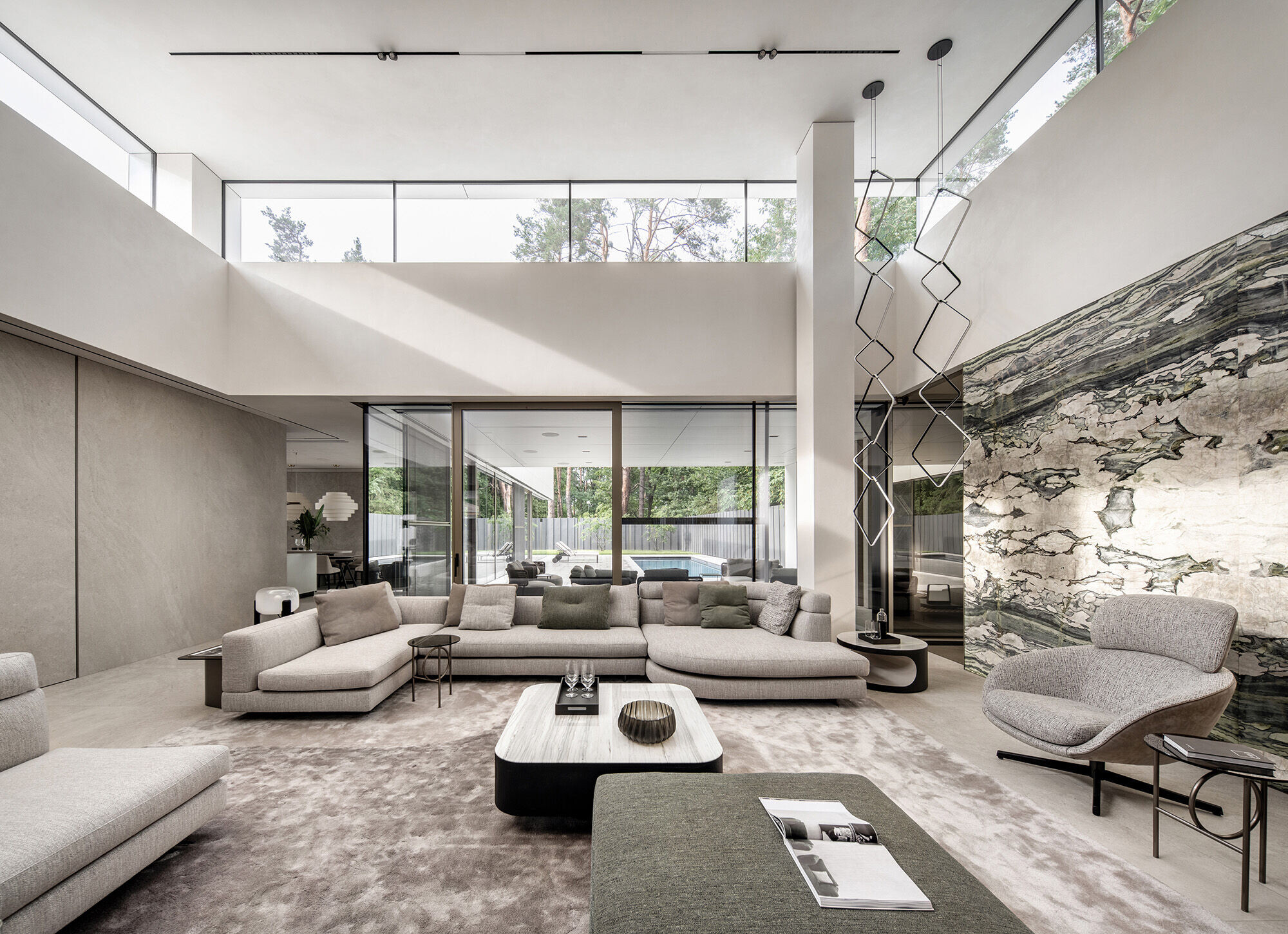
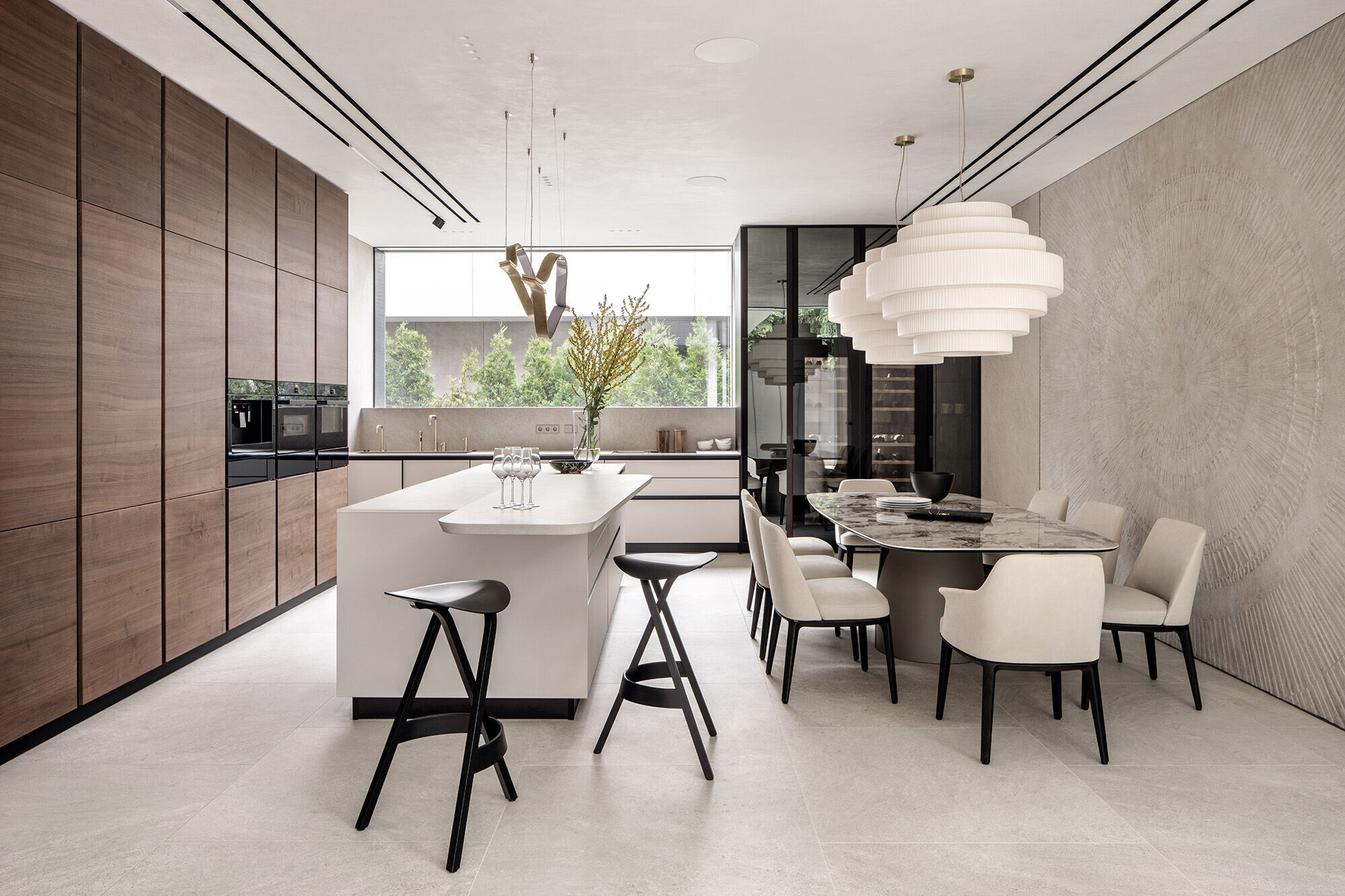
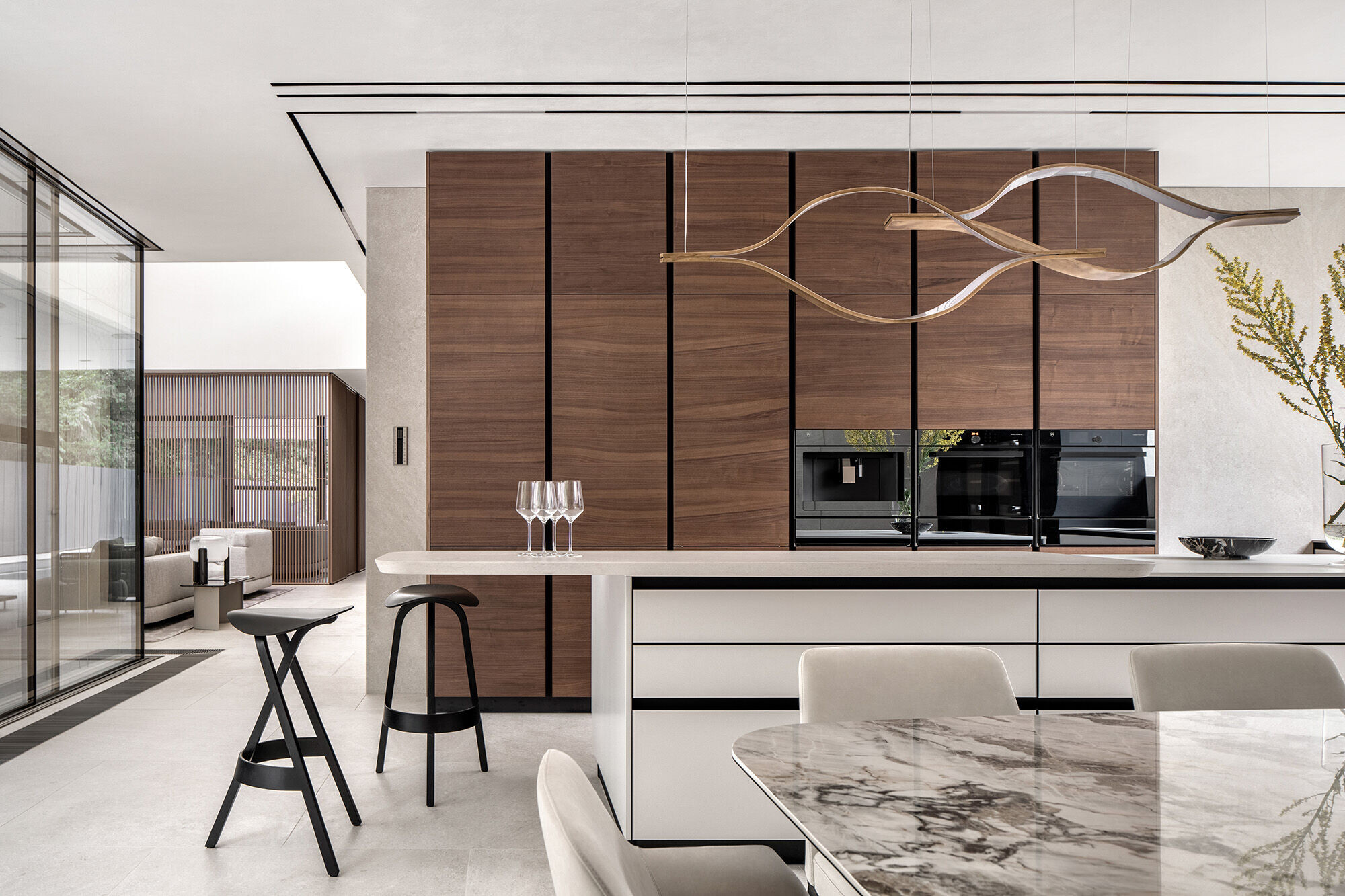
Gracias a esta atención al detalle, el resultado es un interior funcional, rico en elementos decorativos y con una excelente atmósfera.
