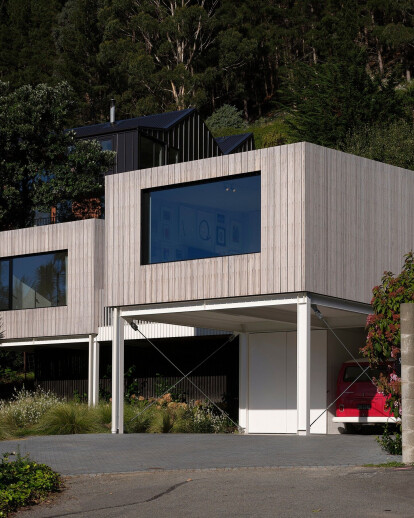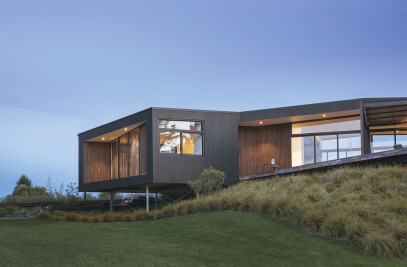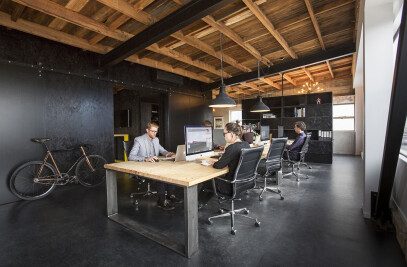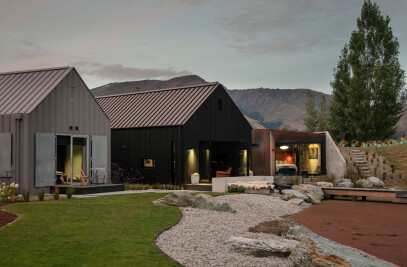The dwelling evolved with a prefab modular structure in mind. The client brief started as a simple bach-like bachelor pad space for dad and two kids, developing into a family home for five via the addition/subtraction, push/pull and rotation of the pre-fab modules. The house is based on a grid of 4.8m2 modules, each representing a different aspect: the living, kitchen and dining modules, the service module, the bedroom modules, and a deck module.
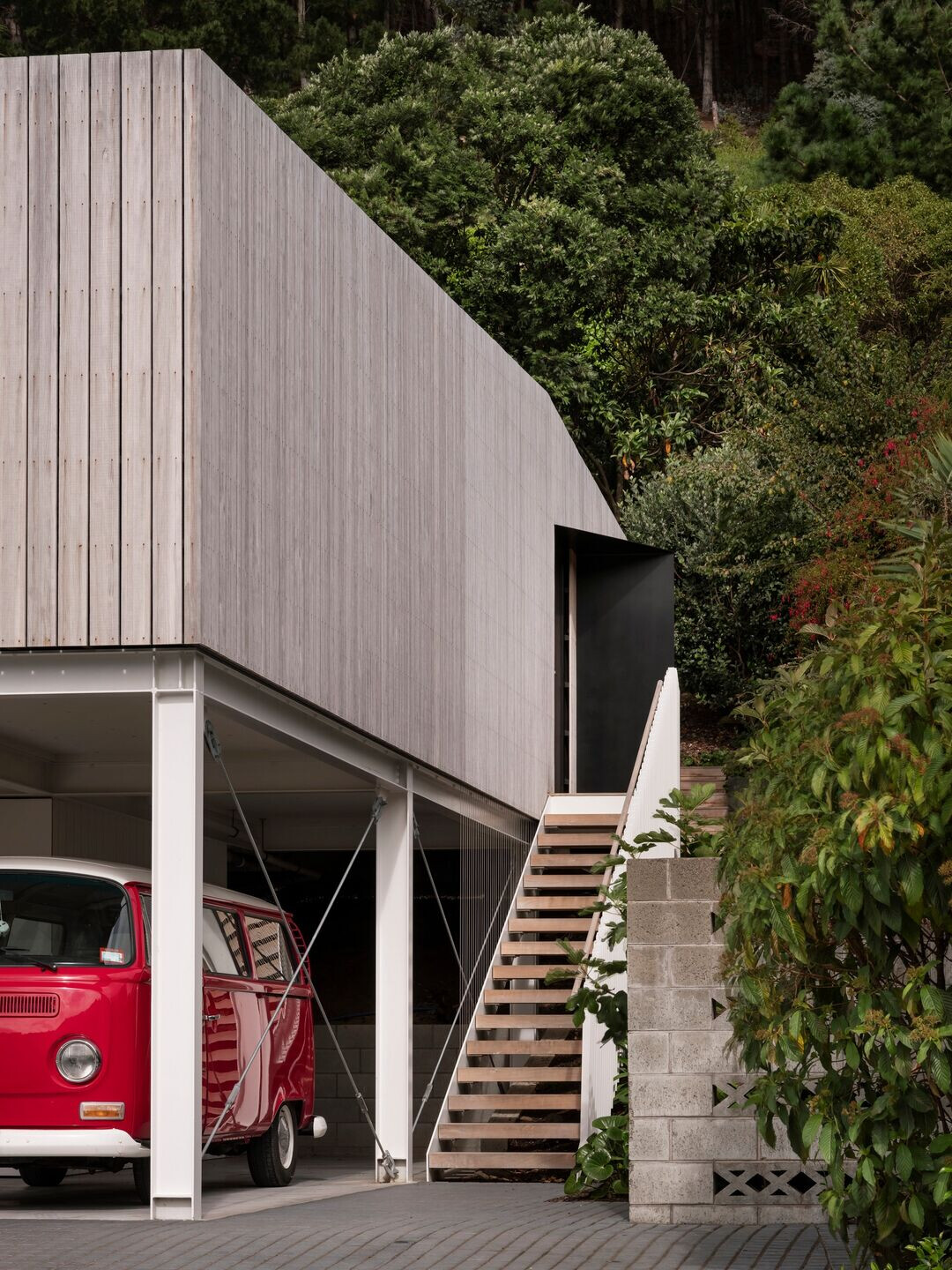
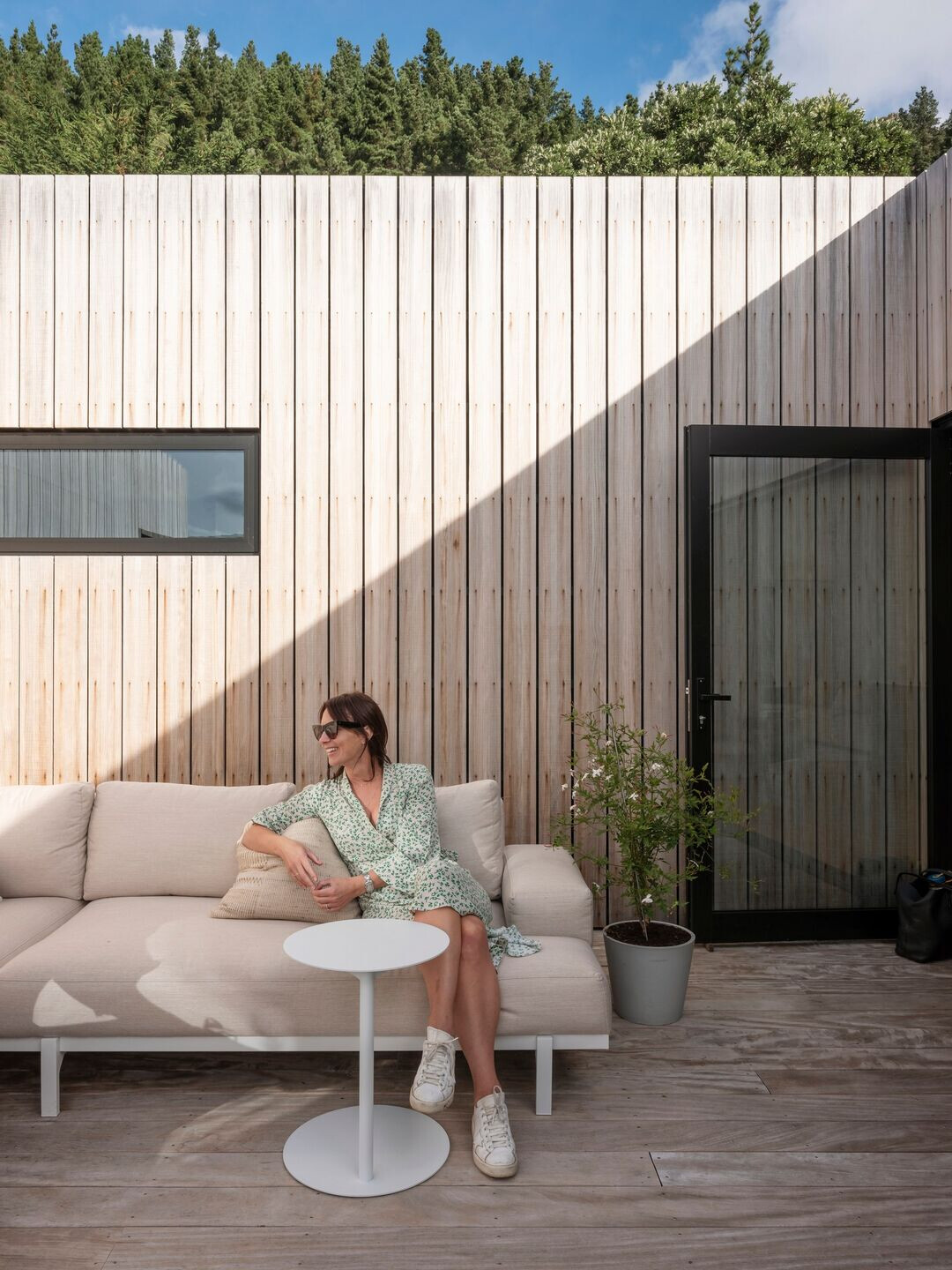
The design works with the contours of the site, perched above steeply sloping land on pre-fabricated exposed steel framing. Arranged in a U-shape, the kitchen and living is situated to accommodate the views and sun, and all else is scaled back to accommodate the hillside landscape. The deck at the front of the house functions as another room within the grid of modules. Large bi-folding doors open onto the sunny deck and the sheltered terrace tucked into the hillside behind, enlarging the size of the rooms and blending into the outdoor zones. Space below the house is utilised for services including heat pump and hot water equipment, a storage shed and a carport.
The 'suburban apartment' celebrates aspects of apartment-style living on a single level, enjoying lovely green views over the tops of trees. The location allows for small-scale family living but with the benefits of suburbia and its surrounding space. Low-energy and low-maintenance, the house is a sanctuary for this family.
Flashings, spouting and downpipes are concealed by the timber rainscreen.
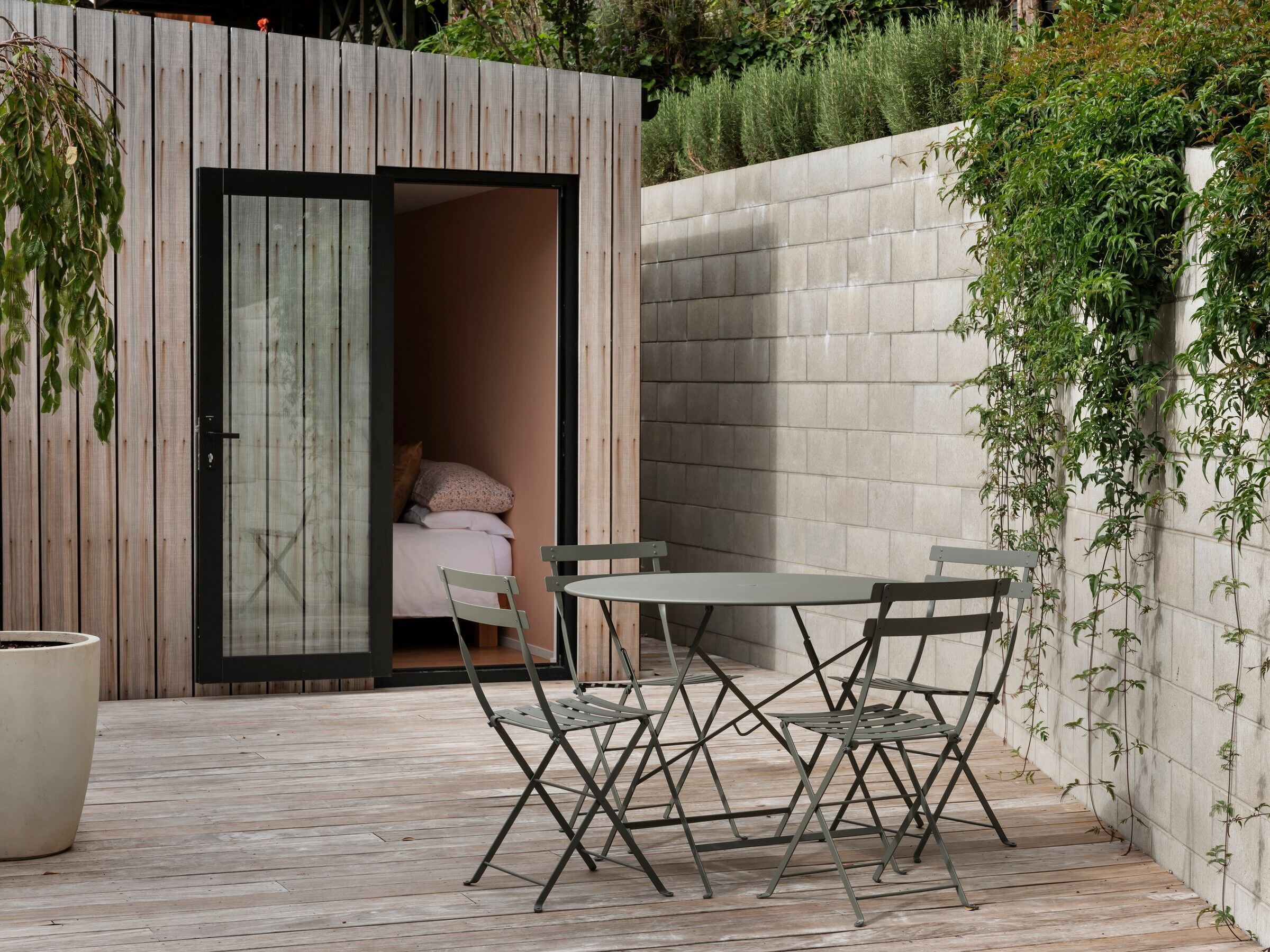
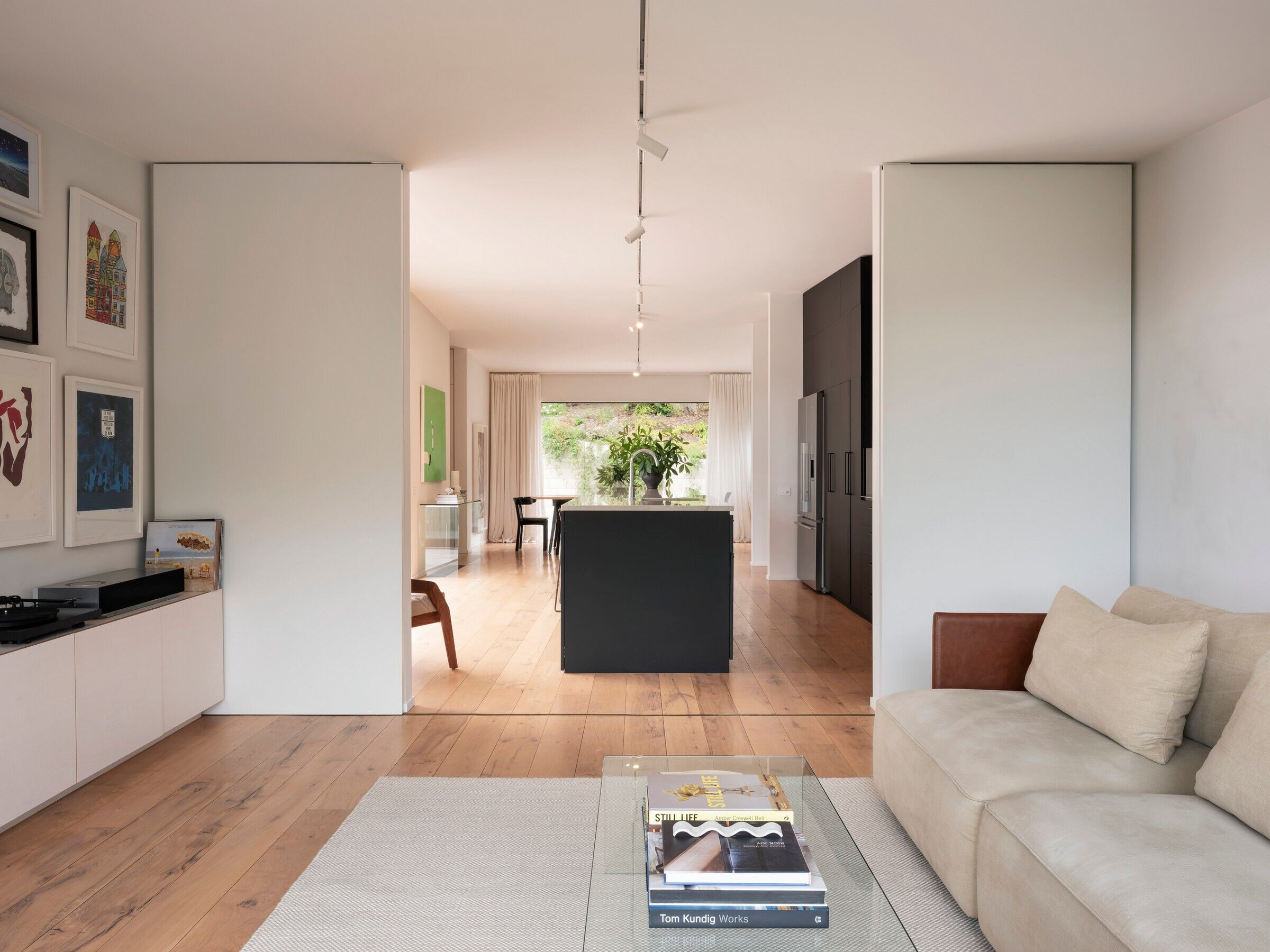
Describe the project's site and context:
The site is tucked away in the lower slopes of the port hills overlooking Sumner valley (with a glimpse of the Sumner coastline beyond). The property is relatively steep with a number of large established that have been retained. Neighbouring properties are largely concealed by vegetation. Further upslope of the site is undeveloped Port Hills land consisting of very large trees, rocky outcrops and grasses.
The street itself is steep and narrow, with a number of private right of way accesses leading to low density one and two storey dwellings. The client had previously built a house further up the street, however had to move immediately after the Christchurch earthquakes due to rock fall risk, and the house was red-zoned then demolished.
The client refers to the lower hillside location as a "Goldilocks" zone - not too high up the hill but not too low to miss out on the sweeping vista. "We get the benefits of being near the flat - close to public transport and the kids are able to walk to school - yet we also enjoy a lovely green view over the tops of the trees. If our house was one layer above, we'd be looking down on rooftops instead."
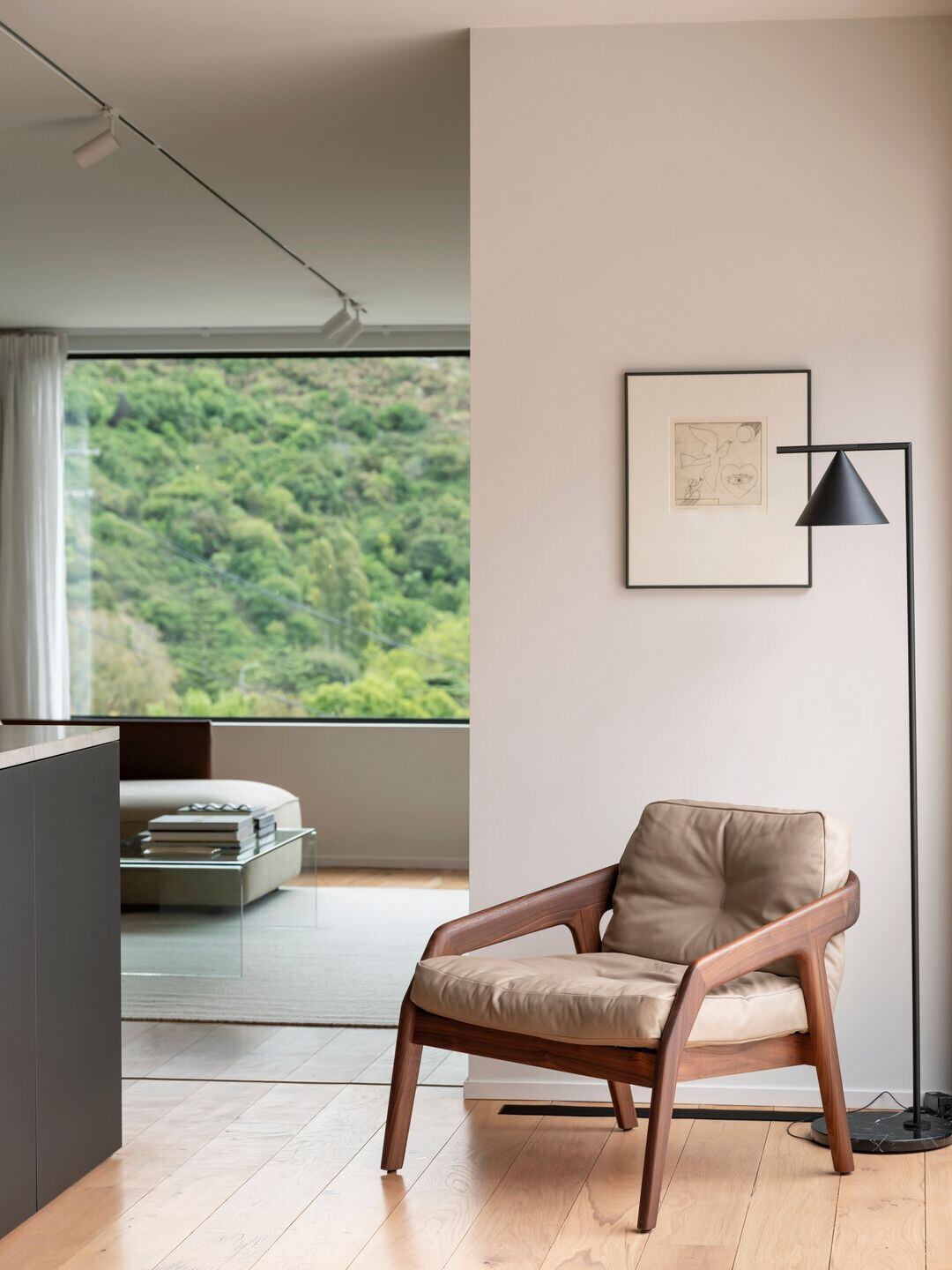
Identify any planning or other constraints:
The design of the home had to work around a council stormwater drainage pipe that runs partway down the western boundary then cuts diagonally through the bottom corner where the driveway and street access is. The land then drops to accommodate a concrete headwall and open stormwater outfall. The setbacks and requirements for future council access to the pipe led to pushing and pulling of the building modules and directed the main entrance to the side of the house.
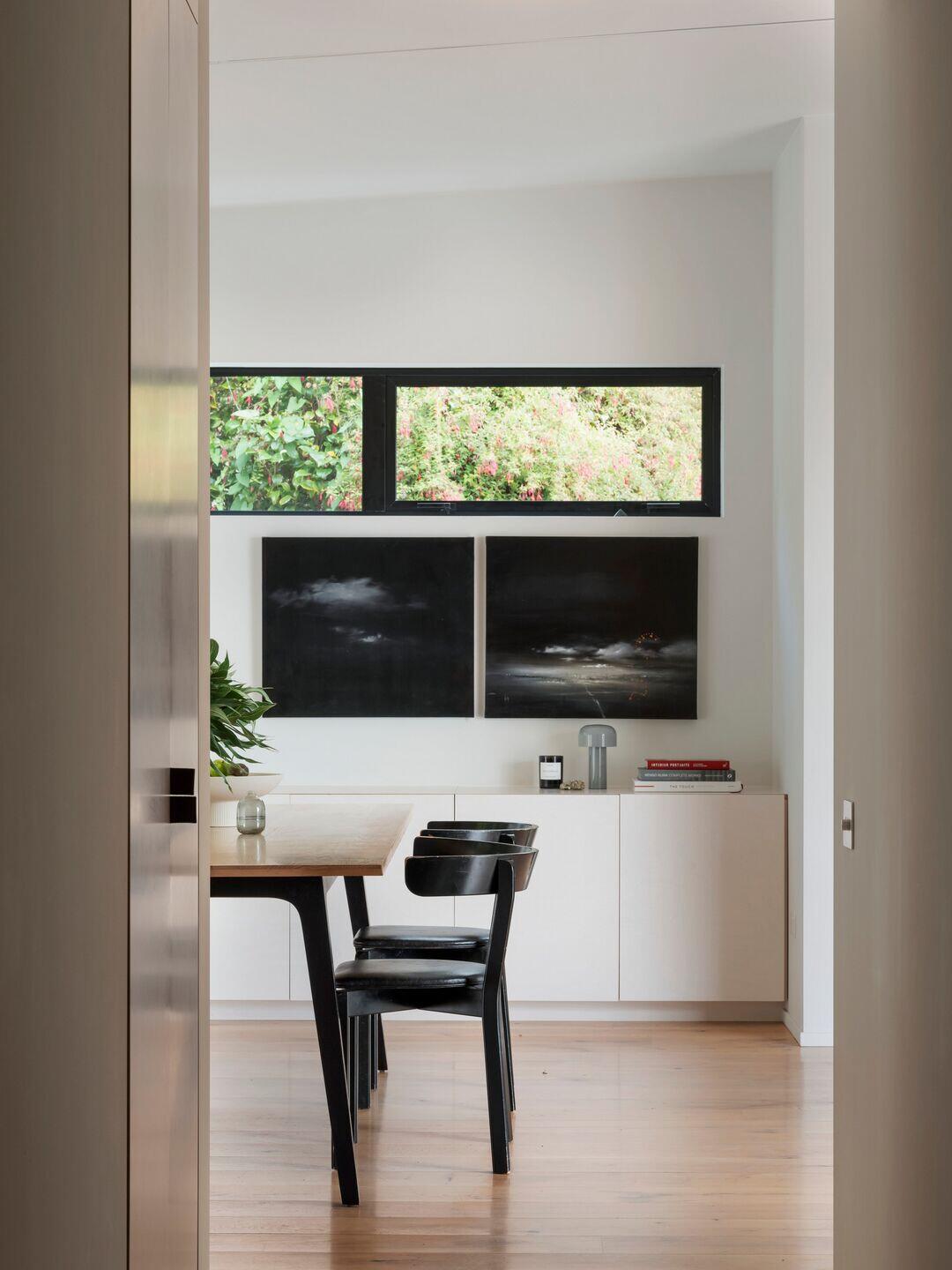
Briefly explain material selection, method of construction and impact on maintenance costs:
The house was largely built off-site. The pre-fabricated steel foundation was the first component to land on site. Timber framed floor, wall and roof panels complete with wool thermal insulation and a weather-proof wrap were fabricated in a nearby suburb and delivered to site 'flat-pack' style. Essentially the weathertight shell was assembled very quickly on site meaning work could continue in any weather.
Locally sourced products include NZ timber, Terra Lana wool thermal insulation, NZ Hard Oak flooring and the low-maintenance thermally modified NZ timber rainscreenwith a coating designed to lighten and silver. The benefits of utilising local materials become apparent in being cost-effective, sustainable and efficient and readily available.
Describe the contributions of any collaborators who contributed significantly to the project e.g. artists, mana whenua/iwi, sculptors, interior designers, landscape architects etc:
Landscape Architect - Paul Roper-Gee envisioned a soft meadow-like planting scheme incorporating many native species to offset the bold lines of the house.
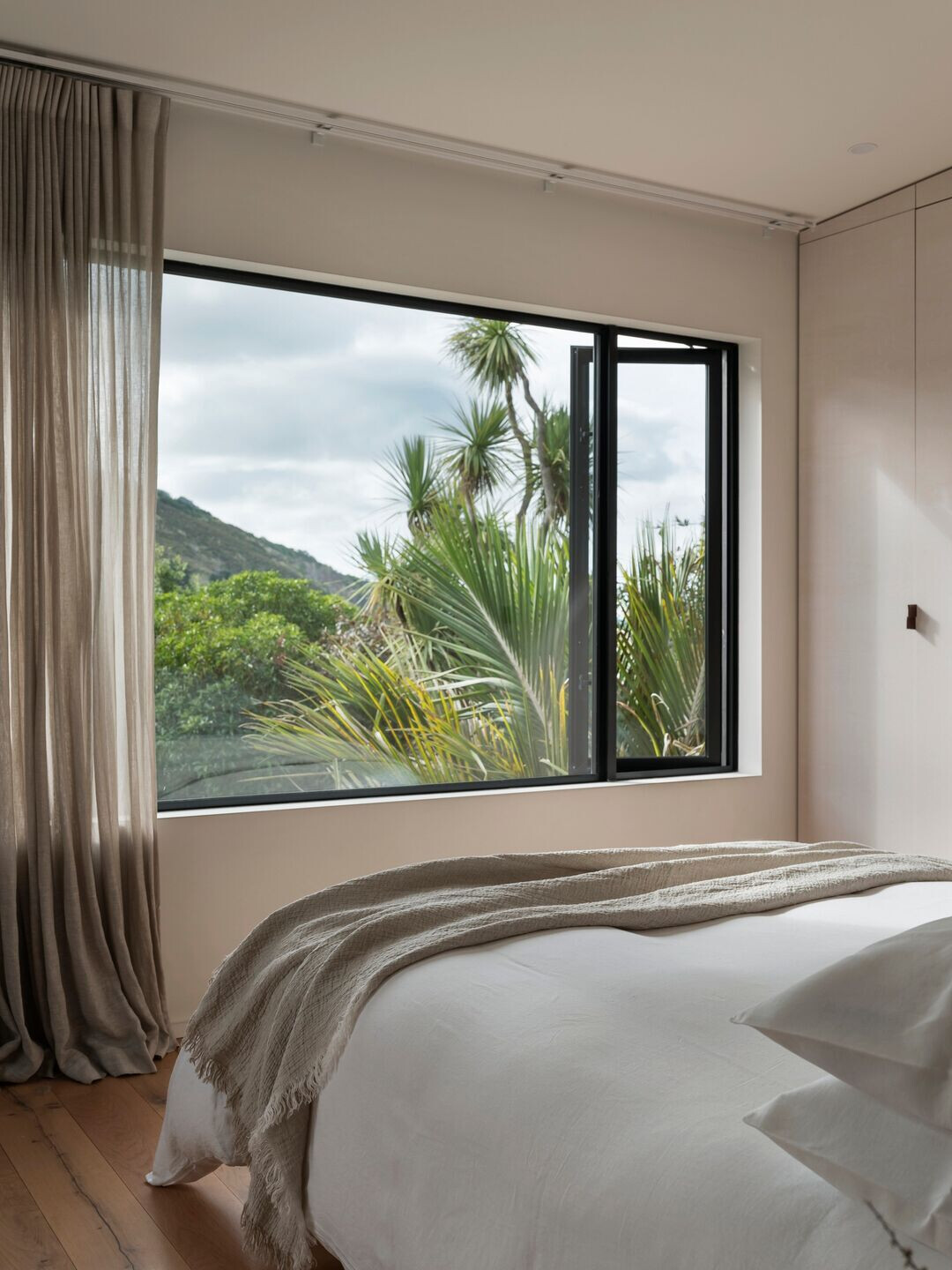
In terms of environmental, social, cultural and economic sustainability; outline the strategies, big picture thinking, technology and considerations that informed the design and specification such as target metrics, site and landscape, energy source, construction methodology, waste, water, impact on maintenance costs, health and wellbeing and the future resilience to climate change:
- Embracing open rainscreen technology & products to ensure window joinery located within the thermal envelope.
- Controlled thermal loads through careful window design to embrace views but reduce glazed % areas
- Developing a pre-fabricated module with the builder (who has further developed this into an additional pre-fab pod business. Components built in factory off-site during winter, then assembled extremely efficiently on site.
- Using technical wraps (Pro ClimaIntello) to ensure airtightness and moisture control to regulate the thermal environment reducing heating and cooling loads.
- Mechanical heating / cooling / ventilation as well as natural ventilation (ducted heat pump with a fresh air and heat recovery unit incorporated)
- Solar panels
- Hot Water Heat pump
- No fossil fuel heat sources
- Worked design around existing trees, maintain as much mature tree canopy as possible.
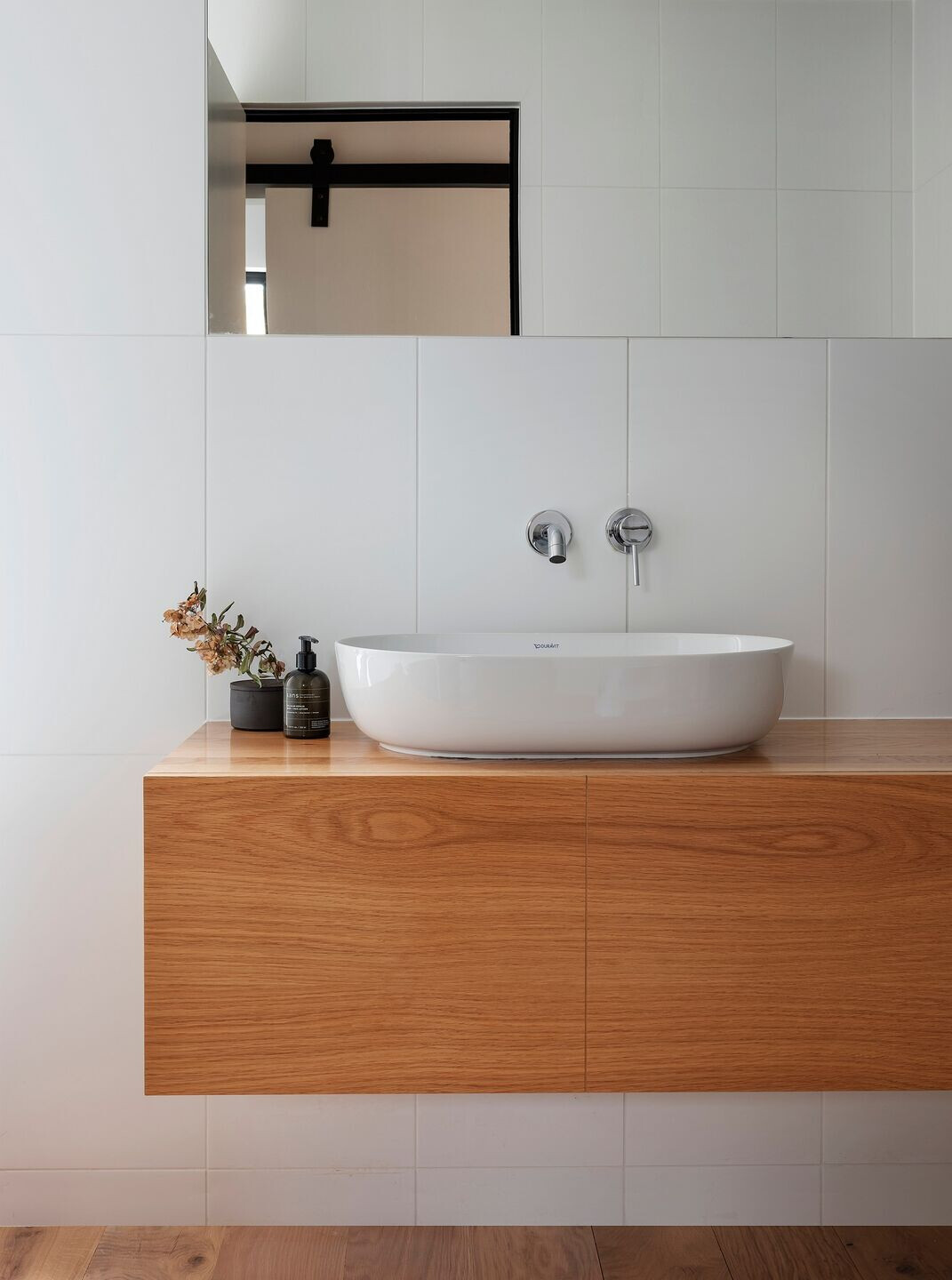
Team:
Architect: AW architects
Photography: Sam Hartnett



