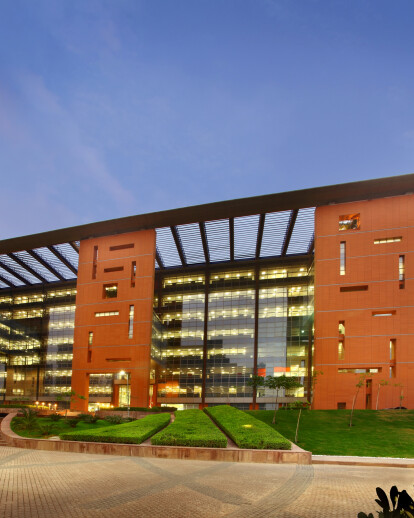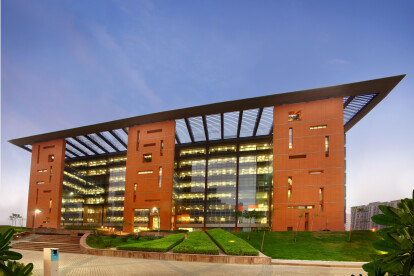Adobe is a Spanish word for sun dried clay bricks – a basic building block.
With the client background in Design, Media & other Geometric software, a “Back to Basics” design philosophy was adopted using 'terracotta' as the primary material expressed in a modern contemporary style using geometric designs & compositions. Conceptualized with an approach to energy and ecological conservation in the design of the built environment with a LEED platinum rating, Emphasis is laid on Recreational facilities – both outdoor and indoor.
Planned to be the Research and Development center for Adobe Systems, an American multinational computer software company headquartered in California, United States, the campus is conceived as a highly utilitarian and functionality-driven office. A pioneer in digital media, Adobe as a company has historically focused upon the creation of multimedia and creativity software products, with a more-recent foray towards rich Internet application software development. The brief was to plan a world class Campus for over 2000 IT professionals in an energy efficient sustainable Office space.
Aimed to be at par with global norms, the office campus sets out to achieve new benchmarks for workspaces in the rapidly developing work culture in India. Within the design, yet, there are provisions, avenues, methods and expressions to be incorporated artistically, aesthetically and in a refined manner to achieve a healthy and vibrating work environment. An extensive research and study of Adobe’s current, newly commissioned Facilities was undertaken by the Design Team, before arriving at the final design Solution. Planned on a 7 acres site of about 4,00,000 SF usable area with a phased approach to construction, with 2 phases. Each phase is complete with a large Data Center, labs, meeting and collaboration spaces, security and ancillary support functions.





























