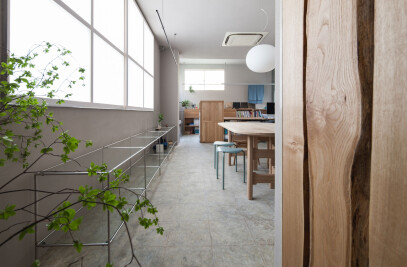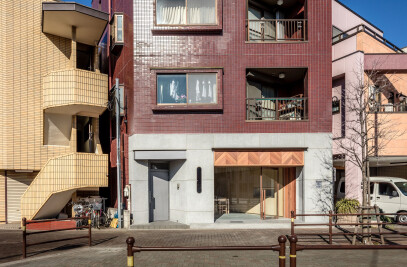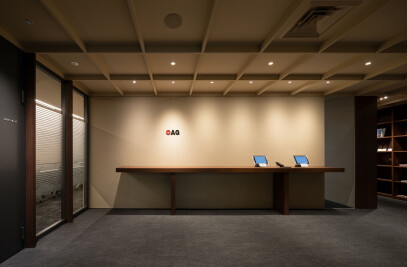AMUAMI is a product brand by Yudai Tachikawa, Director of Traditional Craft Technology.
AMUAMI respects the life in materials and combines different elements to create something new. AMUAMI-AN fuses tradition and avant-garde, a place where craftsmanship and cutting-edge technology meet and resonate with the imagination of the user, and together they create objects that aim to weave "antiques of the future".


AMUAMI-AN is a gallery for these works.
The gallery is housed in a 50-year-old RC building, which is a maisonette-type structure divided into two floors, despite its small size. The entire building is designed in a cross-sectional plan where each room is displaced from the others, creating a sense of spaciousness even within the limited area of the building. Even at the time of my inspection before demolition, I could feel the passion of the design at the time of the new construction.
As we proceeded to dismantle the rooms that had been renovated many times, we felt that the pure structure could be laid bare, and even the displaced concrete formwork, embedded wooden bricks, and traces of the markings of the time could be sublimed into the beauty of the interior design as a single memory. In response, we made major changes to the design. We considered the frame as a one-of-a-kind design element that could not be reproduced, and the key to the design this time was to fuse the old and new, and the different qualities of materials that would resonate with the concept and works of the brand.


For the new interior, we decided to use only two main materials: black washi paper and white paint. By mixing these two materials in an irregular manner without any boundary between the floor, wall, and ceiling, an imperfect state was artificially created, which itself became the axis of the design. On the other hand, the presence of fixtures and furniture is strengthened by the use of delicate materials and craftsmen's outstanding detailing. For the steel supporting the washi papered staircase, we proposed to bump standard materials on a dare.
Reconstructing the general painted walls and the washi papering that provides continuity from the floor to the ceiling of the lower floor. And a concrete frame that was executed 50 years ago. The interior design, freed from the physical architectural structure of floors, walls, and ceilings, asserts that a forgiving way of seeing can lead to the discovery of new beauty.


Team:
Design: Buttondesign
Lighting design: YLIGHTS
Construction: Tree to Green
Photography: Daisuke Hashihara
















































