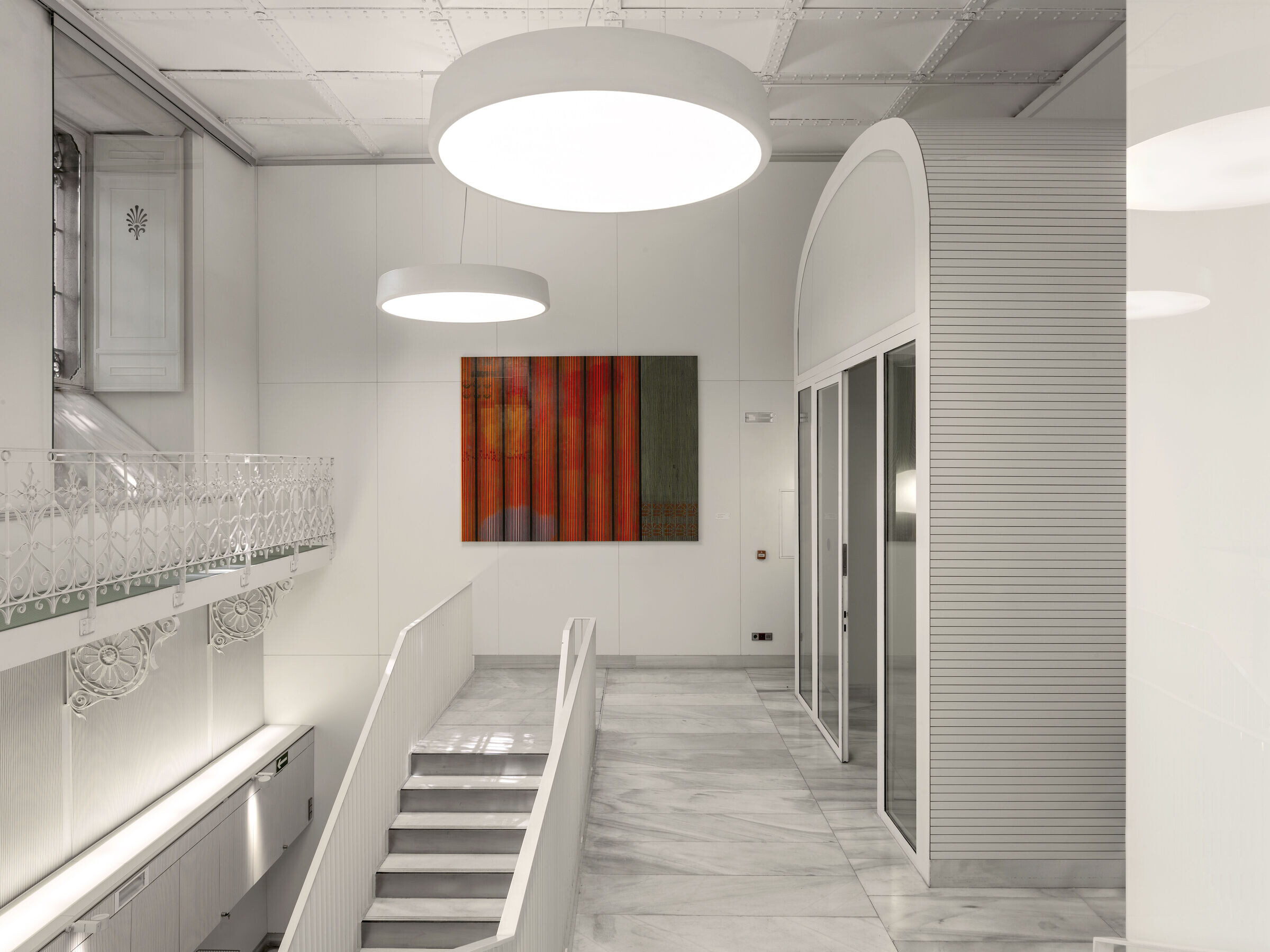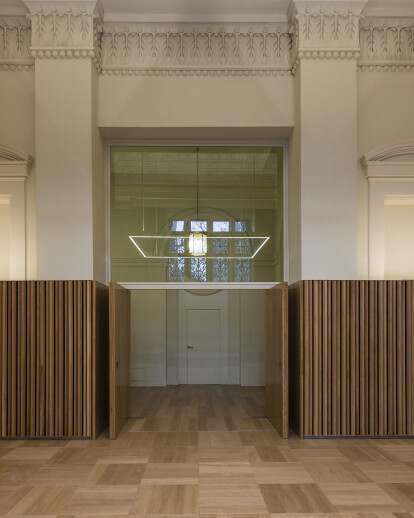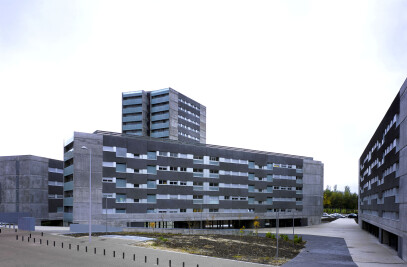The Bank of Spain building, although apparently invariable over time, is continually renewed with various interventions that that might be sometimes strict works of maintenance and restoration but also imply transformations in spaces and uses to recover the value of spaces of this protected/listed building. The historic building built in 1884 had several extensions between 1920 and 1970, until 2006 when Moneo completed the whole plot.
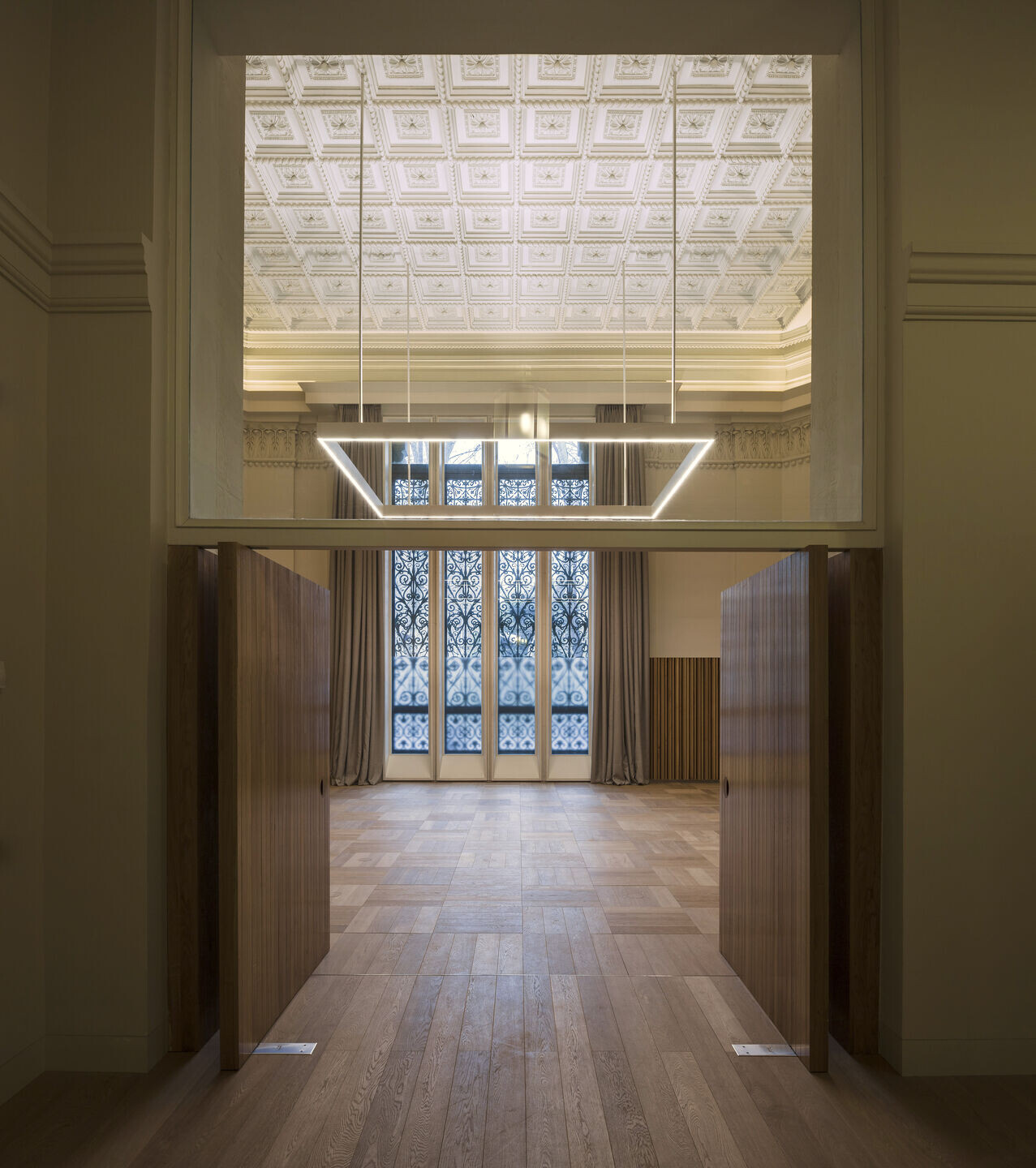
Since 1986, with the new exhibition space in the vertex of Plaza Cibeles, Paredes Pedrosa has worked gradually in this building until today. In these interventions the aim has been to recover forgotten spaces in which the original heights were occupied with junk space, subdivided to locate offices or even storage. From the lecture of the historic plans, original interiors have been put into value with new uses to be incorporated to the current and changing needs of this institution.
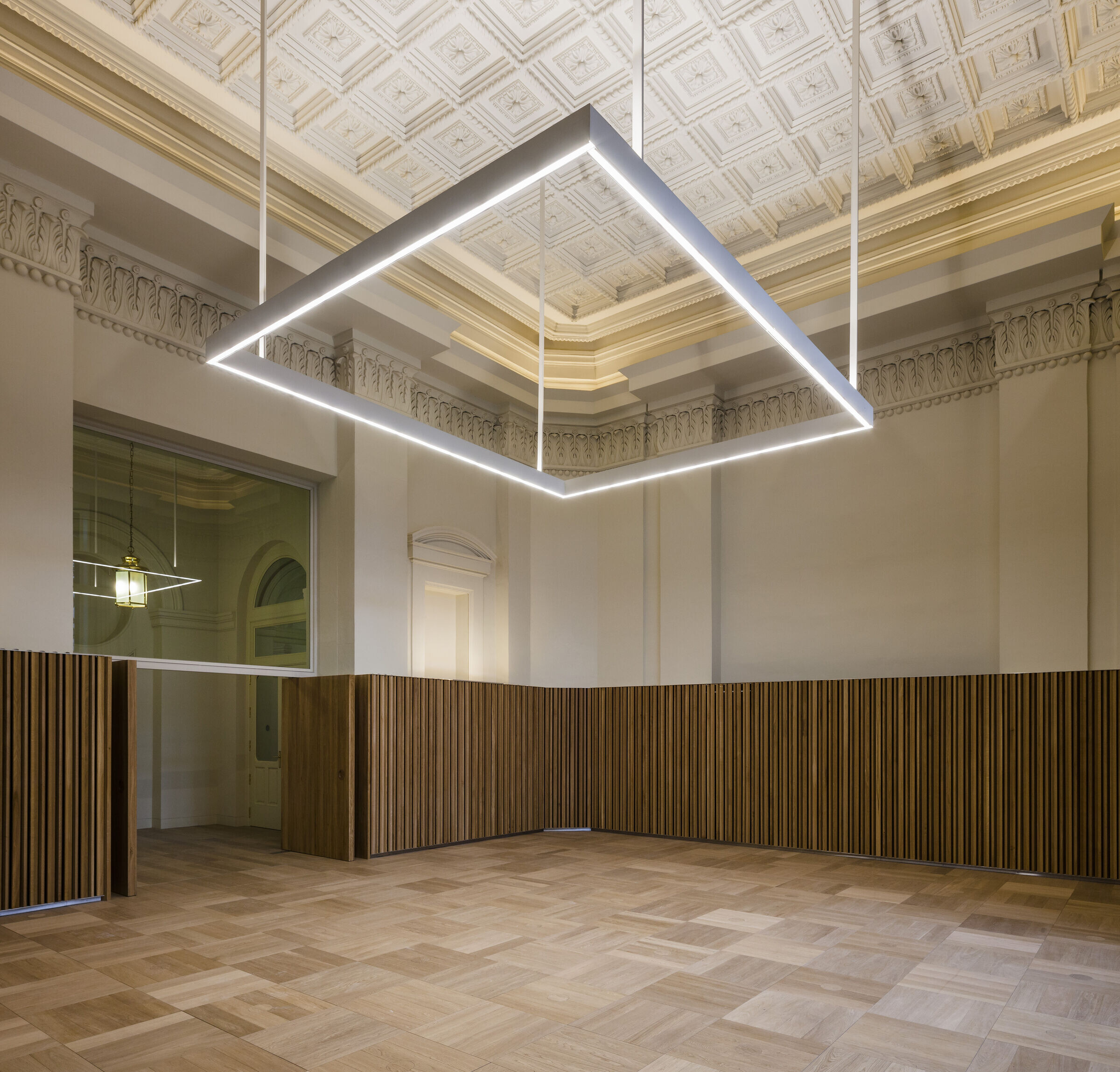
Each intervention responds to a specific problem. The exhibition hall is located with direct access from the plaza recovering this central unused space and also original ceilings and marble floors are restored. In the mansards, the spaces of the old worker dwellings were transformed into offices in a continuous and open plan with light glass partitions with privileged views towards Alcalá street. All access to the building and vertical communications had to be reconsidered and a new vertical communication was projected in the space of a disused staircase where two glass elevators were installed giving also exhibition support to the new uses, with the artwork "Euro Zone" by Ignasi Aballi.
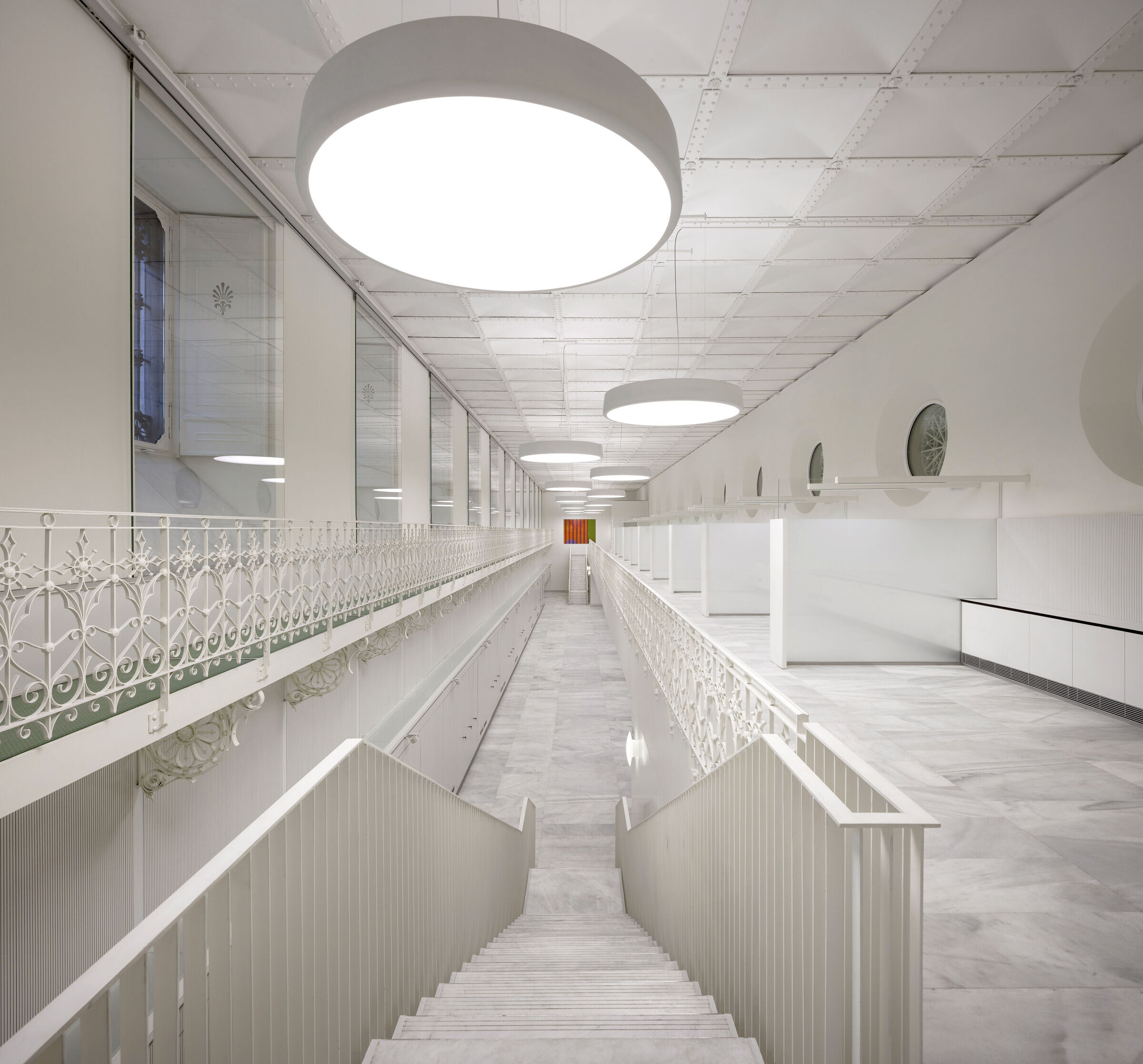
The intervention in the Central Patio proposes not only programmatic aspects but also the enhancement of its architecture in a unitary physical environment on its four sides with the demolition of mezzanines and partitions. On the other hand, along with the insertion of new architectures in these interiors, the ornamental and constructive elements found have been restored, such as in the basement level where the original space and steel ceilings hidden from their construction are recovered. There, in the former archive, a light cantilevered balcony for a workspace has now privileged position of views towards Paseo del Prado. In a nearby room at the Prado-Madrazo vertex, the original space is recovered in height and also the historic cornices and constructive and ornamental specifics, reinforcing its central character with a large suspended square luminaire. In the same basement level, an interior area is transformed by introducing natural light through a large open skylight in one of the building's courtyards. A multipurpose room is the most recent project in this area in which a hidden iron structure behind installations and drywalls has been discovered.
