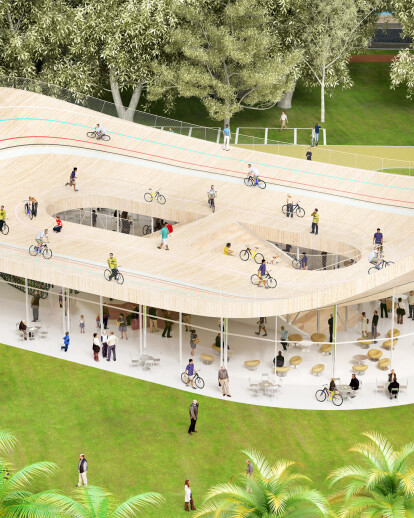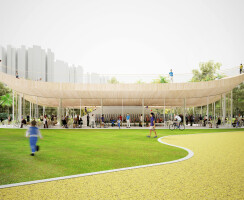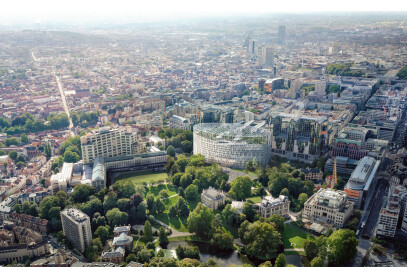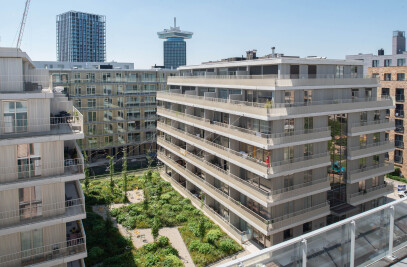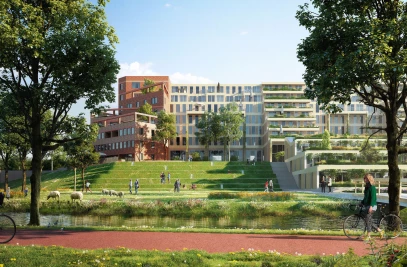24-July-2017 Housing Corporation VANKE has asked us to make a proposal for a Bike Club as part of a big resort in Sanya that we are currently involved in.
Sanya is the southernmost city in China. It is located in Hainan Province. The city is renowned for its tropical climate and is a popular tourist destination. Daily mean = 25˚ C!
The resort will consist of three clusters of large, bend slabs of 21 stories high placed around lake size swimming pools. One of these clusters will be designed by NL Architects. It will contain approximately 1300 holiday apartments. In addition to this configuration NL Architects will develop another typology, slightly lower, only 7 stories high in a high market segment.
The public space plays a crucial role in the atmosphere of the area as a whole. A lot of consideration is going into creating a pleasant environment. The landscaping is a key factor to the success; a large park-like corridor connects the important parts of the masterplan. The client desires several pavilions to activate this area, with services and commercial functions.
NL Architects is currently working on the design of a super market, that is mainly underground and that is topped by retail on ground level and covered by a very promising Sawah landscape; a stepped seemingly natural, rice paddy like mountain range with three peaks. The roof is practically covered in a shallow pool that will cool the building and provide a stunning artificial view for the high-rises around it.
In addition to this a bicycle club was required. The Bike pavilion should accommodate bike rental, a bike shop and a café to create liveliness in the park.
A protruding roof could be very welcome in this tropical climate and pavilions benefit from a sculptural quality all around. The building should be attractive from all side; there should be no back side. A big roof would be big fun.
The oversized top perhaps could house an additional function. A mini velodrome would in this case be very appropriate.
The elegant curvature of the steeply banked oval bike track creates an optimistic gesture; eaves curled upward: it will become surprisingly functional pagoda.
16-May-2012 Housing Corporation VANKE has asked us to make a proposal for a Bike Club as part of a big resort in Southern China that we are currently involved in.
The Bike pavilion should accommodate bike rental and a cafe.
A protruding roof could be very welcome in this tropical climate.
The oversized top perhaps could house an additional function. What about a velodrome? The elegant curvature of the steeply banked oval bike track creates an optimistic gesture; eaves curled upward: a surprisingly functional pagoda.
