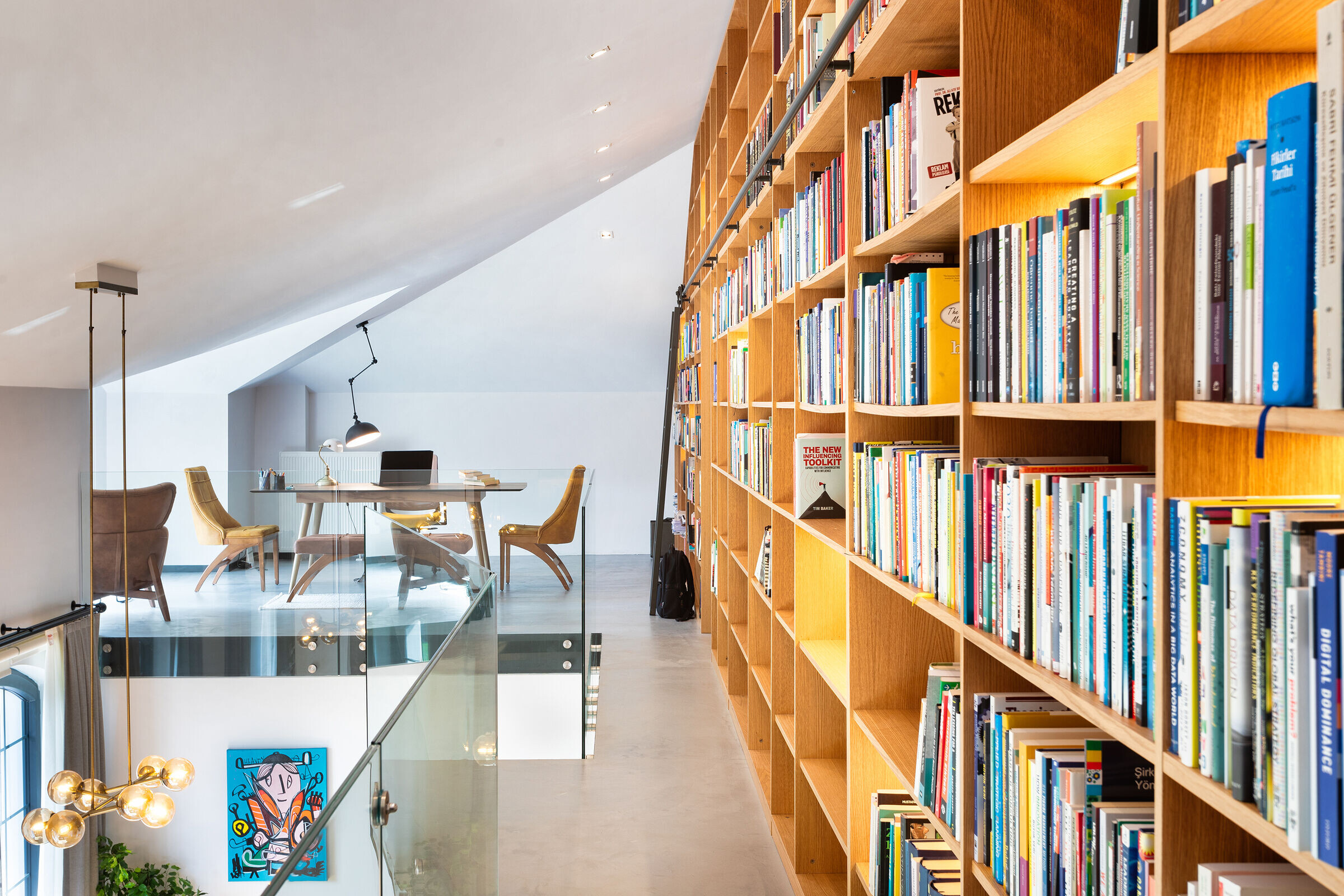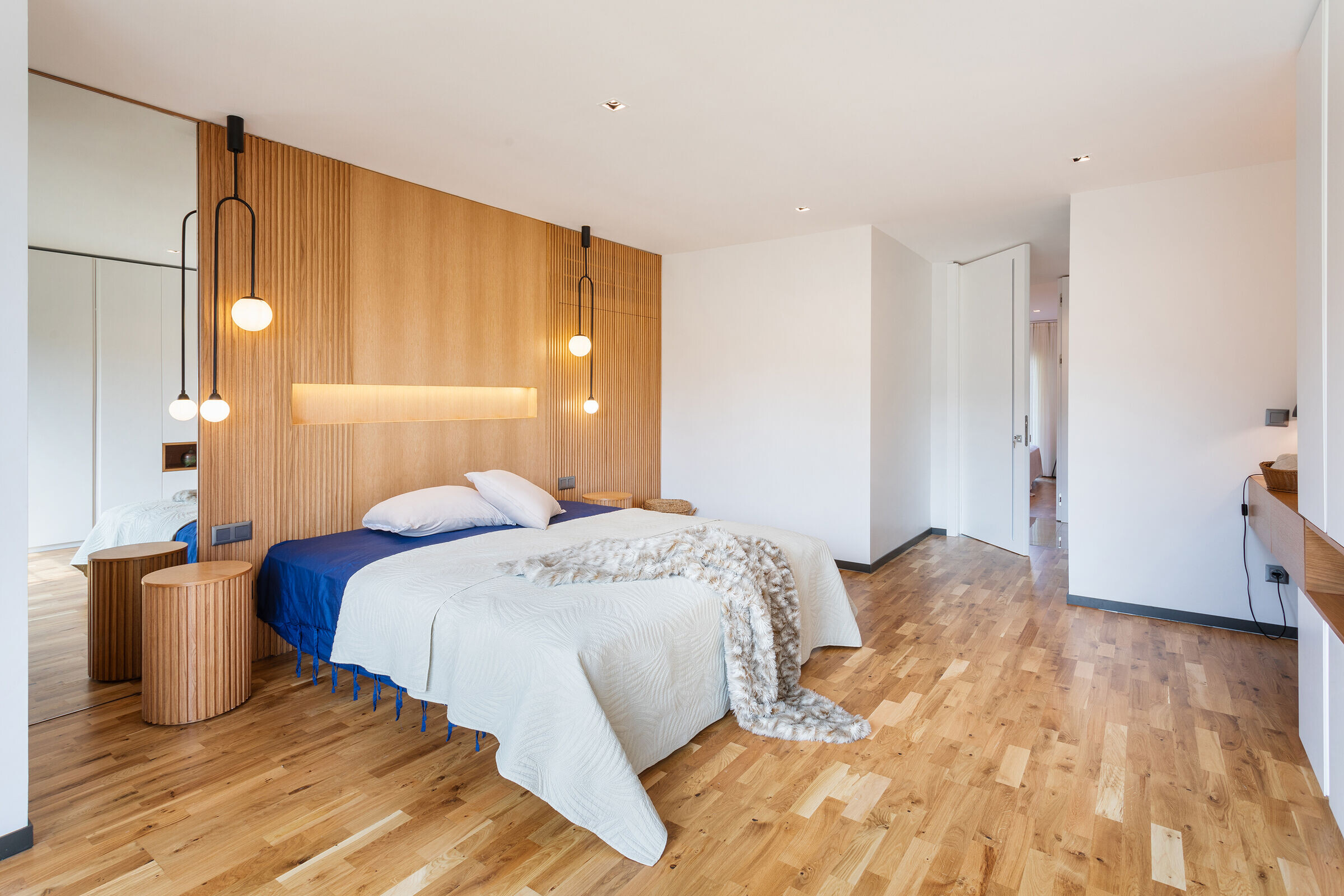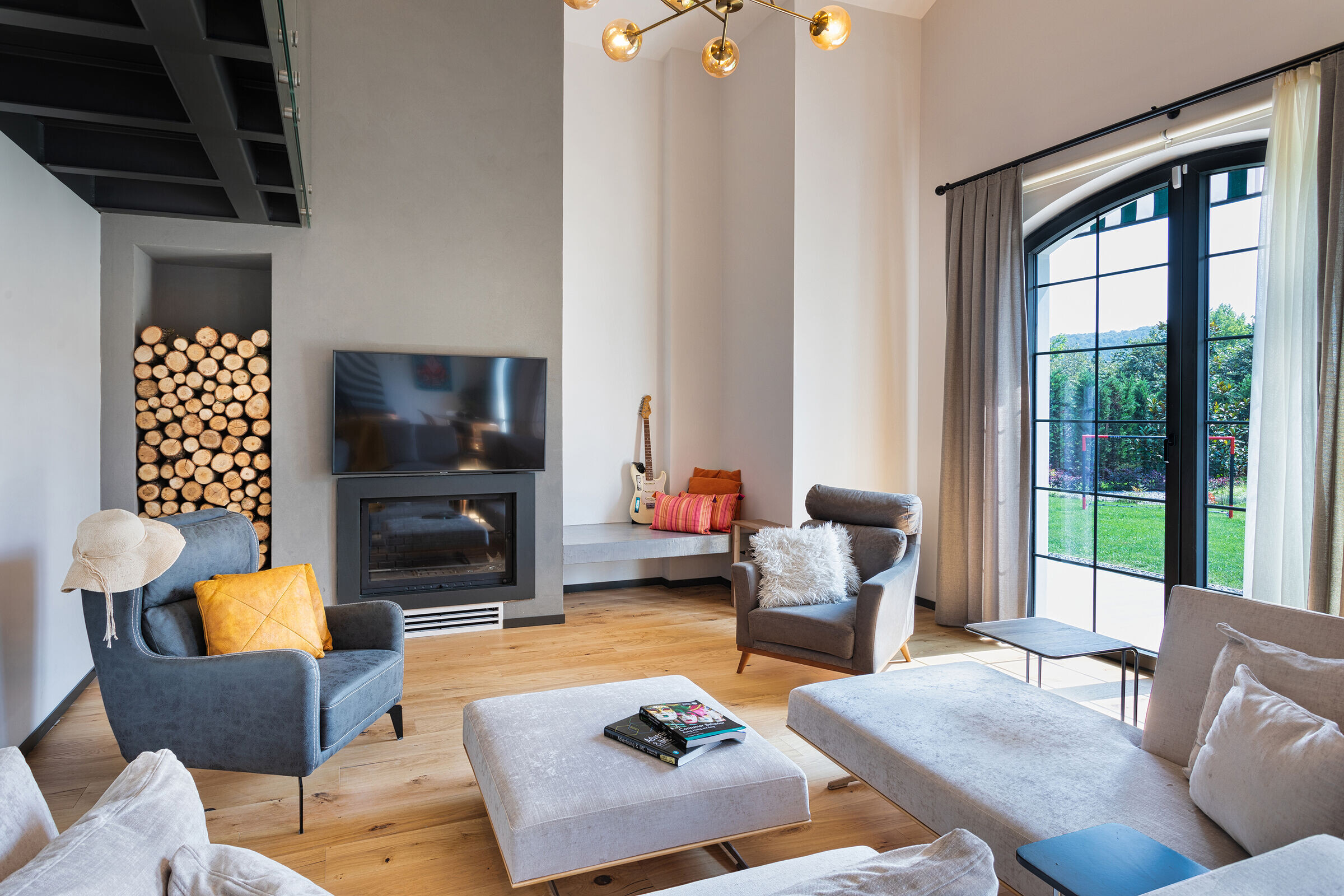The interior design project for this house in İstanbul, designed by Espaces Mimarlık for a communication professor and advertising professional, features the addition of a mezzanine floor to create a brighter and more spacious interior. The homeowner's love of books was a major factor in the project's design, with a sculptural staircase placed in the main living area to serve as a showcase for the collection.

The open-plan living, dining, and recreation area was designed according to the homeowner's wishes. The previously low-ceilinged and cramped interior was opened up by removing the existing false ceilings, and the resulting volume and height were used to create a feeling of space and grandeur in the main living area. One wall of the living area was used to showcase the homeowner's book collection, providing both functional and visual interest.

The layout of the space was designed to allow the books to be displayed along a single gallery wall, creating a stunning visual display that emphasizes the importance of the collection. The ground floor was kept as a living space, with two bedrooms and a child's room, while the second floor features a guest suite with a bedroom, dressing room, and bathroom.

Natural materials were prioritized in the design, with an emphasis on minimalist aesthetics that reflect the homeowner's desire for a space that feels connected to nature. Special attention was paid to the selection of furniture to create a cohesive and harmonious look that reflects the homeowner's personal style.

In addition, an outdoor barbecue area was incorporated into the design to take advantage of the house's proximity to nature, creating a space that is both functional and relaxing. Overall, the interior design project for this house in İstanbul strikes a balance between form and function, creating a beautiful and comfortable space that is uniquely suited to the homeowner's needs and preferences.























