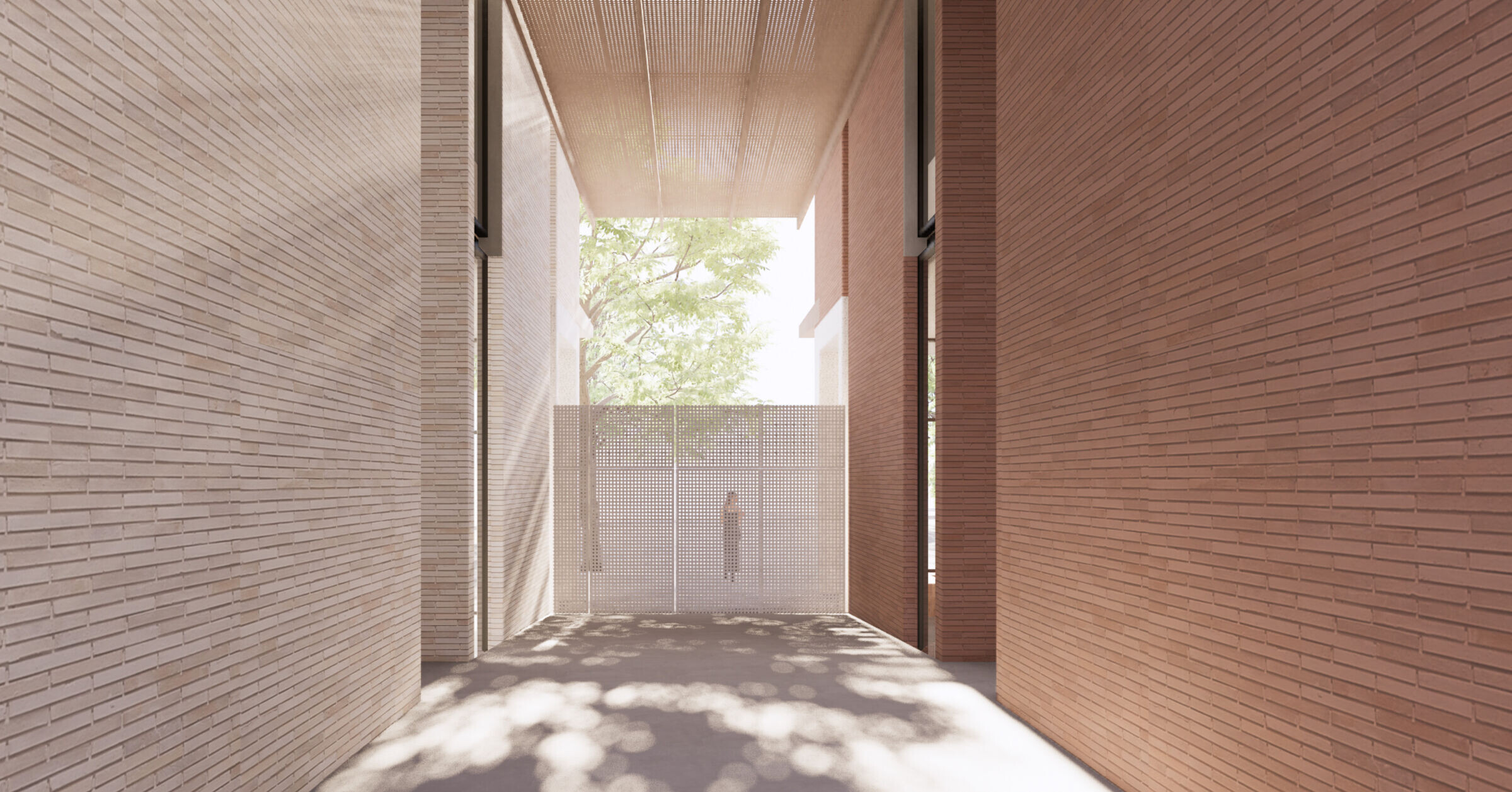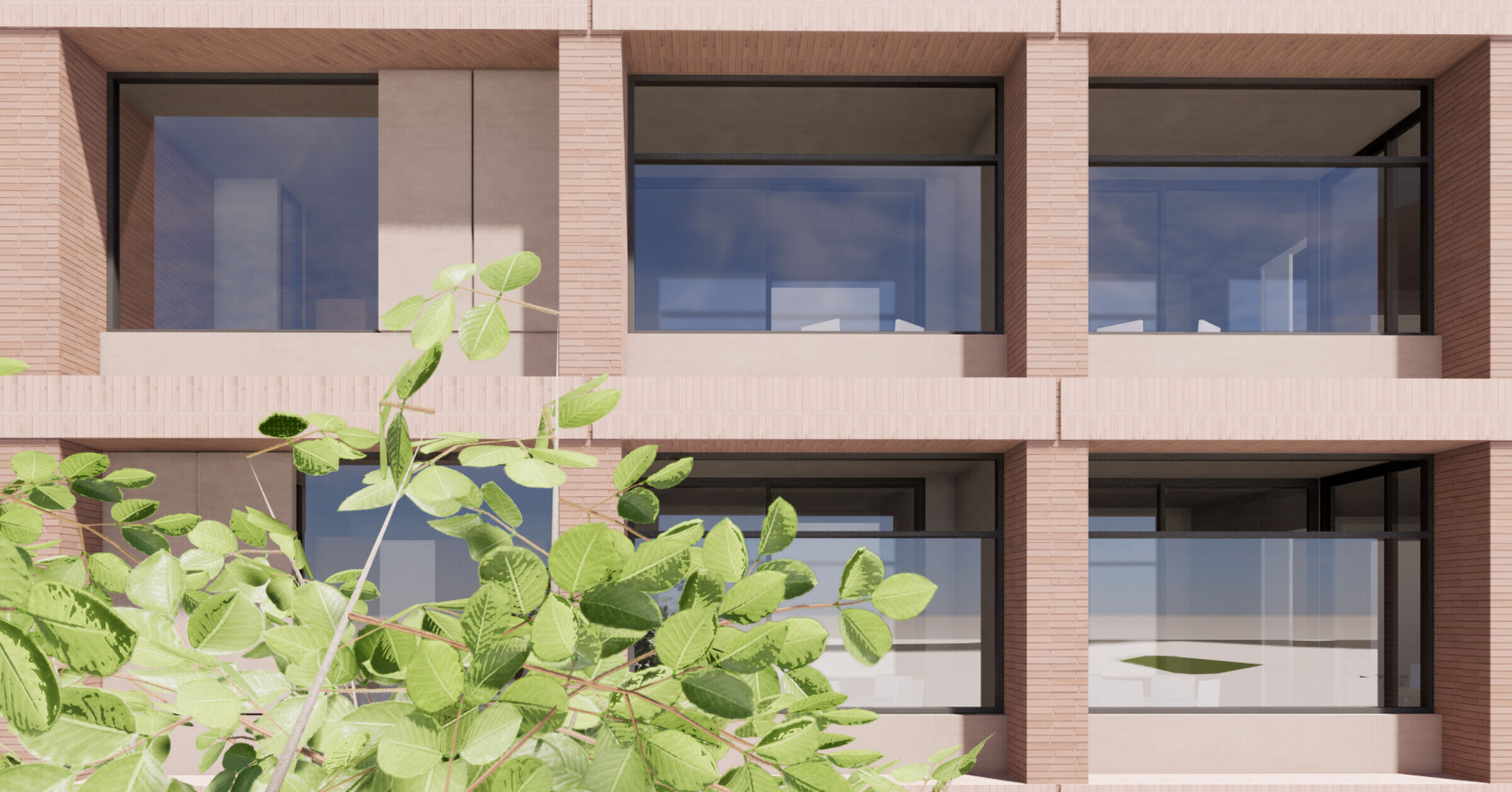AJC Architects wins City of Sydney Design Excellence Competition for a 250-unit affordable housing community in Sydney’s Inner South.
In December 2023, AJC Architects was announced as the winner of an invited Design Excellence Competition for a new affordable housing project in Alexandria for City West Housing, ahead of the other two invited practices: SJB and EMBECE. Work on the DA process will commence early in 2024.
AJC’s multi-core design strategy inspired the Client by establishing a series of intimate ‘neighbourhoods’, breaking up the building massing, bringing natural light and ventilation into often neglected ancillary rooms such as kitchens and bathrooms. Interaction between each neighbourhood is facilitated by direct access to a series of connected shared landscapes, with two-storey entry lobbies that visually connect these internal gardens and pathways to the urban streetscape.
“We’ve been developing and refining the multi-core model as part of this project, along principles from our Urban Backyard study, which, combined will deliver outstanding amenity, and also help cultivate community among residents.” says AJC Studio Lead, Lee Collard.
Communal shared space is an important feature in the scheme, with just over one-third of the site (over 2,400 sqm) dedicated to it. Shared landscapes within this space will acknowledge traditional custodians of the land, the Gadi, Merooberah and Kamay clans, by referencing the pre-Colonial wetland and sand dune Country through the building material and plant selections.

The corner site on Botany Road, Alexandria, is within an area rapidly morphing from light industrial and commercial to more mixed use and residential. The winning AJC scheme delivers 246 residential apartments of one, two and three bedrooms across eight buildings ranging from 12 storeys along Botany Road down to 7 storeys on the small adjacent street.
The urban response sees robust masonry forms with strongly articulated framing in a palette of materials and wetland and sand dune tones. On approach, the facades will reveal a richness of detail, craftsmanship and quality.
Street frontages will be activated with retail shops interspersed among the residential entry ‘mews’. The design overlays the sustainability initiatives required by City of Sydney’s forward thinking planning controls with a sculpted built form that maximises solar access and natural cross-ventilation along a major traffic route. Landscape is part of the sustainability strategy, caring for Country by restoring endemic plant systems, including roof garden spaces, densely planted terraces and an increase to the urban tree canopy.
“The multicore breaks down the development into more relatable communities. In this scheme, it’s up to a maximum of four apartments per floor, which gives it a neighbourly feel. That’s well below the Apartment Design Guide (ADG) stipulation of 8-12 per floor (maximum) for optimal harmony among residents. The multicore design also provides opportunities for windows where typical apartments wouldn’t have – kitchens, bathrooms, laundries etc, and we’ve been prototyping the model to solve access issues sometimes associated with multicore buildings.’ says AJC Studio Lead, Lee Collard.

Team:
Architect: AJC
Image credit: Artist impression, subject to final approval
3D Visualisations: Virtual Ideas
Landscape Design: Peter Ireland






























