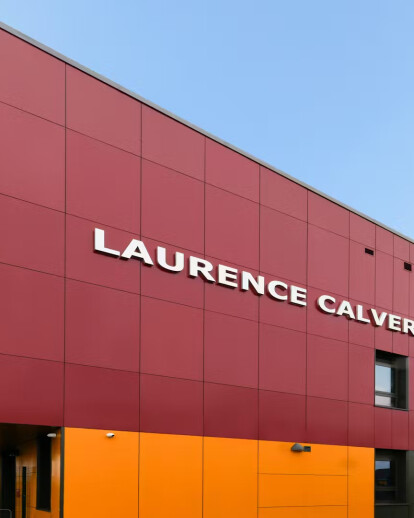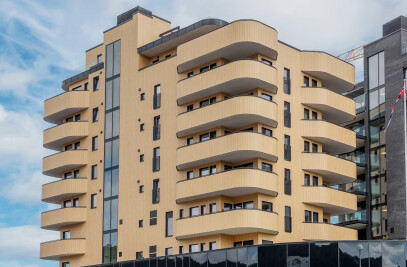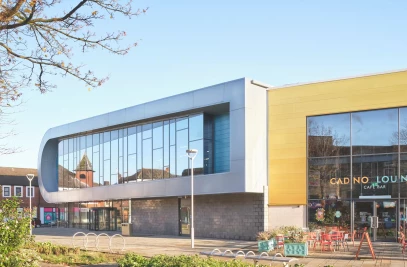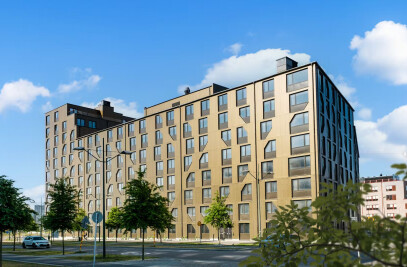*Disclaimer: Due to changes in our assortment, it is possible that the designs shown in this case study are no longer available. Feel free to contact us in case of doubt.
The new multi-million pound Cockburn Laurence Calvert Academy building in Middleton, West Yorkshire, is a mixed school catering for a maximum of 1050 student between the ages of 11 and 16. The academy features state-of-the-art teaching and sports facilities including modern classrooms, plus subject specific spaces encompassing drama and dance studios, science labs, design and technology workshops, a large hall/theatre, and ICT suites.
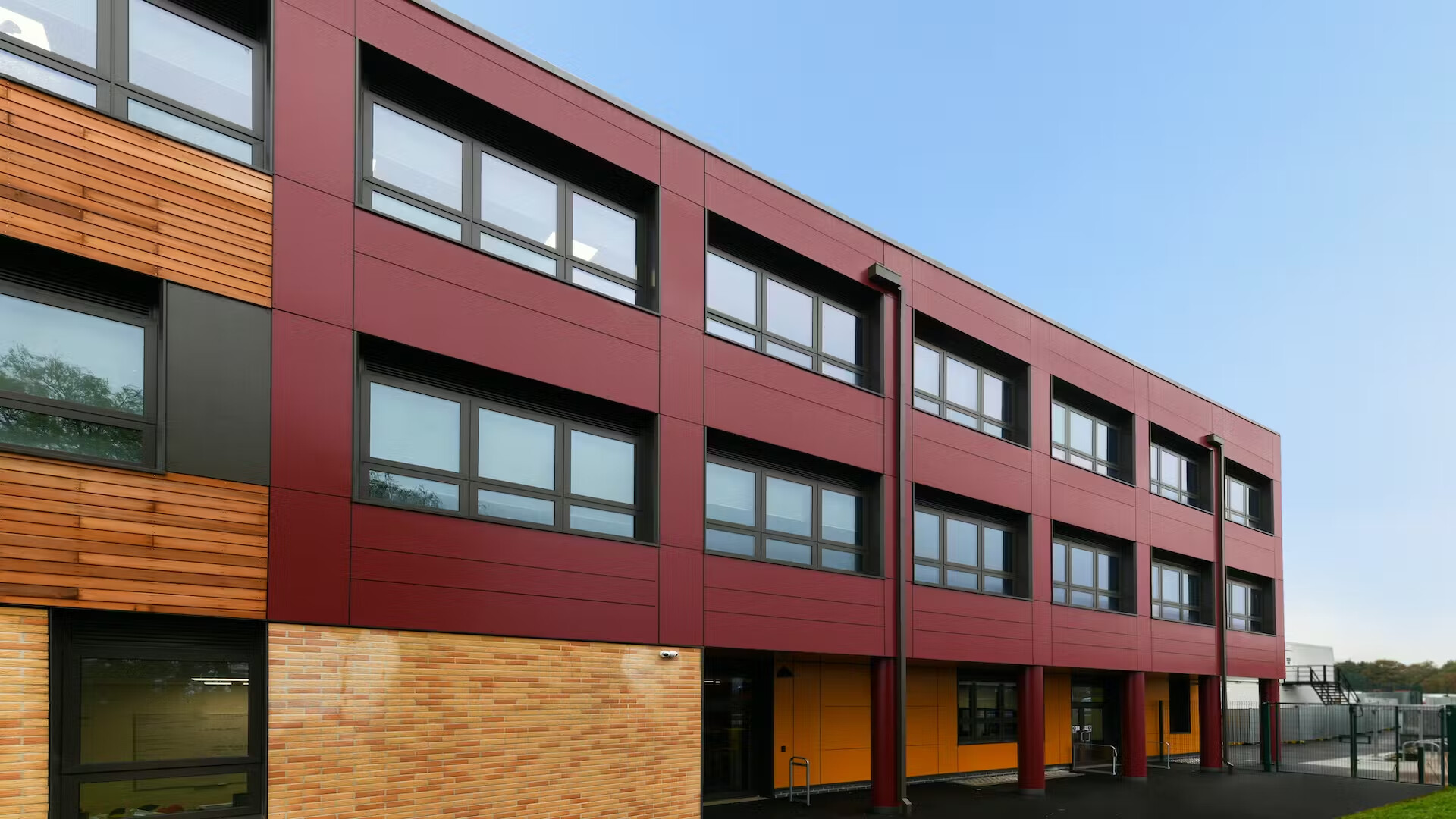
The academy is named after former student, Sergeant Laurence Calvert, who was awarded the Victoria Cross while serving as infantryman in the British Army during the first world war. The school proclaims, ‘His valour and determination during the war inspired all ranks in the army and will serve to inspire students for generations to come.’
Executive Headteacher, David Gurney, “The new Cockburn Laurence Calvert Academy building will be at the heart of the community for both current and future generations and a superb environment in which to learn as well as providing the community with facilities outside of the school day.”
Rockpanel chosen for its material characteristics
DLA Design were responsible for the project design. The practice has been creating contextual, narrative-led architecture for almost 50 years. DLA Architect Paula White, “In addition to its local context, the design inspiration in creating the finished form was driven by functionality, performance, site constraints, massing, orientation and spatial arrangement. Rockpanel was chosen because of its material characteristics, namely; fire resistance, colour range and colour fastness, durability and aesthetic appearance, which complements the brick and timber also used within the elevational compositions.”
Main contractor for the project were the Elliot Group, whose roots as a business began in Ireland in the 1920s. The school uses a steel frame modular construction method comprising a total of 192 modules alongside a hybrid build approach for the sports hall areas. One of the largest companies of its type in the East Midlands, The ALD Group, undertook installation of the Rockpanel facades.
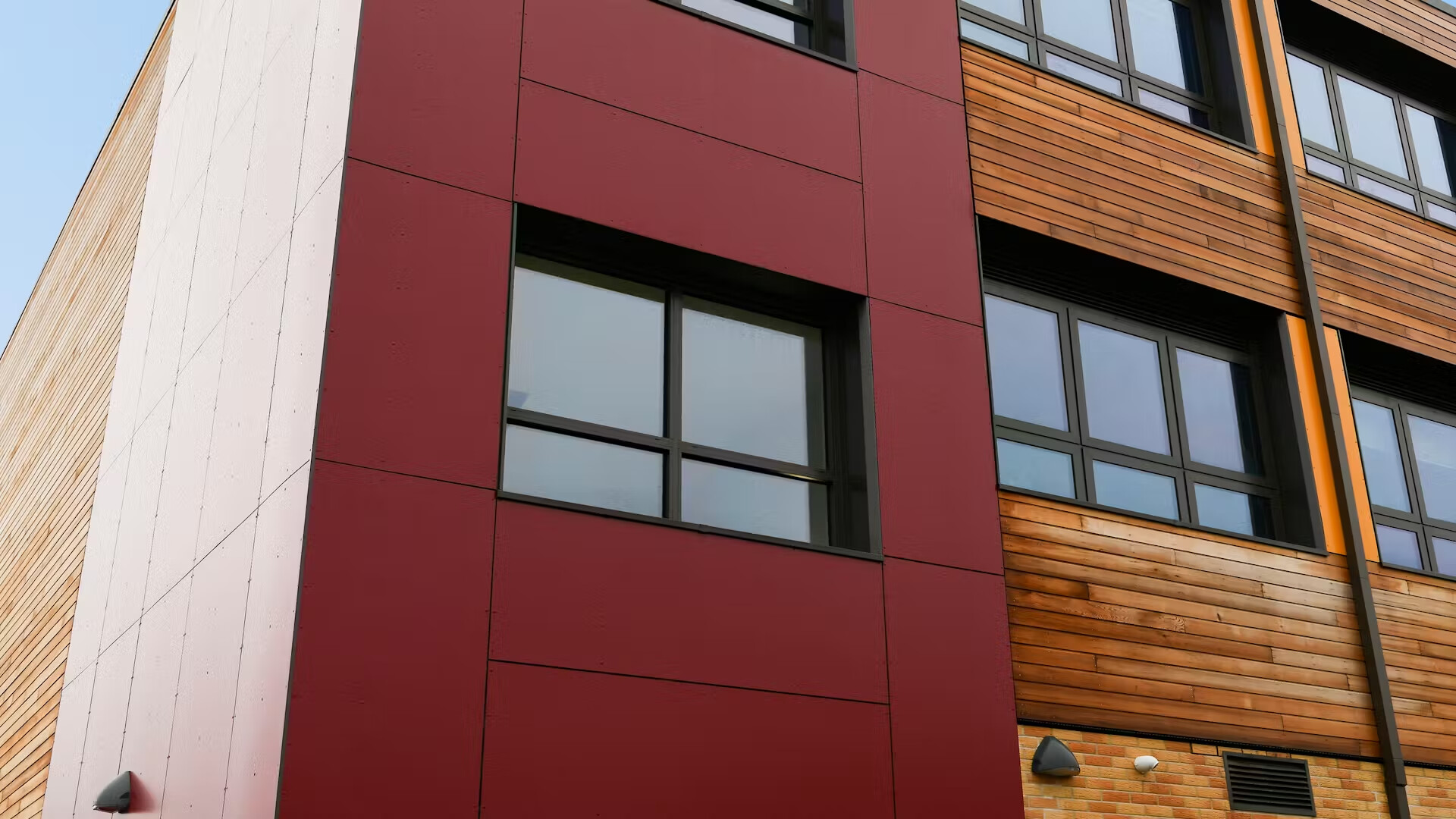
Red, ochre and charcoal add architectural impact
The school comprises three wings to form a courtyard which is open to the west, each made up of three storeys. Rockpanel in RAL-matched red, ochre and charcoal is used to great effect in a mixture of rectangular and square shapes of varying dimension to all elevations. The red has been chosen as a link and tribute to Laurence Calvert, as it echoes the ribbon colour used for the Victoria Cross medal.
Large three storey high blocks of Rockpanel in red and charcoal mark the intersections of each side of the school. Corner tower sections in ochre Rockpanel stand at each end of the inner courtyard with the drama block clad in the red.
As an example of the way different facade materials have been combined at the school, to the east elevation, light, mellow coloured brick makes up most of the ground floor, but for a block of ochre Rockpanel under a pillared canopy which houses the main entrances. Above that, rows of red, rectangular panels run horizontally beneath inset windows to the upper two storeys. Horizontal timber plank cladding is fixed to the rest of that frontage with slim vertical pillars of Rockpanel in alternating red, ochre and charcoal are installed between windows across the whole expanse of the upper floors.
The use of Rockpanel in the three colours adds depth to the structure, differentiating specific parts of the school and aiding wayfinding. The overall effect is of a high quality, contemporary structure with a positive, welcoming feel.
Rockpanel’s Tom Uzelac, “Specified principally due to its inherent fire safety performance, broad colour range and workability, around 1500m2 of our facade panels were installed at the school. The project shows how Rockpanel can work perfectly with other materials to create a contemporary architectural palette which adds visual interest to any building. Panels are treated with our special ProtectPlus coating to further ensure they stay looking great for decades to come.”
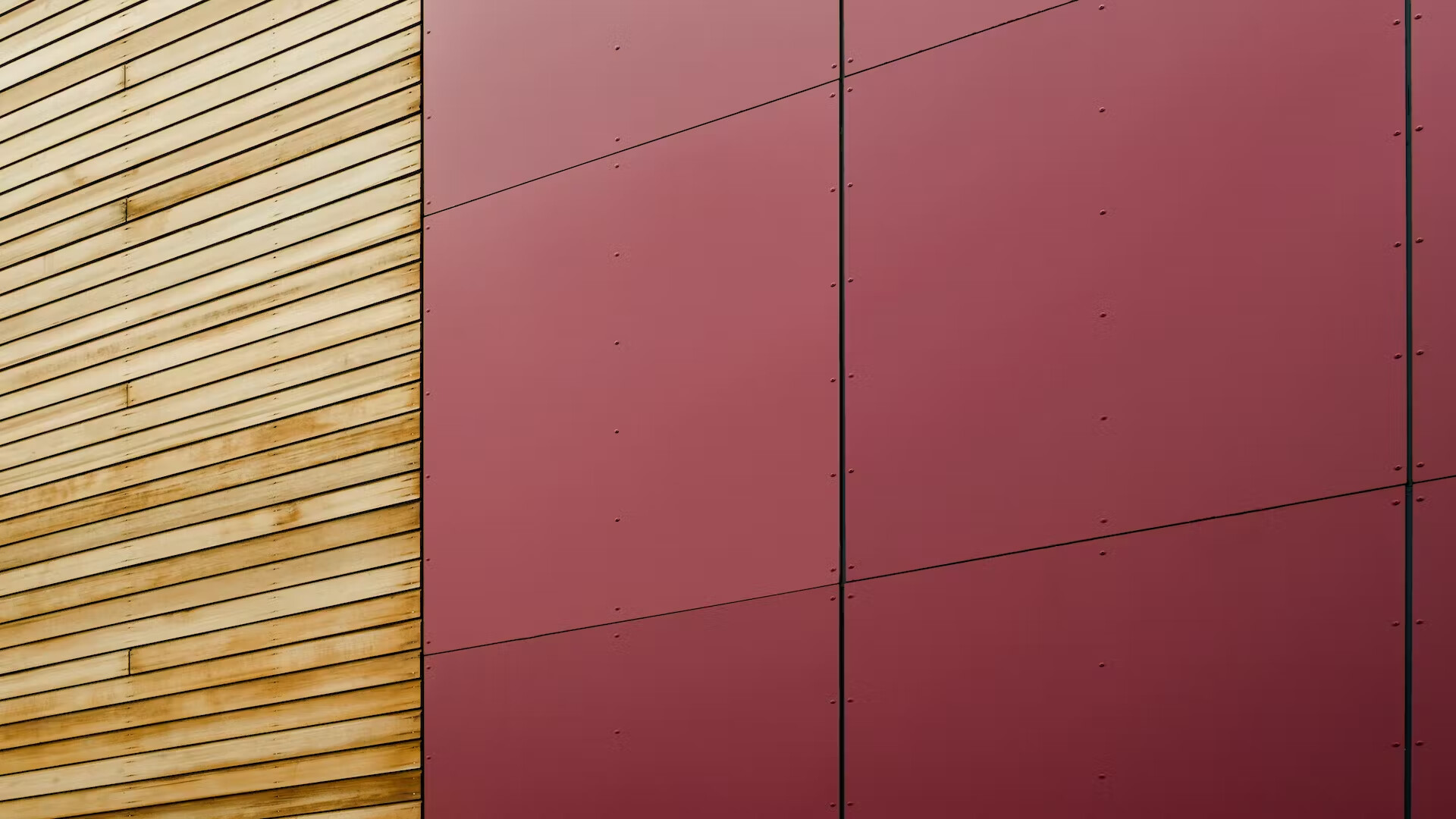
Sustainable design freedom
From Colours, Metals, Stones, Woods and our unique colour transforming Chameleon, the breadth of design options available from Rockpanel allows specifiers complete creative freedom. Bonded with an organic binder, the panels derive their unique properties from the core of stone wool used in the manufacturing process. This naturally ocurring and replenishing by product of volcanic activity delivers a non-combustible facade which is virtually maintenance-free and insensitive to moisture and temperature changes.
Head of School, Mrs V Smith, “We moved into our brand new academy building in September 2023 and the facilities are amazing. Students have been enjoying the new learning environments and settling into academy life in our state of the art building.”
Project information
Project location: Middleton, West Yorkshire, United Kingdom
Building type: School
Project type: New build
Architect: DLA Design
Products: Rockpanel Colours RAL-matched red, ochre and charcoal.
