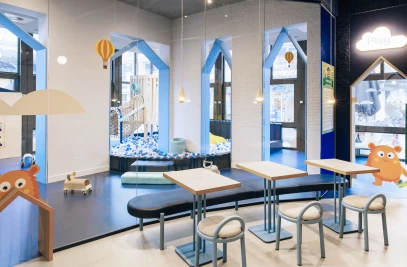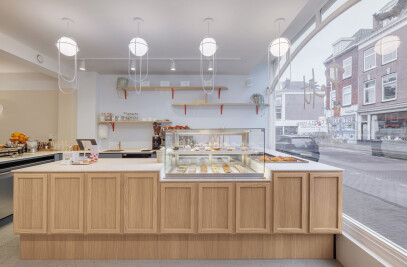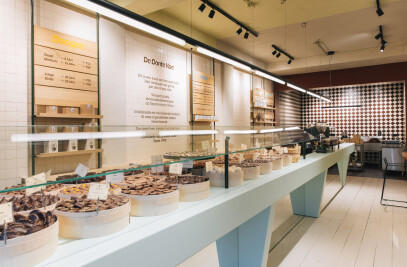Positioned in the heart of Amsterdam Zuid-Oost, "Het Zandkasteel" stands as a testament to the city's commitment to blending modern innovation with historical charm. This unique building complex, whose name translates to "The Sand Castle," captivates passersby with its distinctive architecture that seamlessly marries traditional elements with contemporary design. Originally constructed during the eighties, Het Zandkasteel recently underwent a thoughtful repurposing that transformed it into a dynamic and multifunctional space, occupied by different businesses and occupants.




Entrance Area
Upon entering the space, guests are welcomed by the iconic linear D.E Café counter: the top part is made from a terrazzo block and floats on the base which is cladded with vertical slats of dark oak flooring. A led line around the bottom of the terrazzo block emphasises this floating effect. The clean lines of the counter and backbar create an eye-catching contrast to the playful geometric shapes of the monumental building.





For everyone
The interior layouts of the new D.E Café roll-out are thoughtfully crafted to cater to both solitary moments as well as social gatherings or co-working. Intimate seating groups invite patrons to savour their coffee in a cozy group atmosphere, while big communal tables encourage social interaction and offer room for digital nomads and students alike.





Home away from home
A diverse range of seating areas, warm natural materials, and the playful styling are all important components in bringing the space to life and in creating a real living room feel. The dark oak herringbone floor and the generous presence of plants combined with the everyday styling elements contribute to a homely and warm feeling. Bespoke furniture pieces designed by Ninetynine are mixed with modern furniture pieces to create an eclectic but harmonious atmosphere.



















































