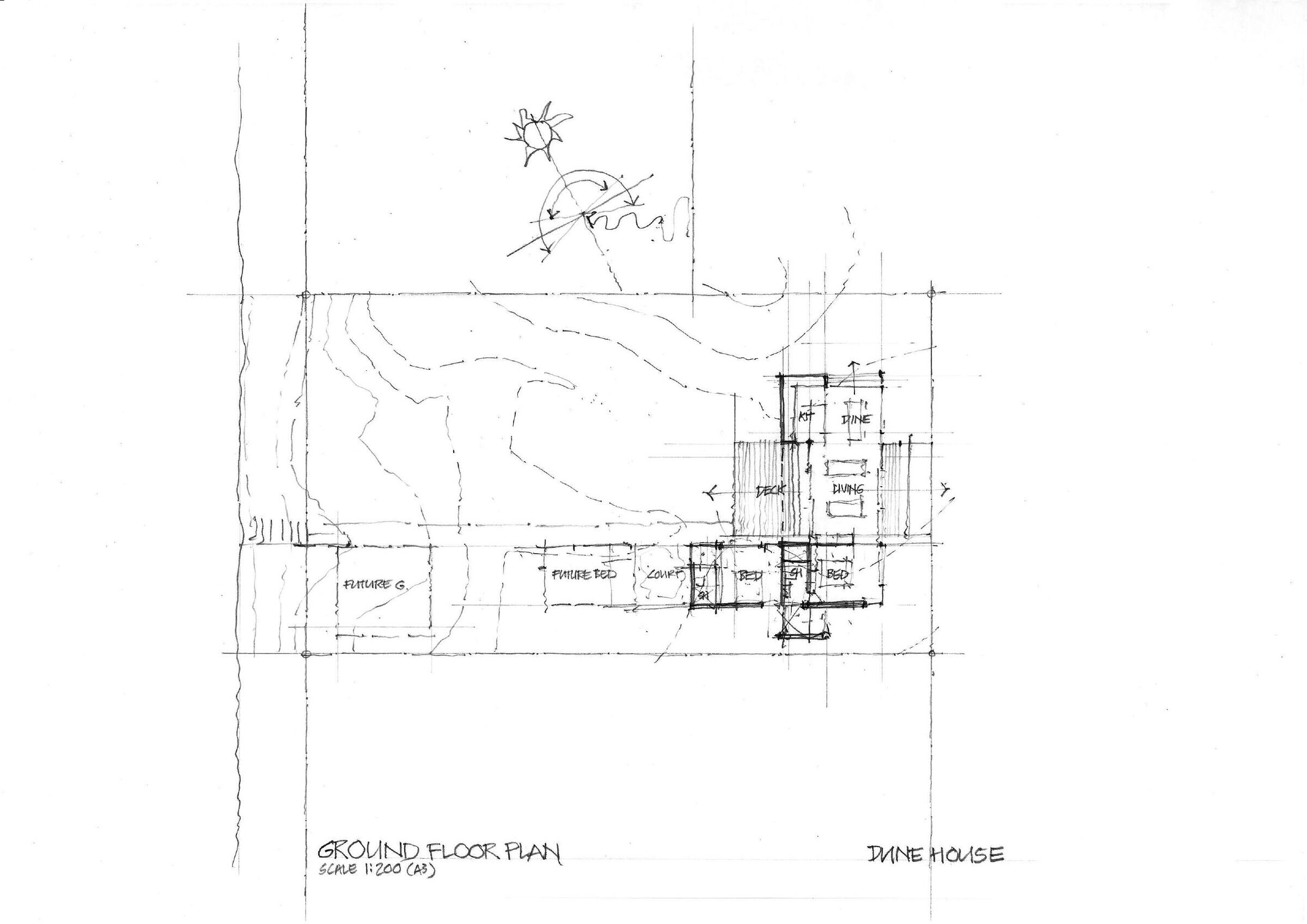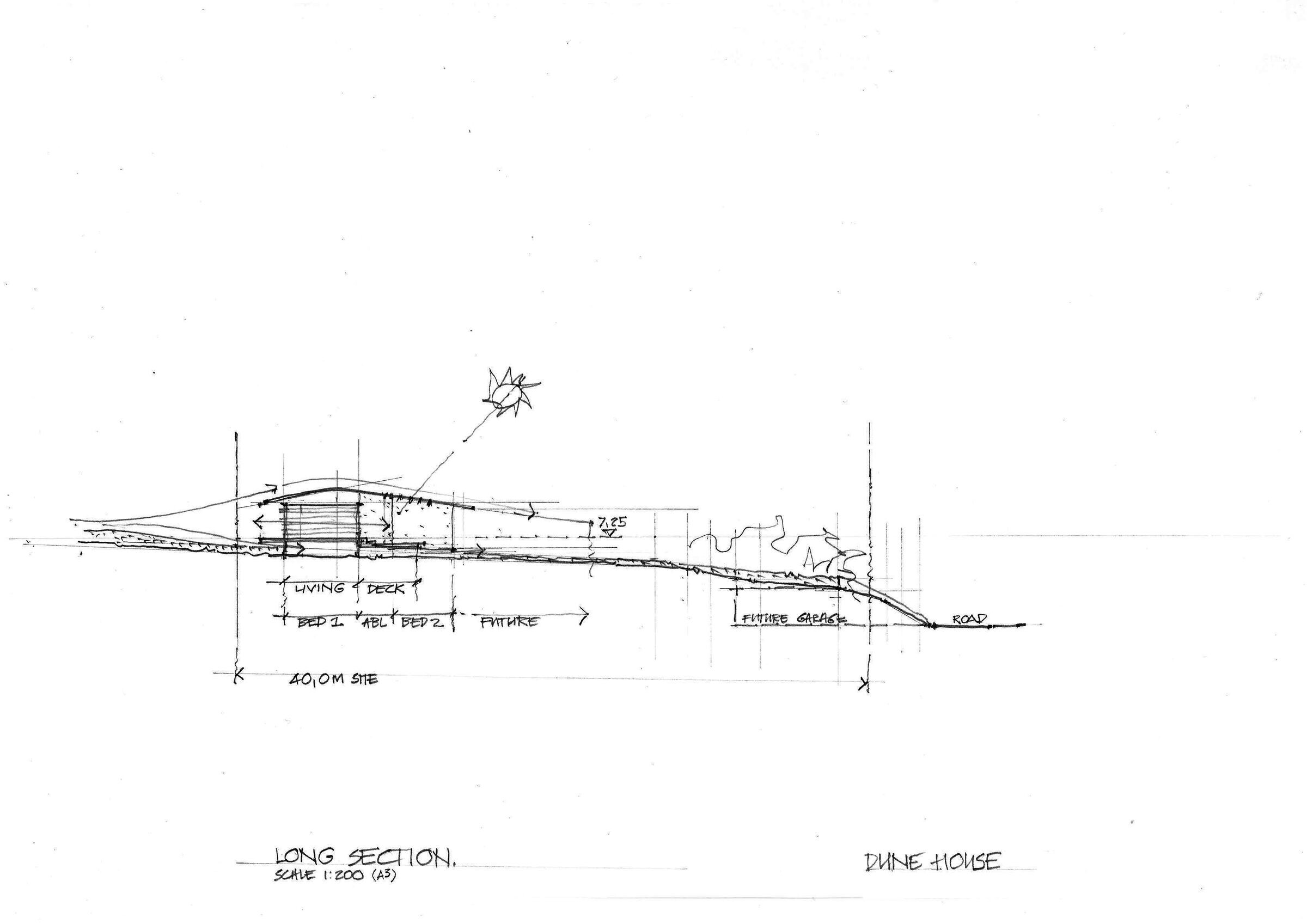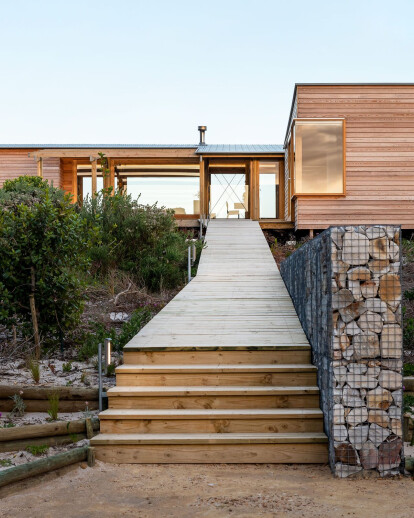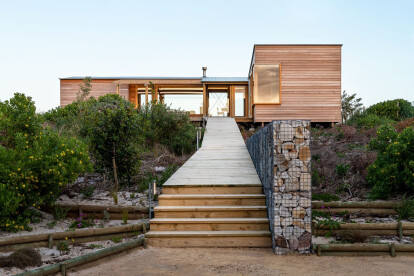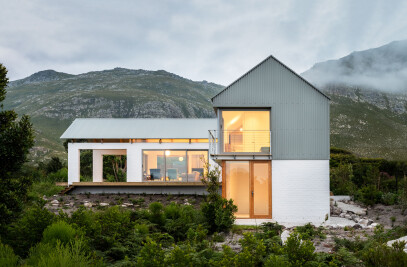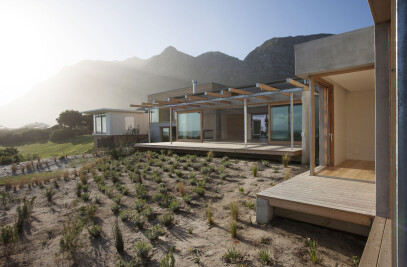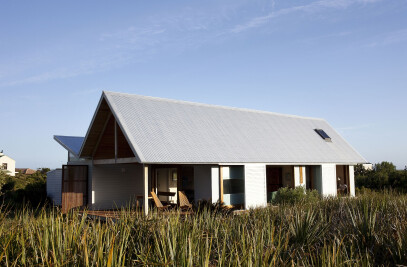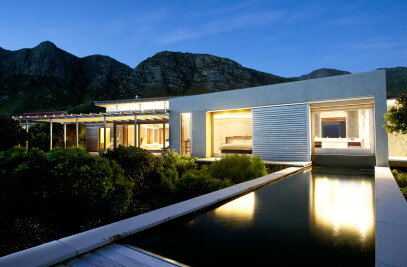Within the topography of Betty’s Bay, between mountain and ocean sits the Dune House. The natural ecology of this locale is sensitive, both to disturbances which have occurred over the past few decades through indiscriminate building practices and through the windswept local climate. This was the datum upon which this house grew, and the resultant decision made right from the beginning to create a building with two defining moments.
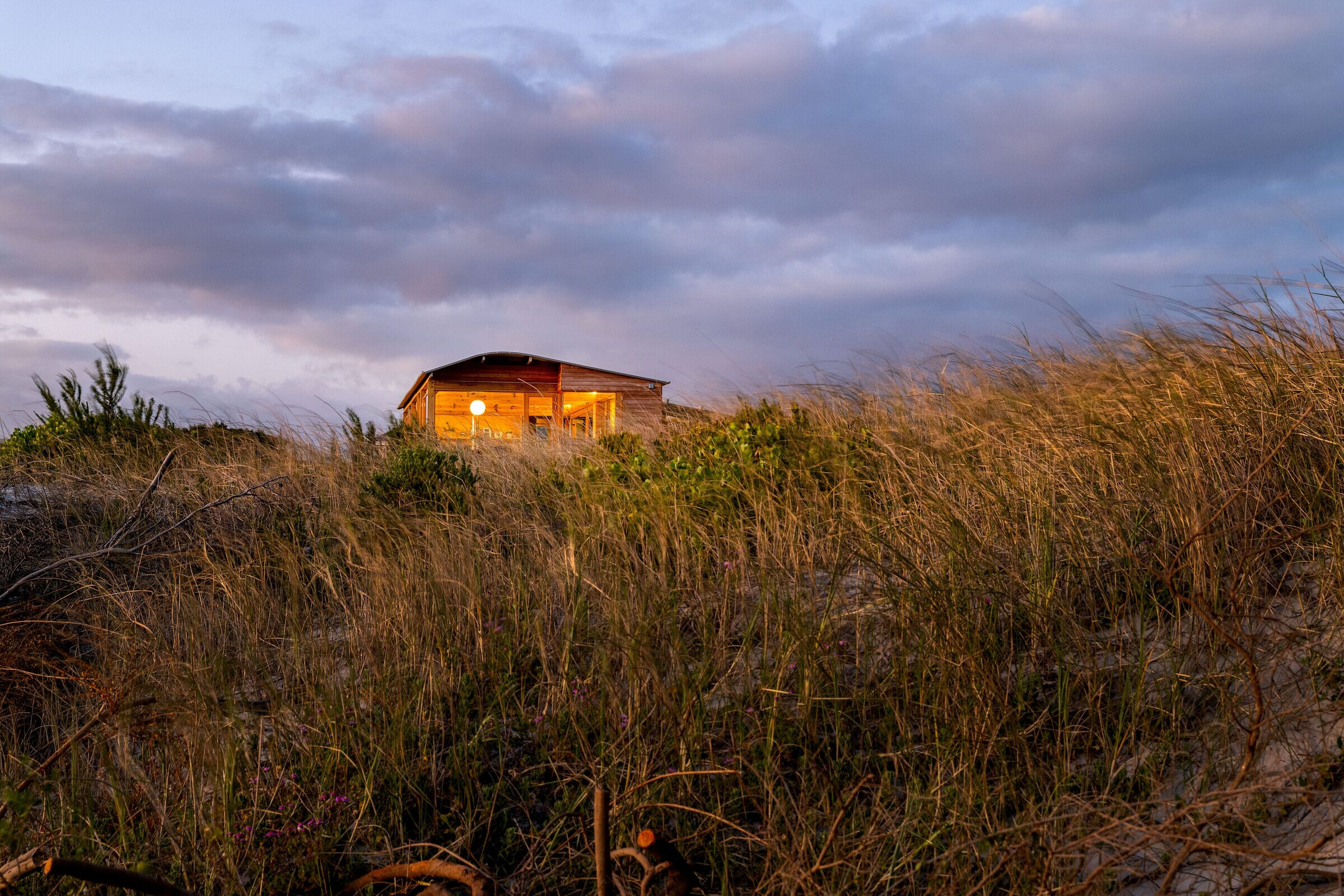
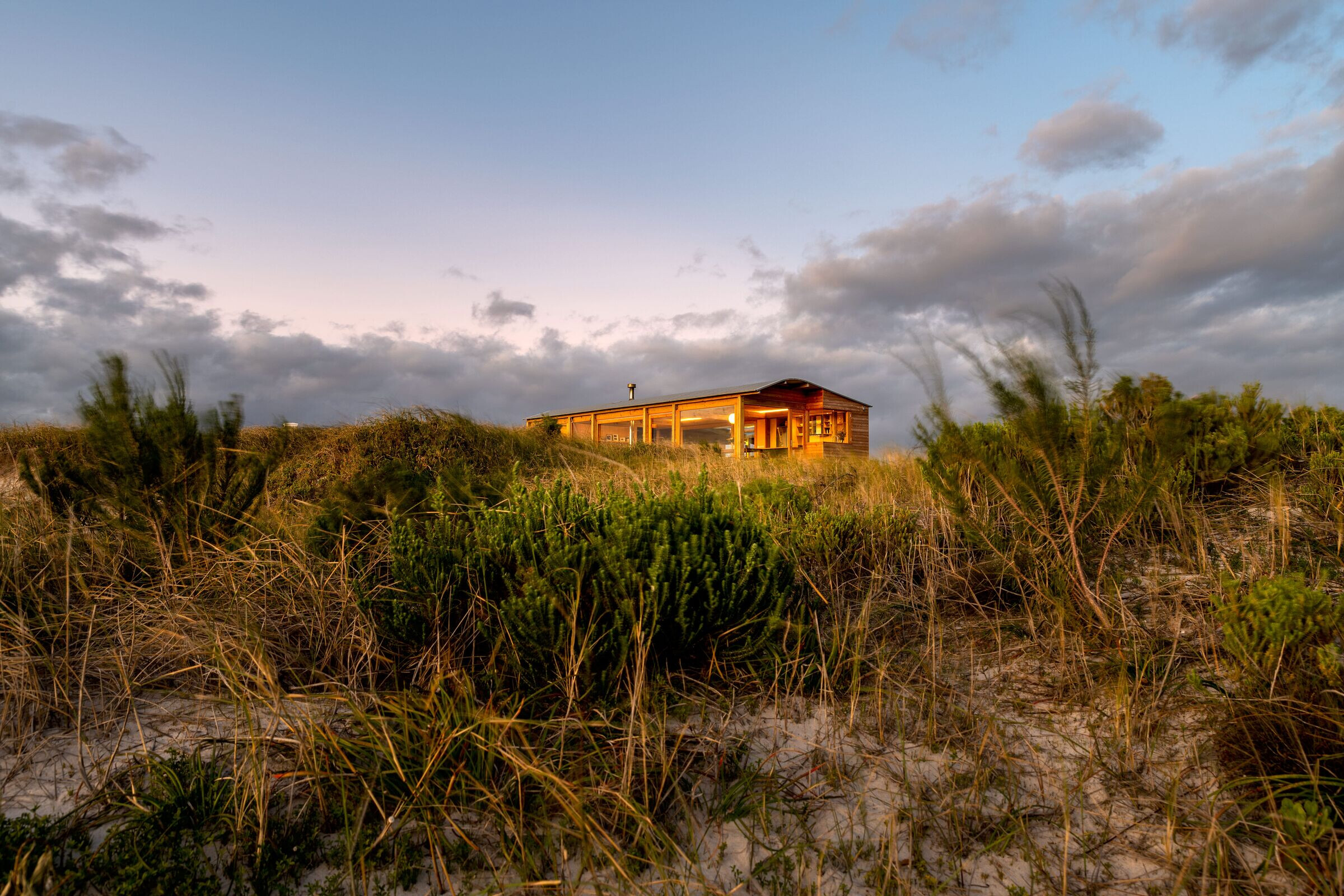
Firstly, a distinctive roofscape was conceived to provide protection from the prevailing wind conditions, which during the summer months arrive strongly from the seaward aspect (SE) while in winter these come from over the mountain (NW). The curved apex of the roofscape was designed to allow the wind to pass overhead and shelter the outdoor living space off the mountain-facing elevation for the warmer months while the house itself forms a bastion during the colder parts of the year. Simultaneously, the roofscape becomes an extension of the undulating dunescape which encompasses the site and surrounds.
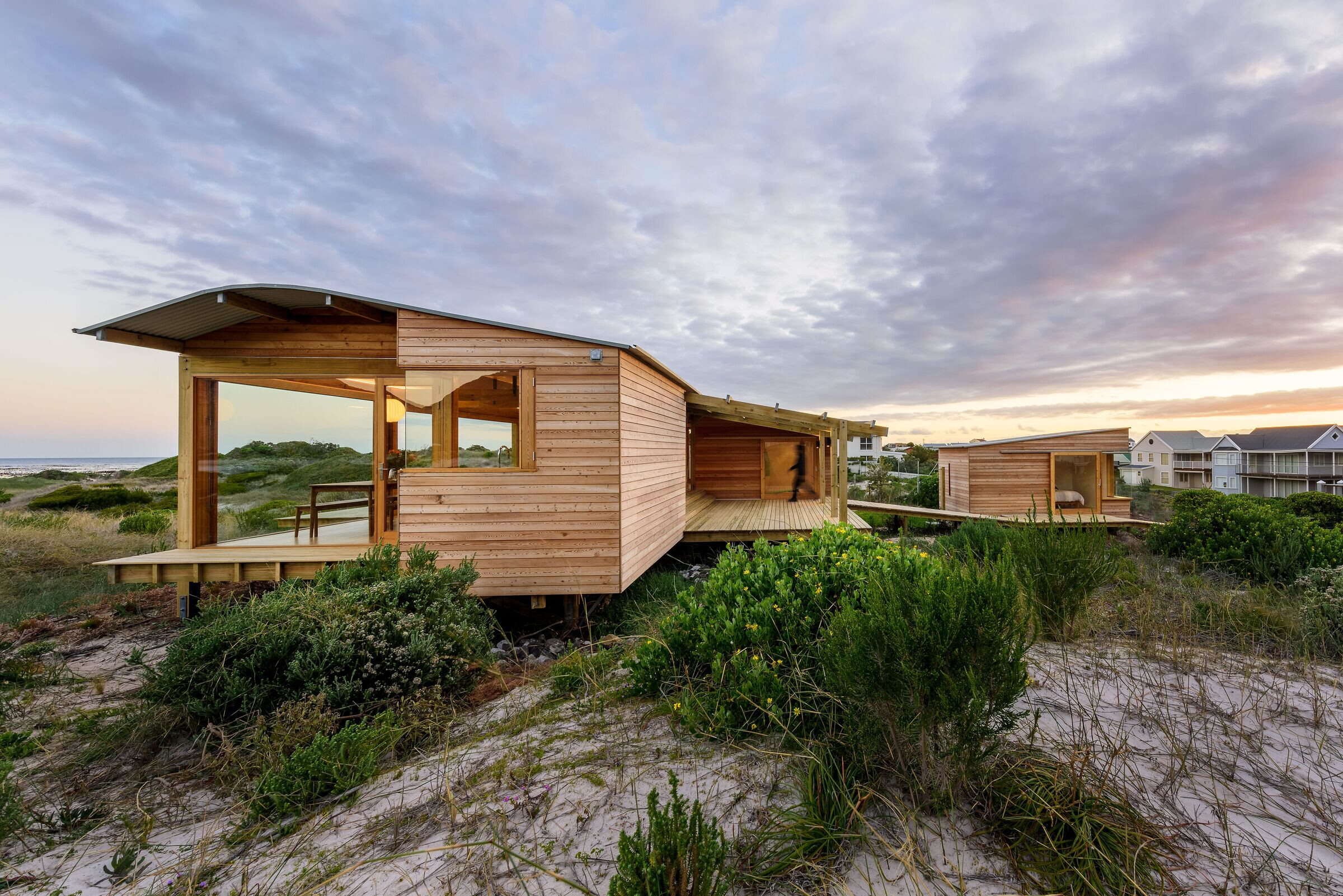
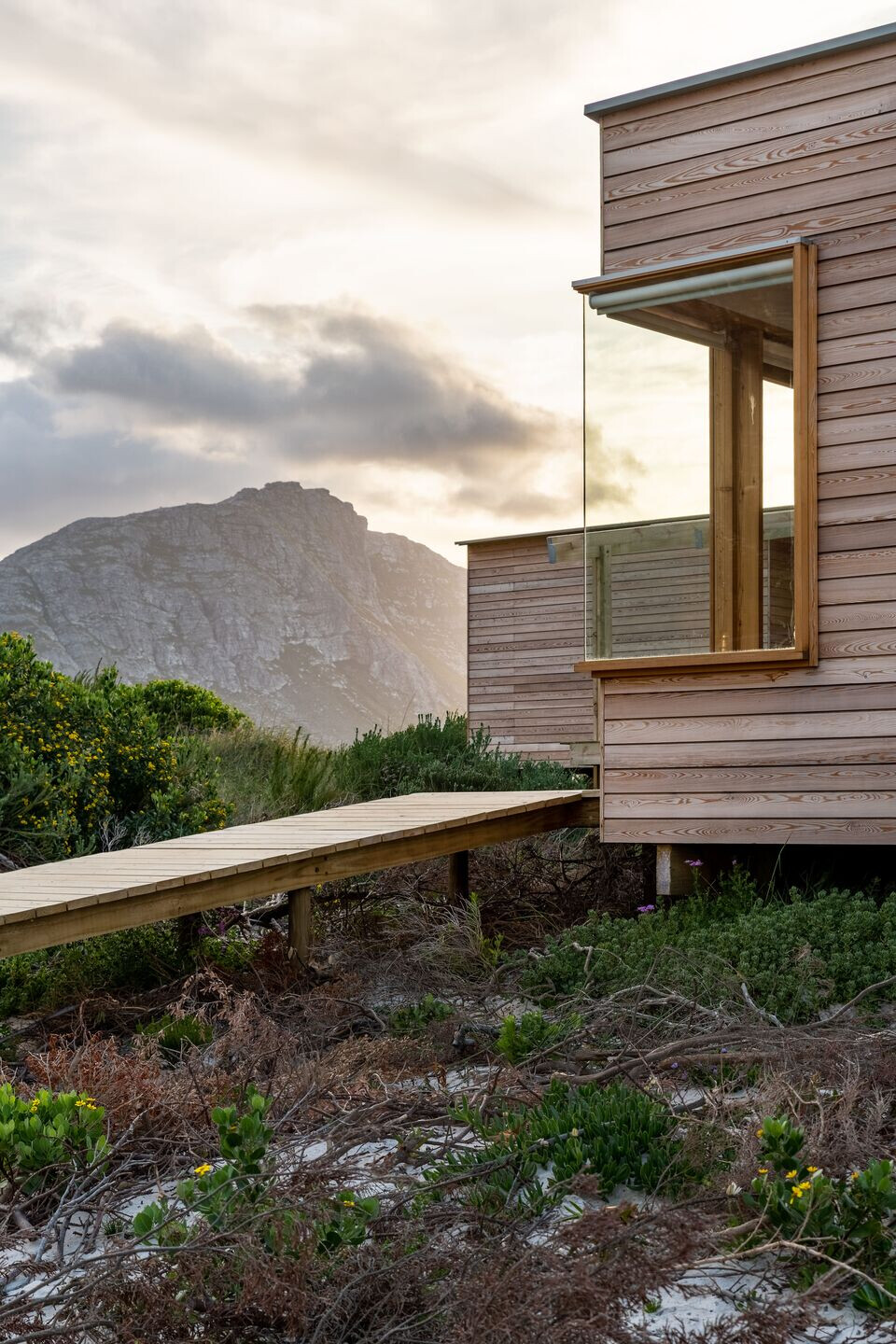
Secondly, the entire structure was raised off the terrain on timber posts. This elevates the spaces off the sensitive dune environment, which allowed the landscape to rejuvenate after construction, and enables small indigenous fauna such as mice and moles a conserved thoroughfare which would have been impeded had this been a solid wall-to-ground condition. The dunes also tend to naturally migrate over time and by raising the structure off the ground it allows the landscape to evolve without disrupting the overall spaces within.
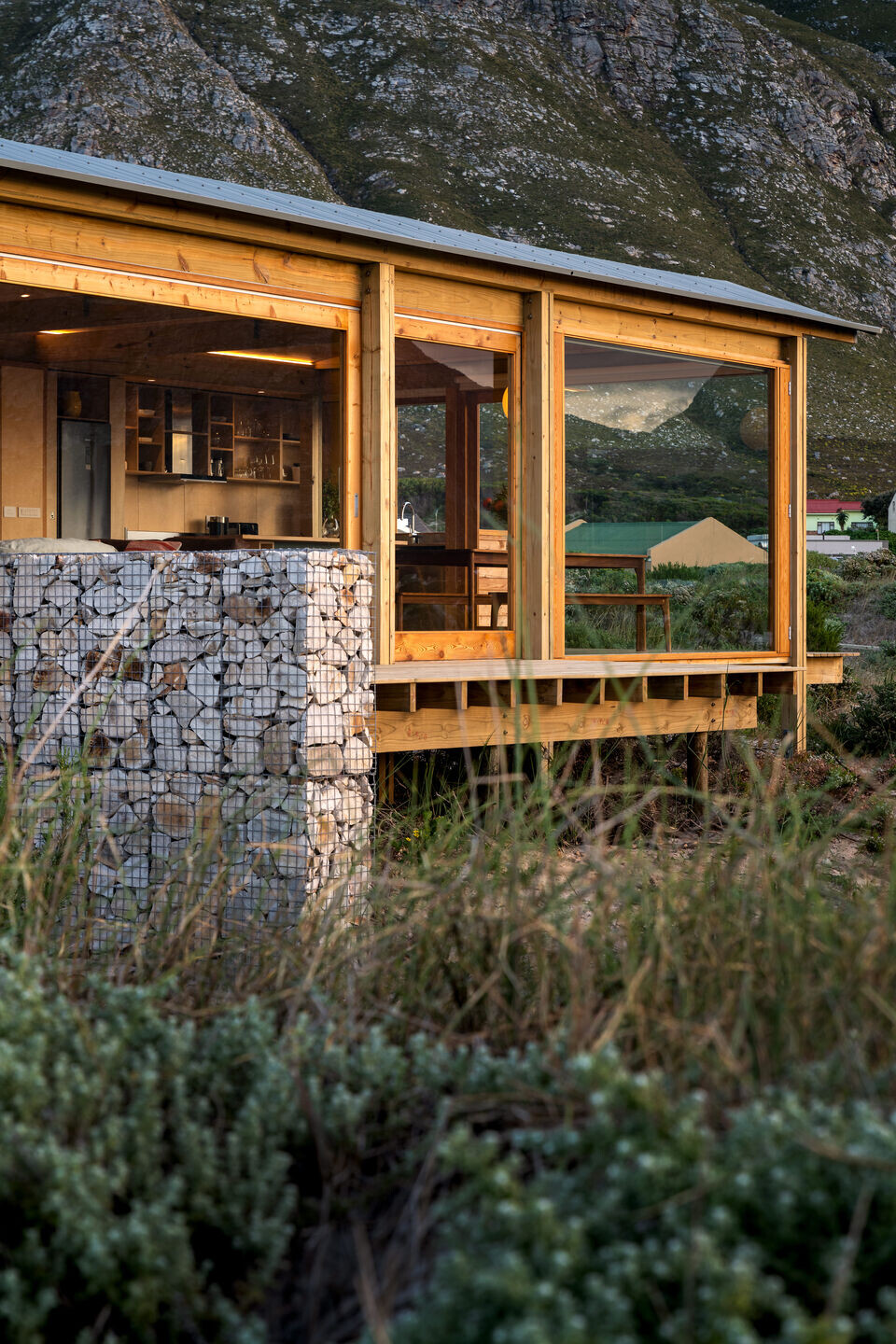
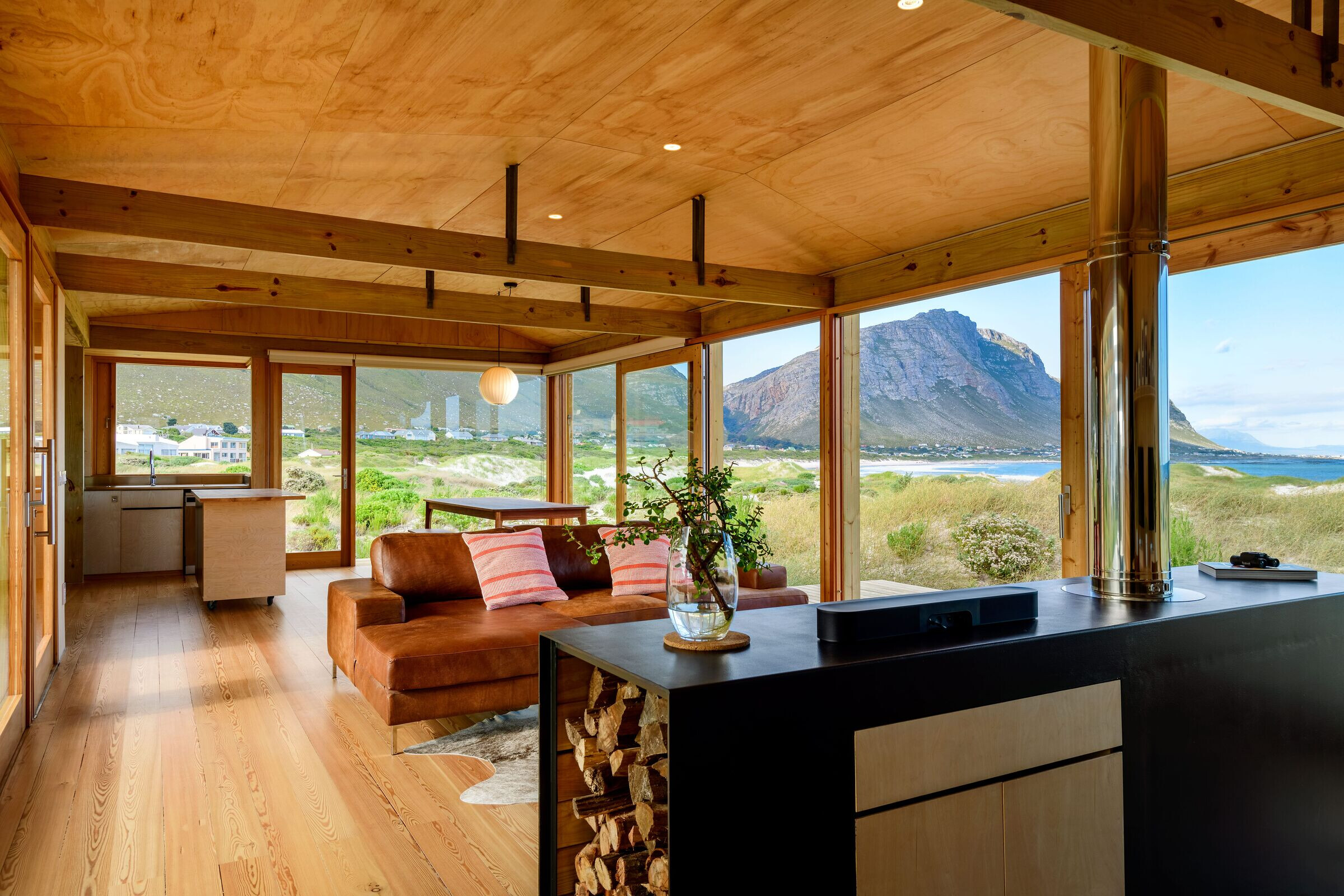
For the post’s foundations, an innovative methodology was implemented, whereby all of the excavated soil was reused. No soil was removed from the site, instead it was employed to stabilize the fill around the posts, alongside its use within the footings’ concrete mix. The footings themselves employ an unusual foundation, with the use of barrels as permanent shuttering, thereby minimizing concrete spillage and contamination on the surrounding environment.
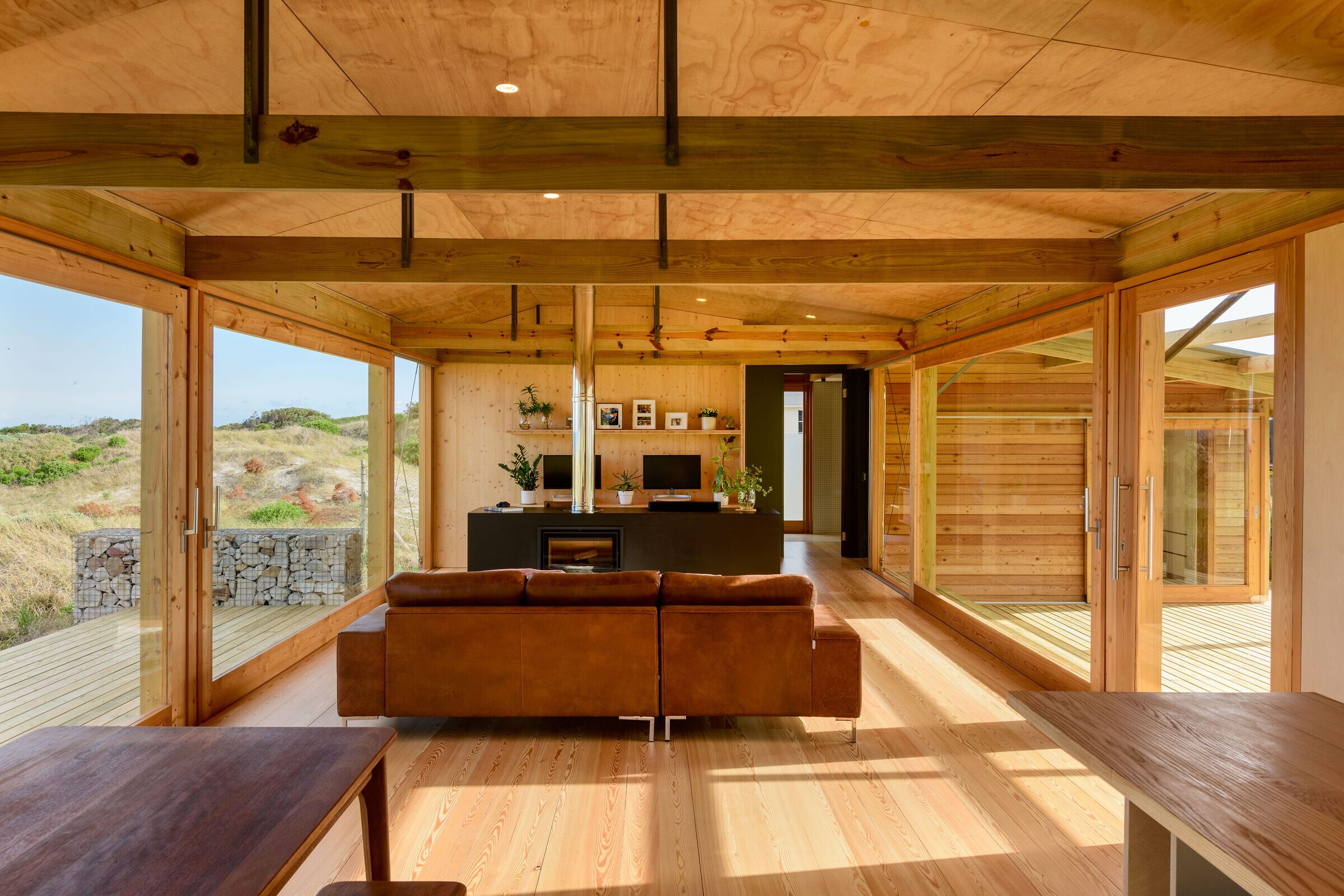
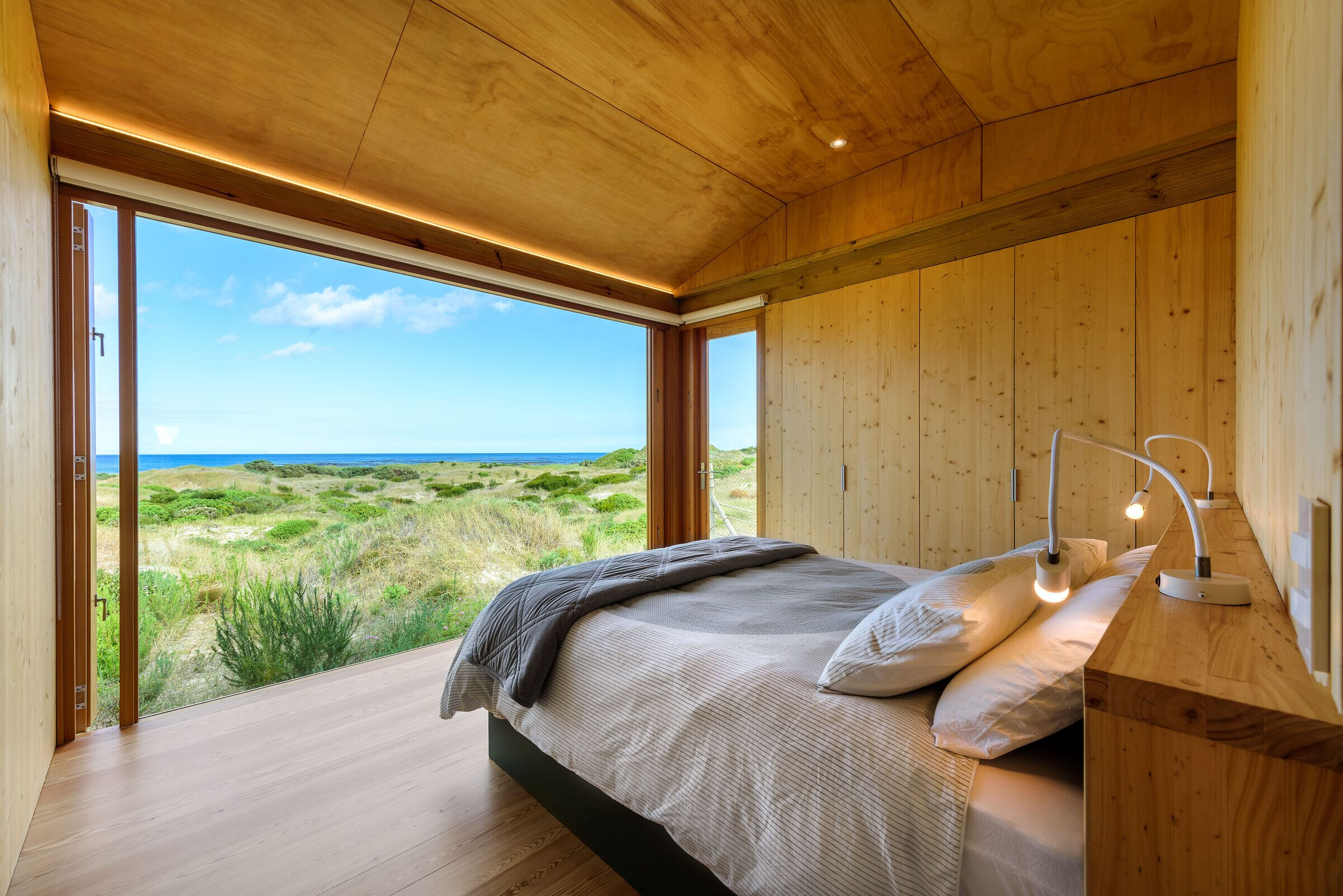
Embodied by these defining moments, the volumes for inhabitation and the guest pod grew from the dunes. The living spaces within are open and extend out to the views beyond, offering a space of refuge from the oftentimes volatile weather conditions beyond, becoming a sanctuary during these moments. At the same time, the extensive glazed sliding doors lead onto open decks which unlock the dwelling to the enveloping panorama of ocean, sky, and mountain when the weather allows. This ethos of being in tune with the environment embraces and accepts the elements. These inhabitable zones are bisected by an elevated walkway hovering above the ground plane. A typology synonymous with the boardwalks of the local coastline, forming a continuation of the axis from the mountain to the ocean.
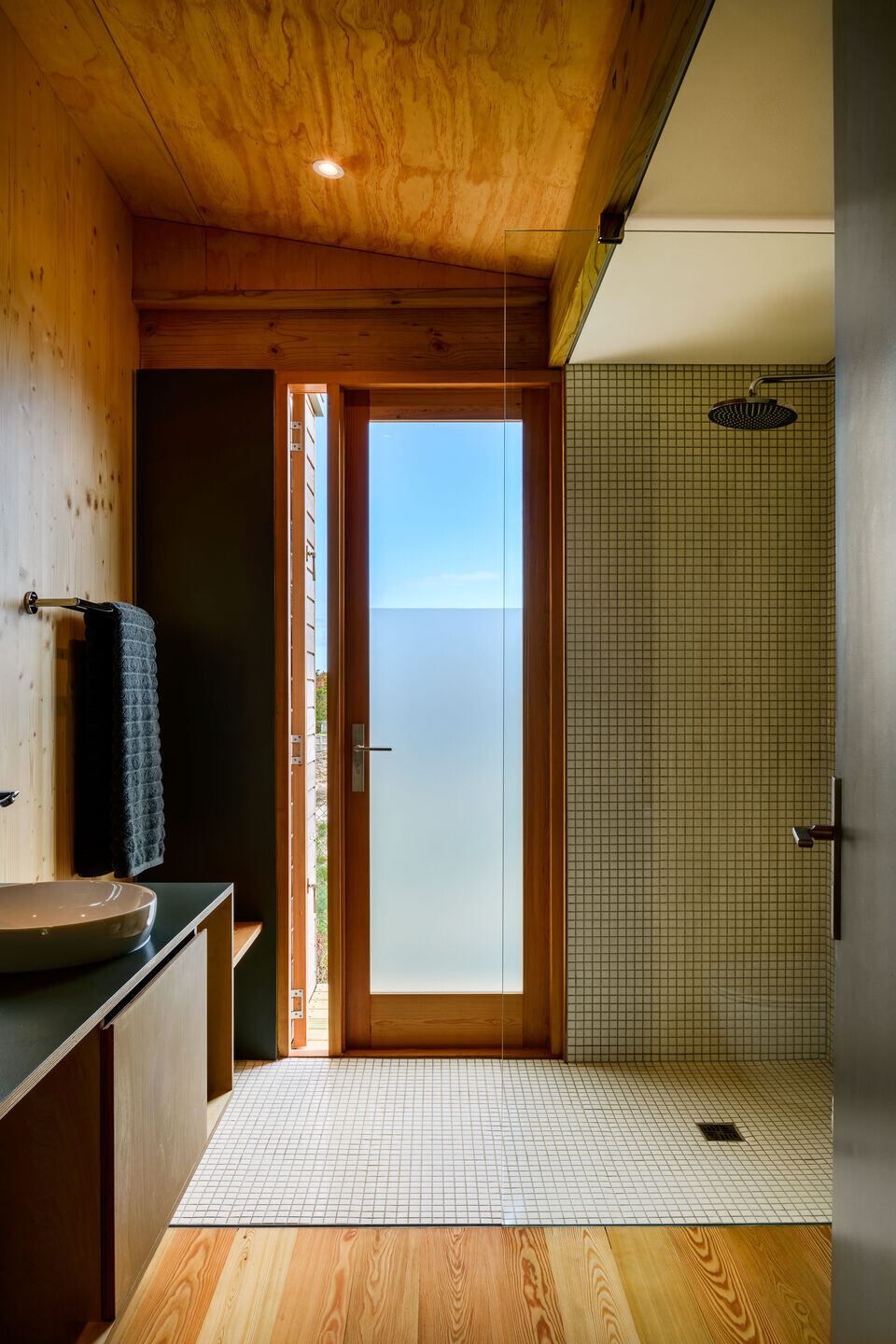
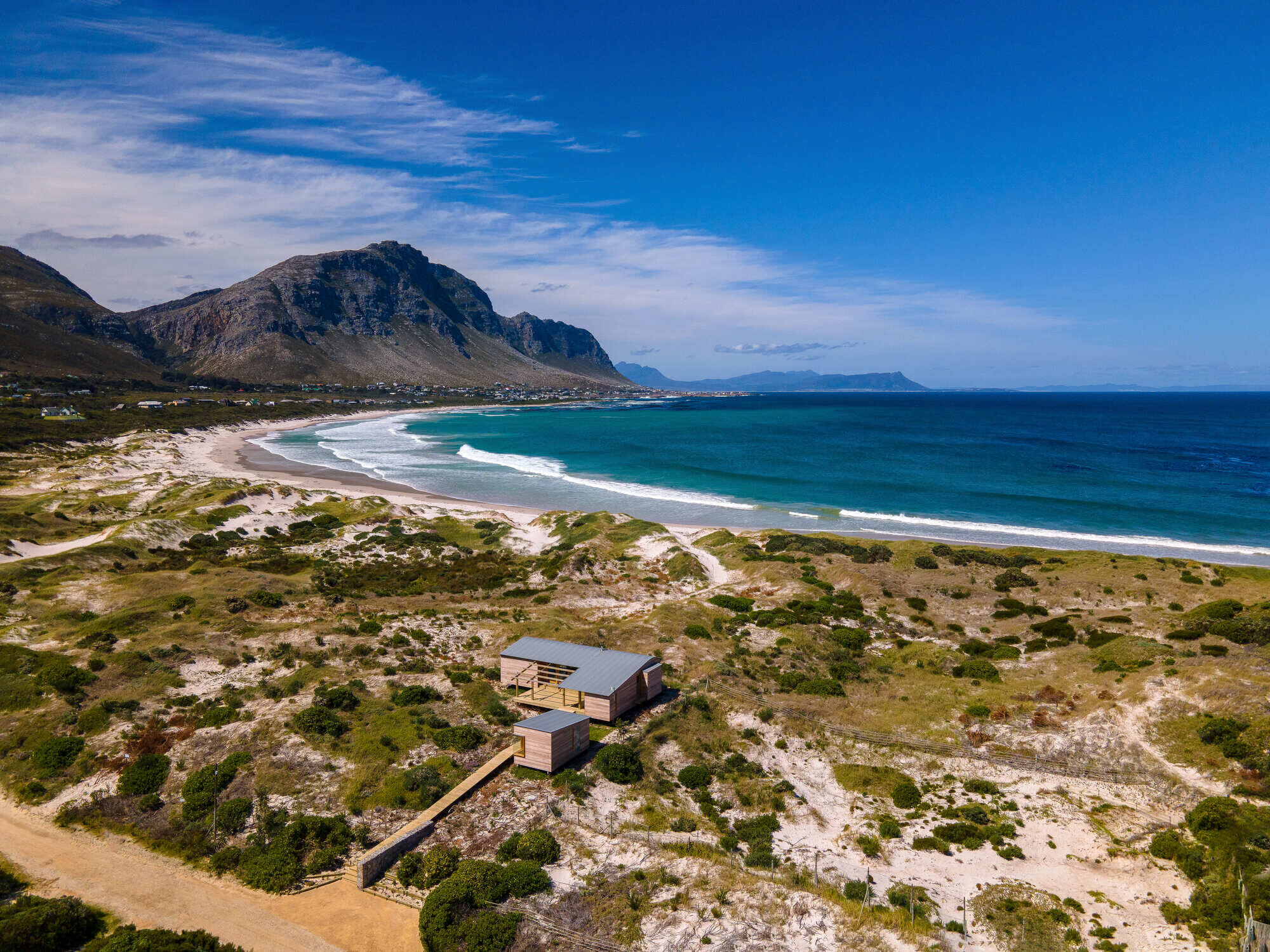
Timber was chosen as the primary structural and finishing elements for its sustainable properties, which was a continued reflection of the sensitive approach we took from the conceptual stage influenced by the found conditions on site. Juxtaposed against this, occasional gabion elements provide a tactile grounding to the land and form a means of anchoring defining moments, namely the central walkway axis and the seaward facing deck. The larch timber was left unfinished to allow it to grey and tonally recede into the landscape. This language is continued into the interiors with the timber finishes providing a backdrop for the inhabitants to populate the spaces. The house is of the locale. A house which sits comfortably within its windswept, natural environment, allowing its users to be custodians of the landscape in which they inhabit.
