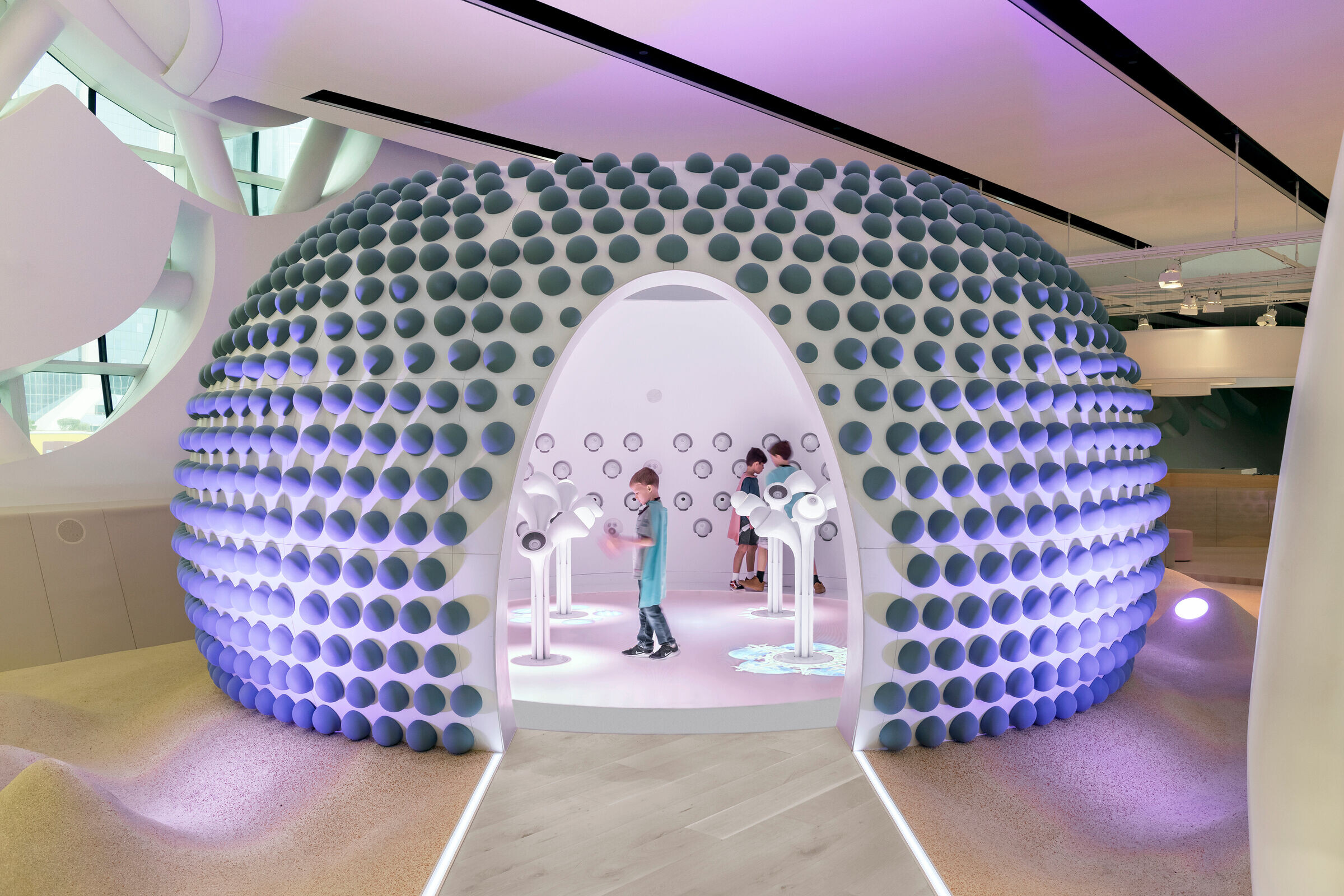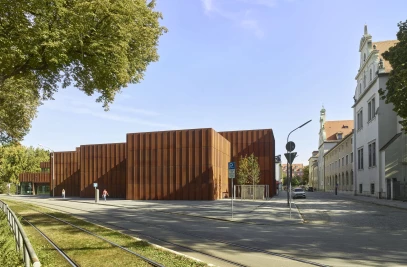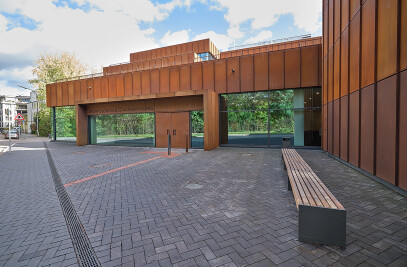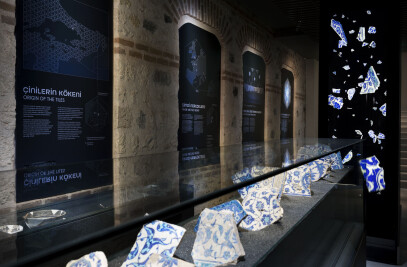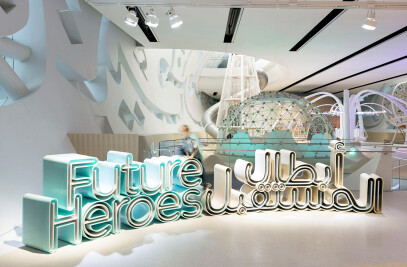TELIER BRÜCKNER is proud to introduce its design of "Journey of the Pioneers", an exhibition stretching over three floors and 3,000 square meters of The Museum of the Future, one of Dubai's main attractions and an iconic building (architecture by Killa Design) inviting visitors to embark upon a futuristic expedition.
Every floor of the museum has been created as an in-world immersive experience, with strikingly powerful spatial narratives focusing on a vision of the future: Life in space, bioengineering and the regeneration of damaged ecosystems, and individual wellbeing. Complementing this experience is a playfully intuitive 'Future Heroes' exhibition dedicated to children up to 12 years of age, occupying 1,200 square meters on the first floor.
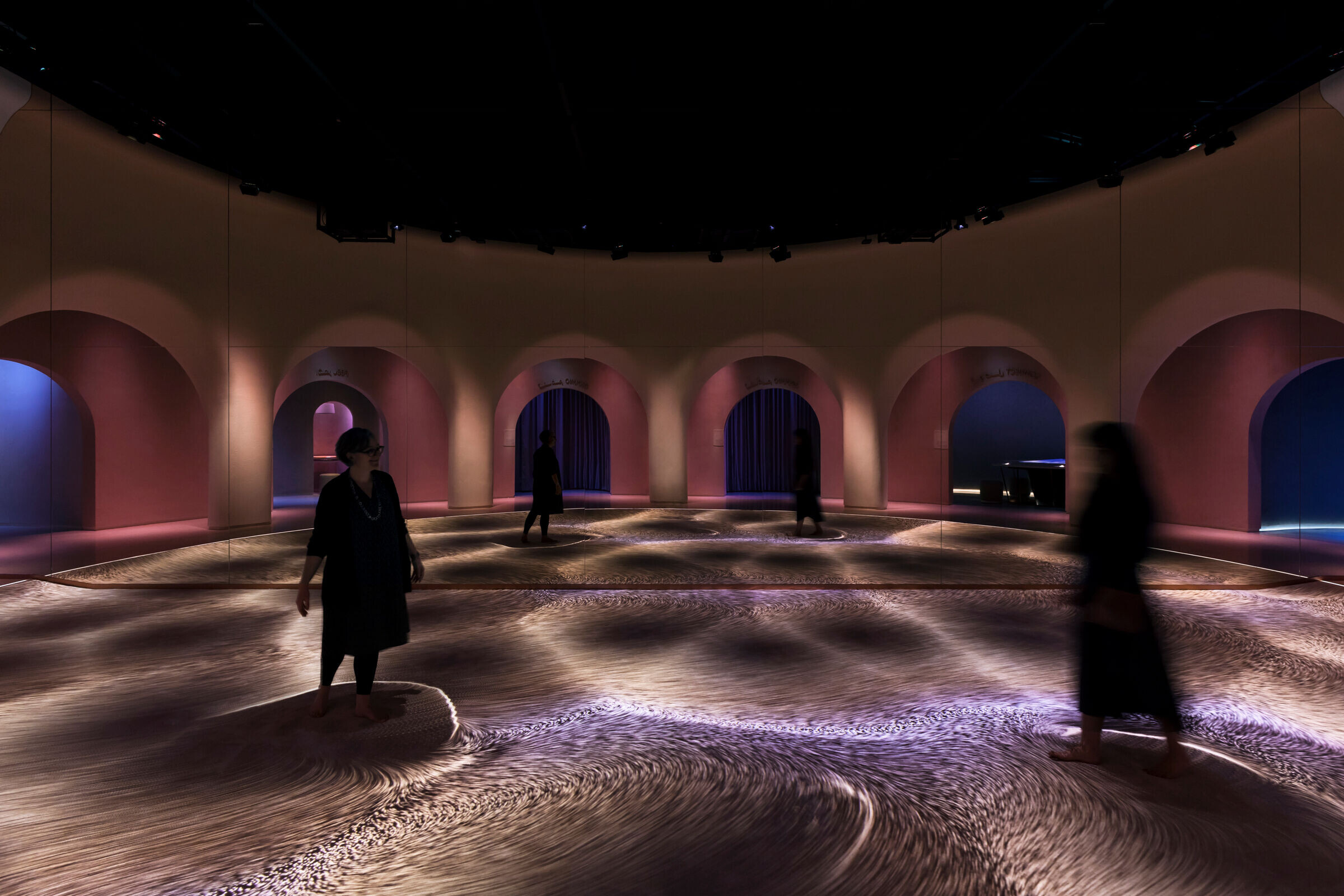
The strikingly unusual architectural form of the Museum of the Future is that of a shimmering silver ring whose exterior walls are decorated with spiralling calligraphy. The design catches the eye of everyone who drives by the skyscrapers reaching heavenward along Dubai's busy Sheikh Zayed road, and it reflects and projects thoughts about the future embraced by the Sheikh, who states that "the Future belongs to those who can imagine it, design it, and execute it. It isn´t something you await, but rather something you create."
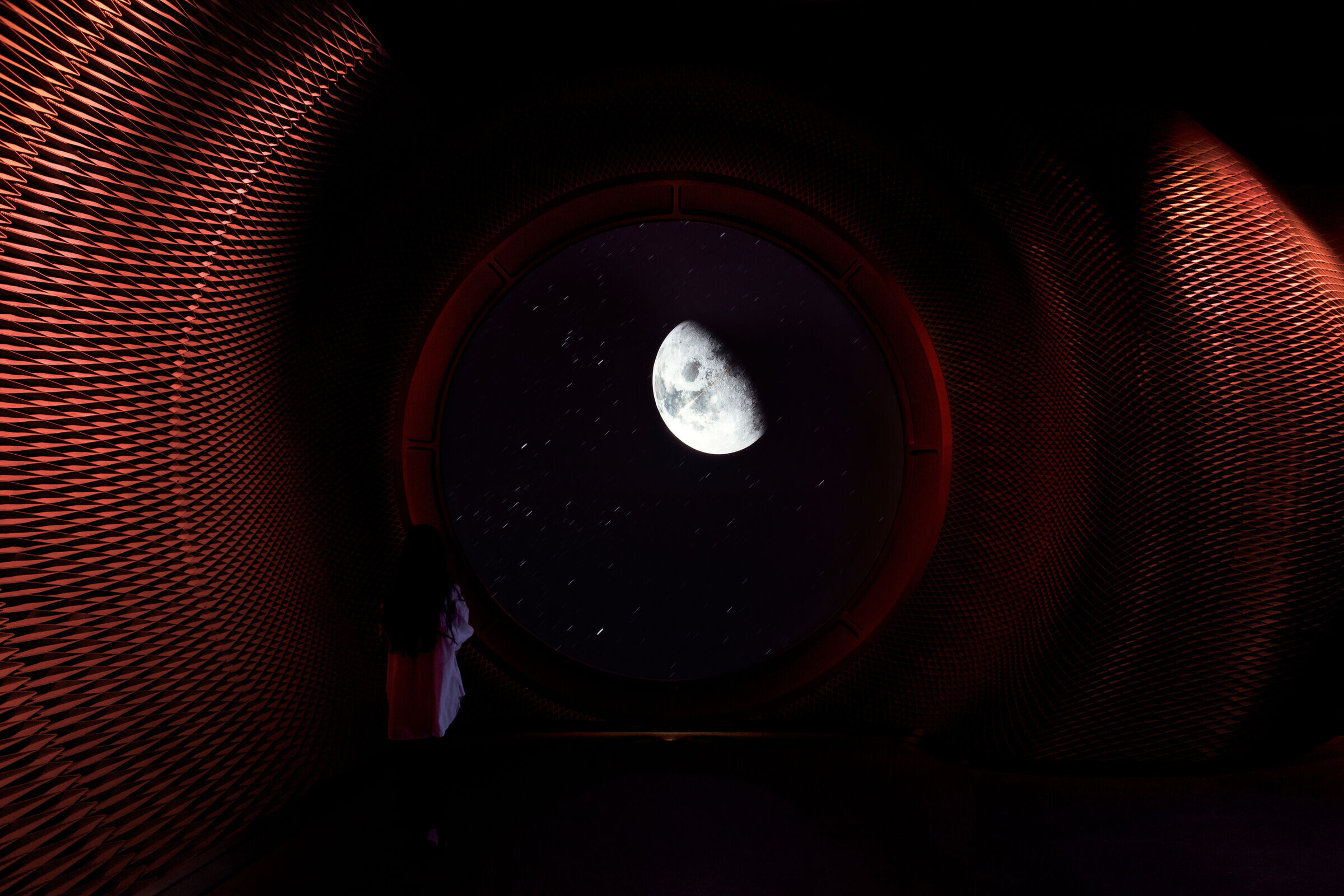
Inside the museum, visitors are drawn into an inspirational, invigorating experience on three different chapters that illustrate the challenges of the future: The "Journey of the Pioneers" exhibition launches museum visitors into the year 2071 in a high-speed space capsule, transporting them to the OSS Hope space station. There, pioneers are being recruited to embark on a fictitious, albeit very realistically portrayed mission in space: the purpose of their endeavour is to use the sun's energy to provide power for mankind by harvesting it from the moon and transmitting it down to the Earth.

Many implemented projects have transformed the world of 2071 into a more sustainable place to live. For example, Cairo has become a Green City, as can be seen when visitors observe an Earth Overview from the space station's bridge. Despite this, the world continues to be at risk; forest fires threaten the Amazon rainforest, home to the OSS Hope's base station. Visitors are presented with an overview of current challenges and projects, and they are invited to sign-up and contribute through recruitment stations at the end of the experience.
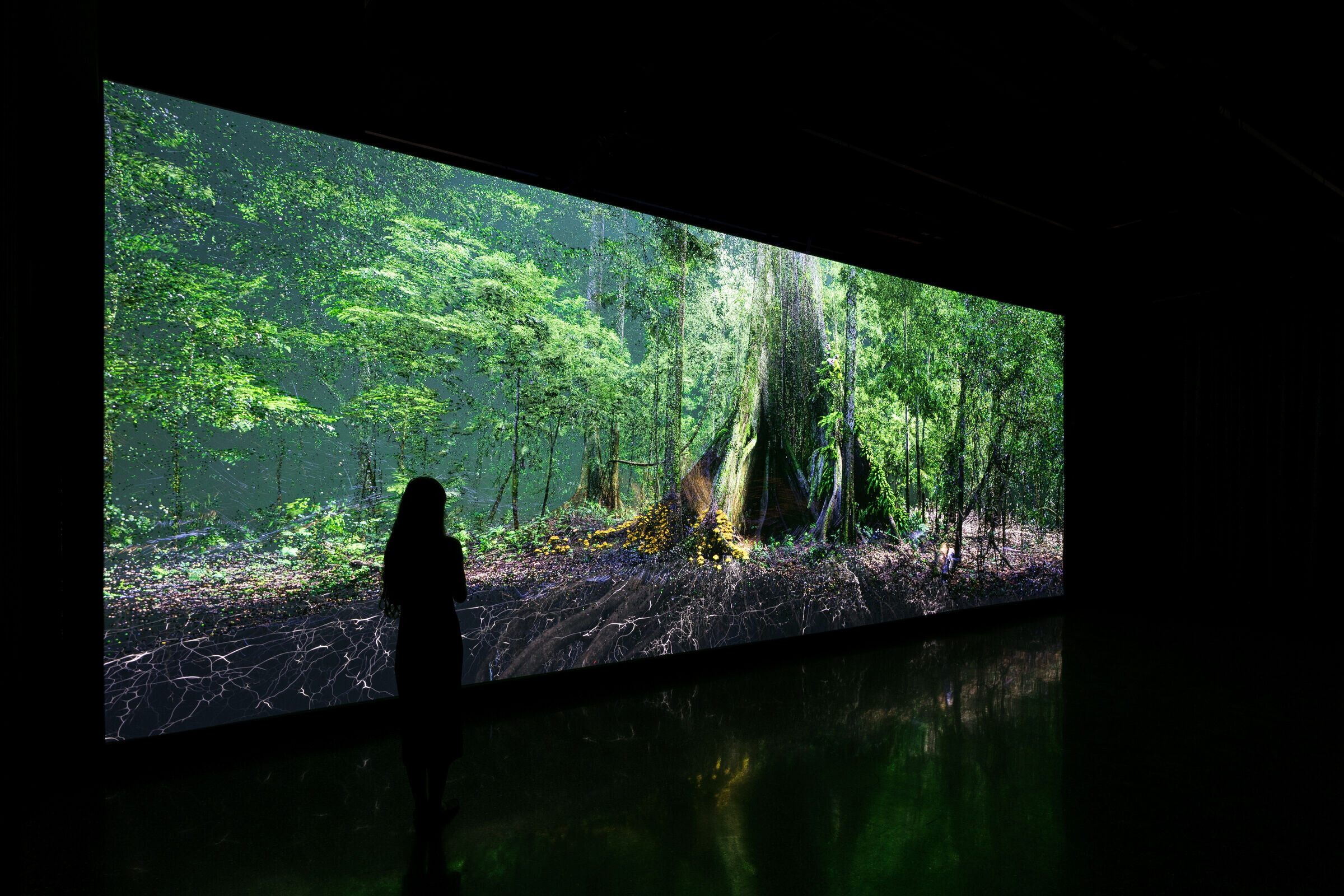
Back on Earth, as a second chapter of the journey, the HEAL Institute on exhibition level 4 inspires visitors to equally become pioneers in contributing to the regeneration and healing of the ecosystem through bioengineering. They are first immersed in the beauty of nature and discover how life in the rainforest is interconnected. In “The Forest”, visitors gaze upon a majestic Ceiba tree and the sound of rain, with thousands of dancing point clouds overlaying the scenery with the choreographed, but invisible life, that infuses the Amazon.
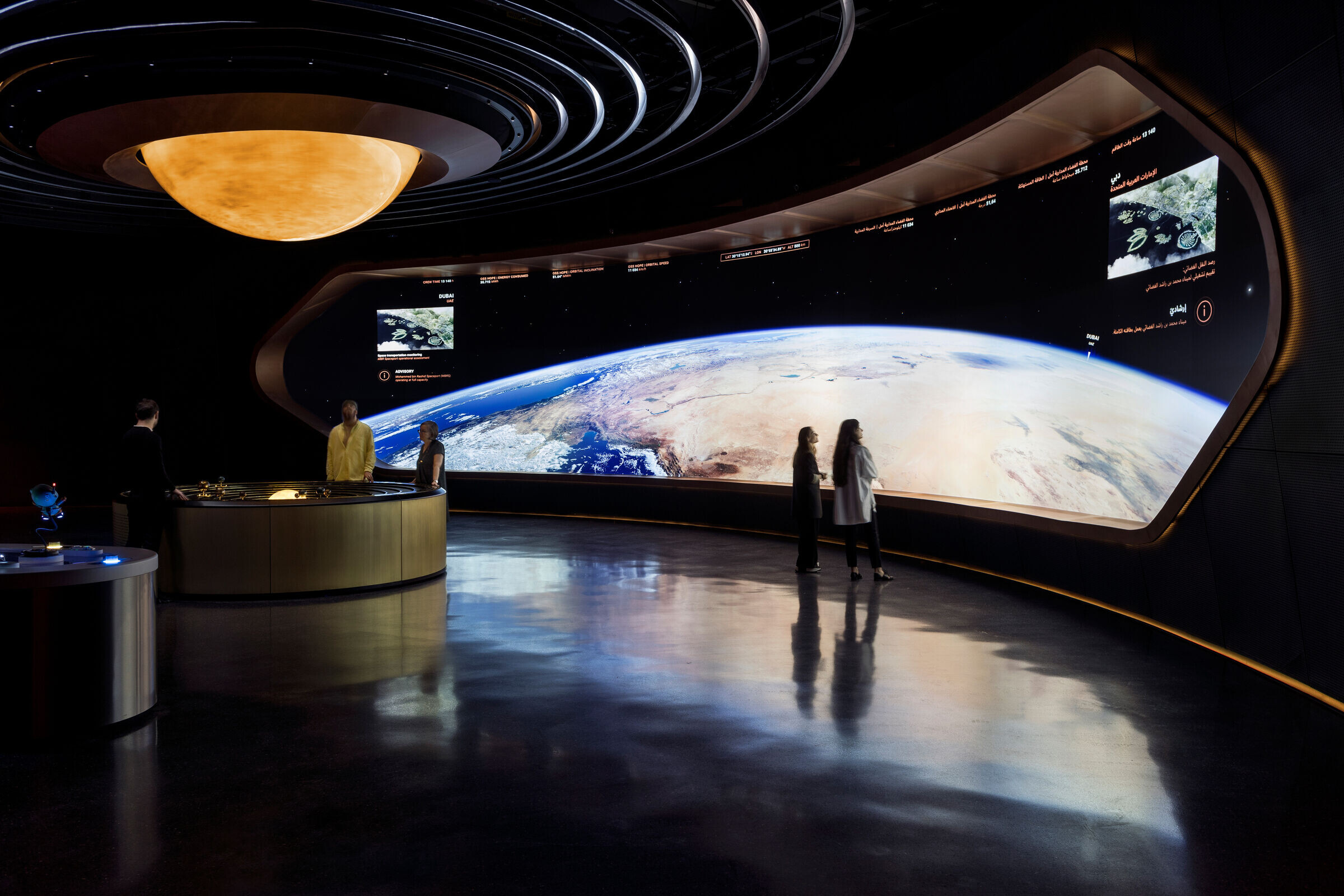
The diversity and magnificence of the fauna and flora present in the next space, "The Library", will enchant anyone who enters it. This experience has a mystical and poetic atmosphere. Visitors are embraced by 2,400 laser-engraved crystal jars, each representing a species, from mammals and plants, to single-cell organisms, either alive or extinct by the year 2071. Throughout the space, people wearing lab coats are observed investigating the jars with the help of a special device: The Biosynth.
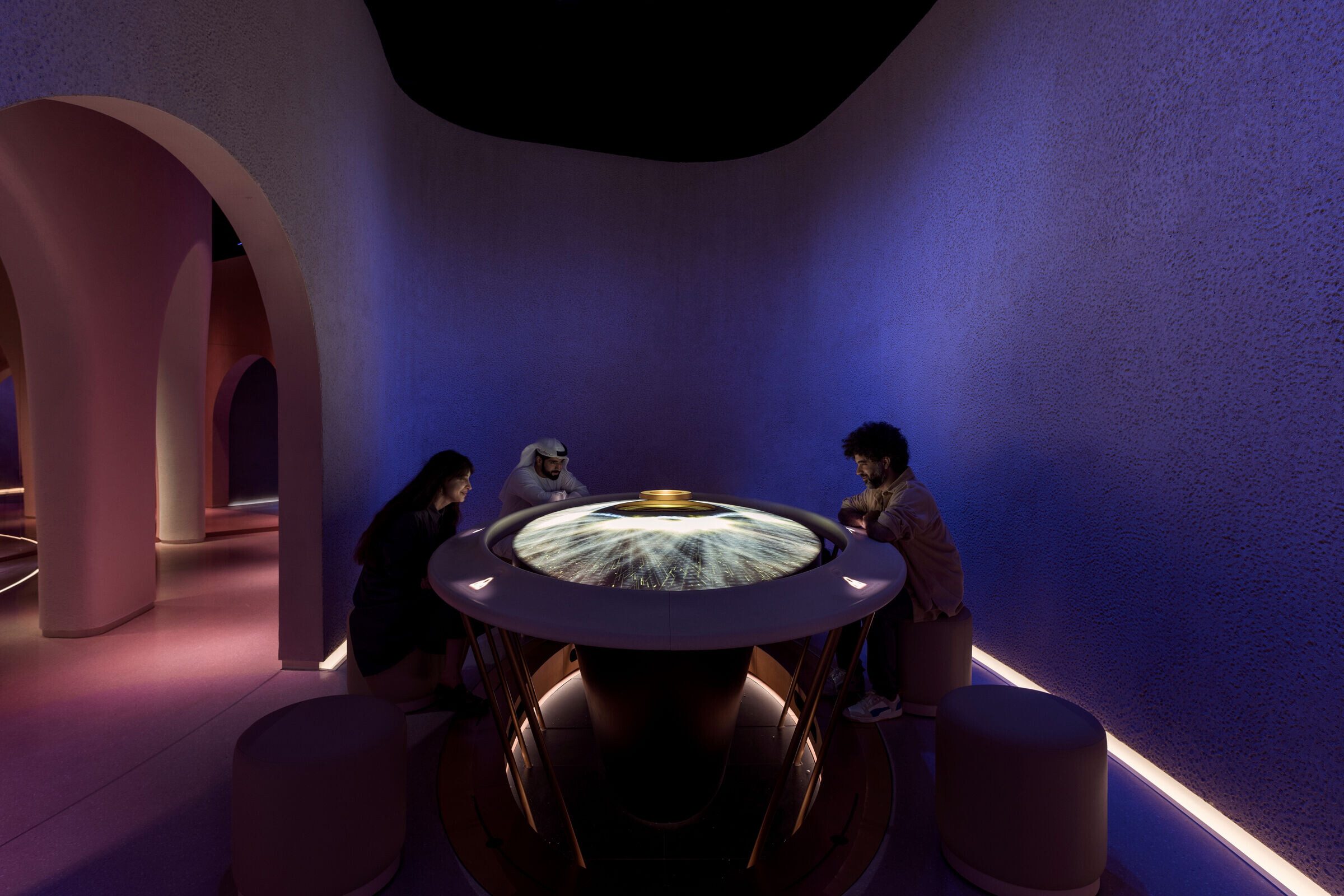
The Biosynth enables its users to browse the archive and collect the genetic codes of different species that they’ll need in the next room, "The Lab", where they will create an enhanced species to help heal the ecosystem.
Incubators in "The Observatory" show the multitude of research projects that scientists from the institute are working on in 2071: developments on fire-resistant trees, seed bombs, and lipid-rich quinoa are almost complete. The Heal Geoscope projects data visualizations illustrating a synopsis of projects that are already under way in the different ecosystems: The Deserts, the Arctic, The Forests, and The Oceans.
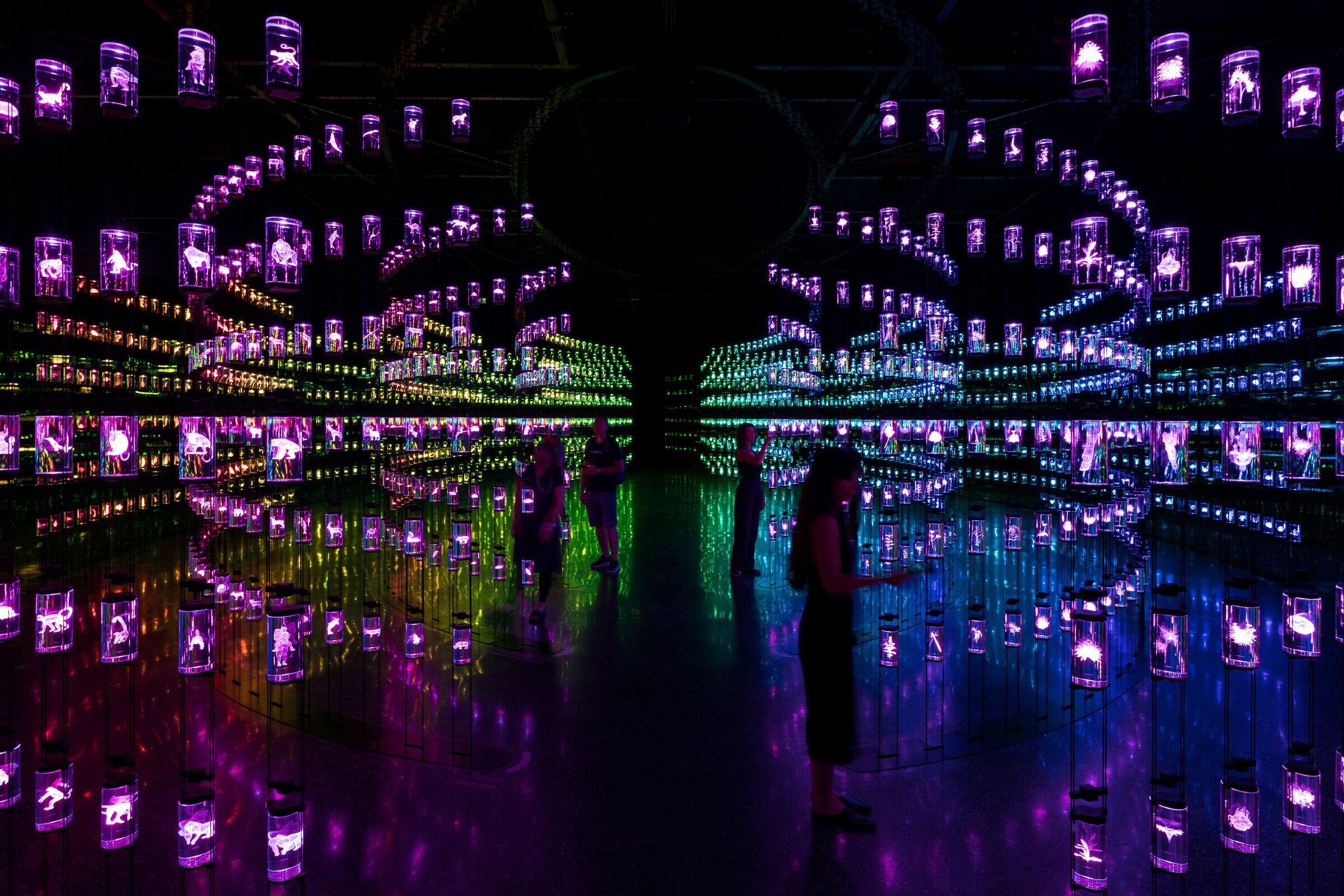
As a third chapter to the Journey, the ALWAHA is a space where the pioneers encounter themselves. It is where visitors discover and reconnect to their senses, allowing the future to be a space of happiness, calm, and wellbeing in an increasingly technological environment.
Visitors enter the relaxing, therapeutic atmosphere through an entrance with a central fountain. Enveloped by warm earth tones and a soft soundscape, they are drawn into the room's alcoves, where a feeling of inner peace takes over. Visitors are presented with several treatments and therapies using novel technologies. In "Movement Therapy", visitors walk around, explore, and discover how moving can restore, refresh, and delight. They dance to the rhythm of the wind and the waves, immersed in reactive projections, as spiralling whirls of sand follow below their feet.
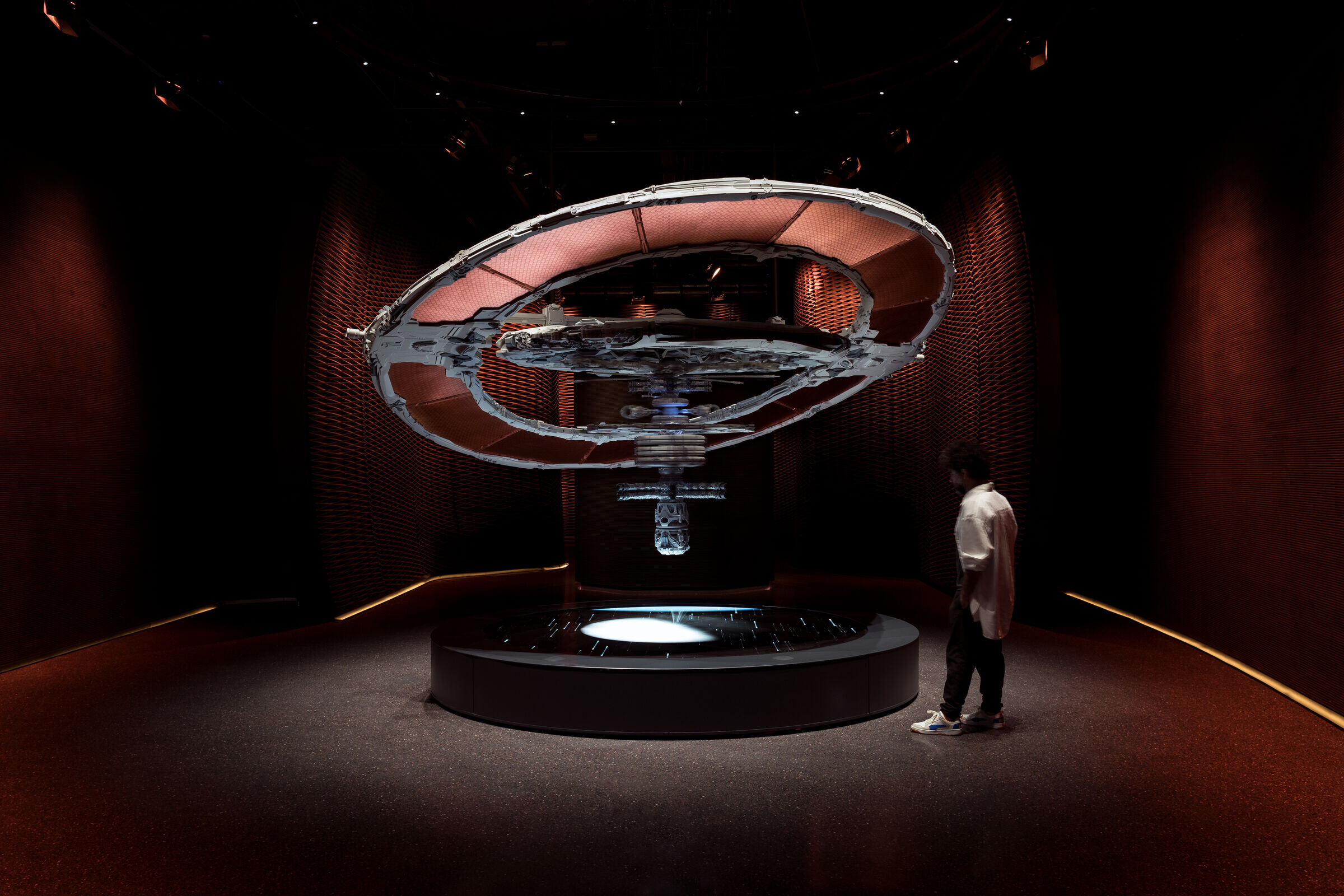
Archways lead through to neighbouring treatment rooms: Feeling, Grounding, and Connection Therapies. Electromagnetic waves tickle the palms of visitors' hands, and soft musical soundscapes create a deep physical awareness in the "Feeling Therapy" treatment room. In "Connection Therapy" visitors sit down, hum, and connect to the beauty of togetherness. Visitors share this experience at an oval table with a projection that reacts to their collective humming and houses a central floating gem. While in Grounding Therapy, visitors are invited to rebalance their electromagnetic field and restore their natural rhythms by immersing themselves in the healing vibrations of the two treatment gongs.
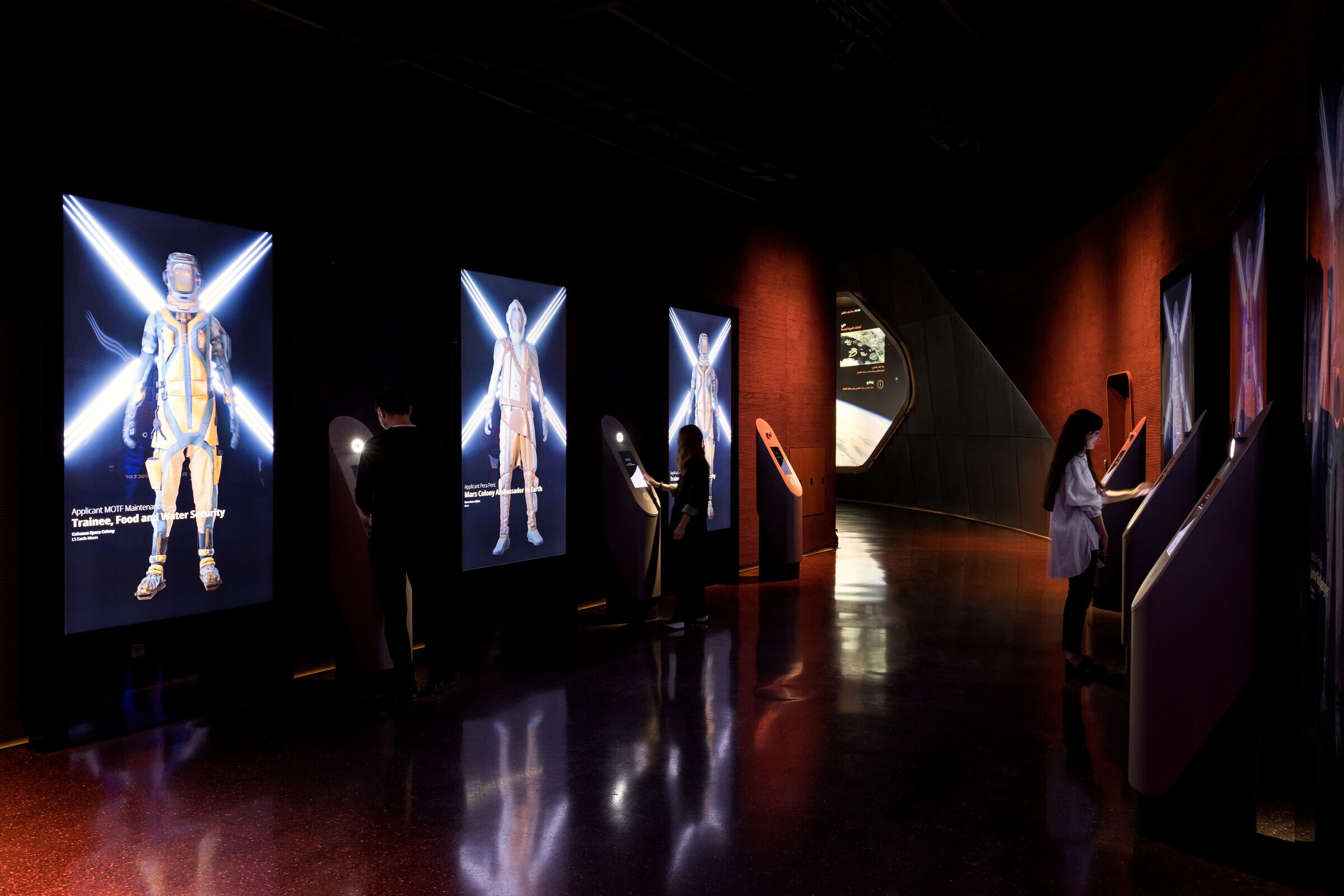
In the final experience, "The Centre" is a space of contemplation, decompression, and relaxation. Visitors gaze at the beauty of light being refracted through water as it projects on an overhead dome, on the surrounding walls, and on themselves.
Visitors leave the ALWAHA through a time portal. They can drop their wishes for the future into a basin built into the wall.
The "Journey of the Pioneers" exhibition has been designed and created as a fully immersive experience. Its choreographed sequence of installations, and the sounds and scents that accompany visitors, take them away from the banalities of every-day life and immerses them in a tangible future world where everyone has a role to play. The guiding lights and choice of materials play a significant role in the sensory experience. The space station walls are interwoven 3D printed meshes that appear to be made from asteroid mined material. The walls of the HEAL Institute are made of sustainable rattan palm, and clay engulfs the ALWAHA walls. Every detail has been precisely devised and crafted with an eye to its role in the overall experience.
As the overall planner with responsibility for design, ATELIER BRÜCKNER oversaw the creation, design, and the exhibition's full implementation, which drew upon information derived from the very latest research and scientific studies. More than 20 planning experts, visionary technologists, artists, and consultants were involved in the overall development of the project.
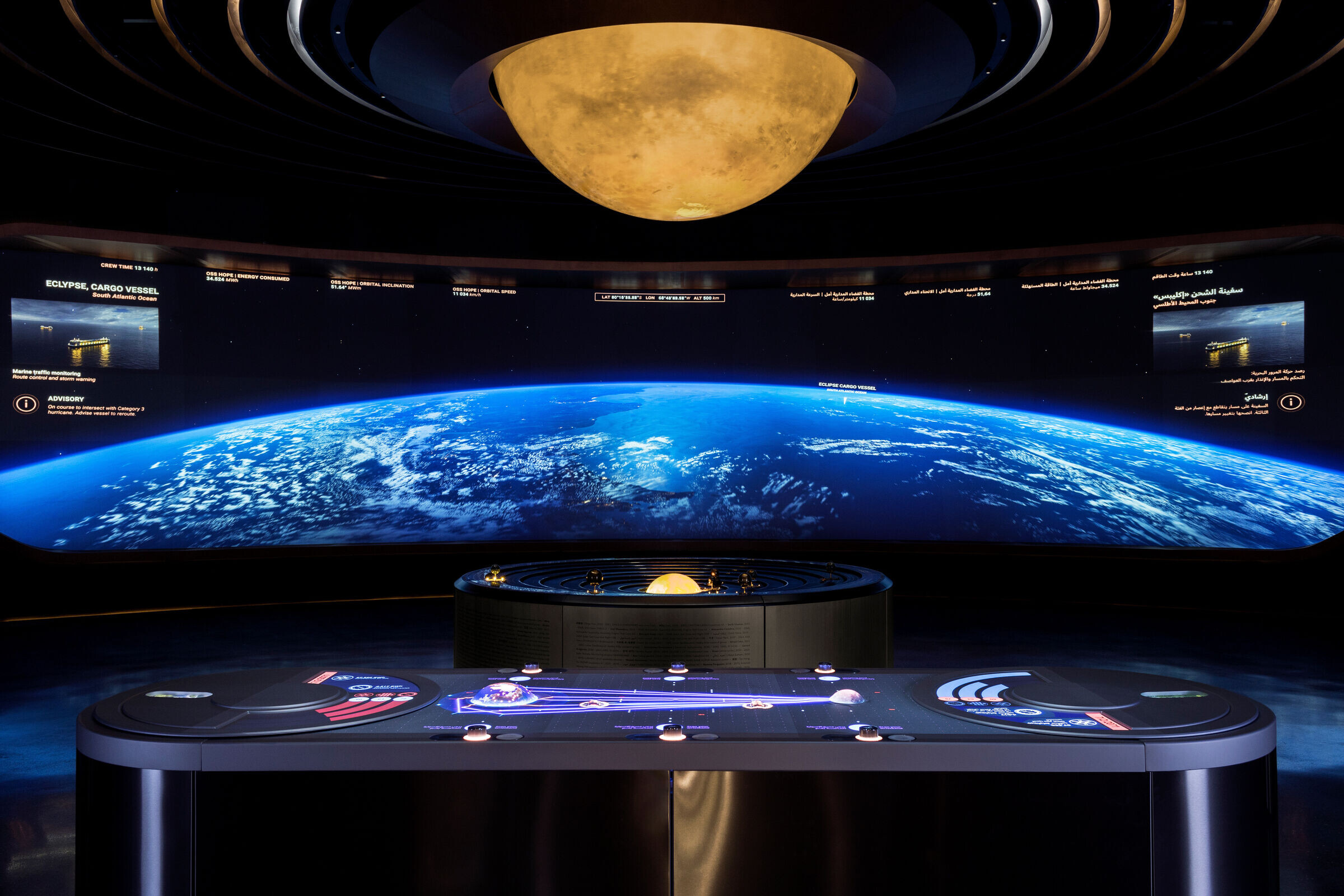
Team:
Client: Dubai Future Foundation
General Planning, Exhibition Planning, Scenography, Graphic and Media Design: ATELIER BRÜCKNER
Light Planning: Belzner Holmes
Media Hardware Planning with: medienprojekt p2
MEP, Structural Design with: Buro Happold
Architecture: Killa Design
Photography Exterior: Daniel Stauch
Photography: Giovanni Emilio Galanello | Daniel Stauch
In cooperation with the following Design Firms:
Deep Local
Belzner Homes / Stuttgart
Certain Measures
Superflux
Galerija12
Jason Bruges Studio
Marshmallow Laser Feast
Framestore
Emilie Baltz
Oio Studios
Altspace
Music / Sound Production: Polytope Agency
