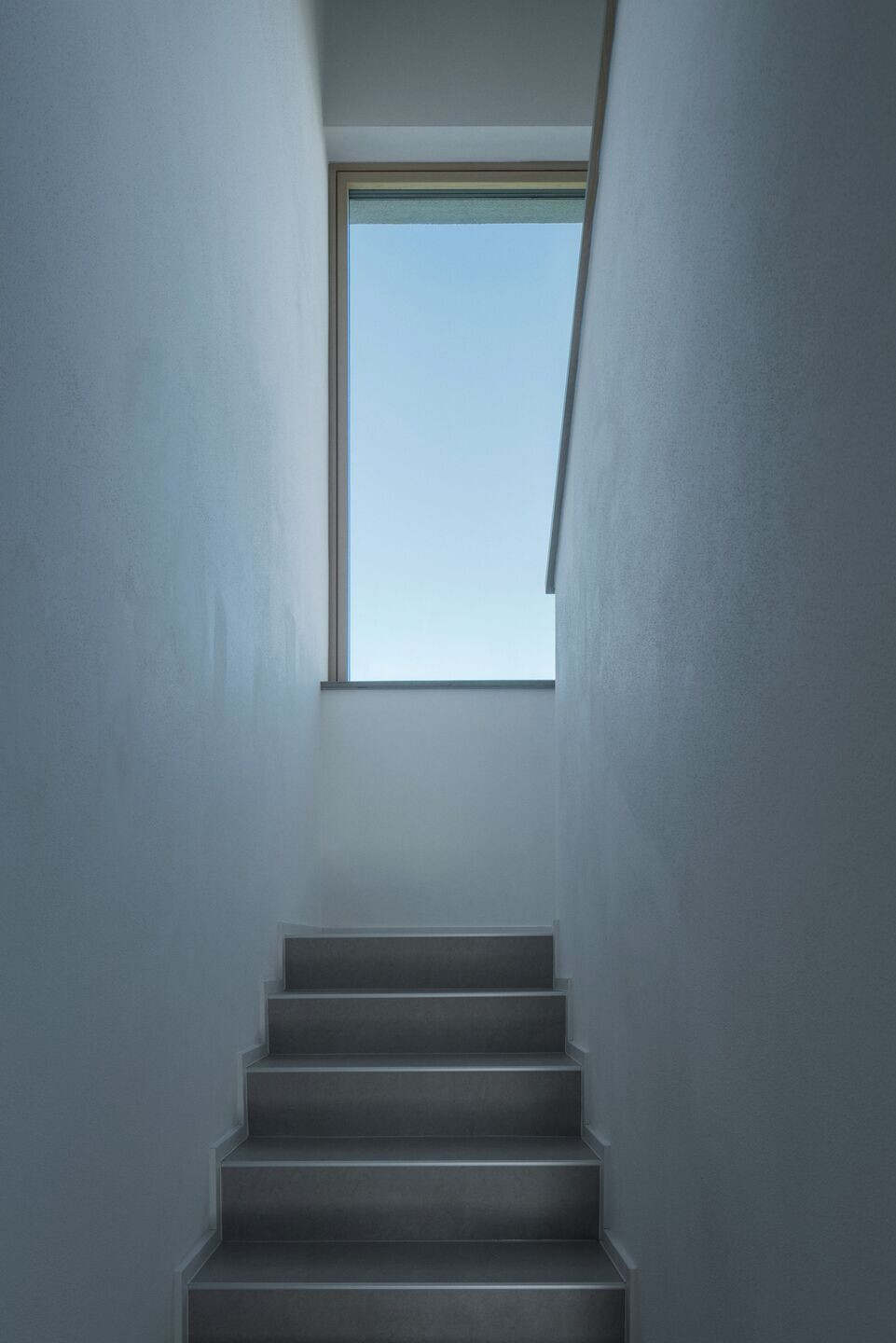The plot for a family house is located on the edge of the built-up area of the village. It is immediately adjacent to a newly formed development of isolated family houses. The spatial solution of the house corresponds to the character of the territory and the specific plot. With its orientation and location, the house respects the terrain and at the same time makes maximum use of the ideal orientation and views of the surroundings. The family house with a pergola and connecting neck creates a U-shape in plan with an inner atrium formed by the main two-story mass of the house from the north and a lower pergola (covered parking space) from the south. Access is from the west - the main road. The residential garden is then oriented to the east with a view of the valley.
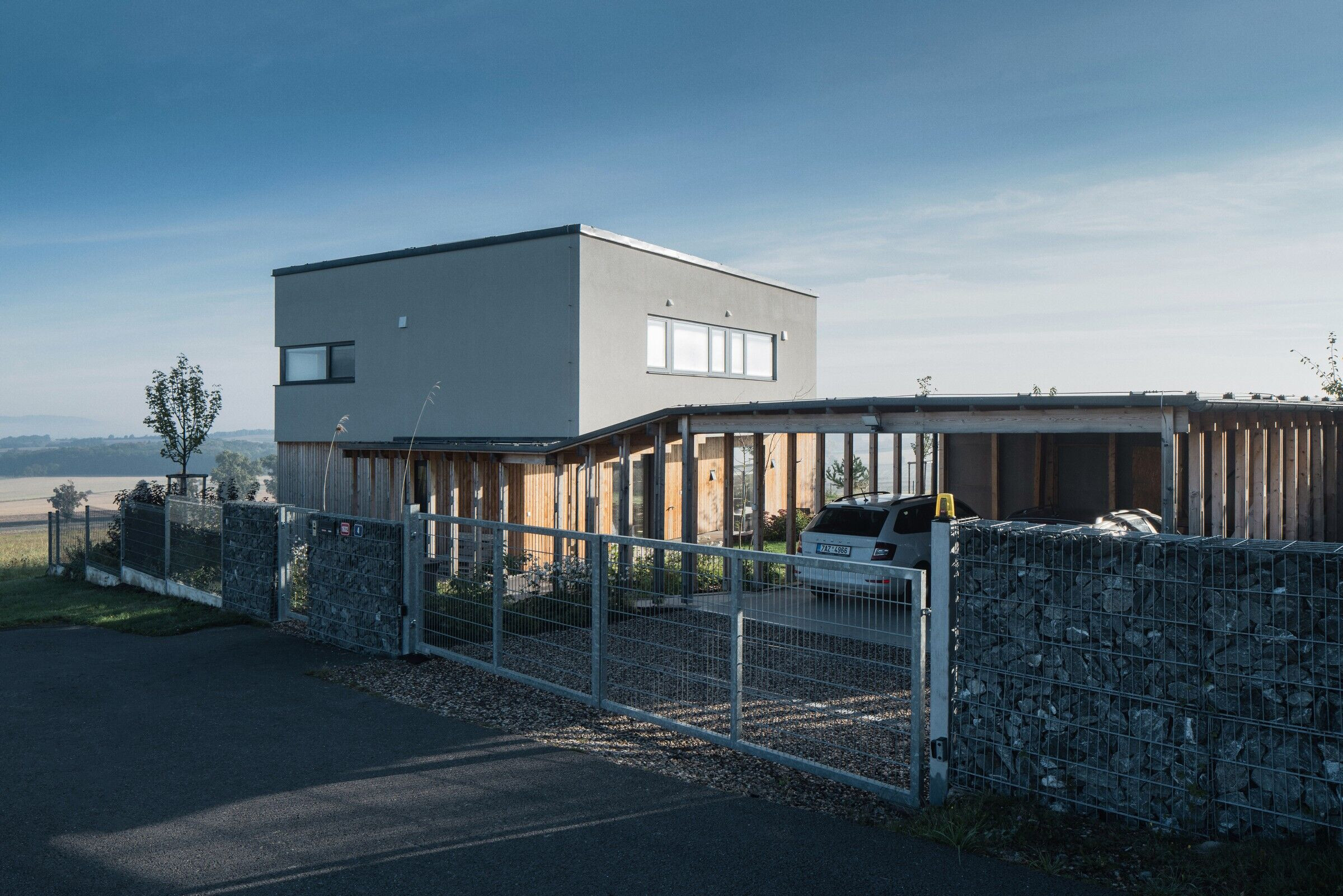
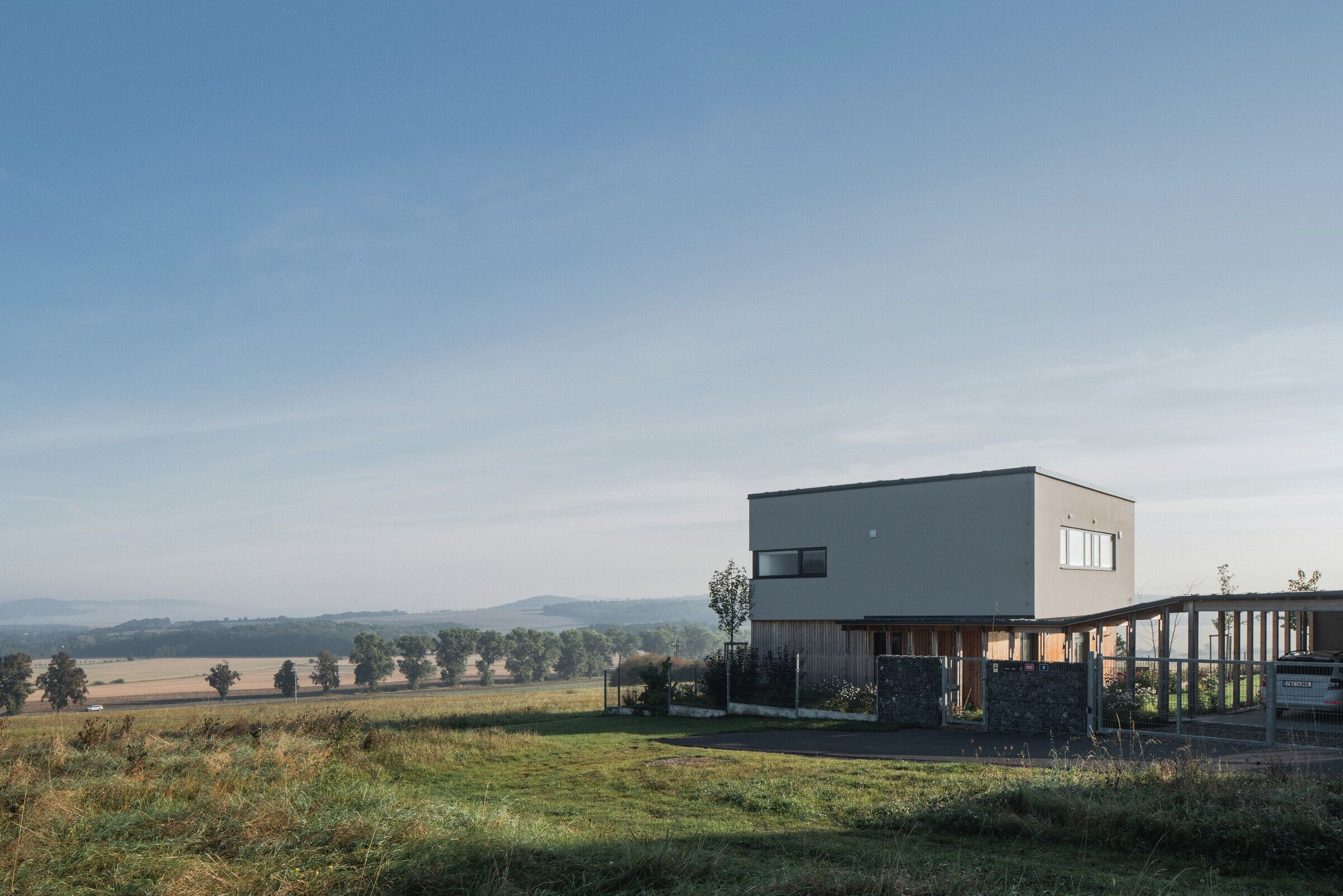
The proposed solution is based on the effort to find the ideal location of the house on the given plot. The composition of the pergola object (covered parking space), the connecting neck and the house itself form a kind of horseshoe that respects the boundaries of the plot and creates a natural separation of the intimate garden inside the atrium from the road and the neighboring house on the southern border of the plot. Architecturally, it is a modern building made up of clearly legible principles. The facade of the ground floor of the house is made up of vertical batten cladding, which is followed by the wooden tectonics of the covered connecting neck and passes into the wooden structure of the pergola. The second floor of the house is an abstract white block, which is stepped back from the east and cantilevered to the south, thus creating natural shading for the southern facade. The facade of the second floor consists of smooth plaster, which is cut through with generous window openings, which is in deliberate contrast with the wooden parterre.
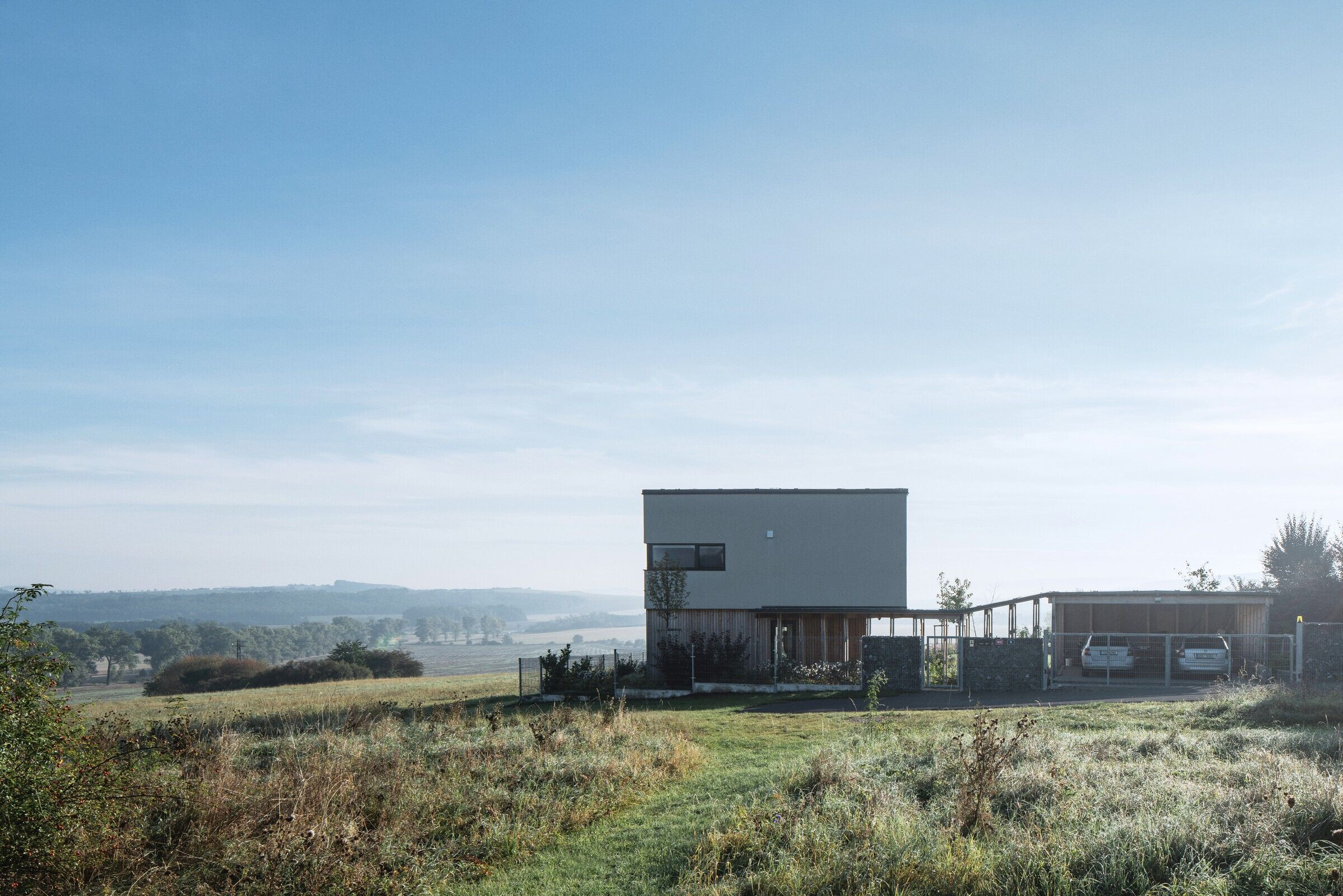
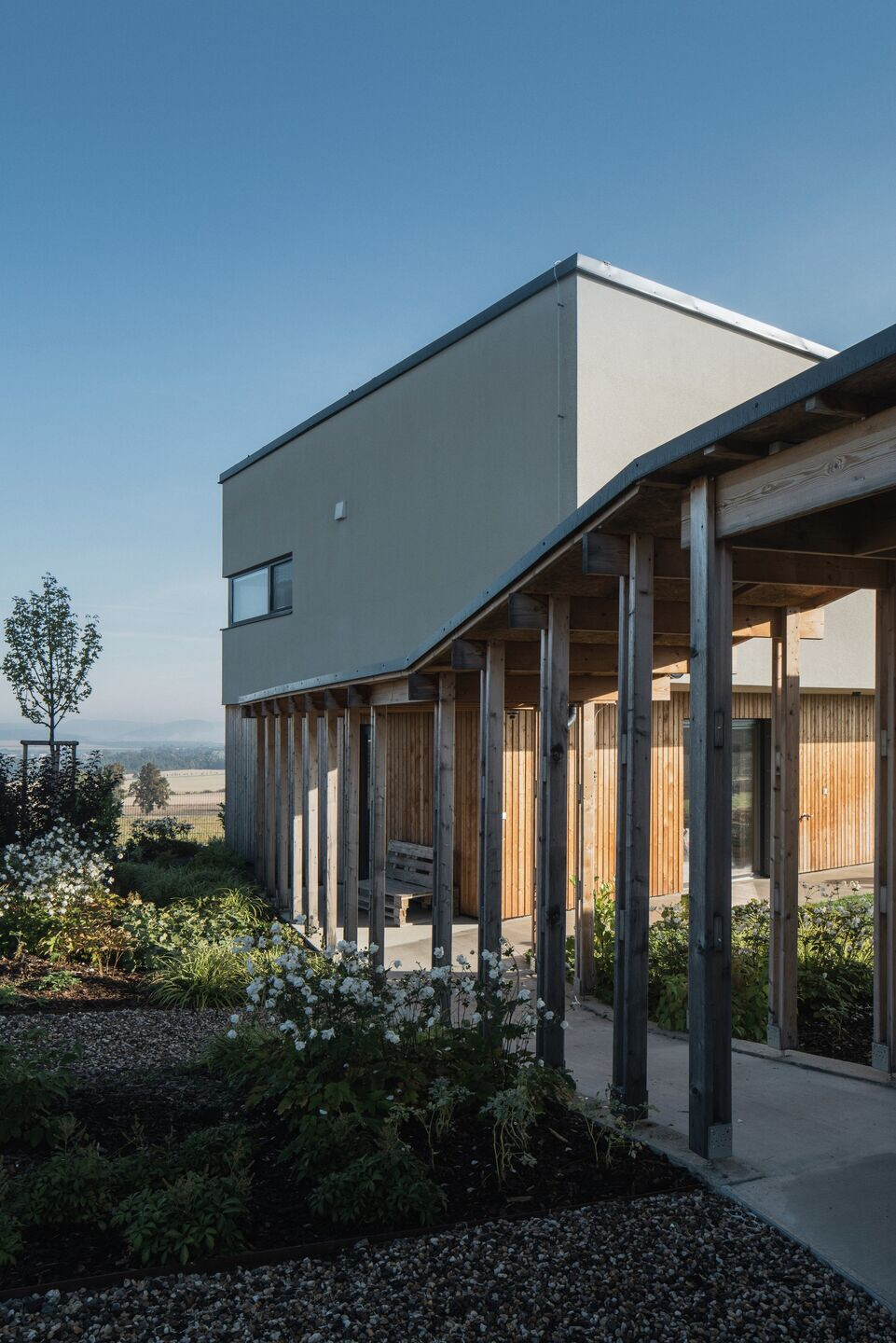
The layout of the house is clear and legible, eliminates blind spots and makes maximum use of the floor plan. On the 1st floor, after entering from the west facade through the vestibule, there is a central corridor that opens into the main living room, which is oriented over three facades and makes maximum use of the landscape views. The living room includes a kitchen, dining room and living room. Furthermore, on this floor there is a relaxation room with a sauna, a guest room, a technical room using part of the space under the stairs, a pantry and a separate toilet. The living and relaxation room have direct entrances to the garden, so the living rooms are maximally connected to the garden. On the 2nd floor there is a quiet zone, there are two children's rooms, a dressing room, a shared bathroom with a toilet and a bedroom with its own bathroom and dressing room.
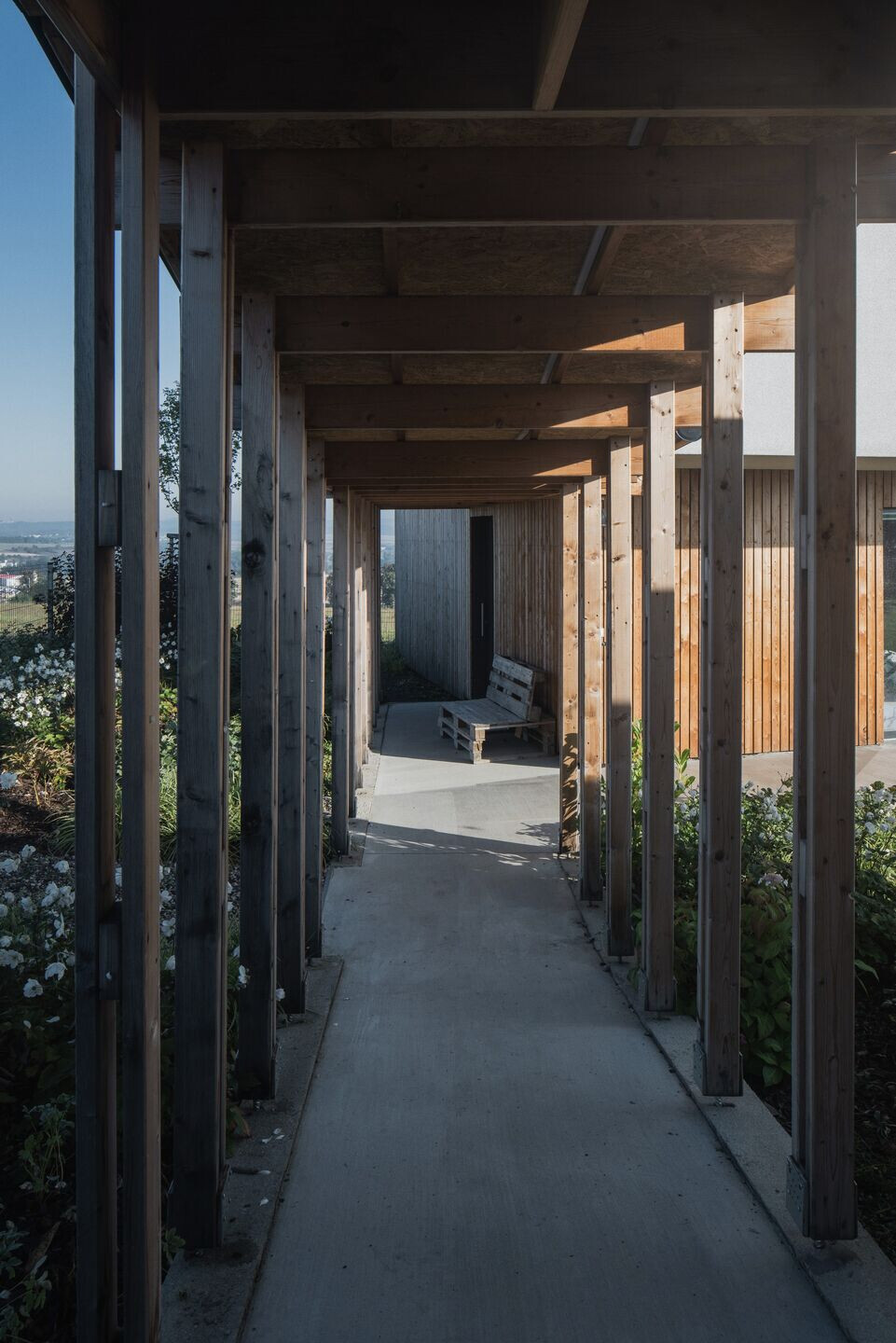
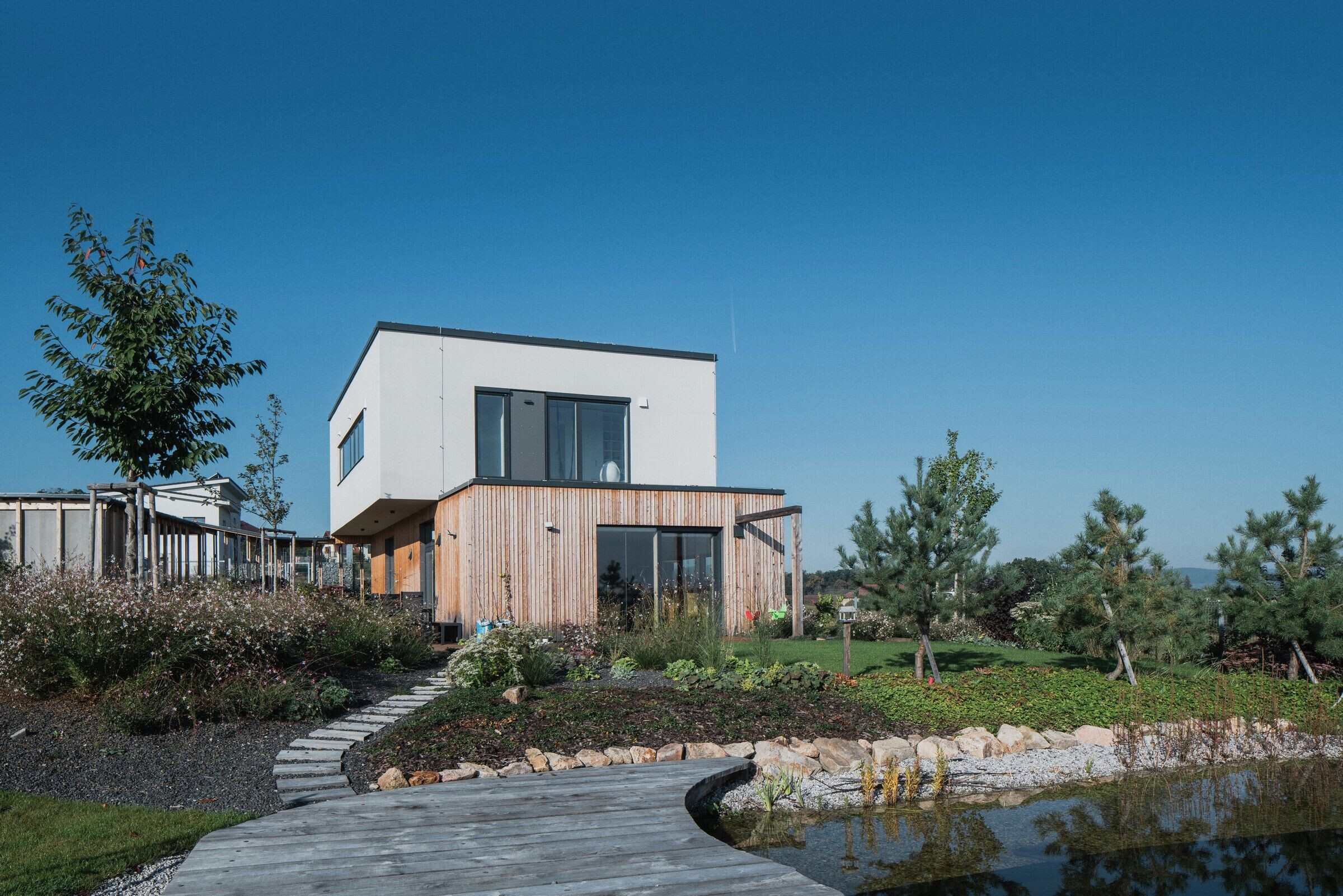
Team:
Architect: SFERA atelier
Other participants: Flat and House Vít Spálenský
Photography: Petr Polák/Petrohrad
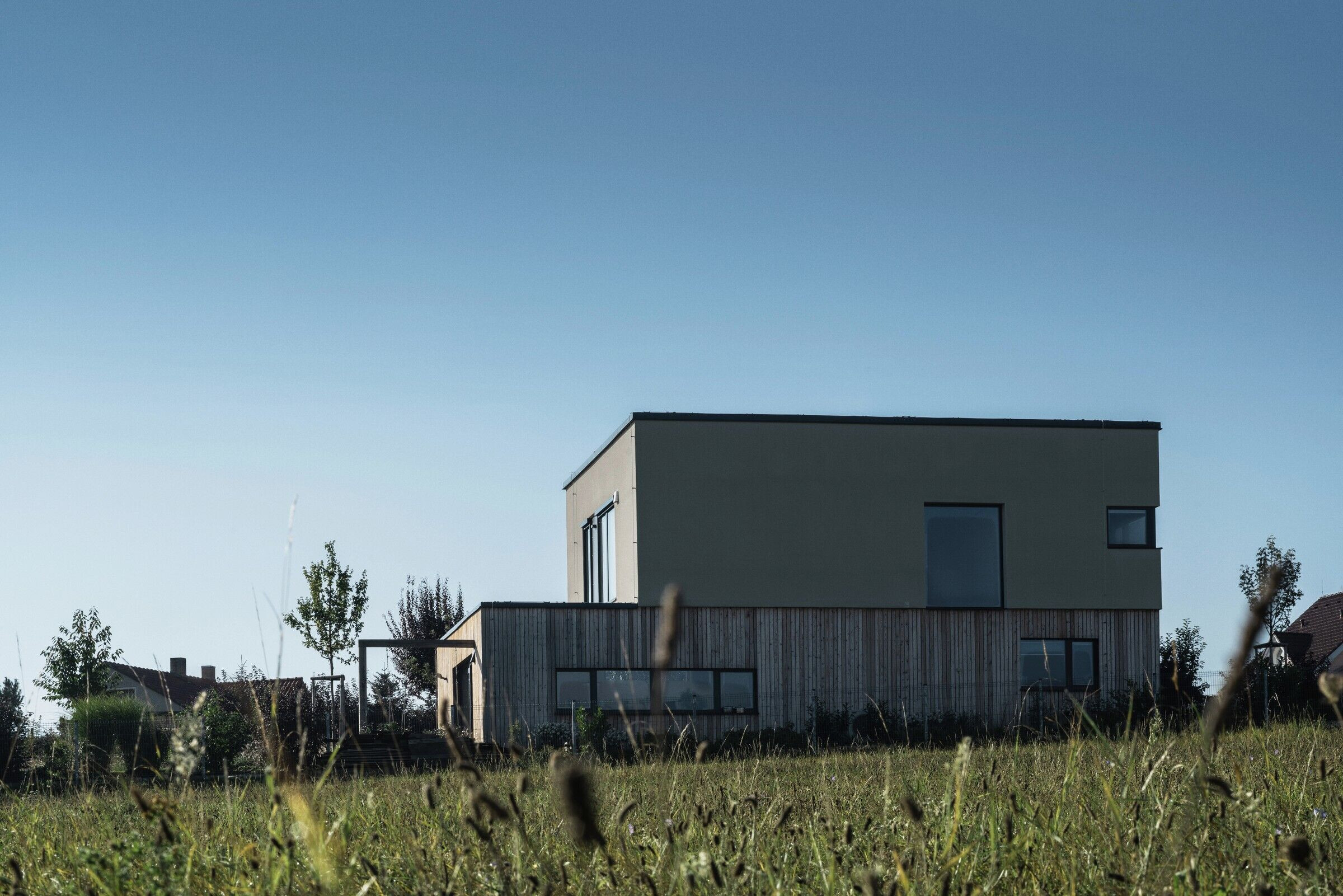
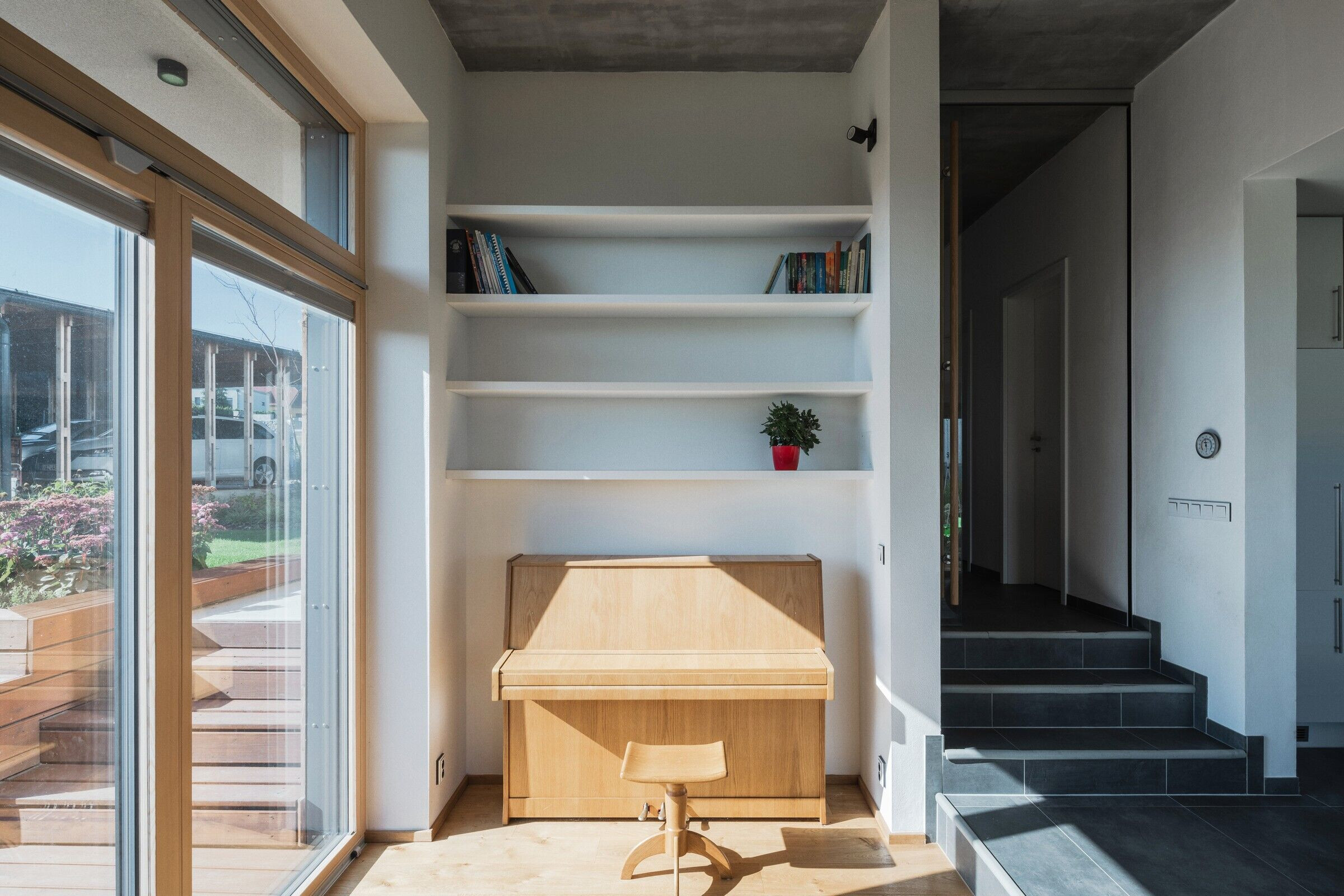
Material Used:
1. Facade cladding: Larch profiles + plaster
2. Flooring: Oak + ceramic tiles
3. Doors: Rebated doors
4. Windows: Aluminium profiles + 3layers glass
5. Roofing: PVC
