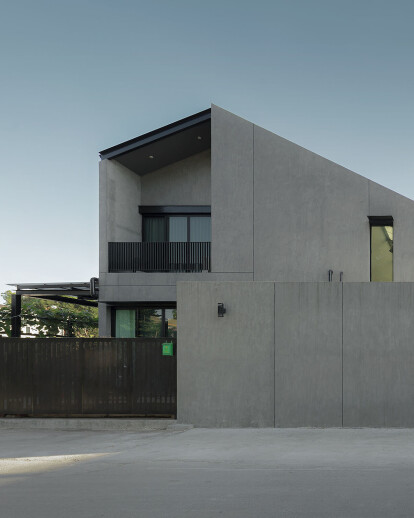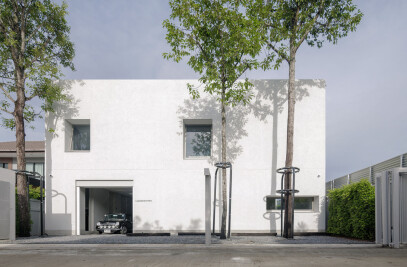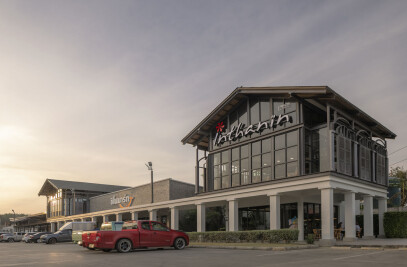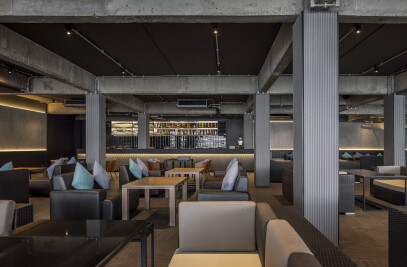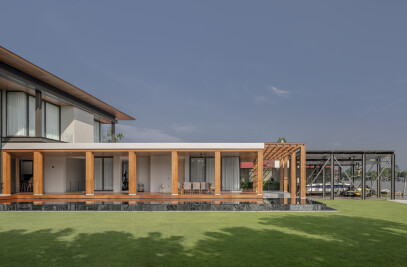The owner of this house has a fondness of cars since he was young and has a passion for automobile careers. Until one day he opened his own garage and became a professional racing driver. Hereupon, he needed to build their own house and a garage in 420 sqm of land together but can be properly separated.

This building is designed to divide the usable area into 2 parts according to the requirement of the owner. On the wide side of the land is the garage to support the accessibility of the car, while the narrow side is a residential area. These two parts are designed to be clearly separated from each other. Cut apart by a solid wall which blocks sound and view. Furthermore, it also helps separating mass apart to increase ventilation and privacy of residential areas.

There is a small garden at the entrance of residential area that connects to the 1stfloor terrace. Living – dining room and kitchen are open plan which open view towards to the garden. On the 2nd floor, a hidden balcony that can see from the staircase hall is an area for more natural light and good ventilation to the bedrooms. The garage can accommodate 7 cars and has the owner office on the 1st floor to maintain the service. There is a side ladder connected to the spare parts storage area on the 2nd floor and a small elevator to transport.

Since the garage facing west, the designer presses the eaves lower to reduce sunlight in the afternoon and uses shutter door to filter light in the evening when the sun titled at a lower degree. Besides that, using a transparent heat protection roof at the garage to reduce heat entering the building and add the natural light into this area. The shape of the building and materials that designer chose to use such as concrete texture, black steel or exposed pipes are mostly match and reflect the owner’s identity.

Design Team : Narucha Kuwattanapasiri , Warakorn Chareonrat , Siriprapa Prasompan
Interior Architect : -
Landscape Architect : -
Structural Engineer : Kor-It Structural Design and Construction Co.,Ltd
System Engineer : Kor-It Structural Design and Construction Co.,Ltd
Photograph : Soopakorn Srisakul


