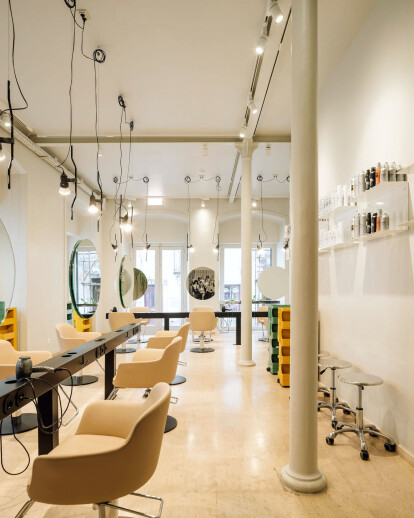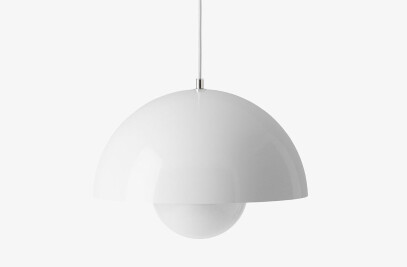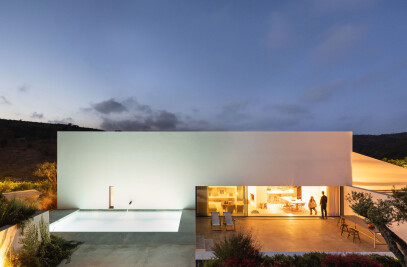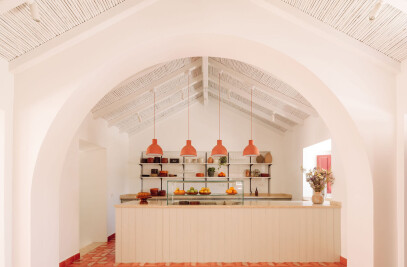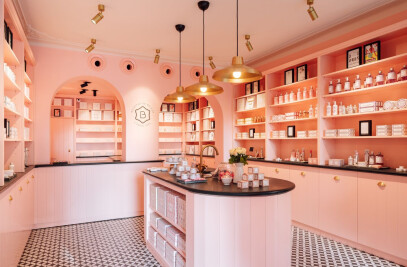Studio LADO was commissioned to create a hair salon on the ground floor of an historic building, in the heart of Bairro Alto. Bairro Alto is a picturesque quarter in central Lisbon, dating from the 1500s, traditionally the city's bohemian haunt of artists and writers. Its grid of streets is quiet during the day, but is transformed at night in the city's most vibrant nightlife quarter.
With a rectangular floor plan, thespace sits in a corner, featuringfull height windows on two facades. The space had a strong past as the home of iconic “Loja da Atalaia”, a gallery store, selling furniture and design pieces, both vintage and contemporary, in the 1980's and 90's. It had been closed for twenty years and was mostly an open-floor space.
Salon director Helena Vaz Pereira’sbriefing called for a large, spacious and bright environment. From that starting point, the project evolved with the use of vocabulary from other universes. The end result is a strangely familiar, yet ambiguous, hairdressing space, which feels more like an art gallery.
A few dividing walls create functional areas, in the interior corner, with no natural light. The rest of the space isdivided along the two facades,into three main areas: the entrance room, the styling room, and the washing and technical works room.
By the entrance door, a bold installation of 552 black plastic combshangs on the wall, creating a backdrop for the reception counter.The narrow and high entrance areafeatures two large, floor to ceiling pivoting mirrors. These pieces add a great visual dynamic to the space, allowing for different positions and different reflections. They also create, in between the mirrors, an area to welcome and advise patrons with the required privacy.
The styling area, with plenty of windows, was kept very clean and bright, almost free of furniture. Avoiding the staple hairdresser’s cabinets and stands, two black steel structures were designed to accommodate hair dryers and straighteners in a total of twelve workstations. Unlike the giant mirrors in the entrance area, small round double-sided mirrors, are delicately suspended, almost floating,for styling purposes. Allowing for the most needed functional aspects, each stylist has his own storage unit on wheels, with shelves, drawers and trays, which can be moved to a corner when not in use. These pieces, designed by Joe Colombo in 1969, in green and mustard colour, add a chromatic vibration in an otherwise clear and neutral environment.
The third room, at the rear, is the most reserved area, accommodating four washing chairs, as well as the technical work area. A large wall-to-wall shelving, designed for colour work, and a long custom designed stone table,create the needed comfortfor patrons whostay hours, reading a magazine or working on their laptop, while their hair is being treated.
The layout also includes a fourth, smaller room, with its own washing chair, designed to style customers in complete privacy. From the entrance area, this VIP room is accessed through an arched door with a mustard-colored velvet curtain,addingplenty of styleand comfort. A more utilitarian, staff only area, includes storage corridor, pantry, office, locker area, bathroom and laundry.
The existing floors - part dark wood, part off-whitelimestone - were kept, and restored, keepingthe project within budget. The overall design is low-key, clear and contemporary, based on neutral colors, such as off white walls and ceilings, complemented with some prominent elements. Ruivina grey marble was used as a top surface on all custom designed counters, tables and shelves, as well as floor and vanity top, in the powder room. Large pots with plants - ponytail palm and yucca tree – are other key feature to the space.
In a direct allusion to the space's past as a design gallery, some 20th century design classics were incorporated in the project: Verner Panton’s Flower Pot lamps (1969) for &Tradition, hanging over the reception desk. Joe Colombo's Boby trolleys (1969) for B-line, scattered around the styling room. Achille Castiglioni’s Parentesi lamps (1971), for Flos, fixed to the suspended mirrors. Charles and Ray Eames’s fiberglass chair (1950), for Vitra, allow for home feeling seating. Svend Middelboe’s Veronalamp (1962), for Nordisk Solar, is the “cherry on top” of the big marble table.
