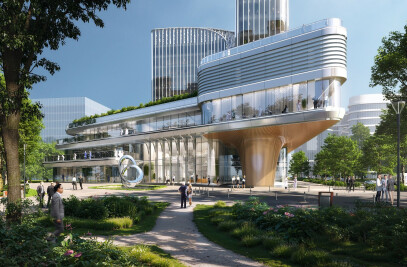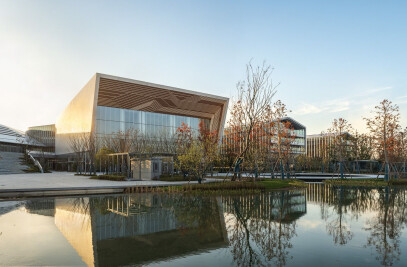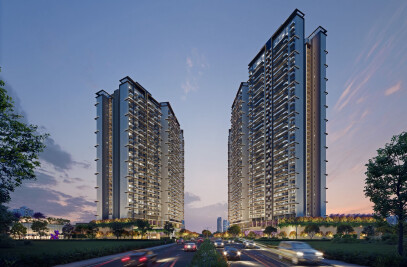Led by Aedas Executive Director Kelvin Hu, the team was in joint venture with Architectural Design and Research Institute of Guangdong (GDAD) to deliver a vibrant work-life Innovation Port project.

Located in Qingsheng, Nansha district of Guangzhou, the project is surrounded by rich natural resources and overlooks the rivers and green axis. As the existing roads divide the plots into two, the design strategically integrates similar functions into one plot, creating a dynamic mixed-use hub for the city. It consists of residential apartments, Grade-A office, retail and art-cultural centre, connected by sky corridors to create a people-centric urban oasis.

The office and residential towers are diagonally placed, creating a unique skyline together with the low-rise retail podium. The simple architectural form adopted slight variation in linear patterns, which signifies the fluid movements of rivers and waterfalls along the valleys. It creates a façade that offers ever-changing perspectives from different angles and sunlight.

The cultural art centre at the corner in a cube architectural form will become an urban icon, resonating with the surrounding river and landscape through the reflection from silver glass and aluminum panels. White glass curtain walls are used for the entrance, which creates a strong contrast with the main façade. The design creates a porous urban oasis, offering an open streetscape filled with greenery and sky viewing deck.

Kelvin shares, ‘Taking the geographical advantage, the design is seamlessly embraced by the landscape to create a new gateway destination in Nansha district.’










































