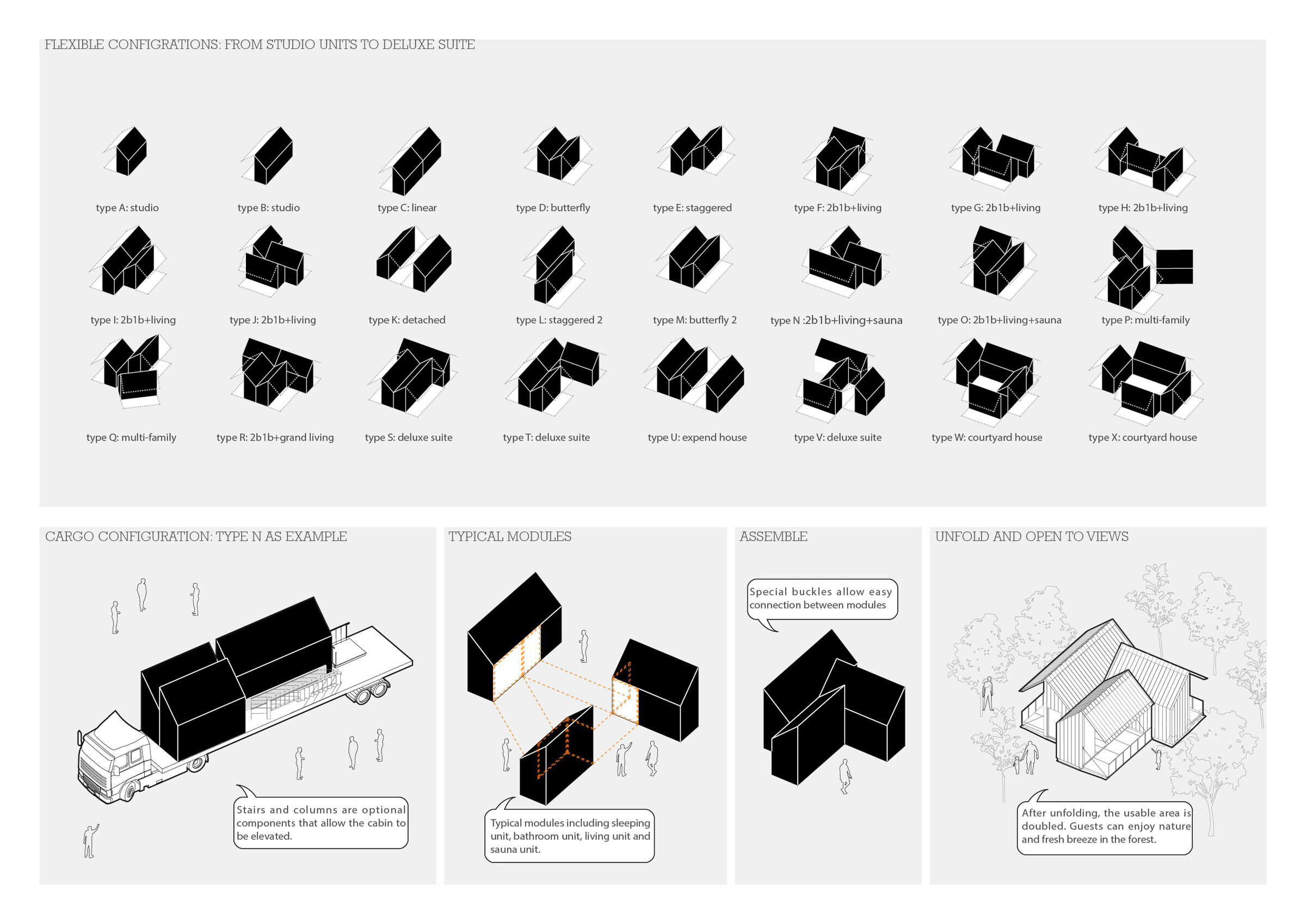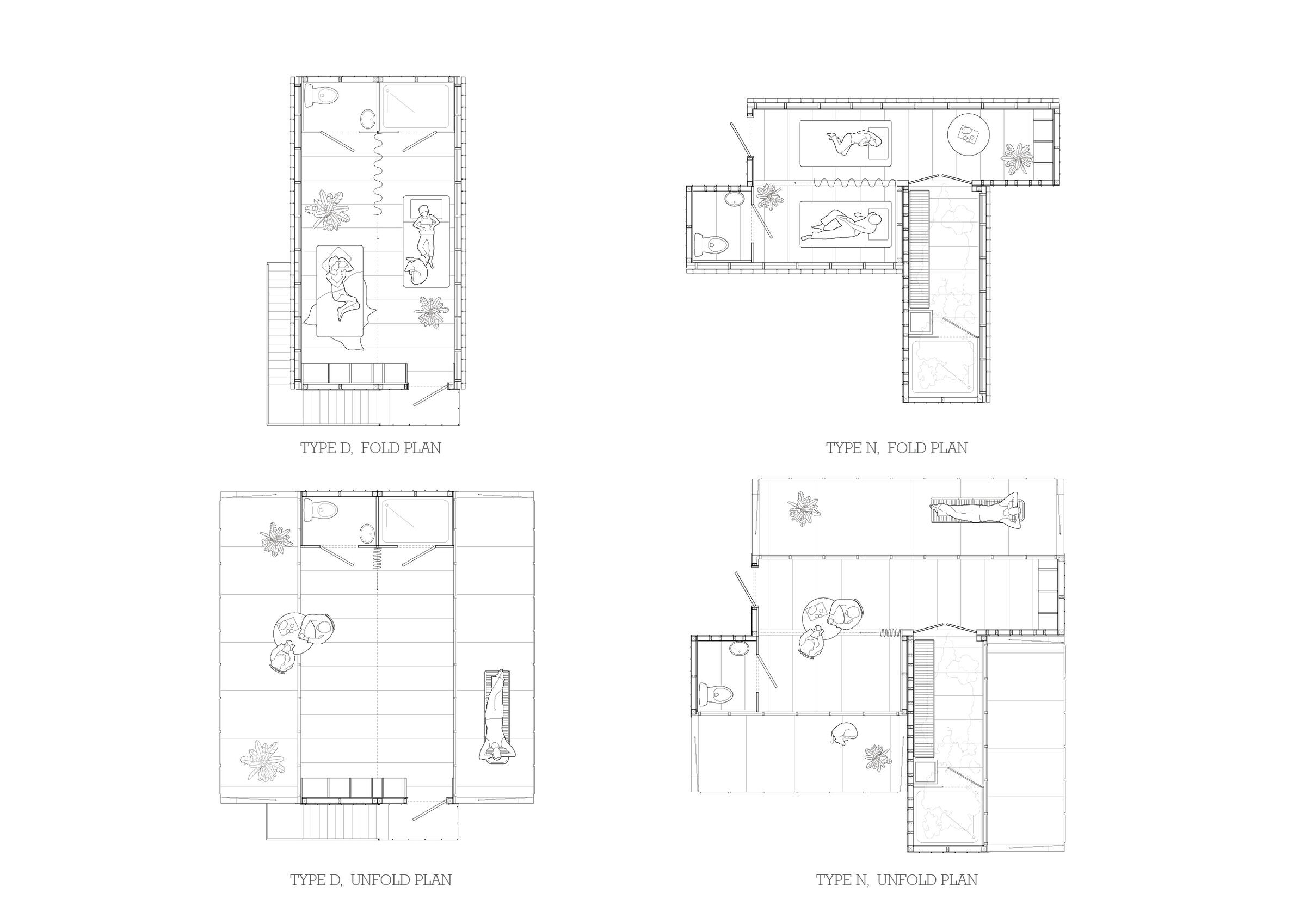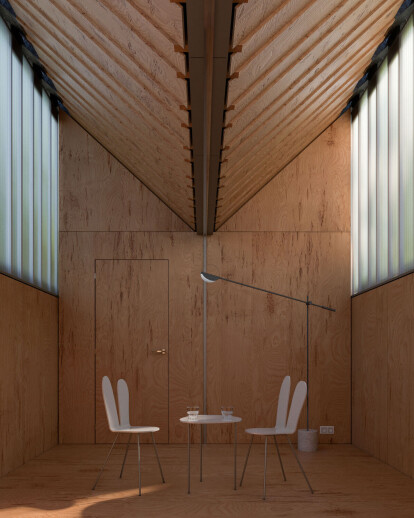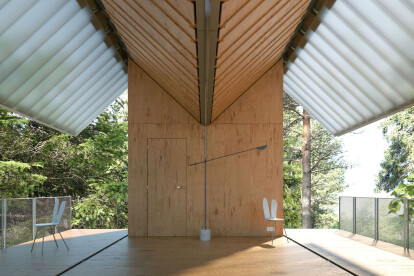Haus Unfold is a modular forest hut prototype located in the dense forest of Hangzhou, China. It seamlessly blends in with nature and provides a secluded escape for individuals seeking to connect with nature. The cabin design serves as a model to promote sustainability and respect for the environment by reducing waste in production, transportation, and construction through modular design.
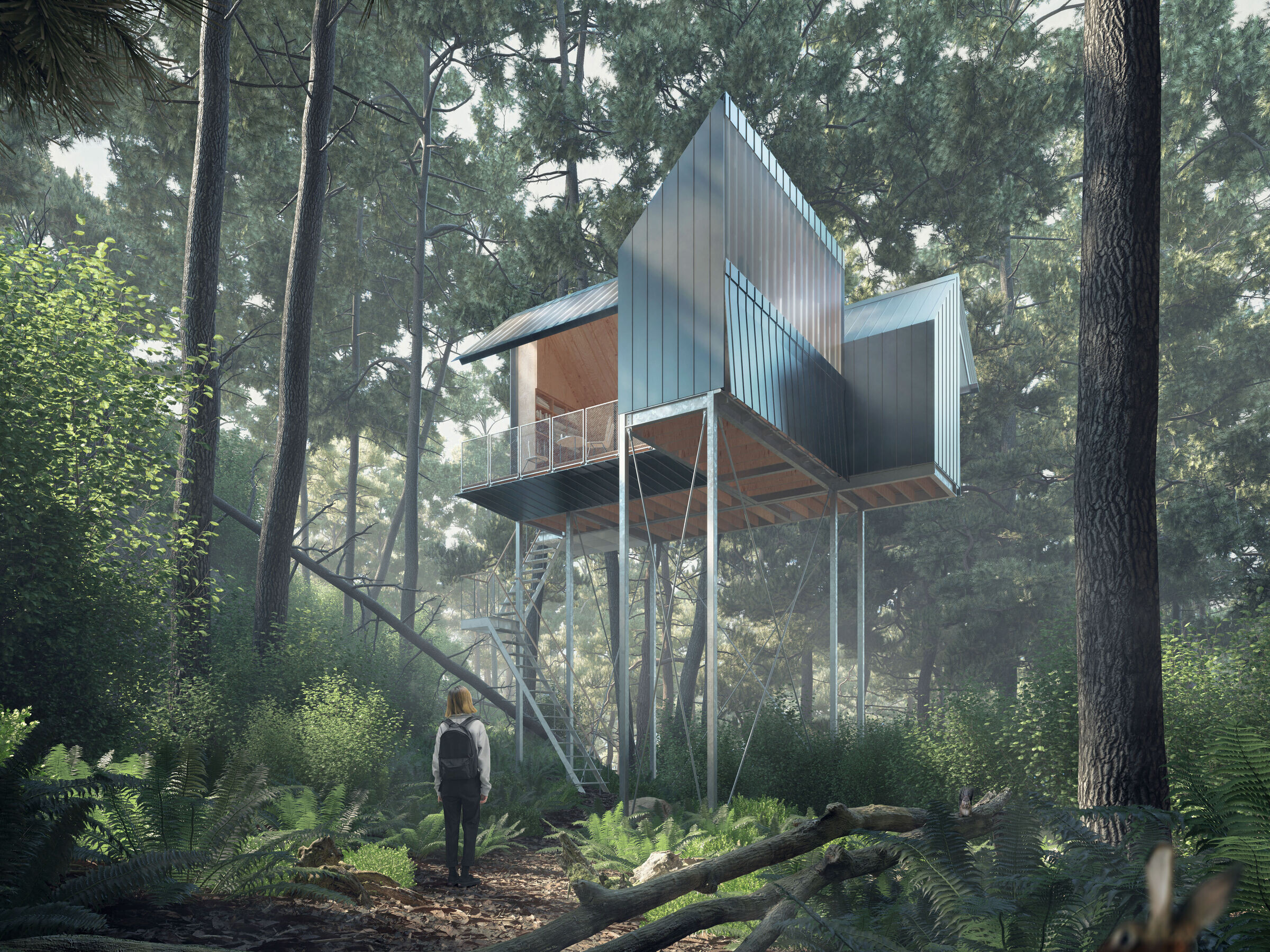
Designed by Architect Yang Fei in collaboration with Adam Sun and Wen Wang, the cabin's prefabricated and folded design allows easy assembly, much like an IKEA furniture set. The basic unit's geometry is designed as one-half of a vernacular house, with two sizes measuring 1.7m x 4.5m and 1.7m x 6.5m, respectively. Its small size makes it easy to pack and transport by a cargo truck.
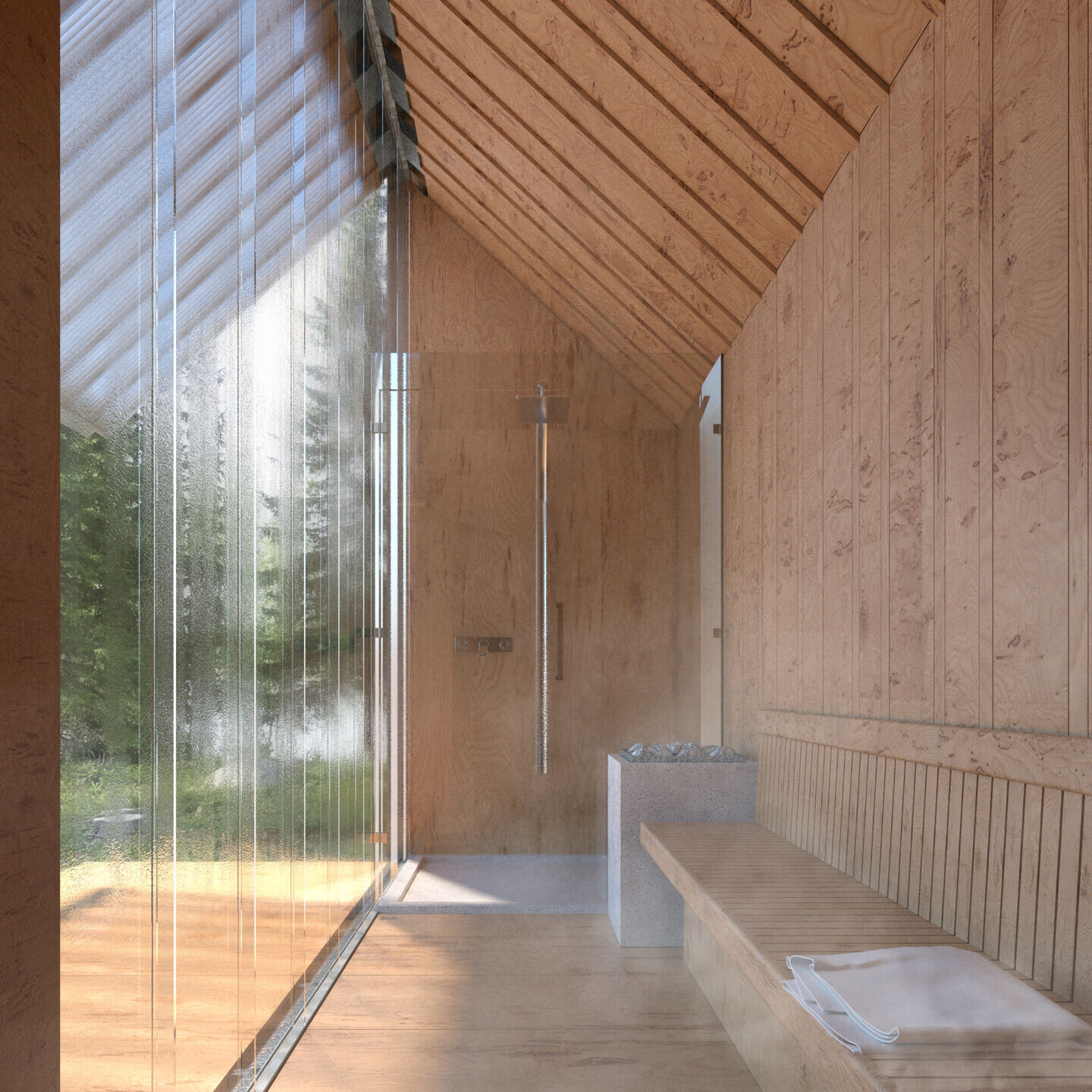
The design is created using common industrial materials such as corrugated metal, I-beam, metal mesh, and plywood, meticulously combined to produce a unique aesthetic between nostalgia and futurism. This blend of natural and industrial elements creates a sense of alienation that adds to the design's unique temperament.
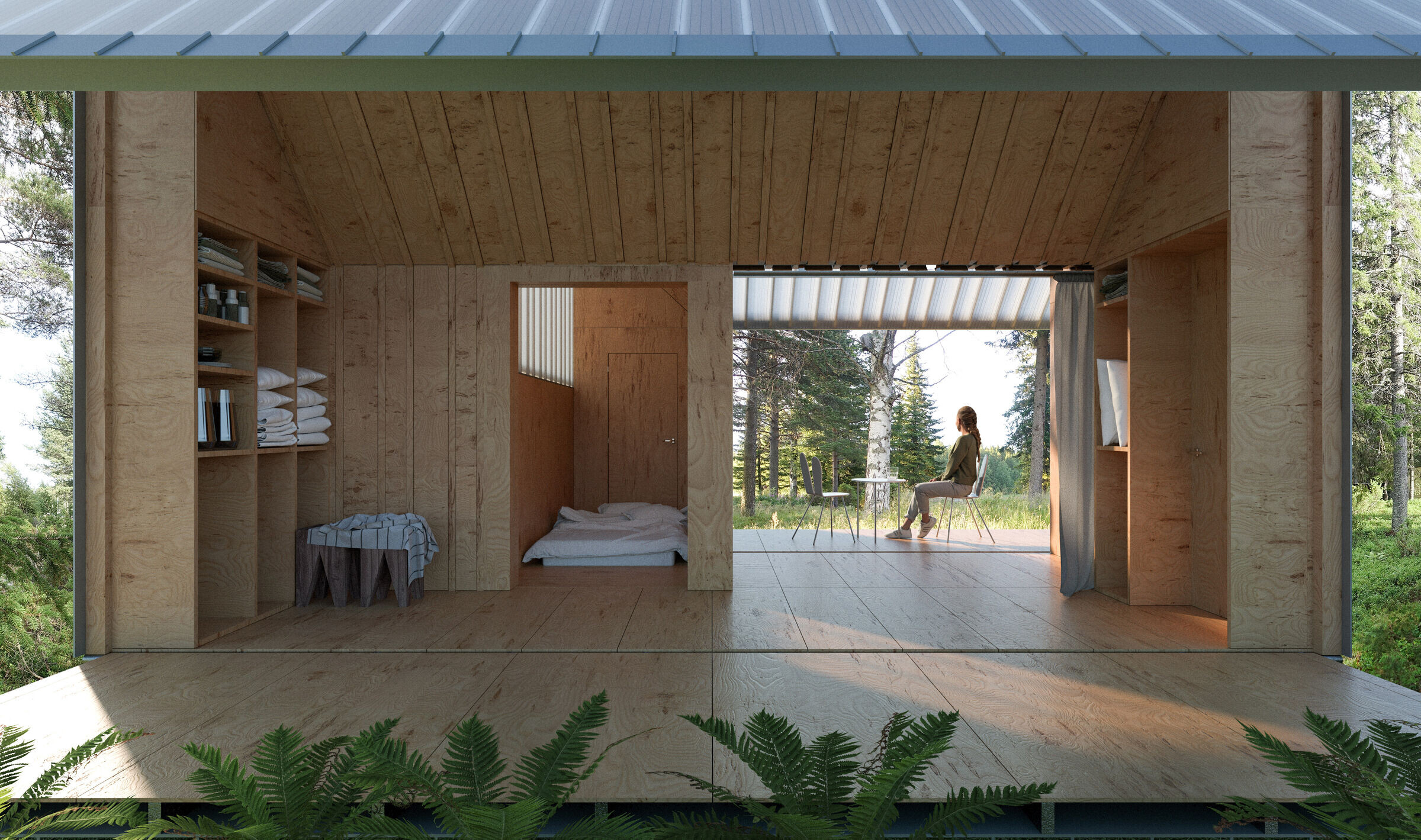
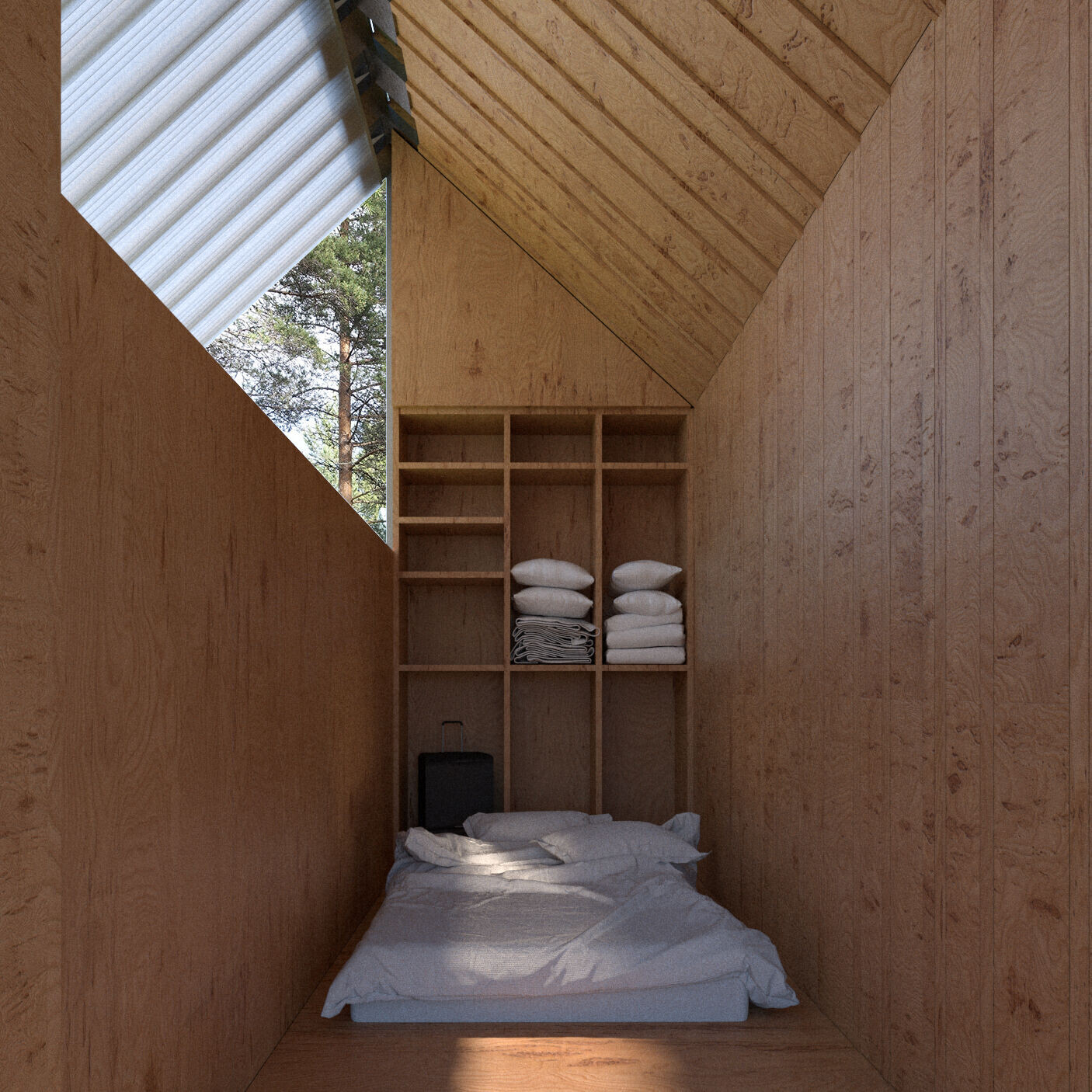
Haus Unfold features two distinct scenarios. When fully closed, translucent polycarbonate panels provide a private space while still allowing filtered daylight into the units, creating an emerald glow that's perfect for meditation. The abstracted sunlight and tree shadows create a stunning background for relaxation. When the facades are unfolded, the cabin's usable area doubles, allowing users to get closer to nature. The opening and closing of the cabin create two unique experiences, making the duality a key feature of the design.
