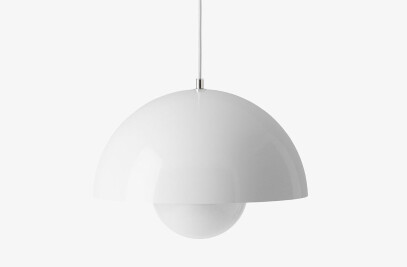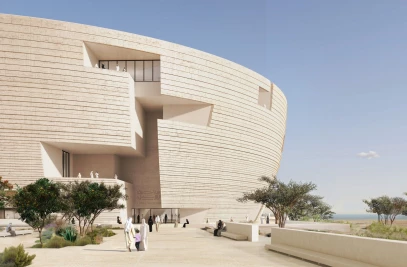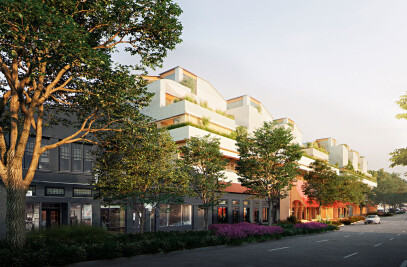Located at the edge of the “Luzerner Bucht”, Hotel Hermitage has reopened its doors on 11th April 2022 after a construction period of almost four months. The redesign of the reception, lobby, bar and 20 rooms mark the first phase of the “Richtprojekt’s” realization that will extend over the next years, to be carried out in stages with the intent to create a public, green space at the junction between the city and the rural landscape.
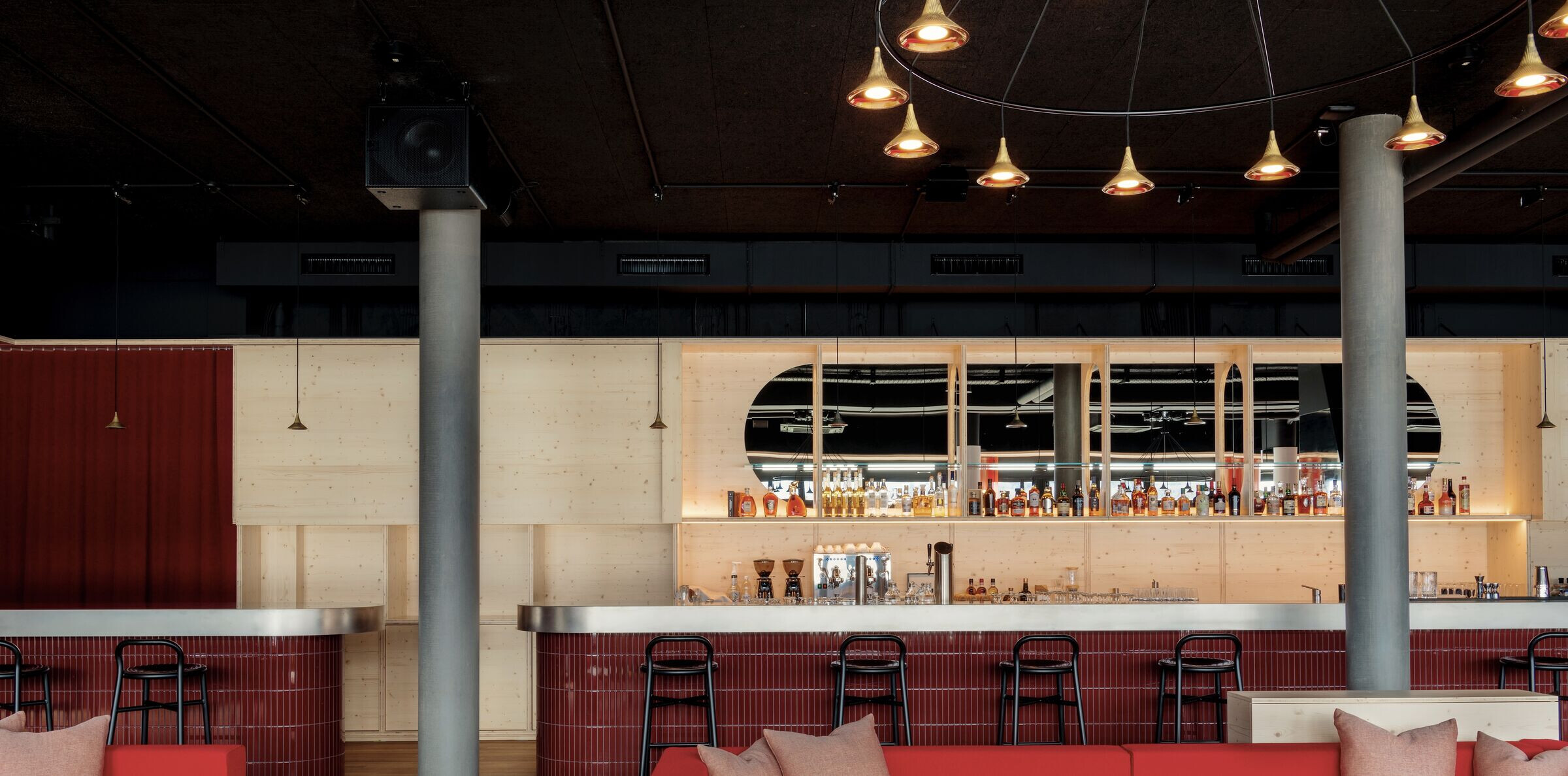
The renovation of the entrance area is conceived as a temporary conversion, designed as a “pop-up” with spatially defined interventions that include the reception area, the hotel lobby and bar in the main existing hotel building. Resembling a large living room, the adjacent new lobby offers seating with public and intimate areas with a view towards the Vierwaldstättersee. A long bar forms the backbone of the lobby and allows for various activities throughout the day. The strong colors of the red curtains, furniture upholstery and bar give the living room a theatrical feel.
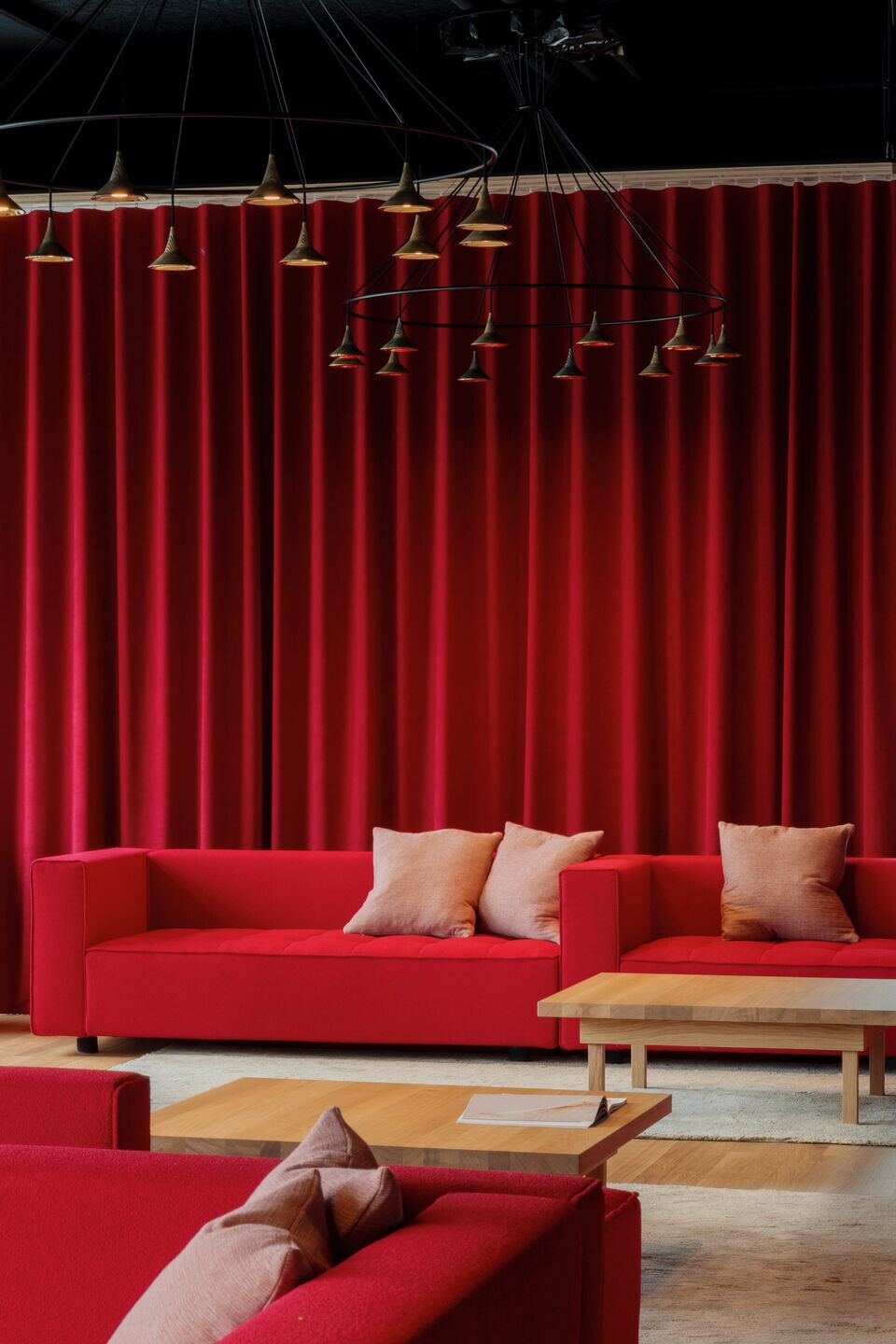
The 20 hotel rooms were completely redesigned as compact suites, with defined zones for living, sleeping, bathroom and balcony. The spatial optimization of the bathroom and the rounded wall corner allow a view of Mount Pilatus and the lake.

The “Gestaltungsplan” for the site has been developed over the last few months in close consultation with the city and will be published on 27th April 2022.
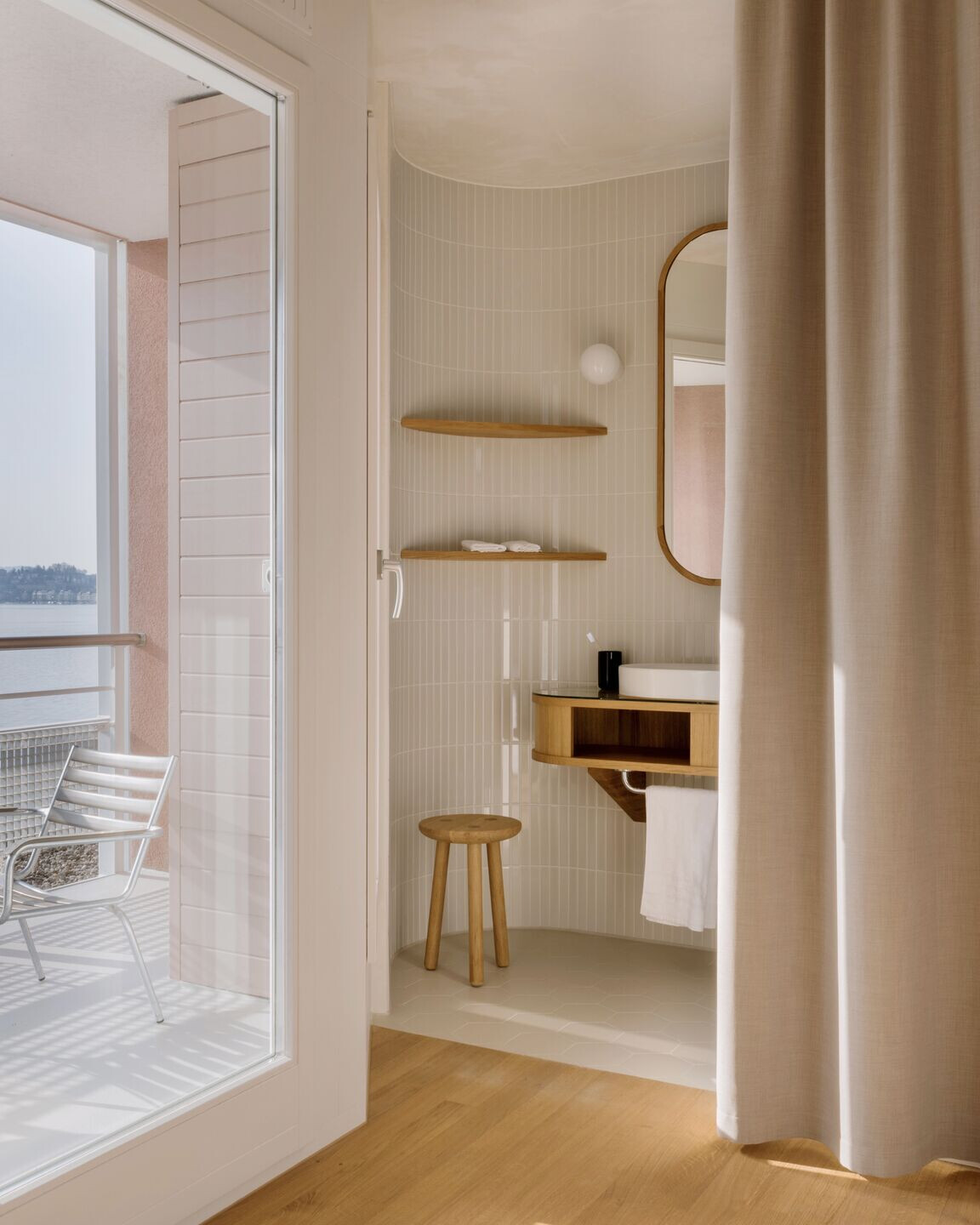
“The Hermitage Gestaltungsplan enables a sustainable development that is viable and forward-looking in terms of social, ecological and economic aspects.”
- Pierre de Meuron






















