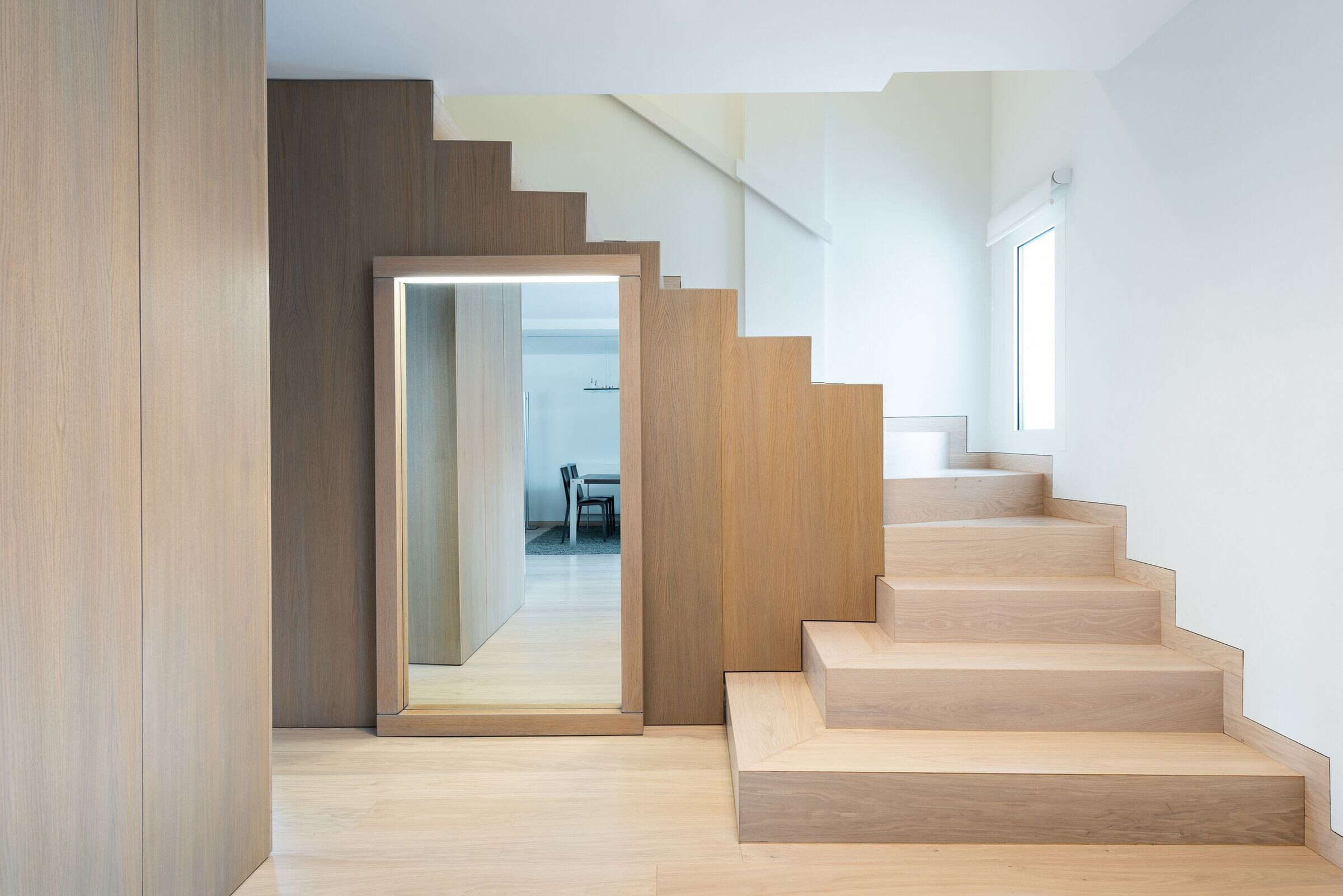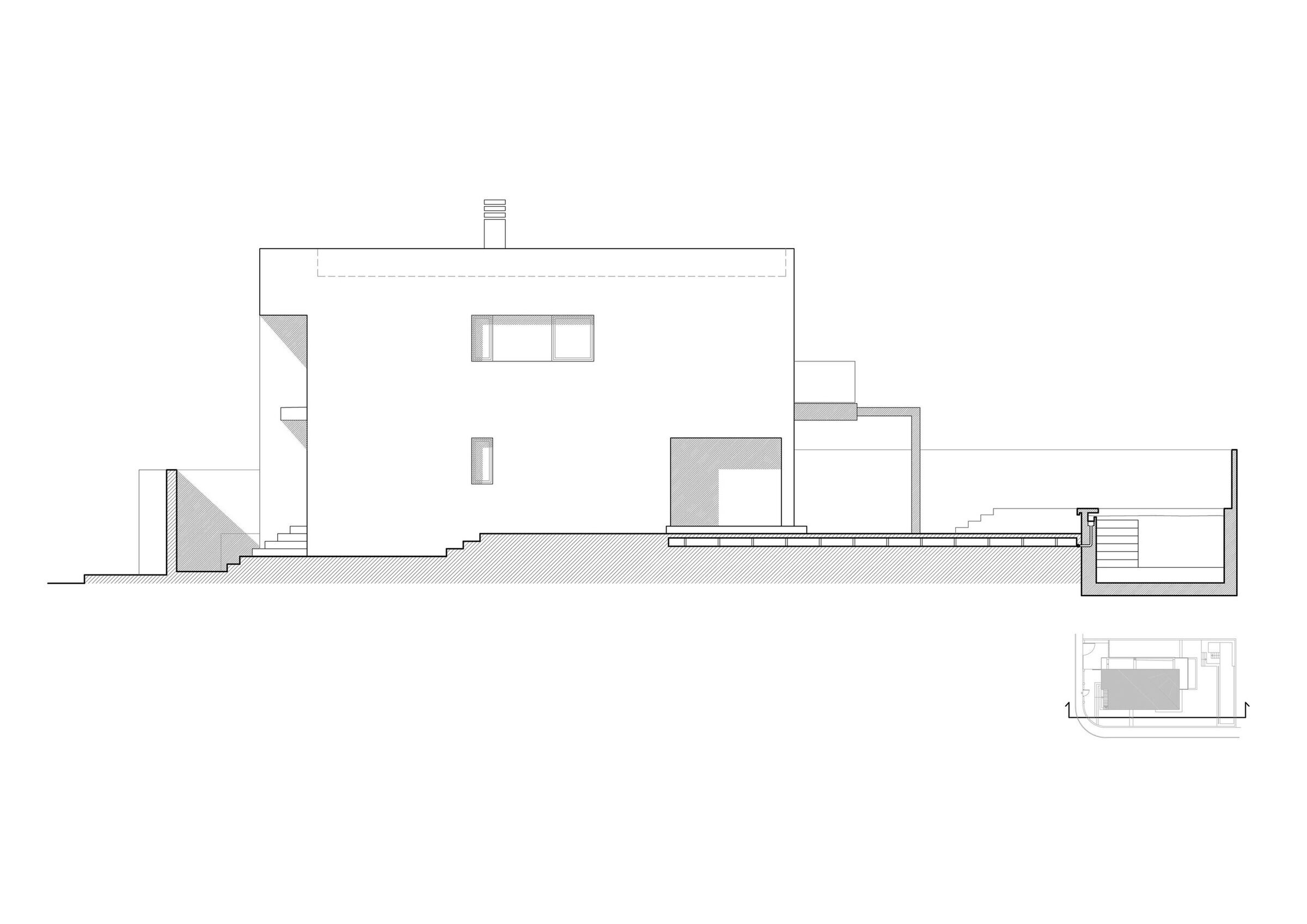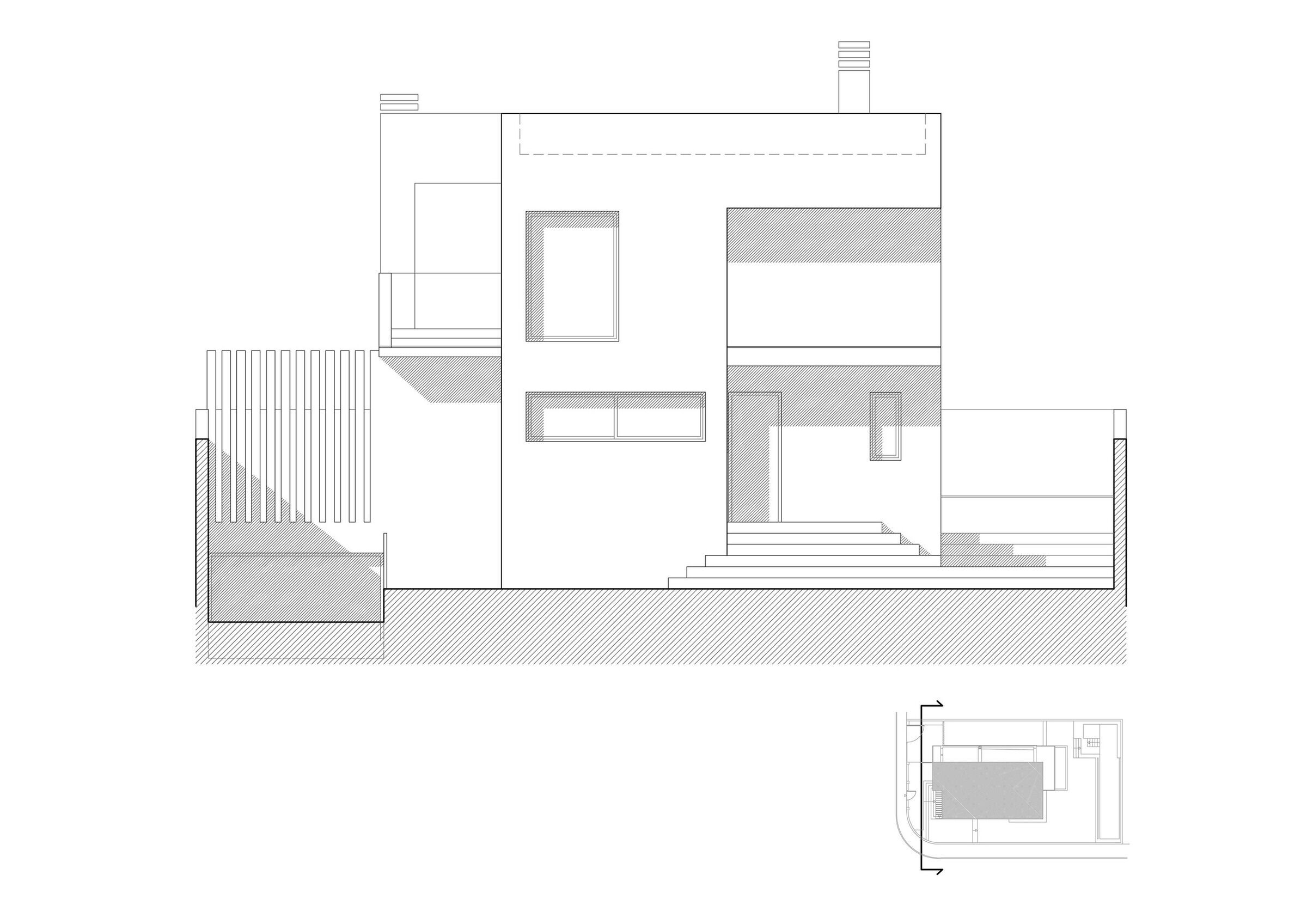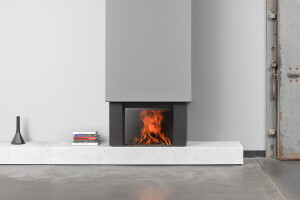The improvement in the conditions of confort, energy efficiency and the need for spatial expansion and general change in aesthetics, are at the base of this project of reform and expansion of an existing single-family house in Loma Verde (Albolote, Granada, Spain).
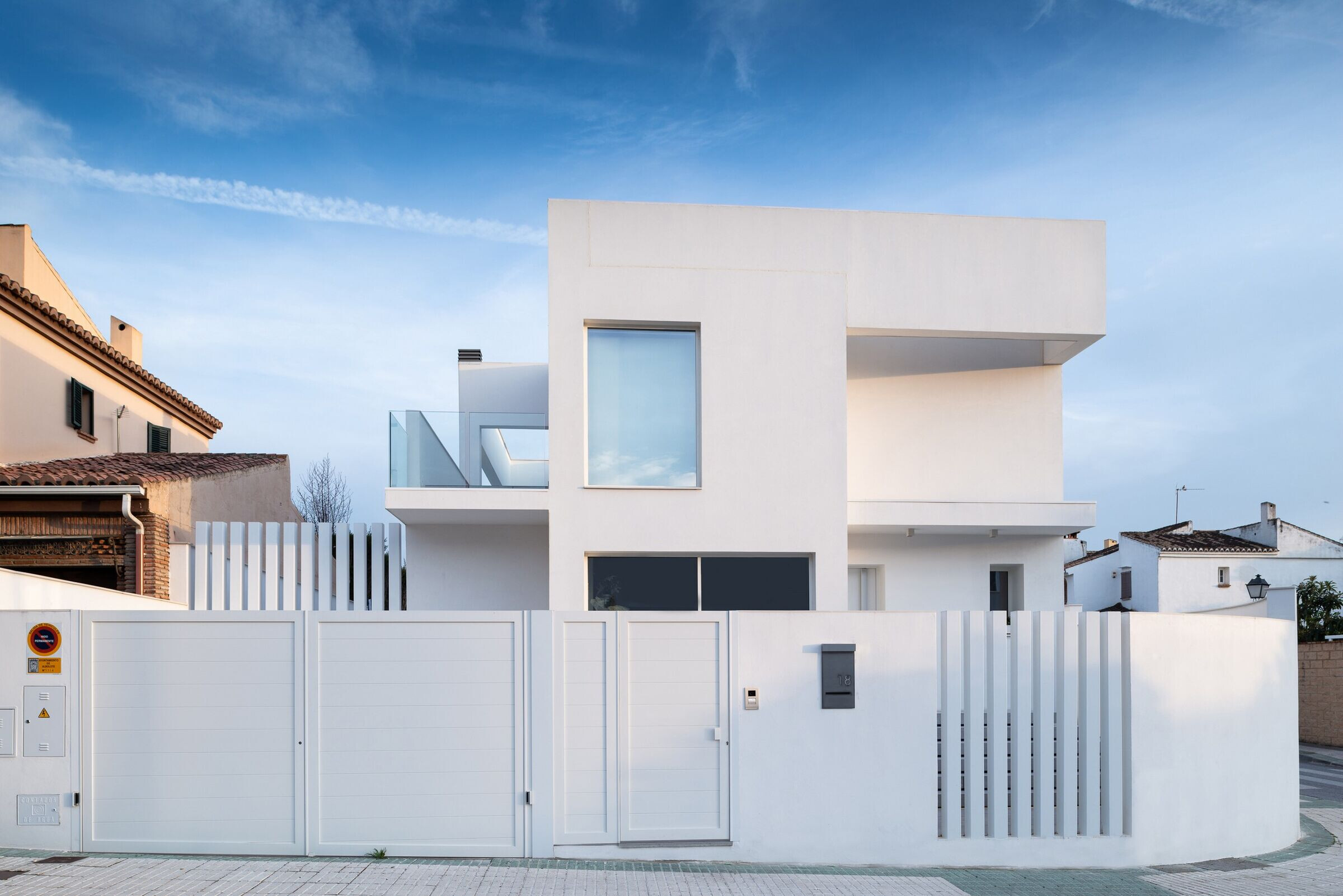
The building is an isolated house built in series in an urbanization of the periphery of the city made in the 80s, with little compositional and architectural interest. The construction, moreover, was surrounded by a messy garden that drowned the space of the house.
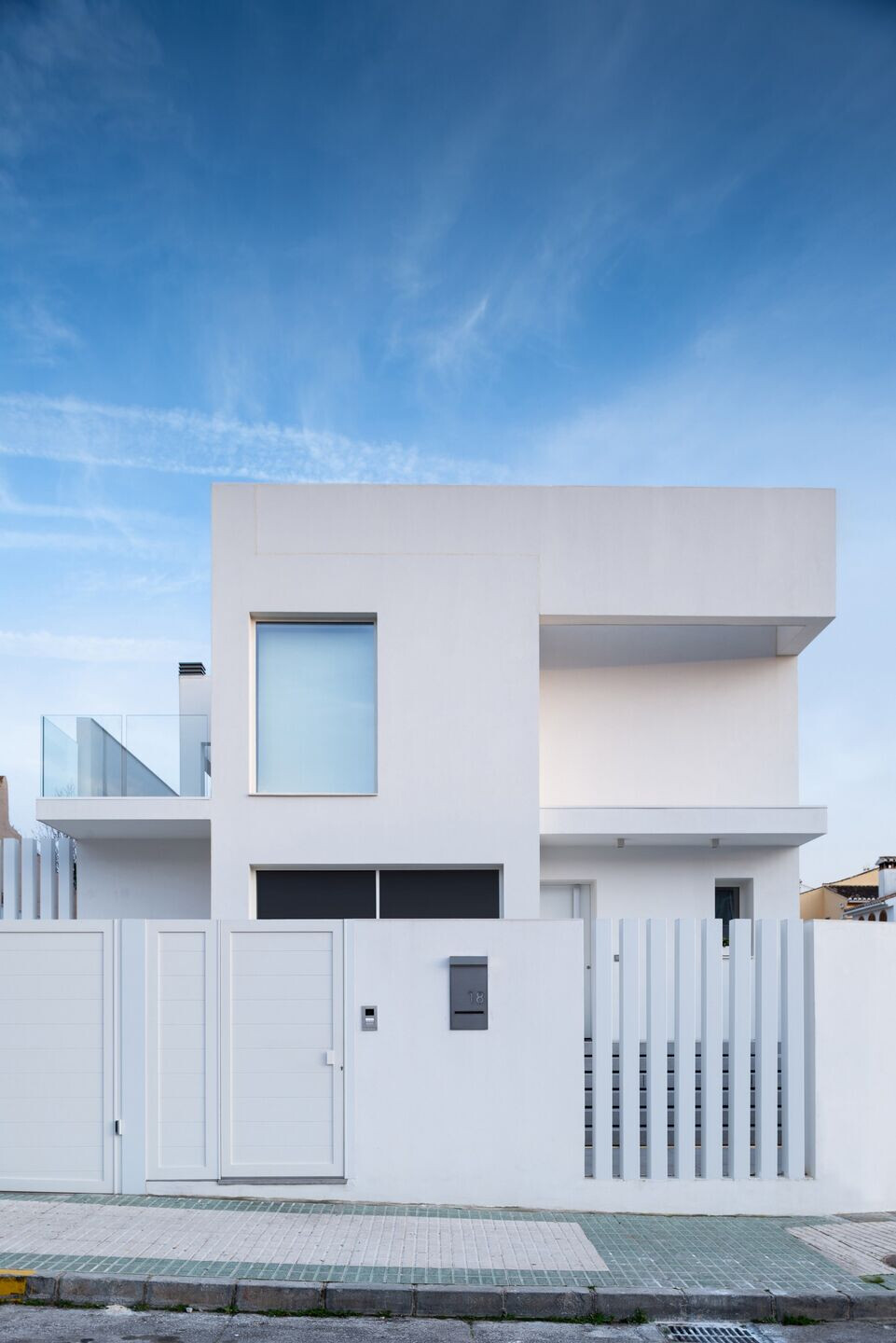
The reform aimed to create clearer, more open and more proportionate spaces. These premises were the starting point proposed by the developer that sought a greater identification of housing with their way of life and their current functional needs.
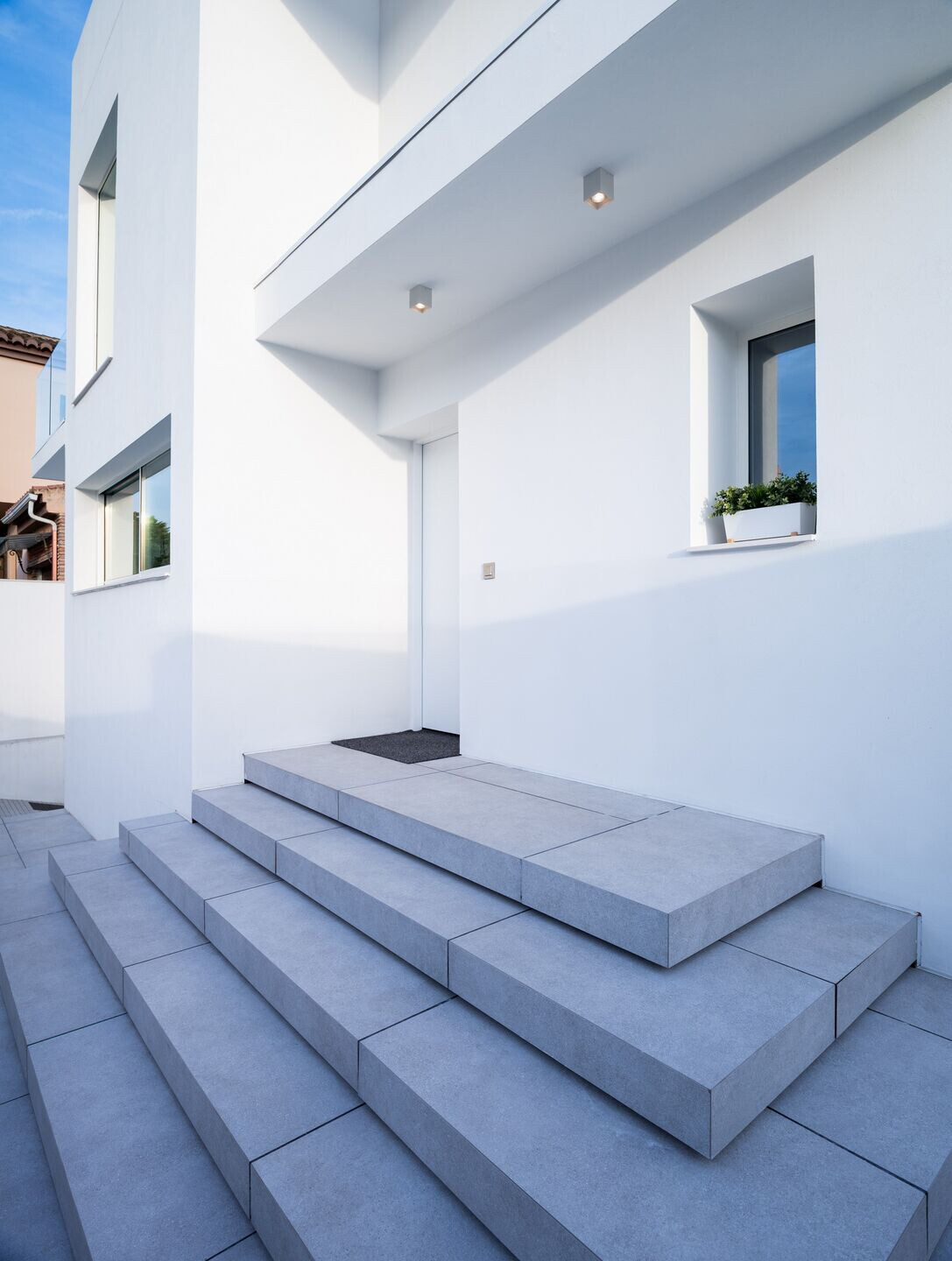
For this, and with the conditioning of an important budgetary limitation, the intervention in the thermal envelope was proposed by means of the placement of a skin (ETICS type) that has improved the energetic behavior of the house while eliminating traditionalist aesthetic references of the original housing, creating a minimalist, rational and contemporary imprint that was the promoter's purpose.
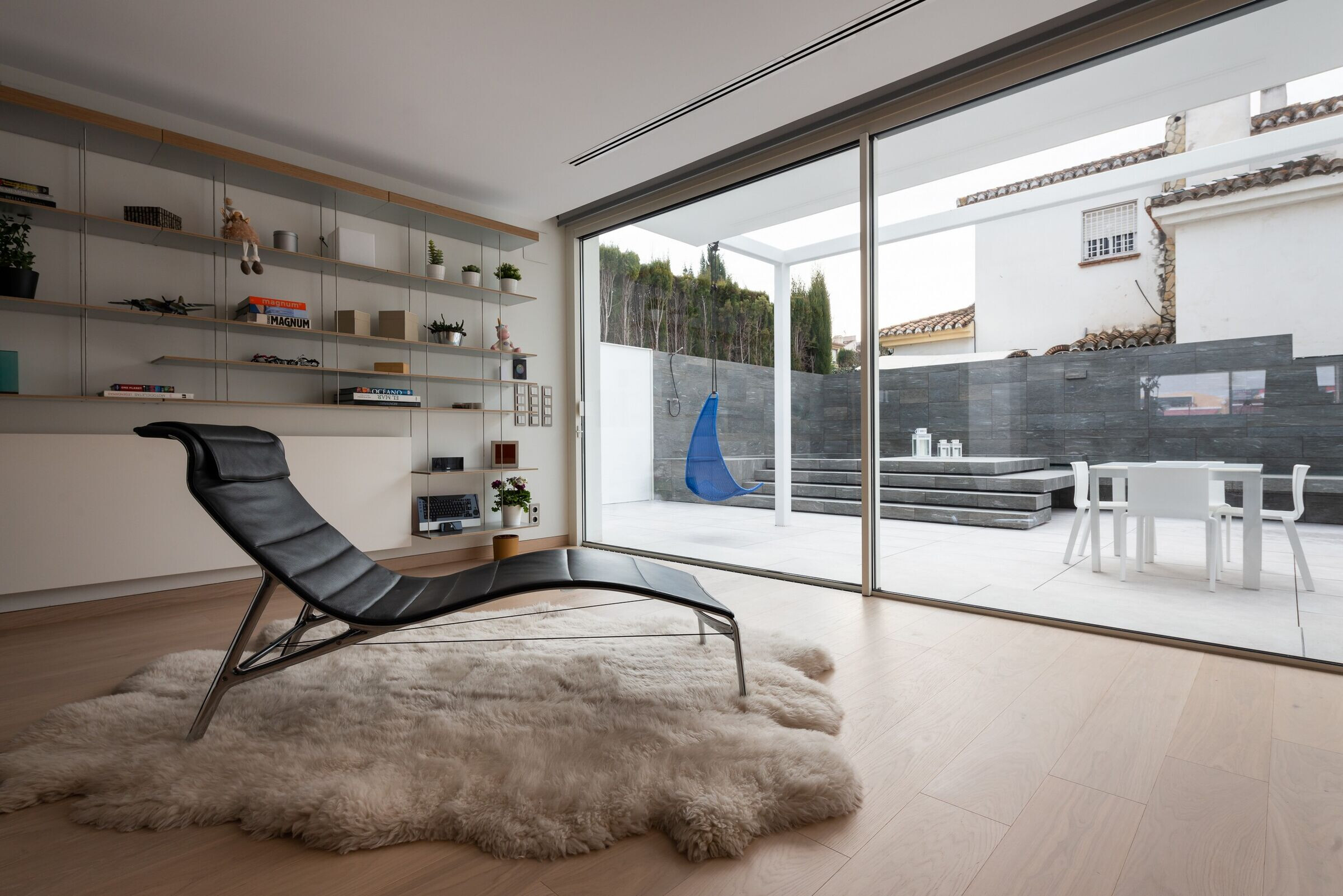
The renovation of the functional level housing has led on the ground floor a large diaphanous space for daytime connected with the kitchen, porch, patio and pool, while the bedrooms, dressing rooms and private bathrooms are in the first floor.
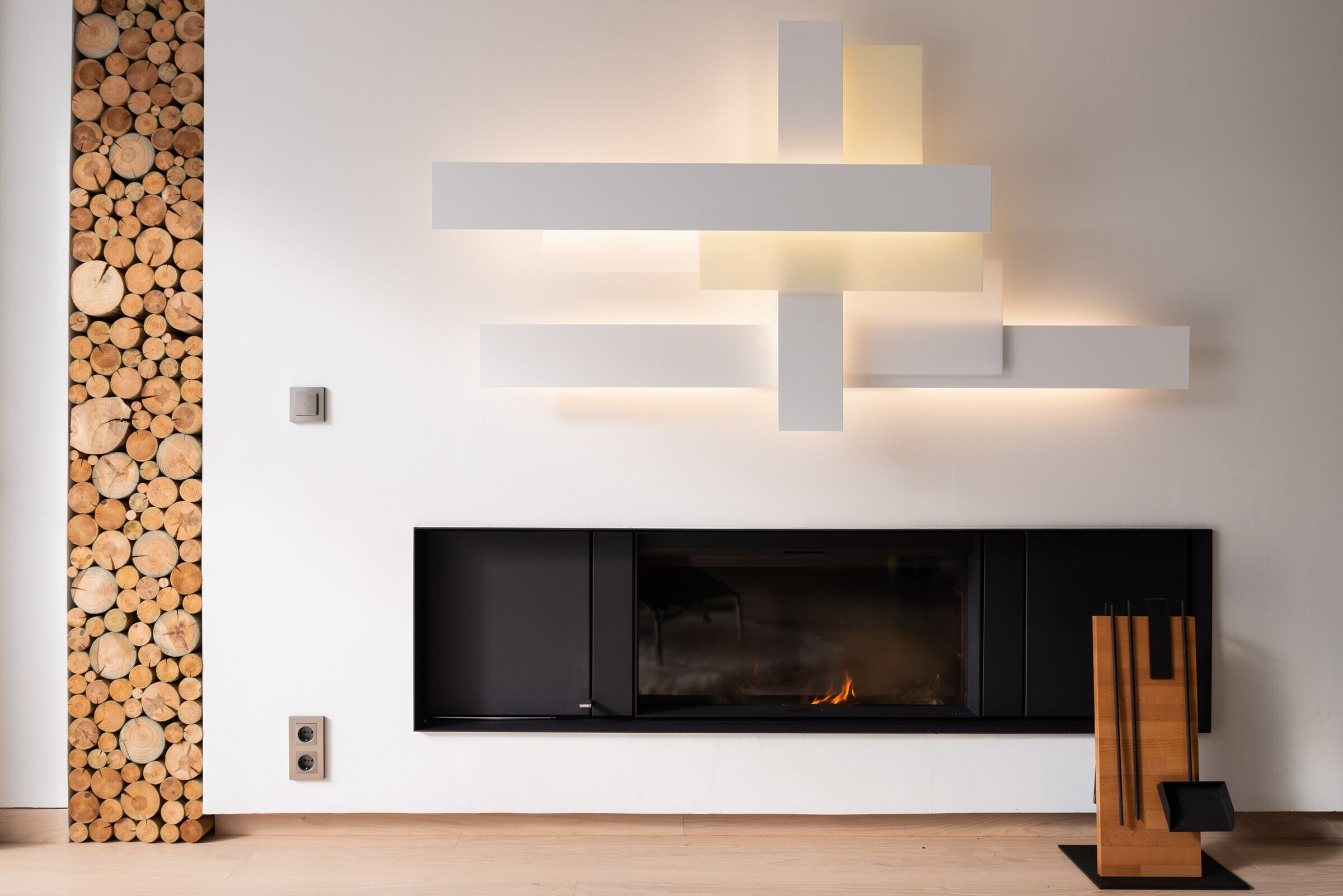
The choice of materials, the study of costs and reflection in terms of durability, functionality and efficiency, has resulted in a simple, functional, contemporary and energy efficient housing.
Antonio García Bueno – Architect
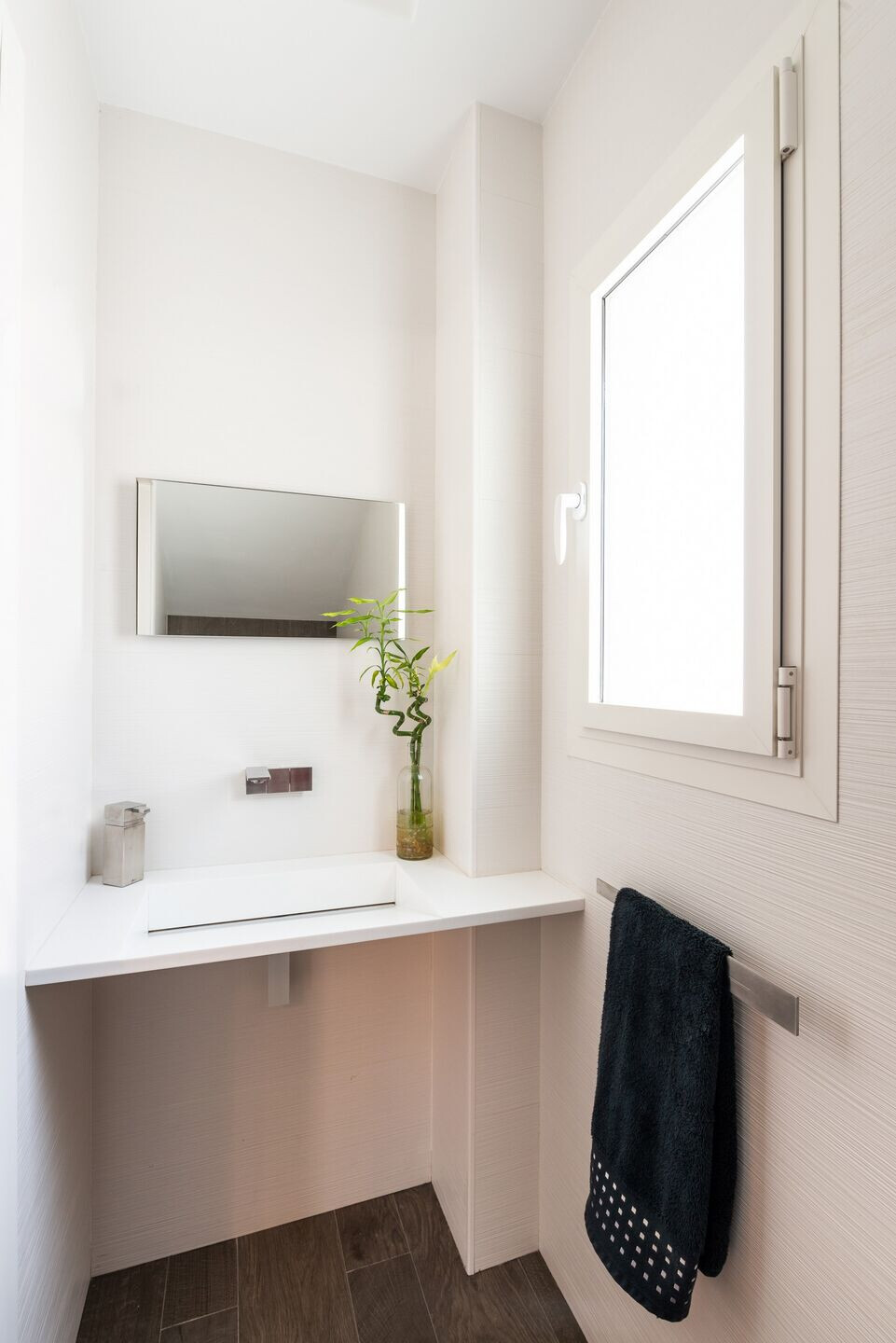
Material Used :
1. Rocersa – Exterior flooring – Model Livermore
2. Listone Giordano – Interior flooring – Model Michelangelo Montblanc
3. Listone Giordano – Bathroom flooring – Model Natural Genius Medoc Erice
4. Venis – Bathroom wall tiling – Model Irish
5. Aikrag – Shower – Model Talos
6. Makro – Restroom sink – Model Flow and Ligth
7. Makro – Bathtub – Model Wave Small
8. Flaminia – Bidet – Model Nile Latte
9. Flaminia – WC – Model Nile Latte
10. Flaminia – Restroom sink – Miniwash
11. Ritmonio – Taps
12. Makro – Taps – Serie Ox
13. Rubinetterie Treemme – Taps
14. Krion – Restroom sink – Tailor-made
15. Technal – Doors and windows – Model Lumeal
16. Hormann – Main entrance door – Model Thermosafe 568
17. ODL – Garage door – Model Lineal
18. Ferrero Legno – Interior doors – Model Exit Zero Filomuro
19. Olivari – Handles – Model Total
20. Baumit – SATE
21. Niessen – Mechanisms – Model Sky
22. Bticino (Legrand) – Emergency lights – Model Led Push-Pull
23. Schenider – Mechanisms – Model Aquadesign
24. ABB – Home automation
25. ABB Welcome – Video intercom
26. Viessmann – Boiler – Model Vitola 222
27. Antrax – Radiators – Models TiQ OD, Android, TP1, Tavola Liscia
28. Runtal – Radiators – Models Jet X, Arteplano
29. Climaver – Glass
30. Airzona – Linear diffusers
31. Mitsubishi – Air conditioning machine –Models SPEZS-71VJA and SPEZS-50VJA
32. Stüv – Fireplace – Model 22
33. Marazzi – Swimming pool tiling – Model Pietra di Vals
34. Keracol – Gluing – H40
35. AstralPool – Swimming pool elements – Models ABS, Silkflow, LumiPlus Desig RGB DMX
