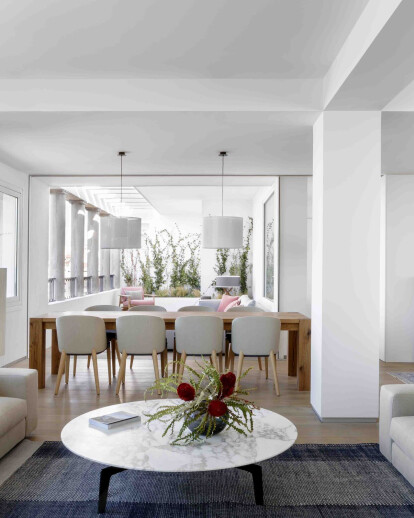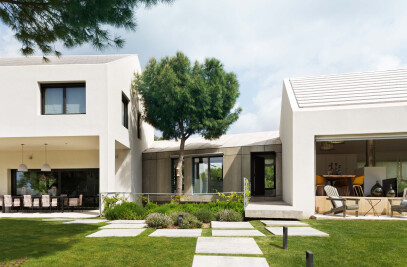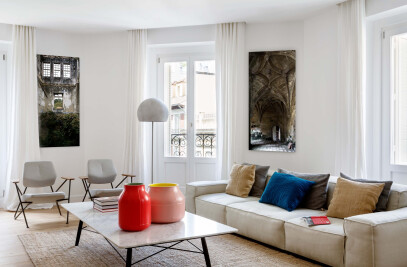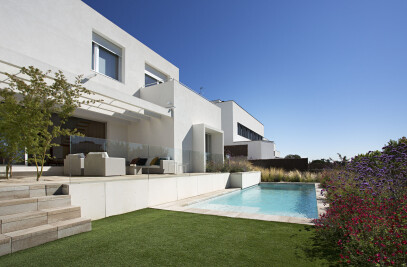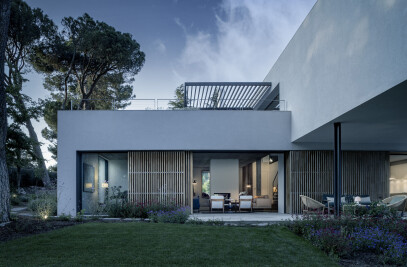The property, subject to renovation, is located in the heart of Madrid next to one of the city's most important cultural spots, near the Retiro Park. It is a top-floor apartment with a terrace, offering 190m² of usable space. The intervention aimed to recover the potential of the space and natural light, as before the renovation, the apartment was excessively compartmentalized and dark.
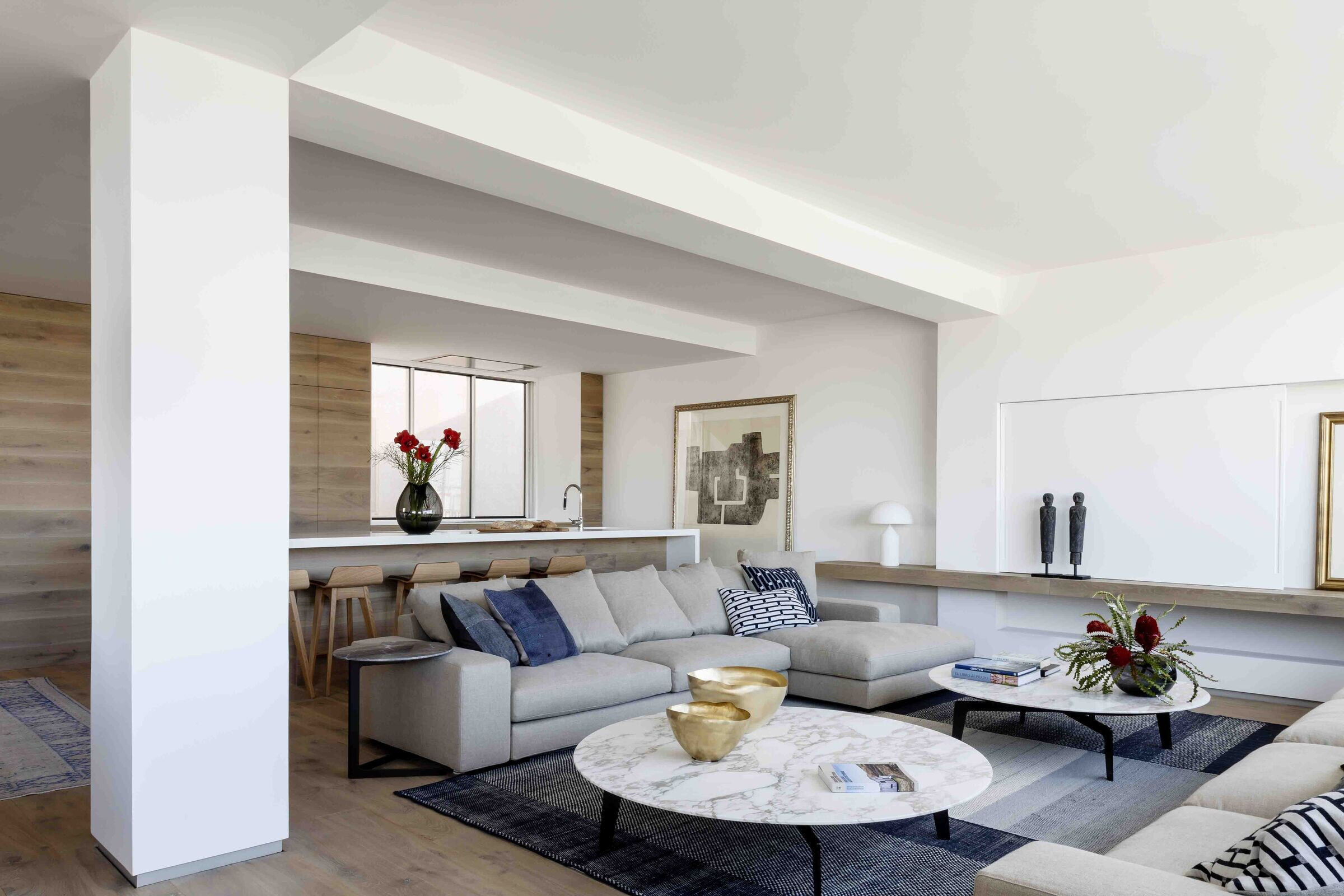
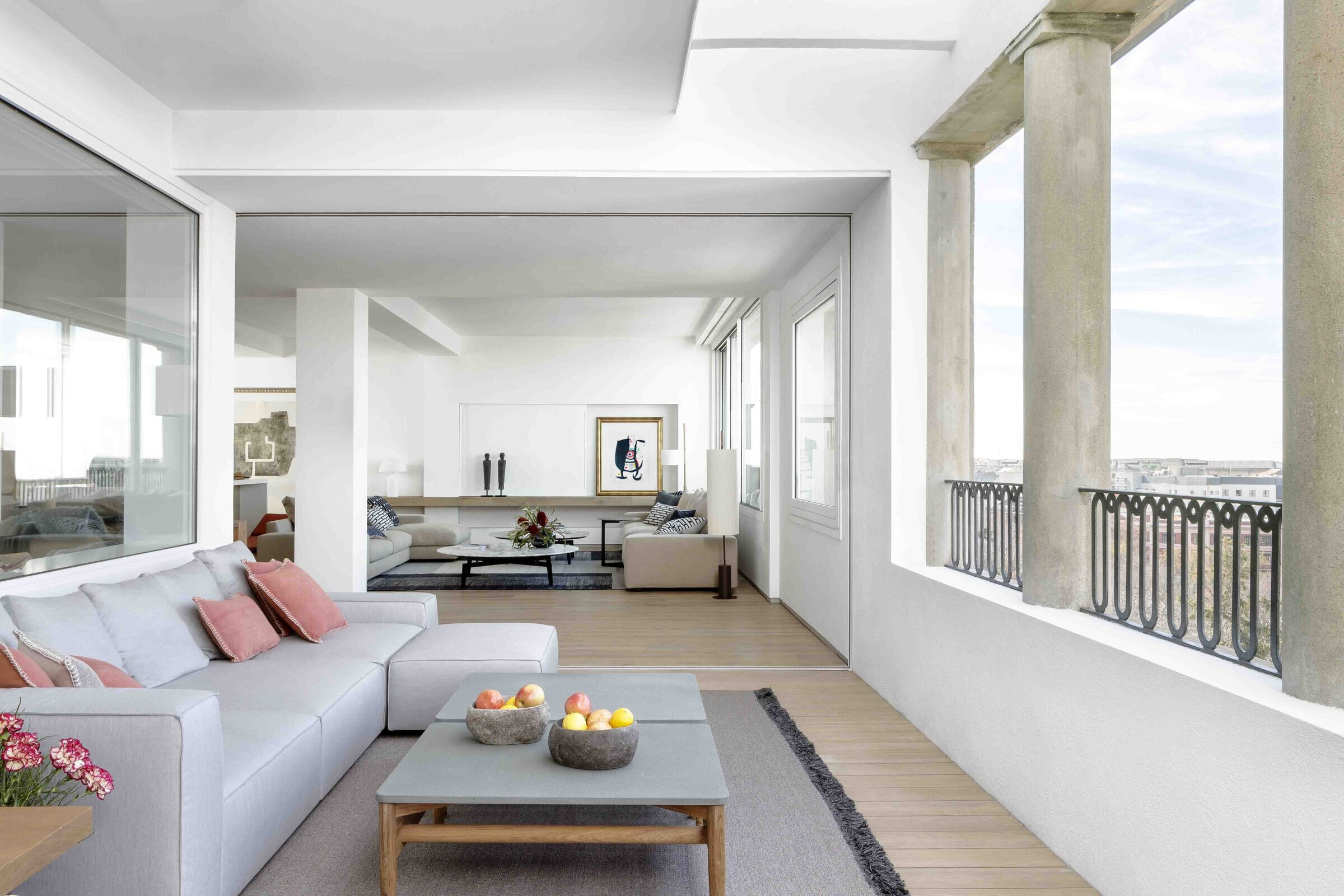
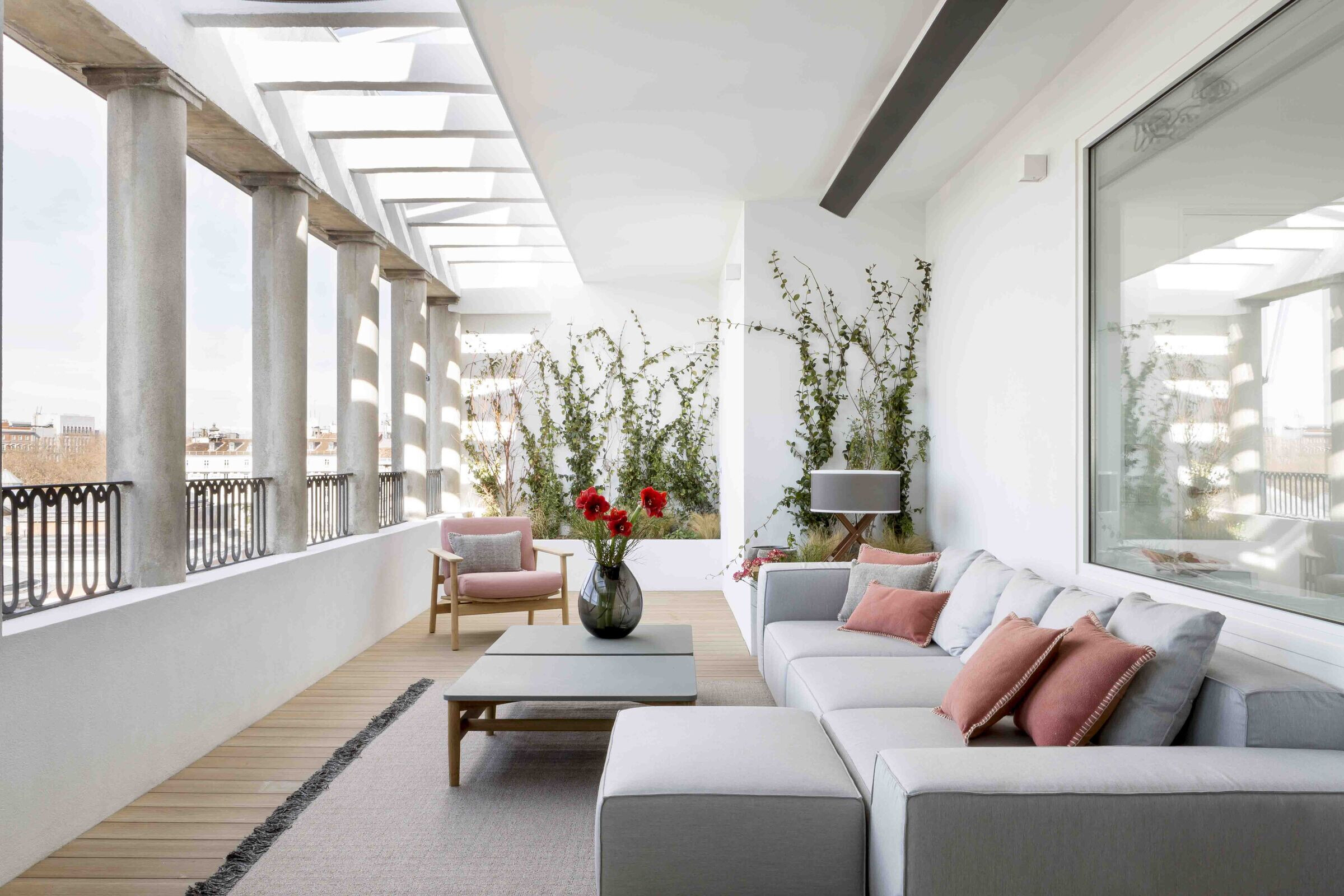
Following these considerations, to achieve a better distribution of the property, it was decided to treat the spaces by differentiating the public area, now spacious and open, from the private area, more intimate. Thus, the public spaces (living room, dining room, and kitchen) are arranged along the main facade, towards the privileged panoramic views of Madrid.
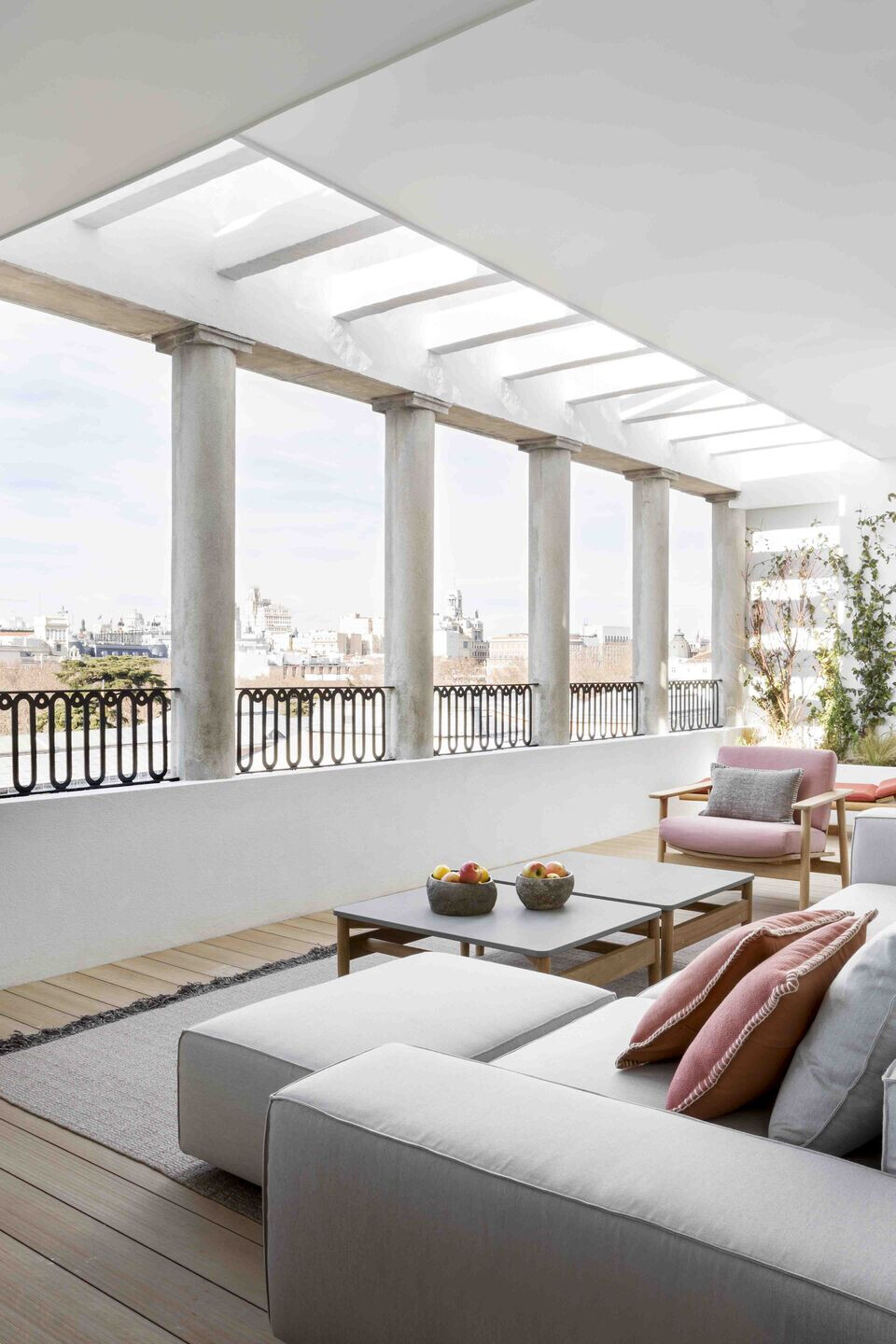
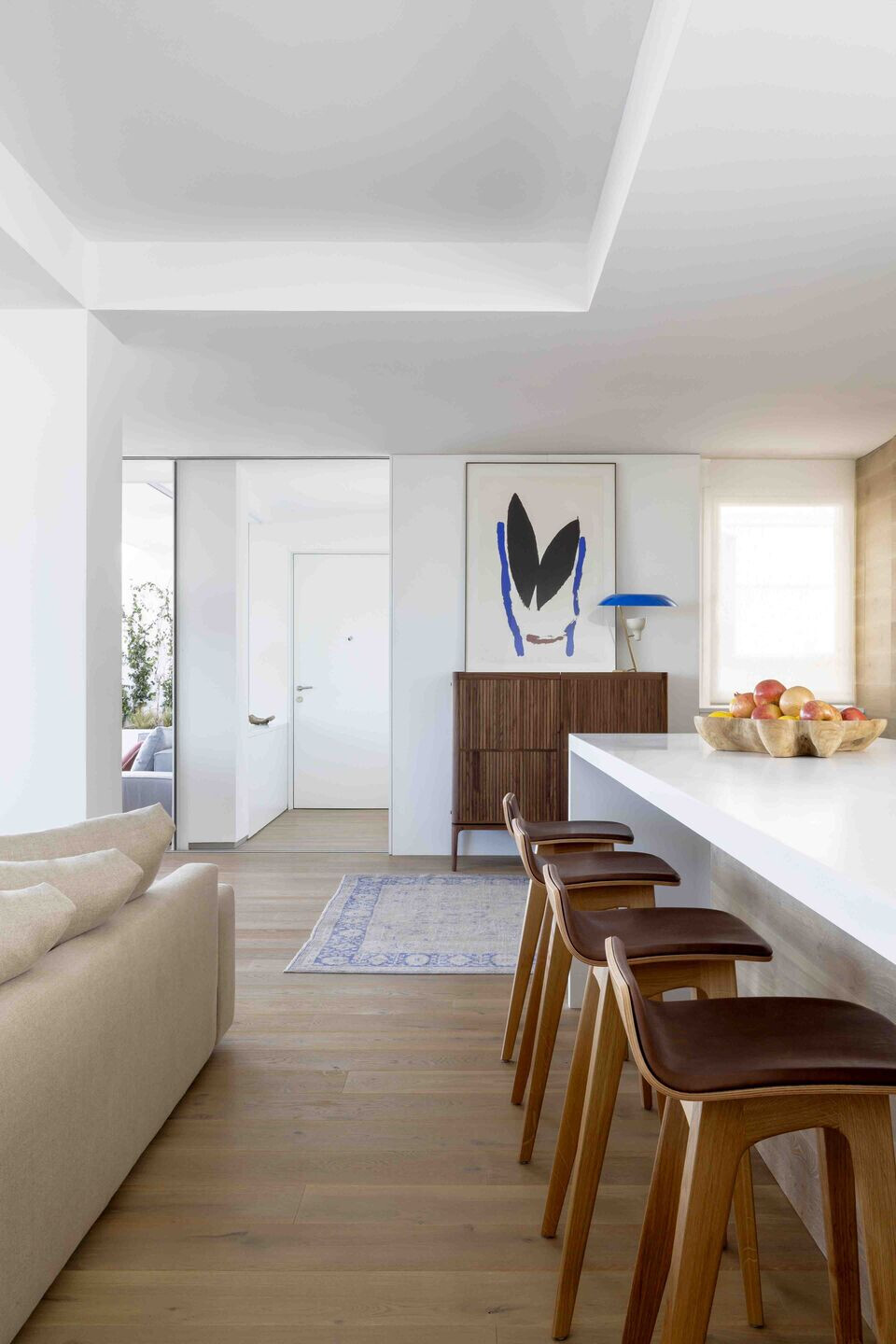
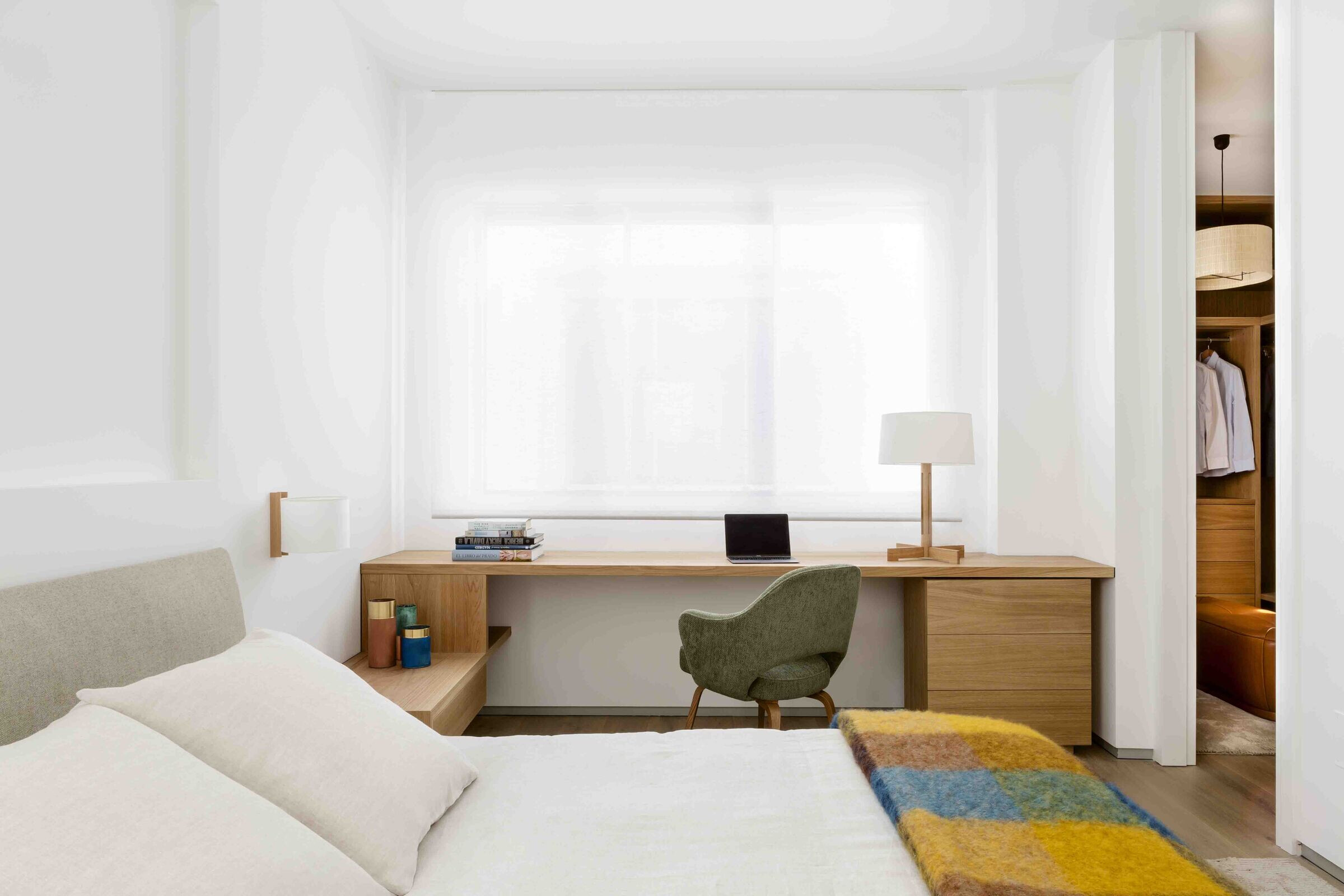
The terrace, which the previous owner incorporated into the house, has been recovered and presents itself as a spatial and visual extension of the dining and living room. To achieve this visual continuity between the living room and terrace, carpentry with a minimal profile was used, disappearing into the framing and can be opened, hiding completely behind the paneling of the toilet, thus unifying the terrace and living room into a single area.
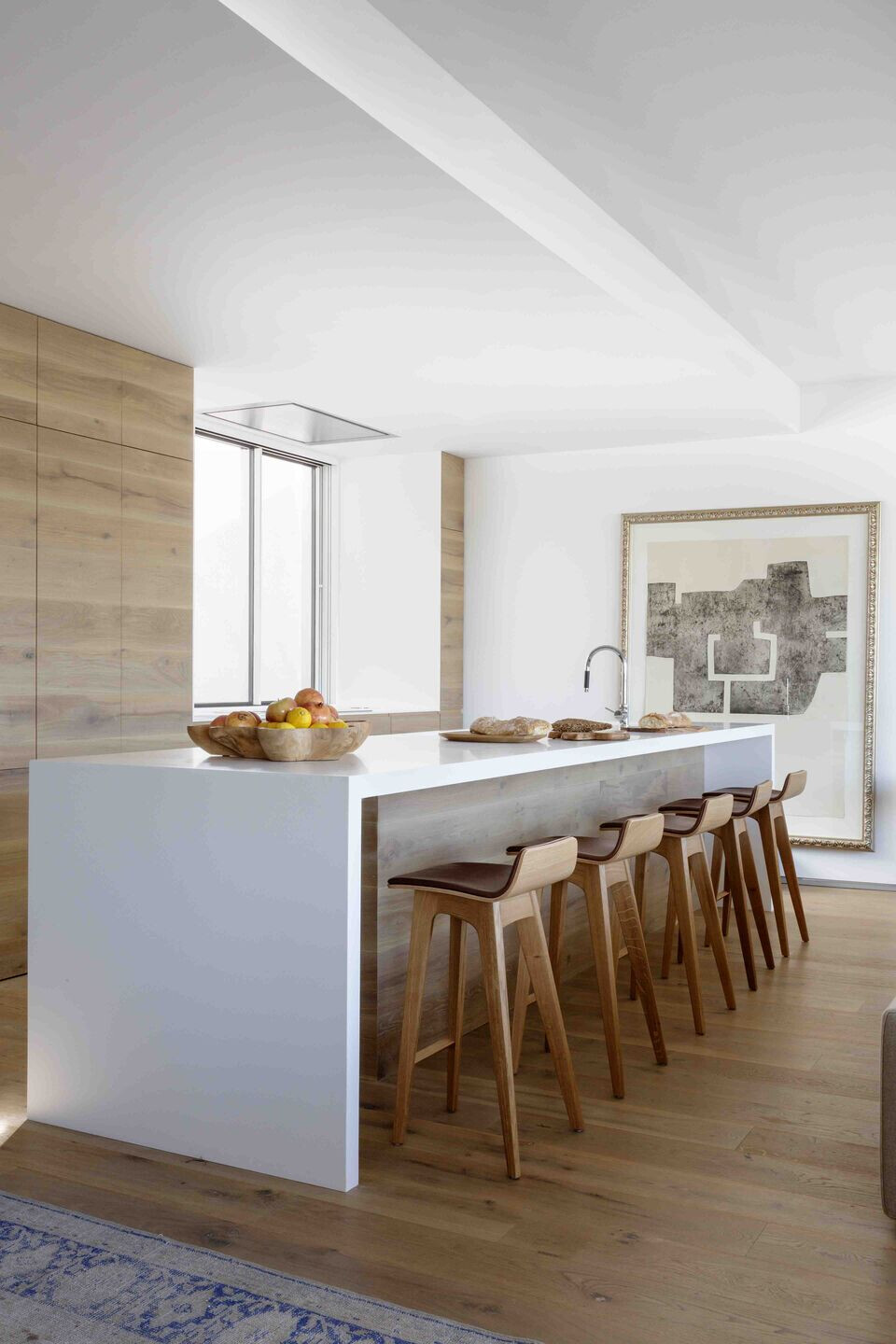
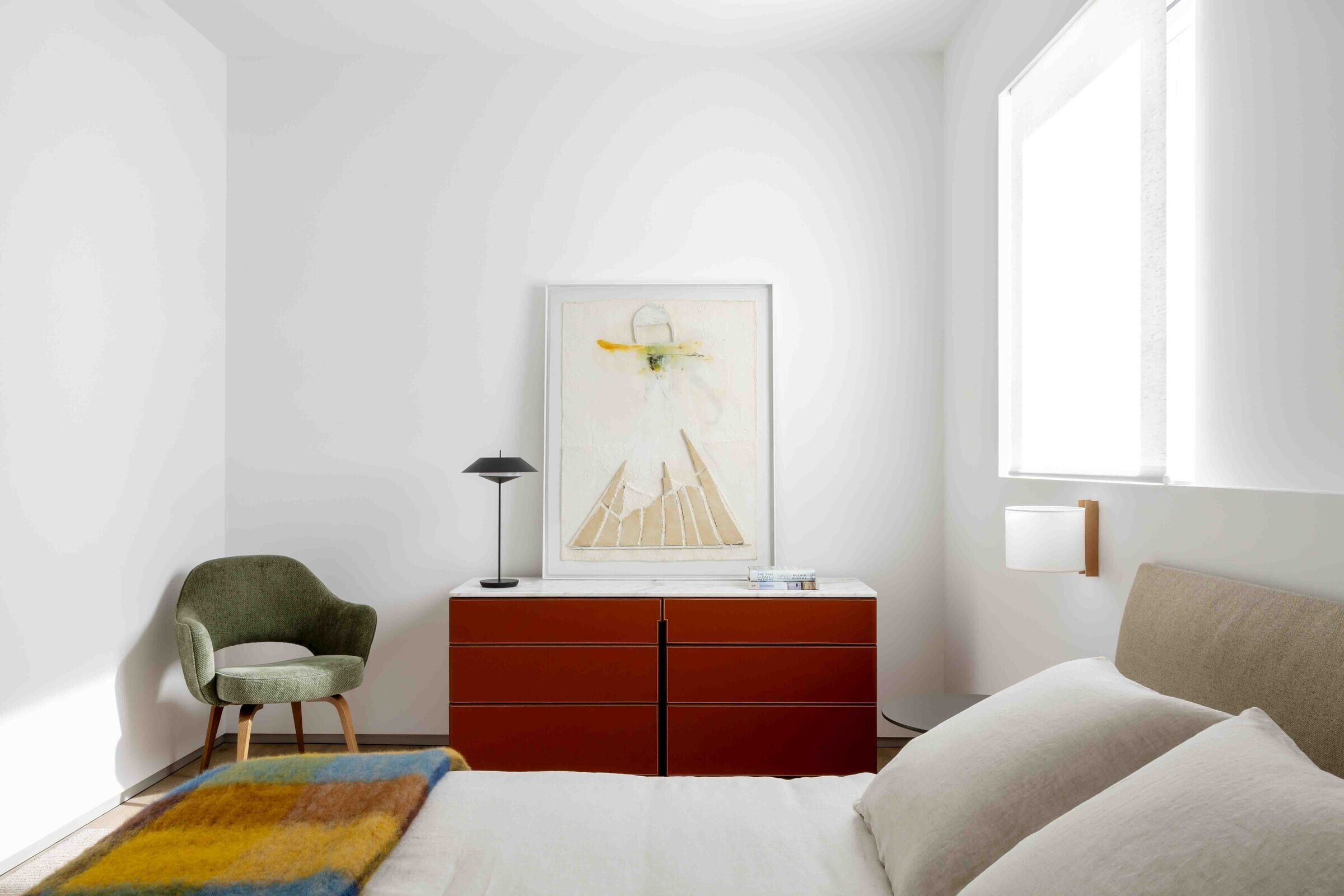
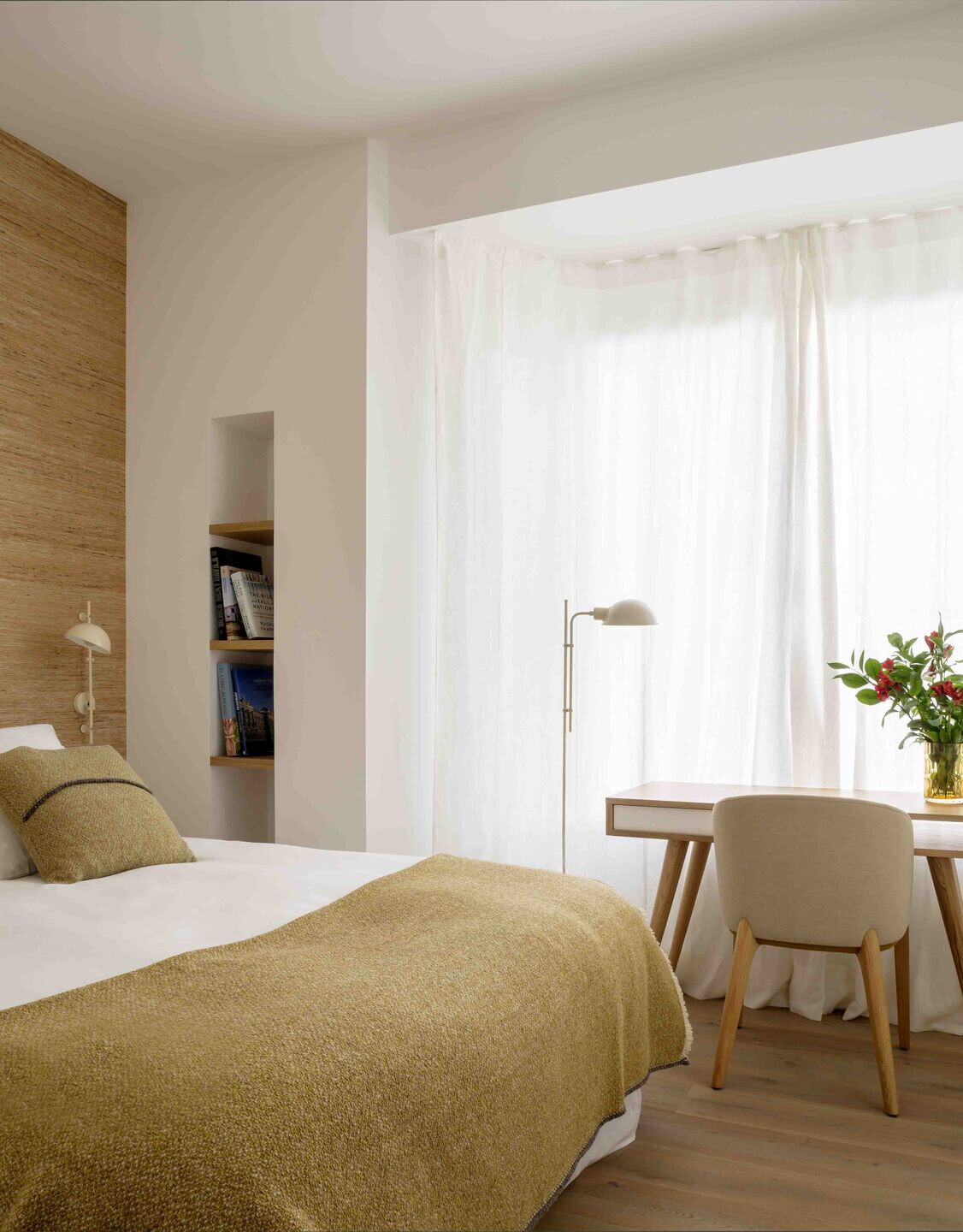
The kitchen occupies a leading position within the house and integrates as a socializing element within the living space. The kitchen furniture has been custom-designed and lined with oak flooring. The neutral and warm tones of the wood that covers the kitchen front integrate perfectly into the living space. A hidden door, integrated into the front of the kitchen cabinet, allows access to the more private and intimate area of the house.
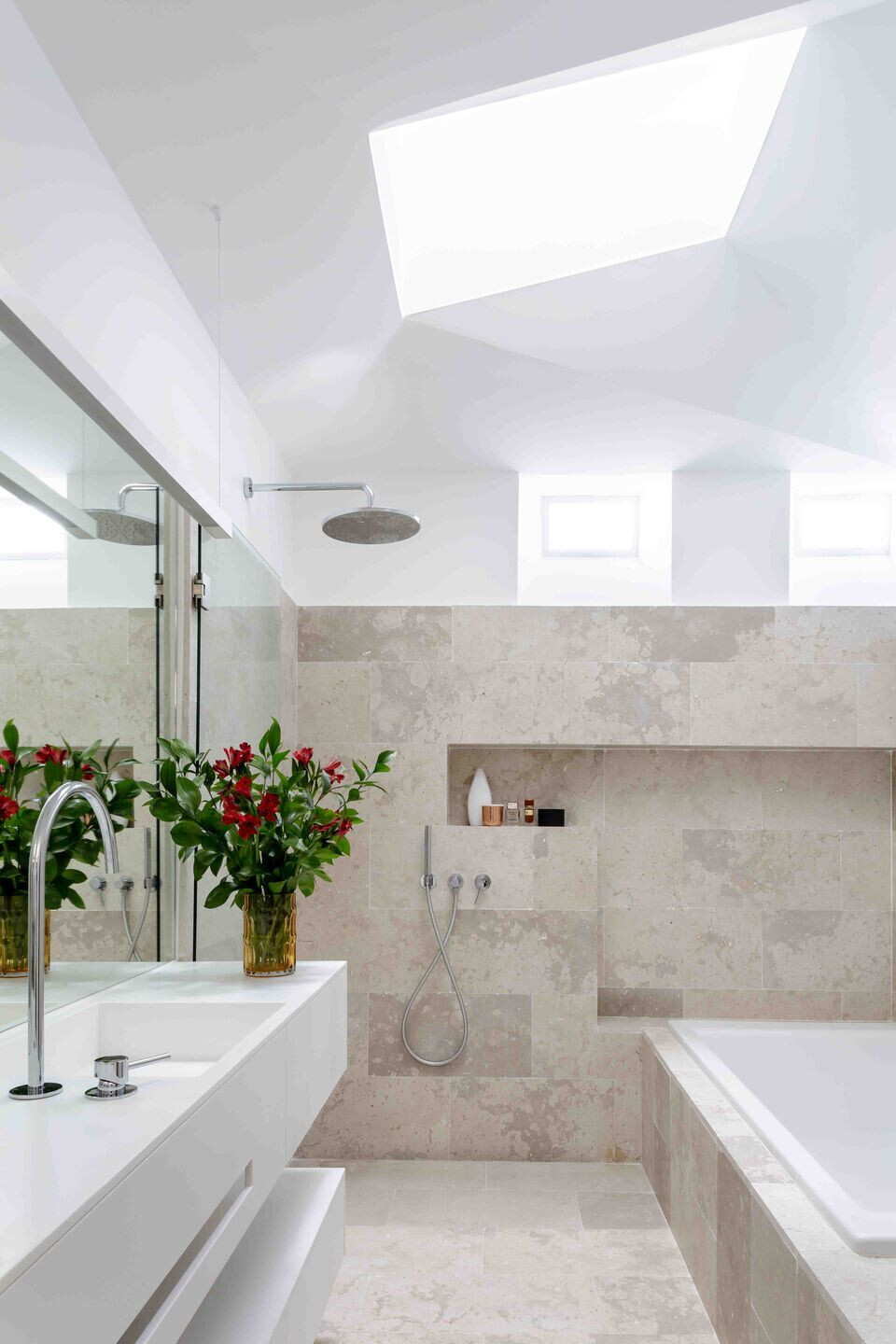
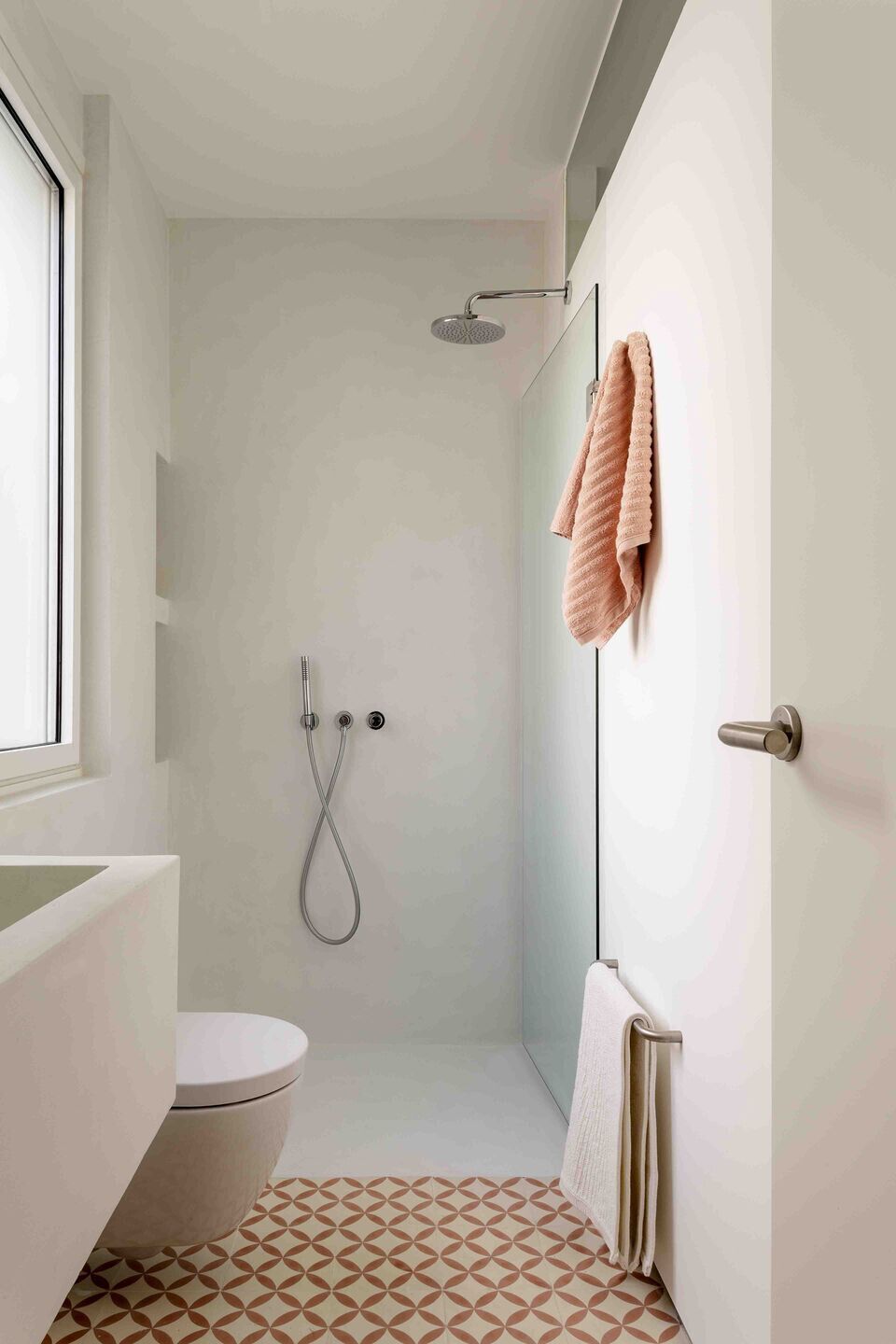
The night area consists of three bedrooms, three bathrooms, and a laundry room. The master bedroom is linked to a custom-made oak wood dressing room. In the main bathroom, the presence of the old skylight has been used to channel zenithal light over the shower and bathtub area through inclined planes.
