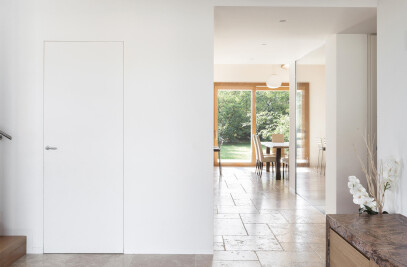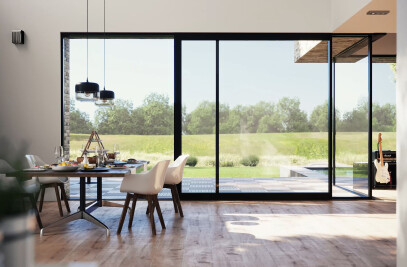Newborn Island
Sò Studio pursued the concept of “Newborn Island” to curate partitions within the interior for the flagship store of LOOKNOW Beijing, while also in line with LOOKNOW’s new store typology, “shop-within-a-shop”. By inserting a condensed hollow ceiling, “Circles” in a number of measure were formed uncannily to represent different islands, made contrastive with the texture of the floor as certain boundaries to generate spatial experience seamless- ly. The correspondence between floor with the ceiling becomes the strategy that defined the interior and unfold the units in a scattered composition, provoking further curiosity in the viewer.

Montage - Deconstruction
Sò Studio unified the concept of “Newborn Island” throughout the space by referencing the editing method “montage”, as well as applying “superposition, re-analysis, and col- lage” to different areas, to create new meanings while paying tribute to the values that have defined LOOKNOW since its institution. While customers are browsing the products, it is easy to find the clue of the same materials and color palettes used in the space. With the movement of the space circulation, customers capture different scenes and collage of views, eventually merged to have a complete spatial experience. Applying the “editing” methods with simple design language to enrich the space, it is Sò Studio’s first attempt to design a large open space with unified aesthetics.


Great Entrance
The store is entered through, a purposefully setted “Great Entrance”, which collides with the existing structure of the surroundings. The first hints of the interior are suggested to the individual by the overall image of the “remains”, detailed in mosaic floor pavement, offer- ing the clue to further discovering “the dilapidated city”. Broken columns and tilted sculp- tures create scenes under different scales, which attract customers to meander around and have fun twists in the further experience.

Spatial Tour
The irregular LED screen installed in the center of the “remians”, vividly shows several con- secutive pictures with dilapidated city ruins and red gravels involved, so as to have a ob- ject-versus-virtual connection with the slant Venus sculpture, and time interaction with the mosaic floor pavement. Through the combination between visual effect and spatial expe- rience, Sò Studio aspires to apply a holistic design approach to the interior and emphasize a sense of ceremony within. Here one can find the traces of paint saved on the broken columns that enclosed the “remains” by a close glimpse, which infuse a sense of crafting, conveying Sò Studio’s idea of saving up the aesthetics of “craftsmanship”, juxtaposed with time and space, as well as the sense of handcraft and fabrication.

With further exploration of the space, the journey is getting more immersive through the in- stallation of the oversized tilted floating units made by semitransparent fiberglass, of which its surface was unpolished and retaining the texture of the original materials, providing patrons an intuitive, pure visual and tactile experience.

Exploring deeper into the end of the space, one enters the sunken “sunshine room”, of which its frame adopts orange hand painting to bring a luminous ambiance. Here the ceil- ing and the upper half of the wall adopt the method of integral bandage embedded with wall washing lamp, presenting the store with ample light. A sense of layering and contrast has been generated by the extension of the pattern carpet to the lower part of the wall, together with the carefully planned circulation and the lighting scheme, conveys the idea that customers are able to have exceptional memories when meandering around the fitting room area, a final focal point of the meticulously curated retail space.

Exploration and Unexpected
LOOKNOW Beijing is the first attempt of Sò Studio to curate a new shopping mode for a buyer shop by employing the concept of “Newborn Island”. While creating an immersive spatial journey for visitors, we’d also placed an emphasis on saving up some handcrafts in the process of production and the unexpected between the props-making and design, in the end, one could discover and have their own dialogue with the space other than just shopping.

Inspiration
We associate the concept of "a shop within a shop" with islands, while LOOKNOW Beijing is like an "island" but located in the commercial plaza. Inspired by "71 views of the magic mountain" by the illustrator Guido Scarabottolo, of which he expresses 71 kinds of magic mountains in his imagination by illustrations, we compared with the 36 scenes of Fuyue by Katsushika Hokusai to from different angles of Mount Fuji with different views. We also aspire to generate different yet related scenes in the "island" we created. Each island is isolated but not completely limited to the circular shape, enabling every sectional space to express the personality of each brand and being combined to a larger island to form the isolated yet unified "ecosystem".

The framework of each island is composed of units with different structures. of which are the important composition of the space, playing the functions of display and sectional division, as well as shaping the temperament of different islands. We meticulously chose oversided furniture with over proportional form to bring the visual conflict with materials, breaking the original flat site restrictions.

Team:
Design Concept: Newborn Island
Interior Design: Sò Studio
Design Director: Yifan Wu / Mengjie Liu
Design Team: Yufei Li / Yupeng Pan
Photographer: Zhu Runzi

Materials Used:
PU stones / natural stone paint / self-leveling floor / woven carpet / irregular stainless steel
Lighting: RE-SENSE






















































