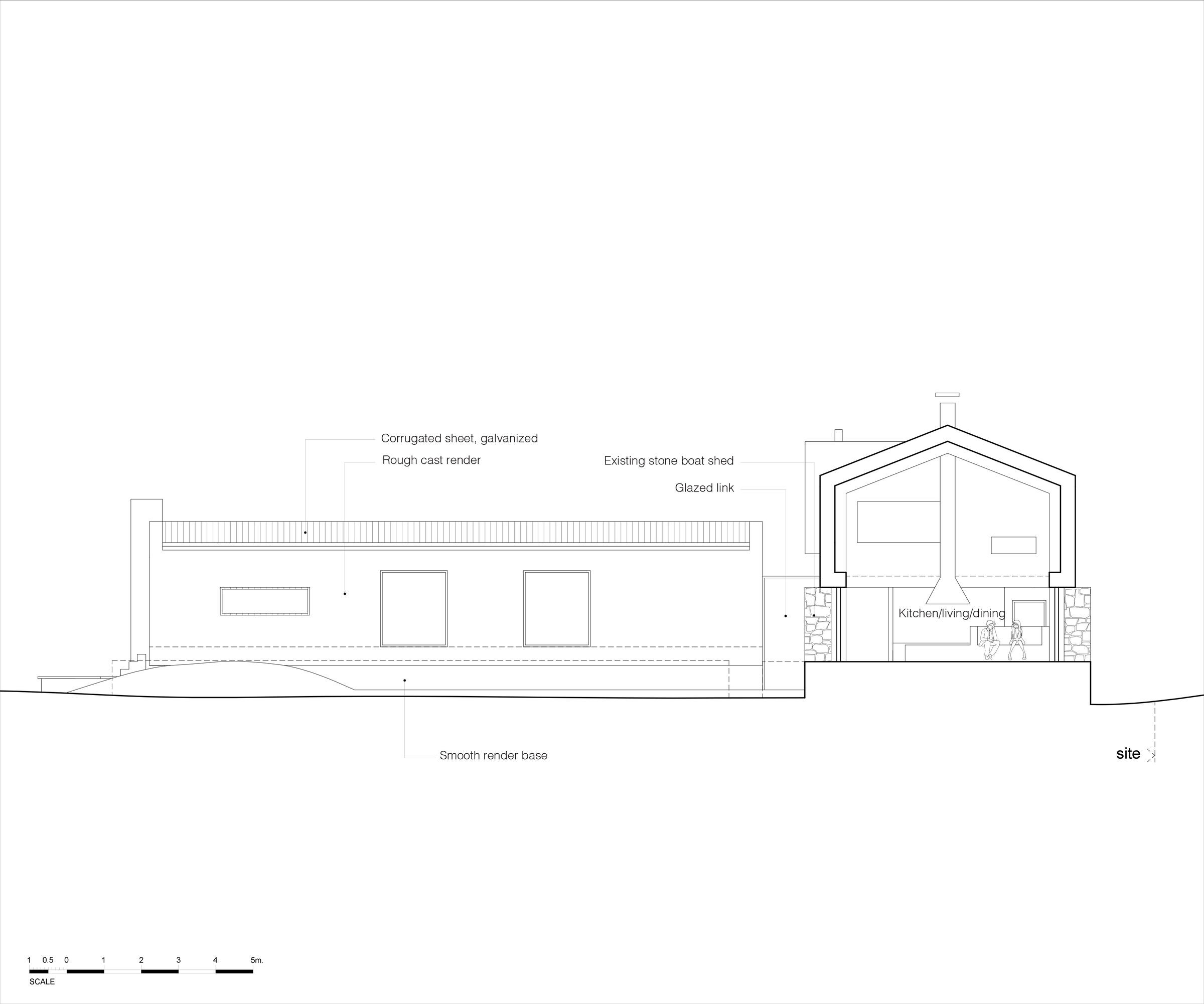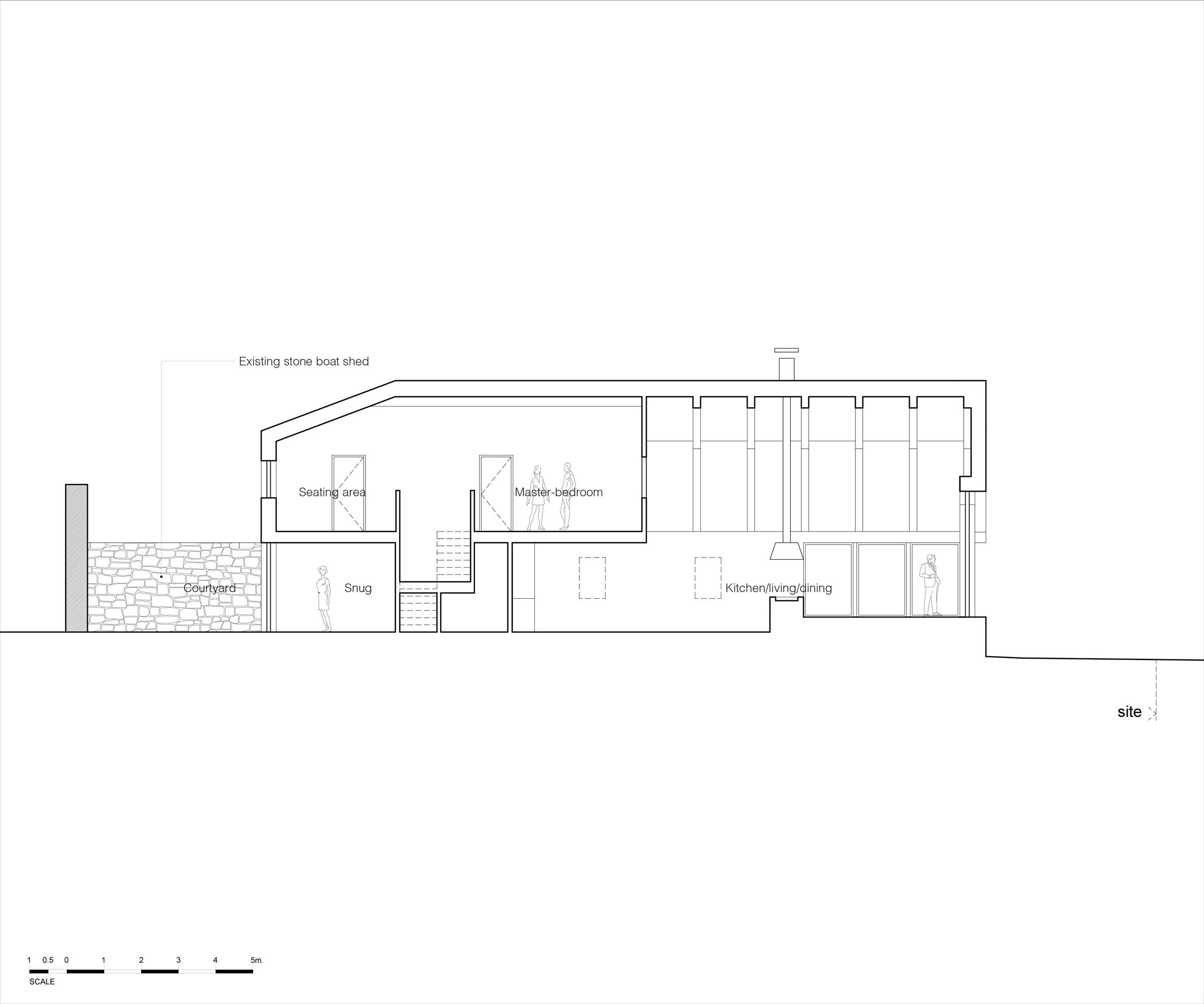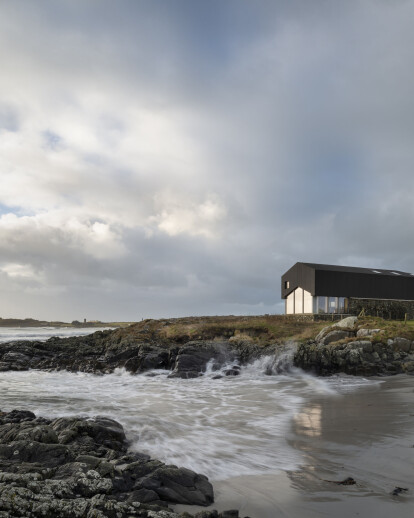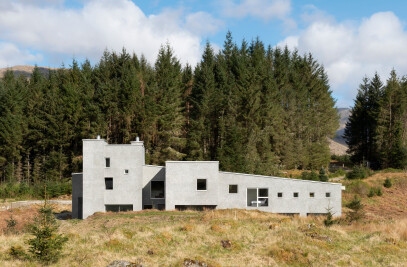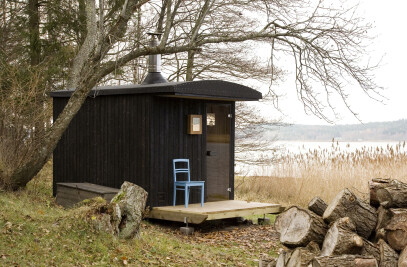Mannal House is a new 4-bedroom family home on the Isle of Tiree on the west coast of Scotland that sits high above the sea looking east towards the mainland over Mull. The site is on the working yard of the main house of the township of Mannal where the previous owner sold the dwelling and our site as two separate lots. The site is therefore peppered with various farm buildings, ruins and a byre in which our new house sits.
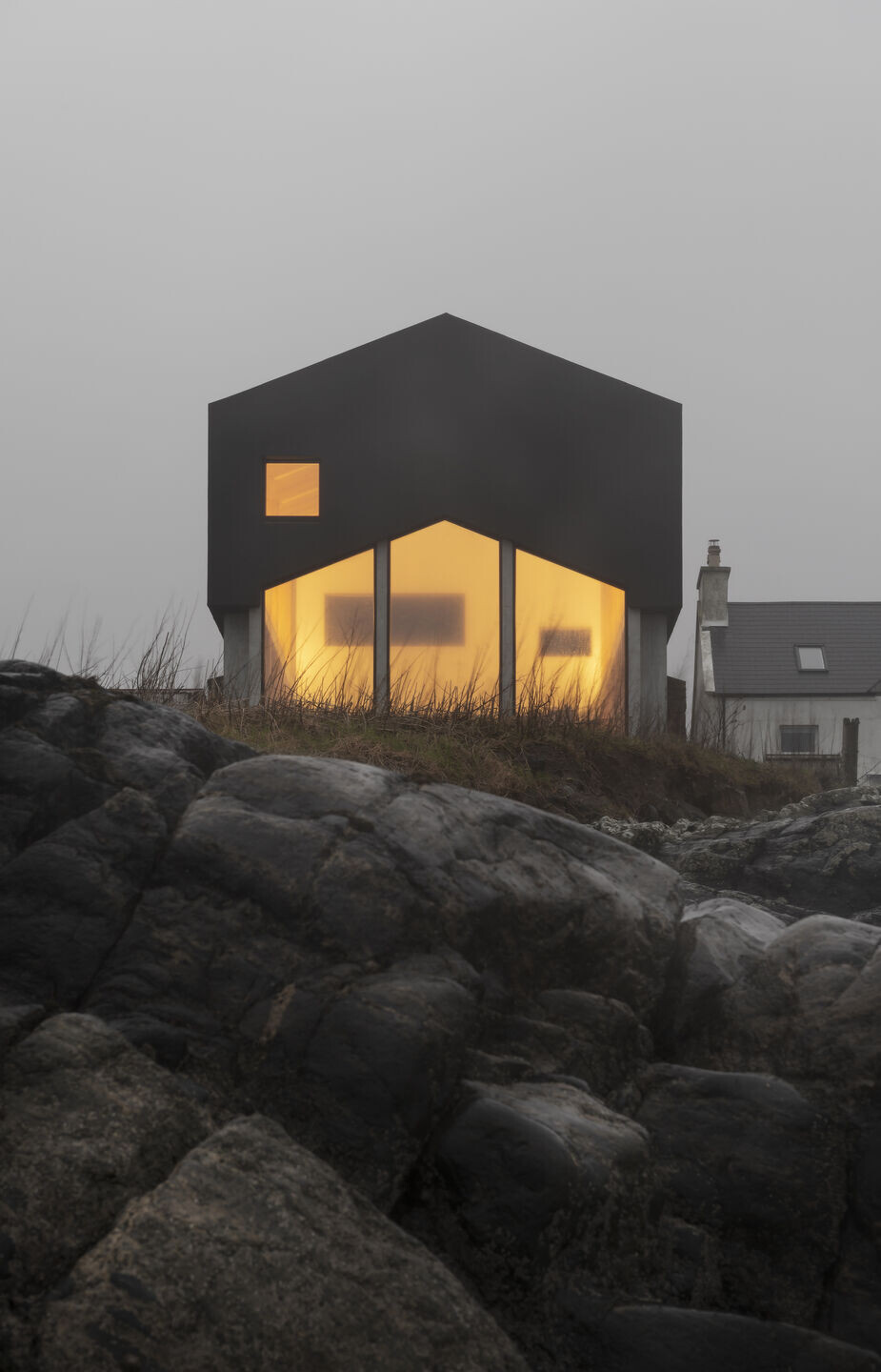
These agricultural relics drove the formal organisation of the house and in particular the ruins of the gabled byre. The resultant house, split into two wings, nestles into the rebuilt stone walls which drive the main architectural expression of the building. Essentially a house of two gables, on approach, you enter through the stone gable into a courtyard garden from where you are presented with a framed view of Hynish and a row of lighthouse cottages designed by Alan Stevenson.
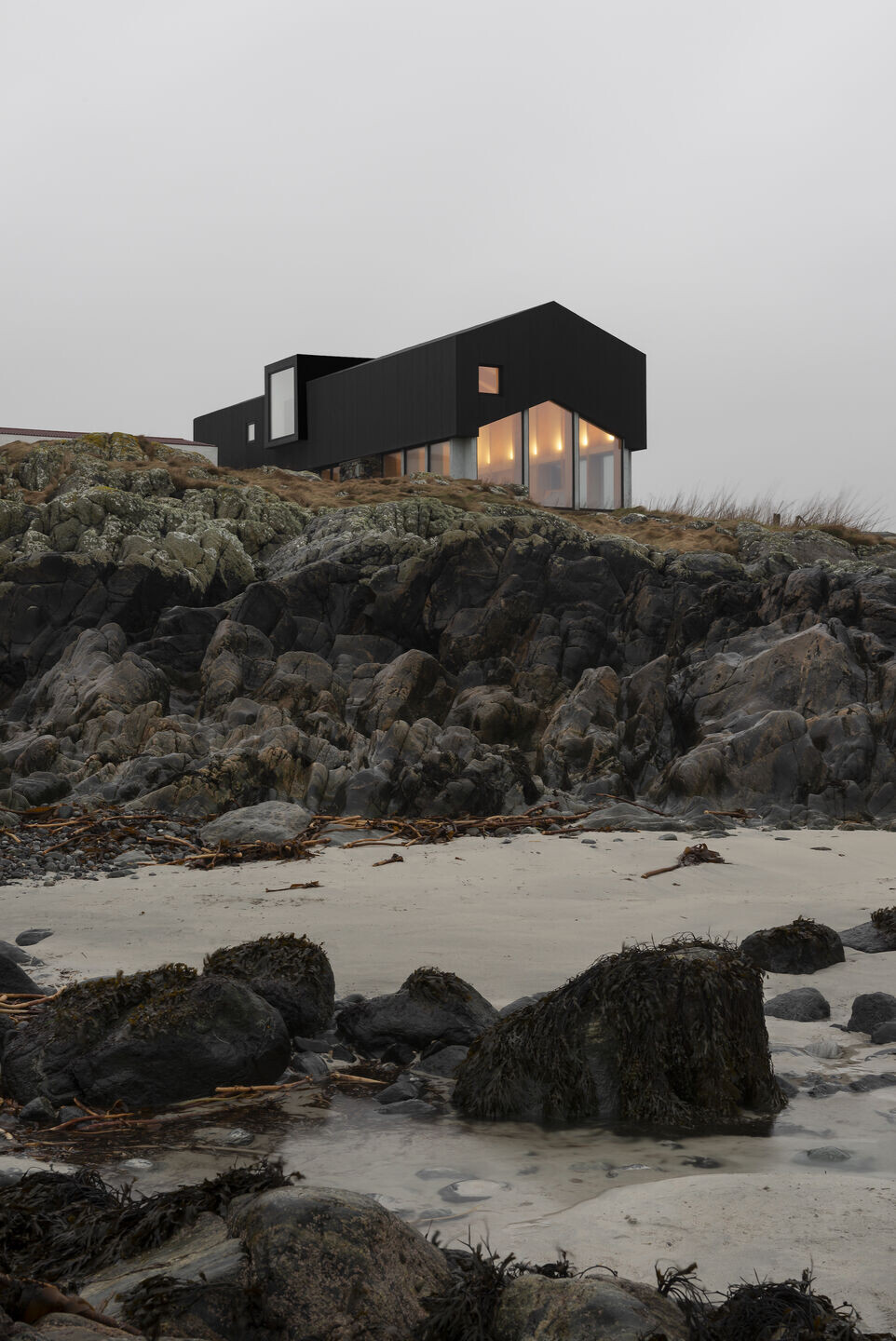
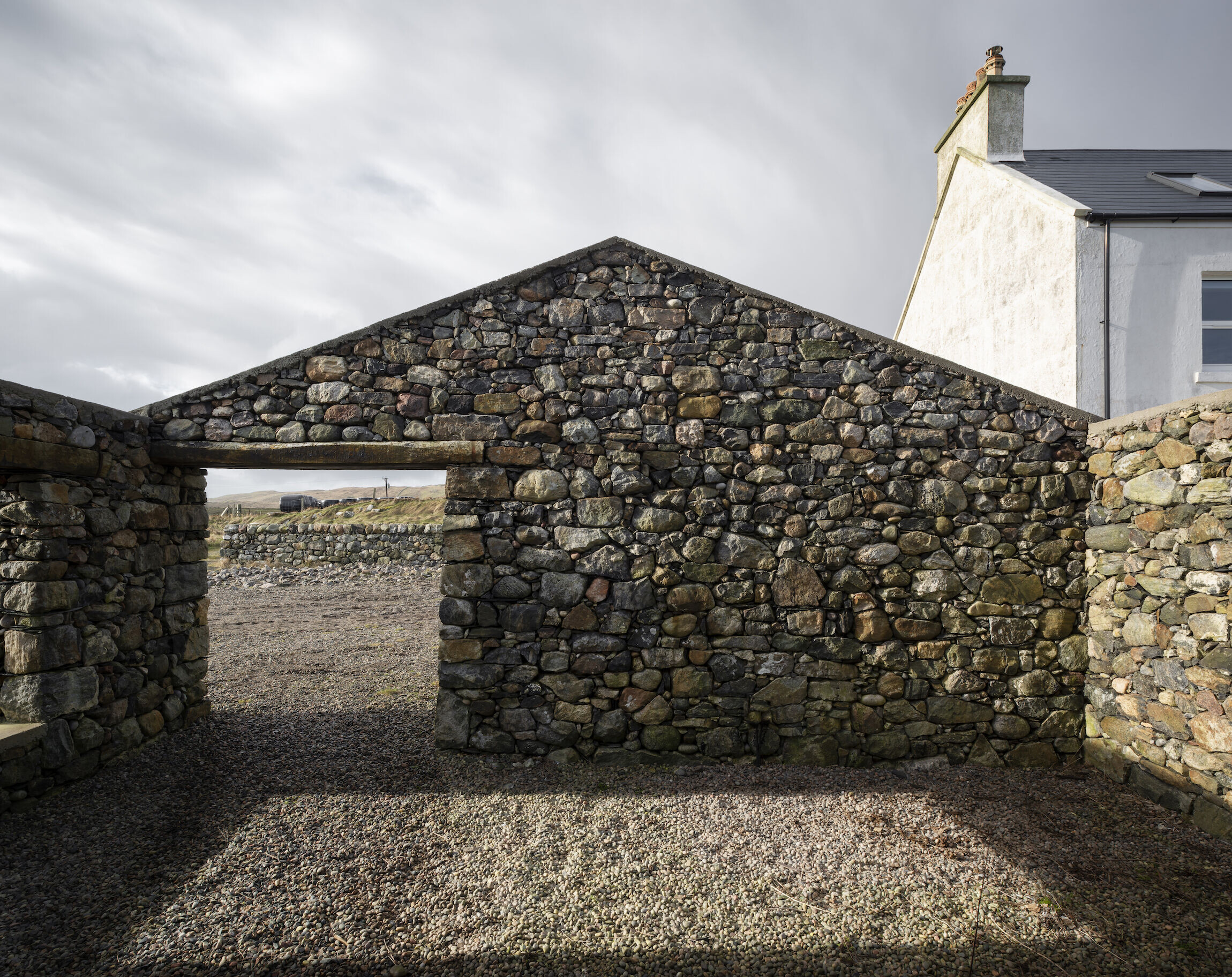
From this courtyard you move through the house to the climax of the procession where you are faced with the negative of the stone gable in three fixed panels of glass. To create this expression, we copied the volume of the byre, slid it out beyond the old boundary wall and lifted it up to create the negative gable form bringing you close to the sea creating a feeling like being on the prow of a ferry. This main volume, almost religious in scale, contains a kitchen and utility space, dining table and the main sitting room. Overhead is the master suite with ensuite bathroom, dressing room and study.
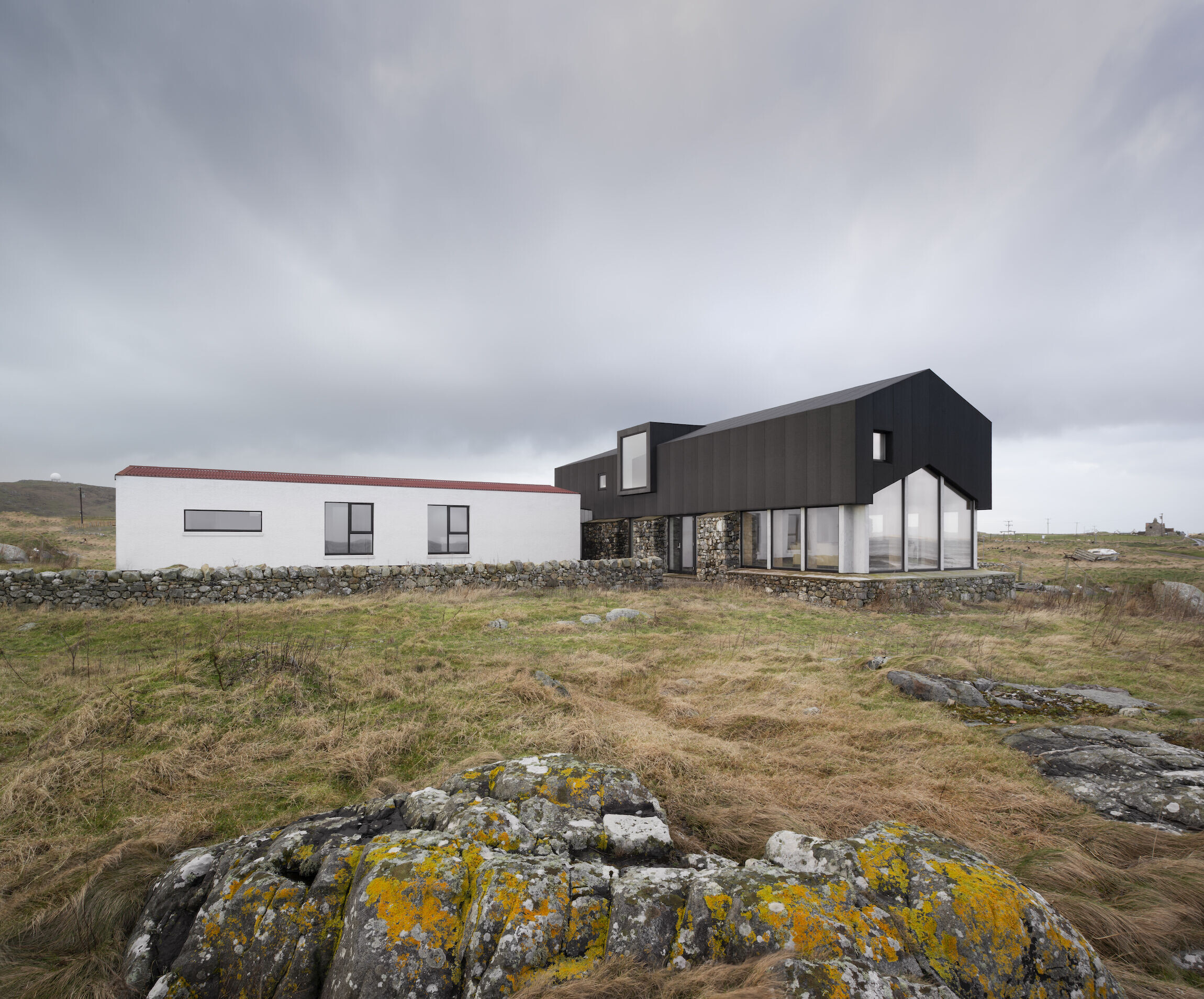
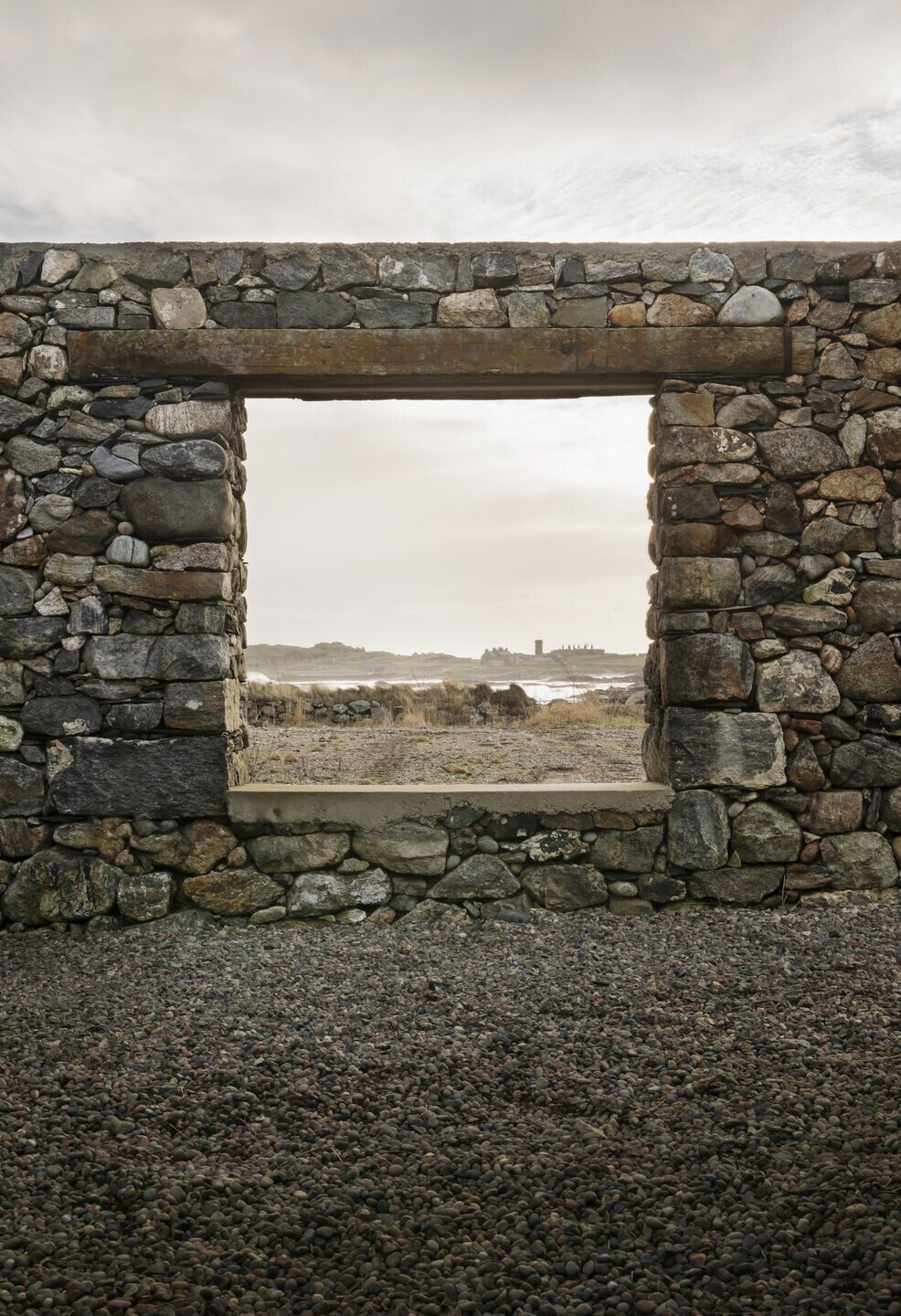
Sitting at right angles to this main wing is the bedroom wing that contains three bedrooms and two bathrooms with views east drinking in the morning sun and views out to sea. The ceilings of these spaces are subtly curved creating a contrast between the low-pitched roof outside.
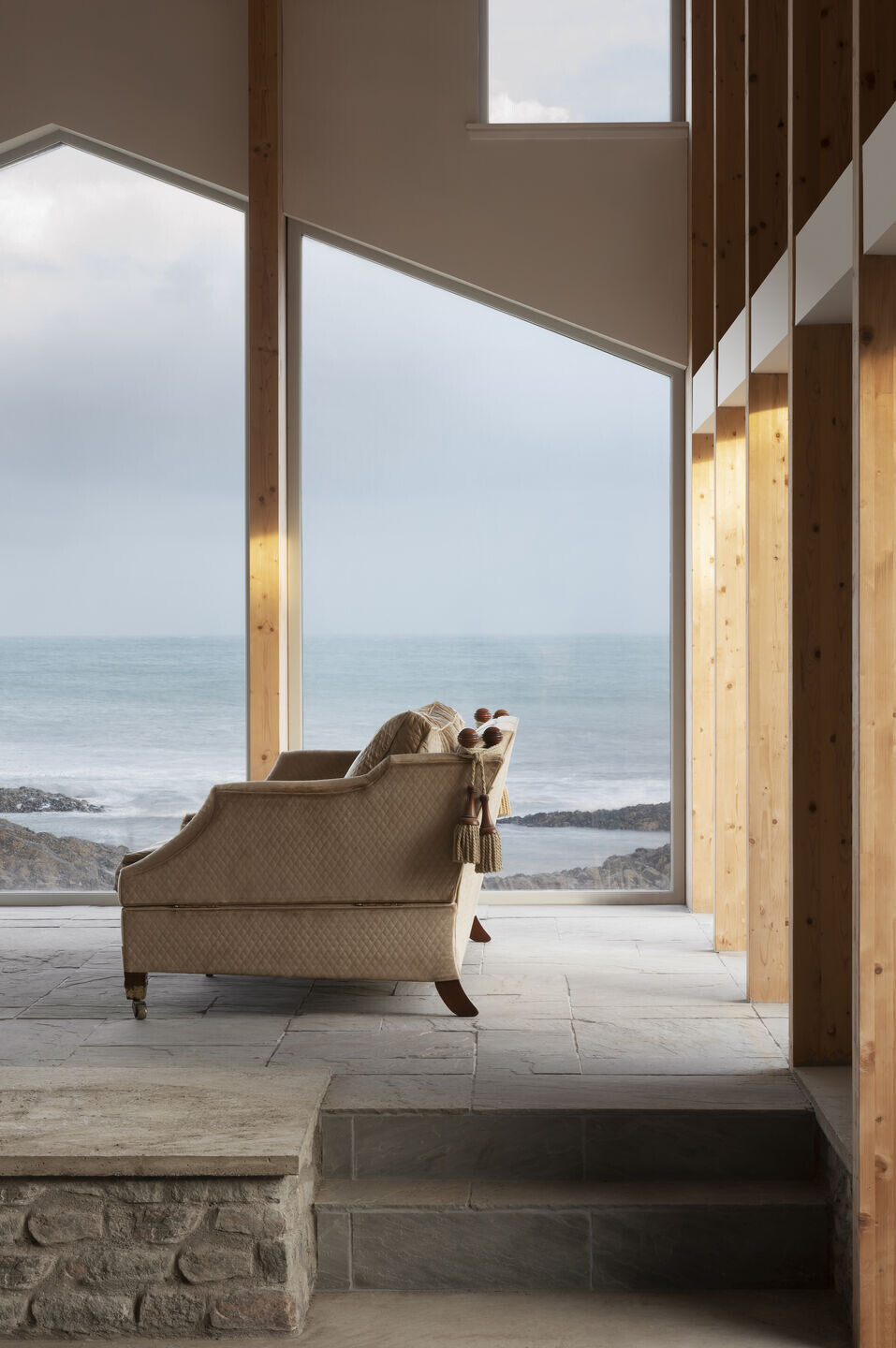
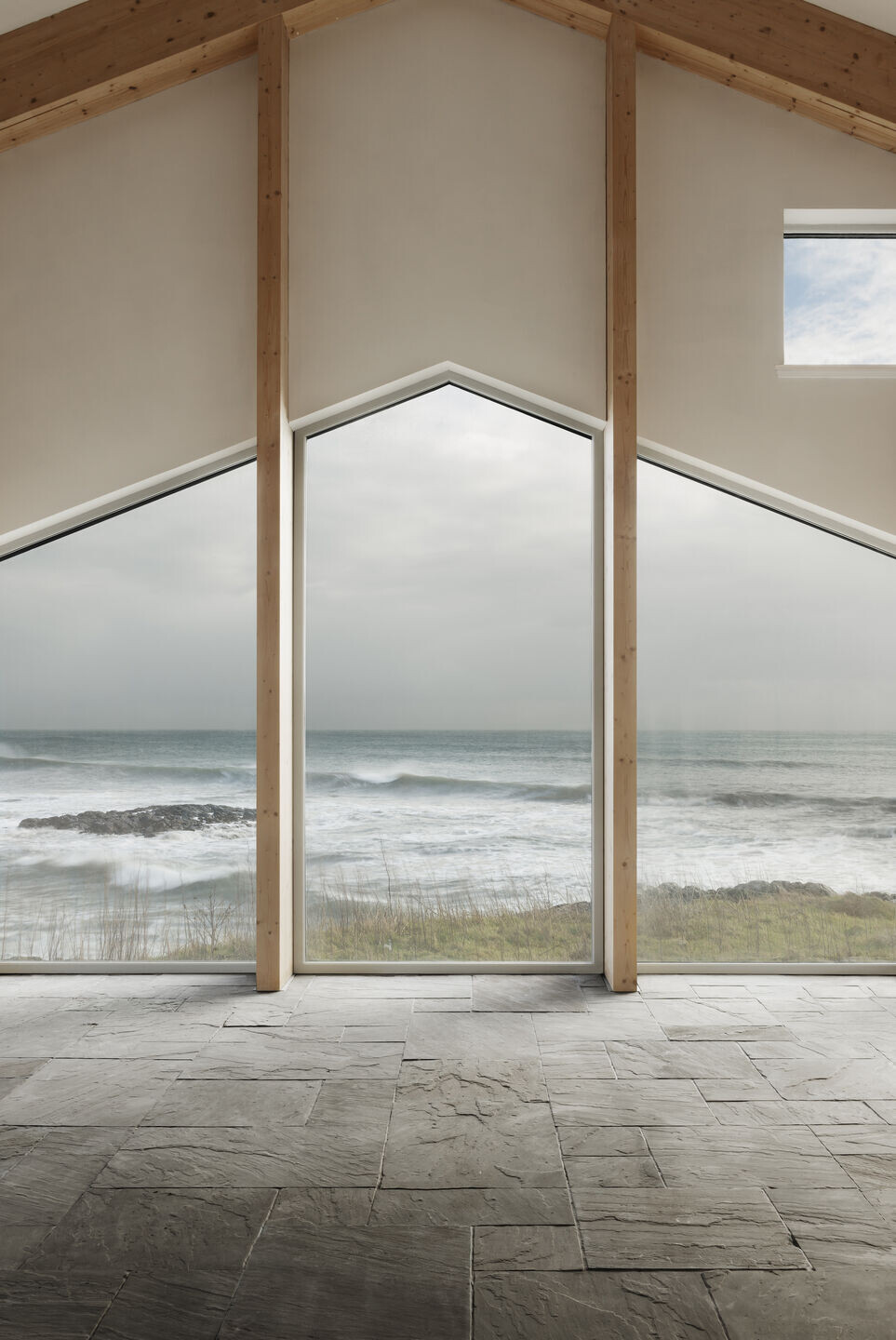
Constructed from a bespoke timber SIPs kit, the house is highly insulated with heating provided through an air source heat pump. Externally, the house is clad from the materials and forms of Tiree; stone walls, timber cladding, pebbledash render and bitumen in both sheet and corrugated forms.
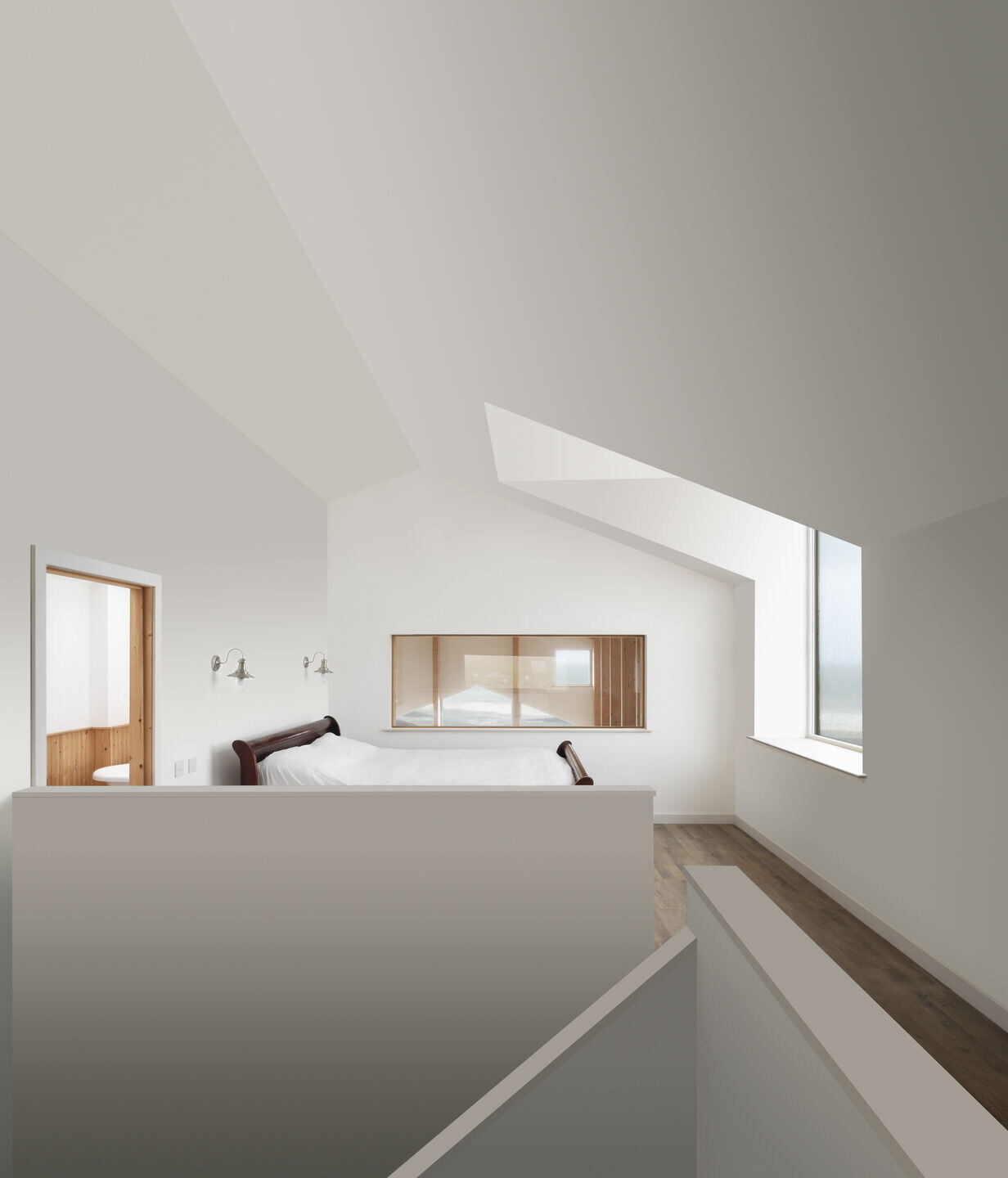
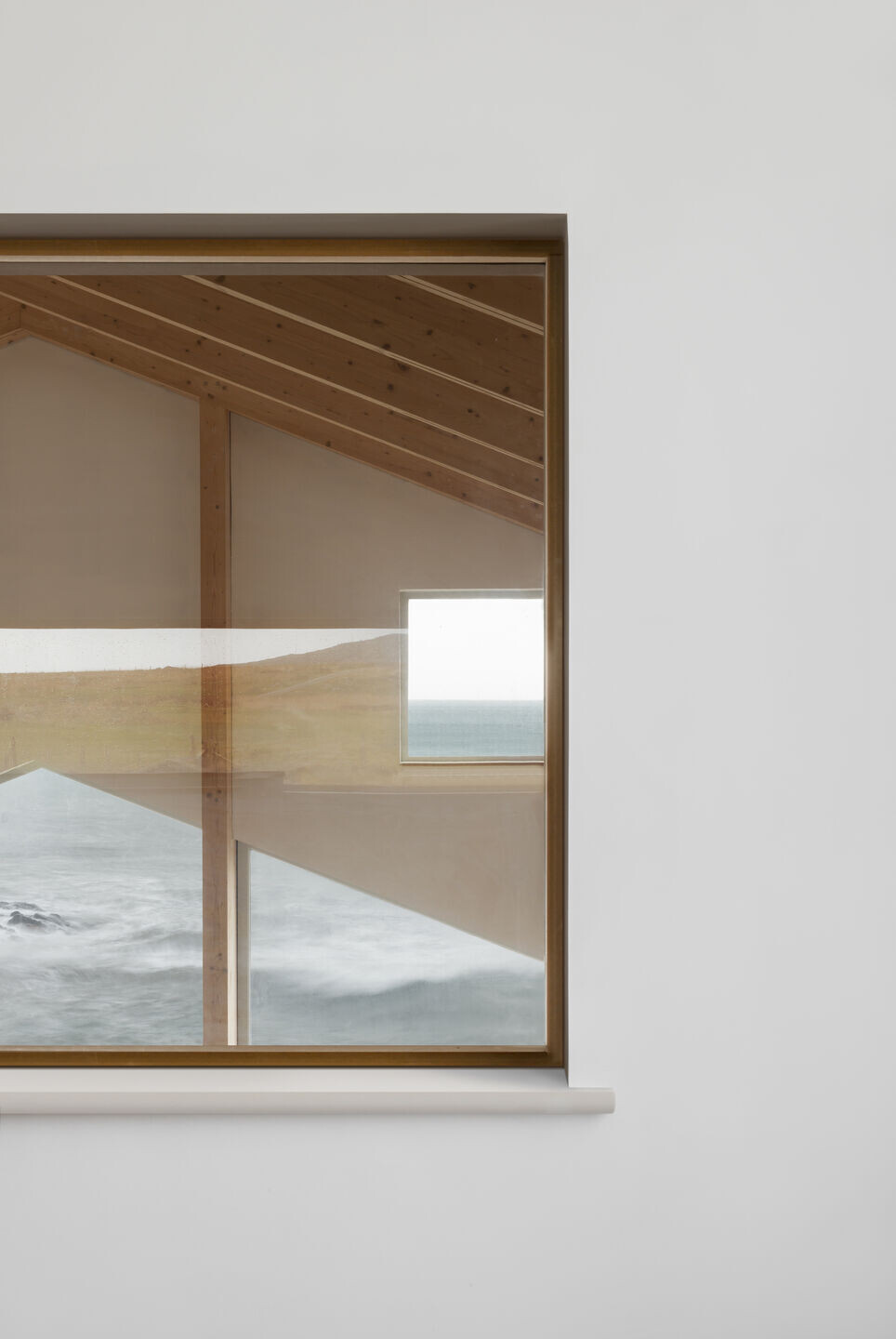
Team:
Architect: Denizen Works
Main contractor: John MacKinnon Builders
Photography: © Gilbert McCarragher
