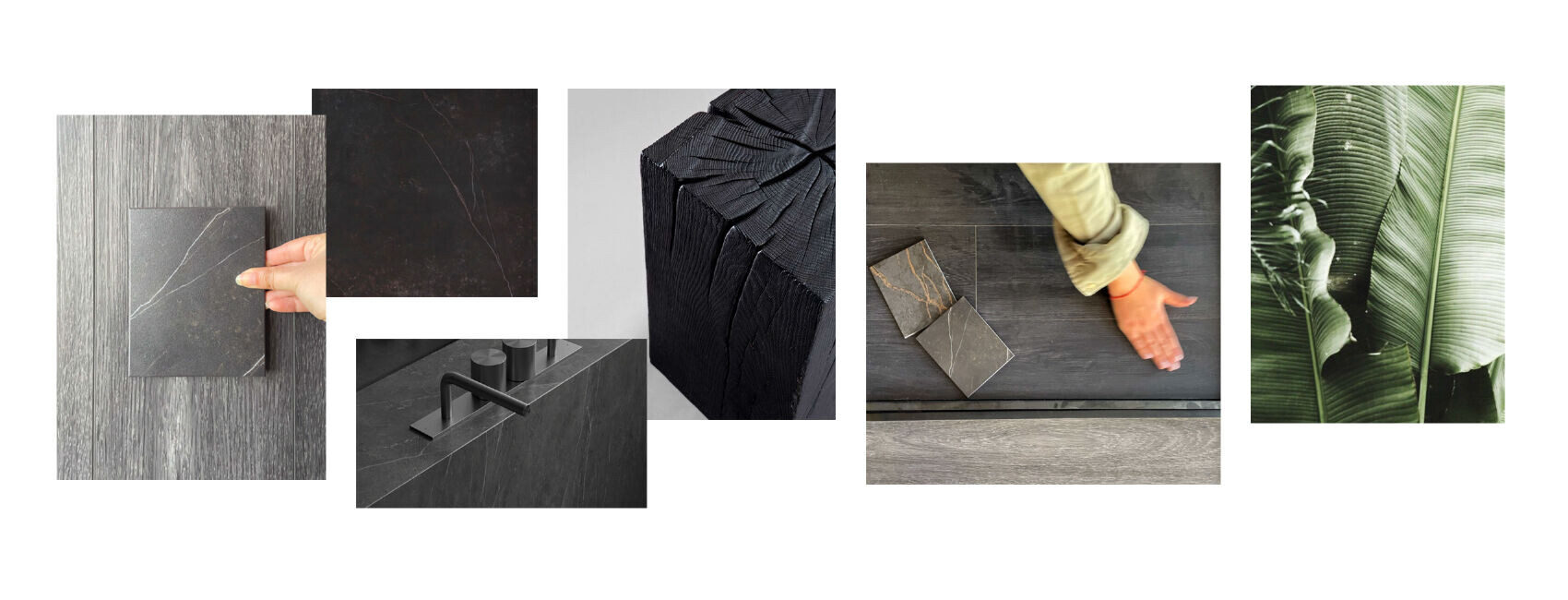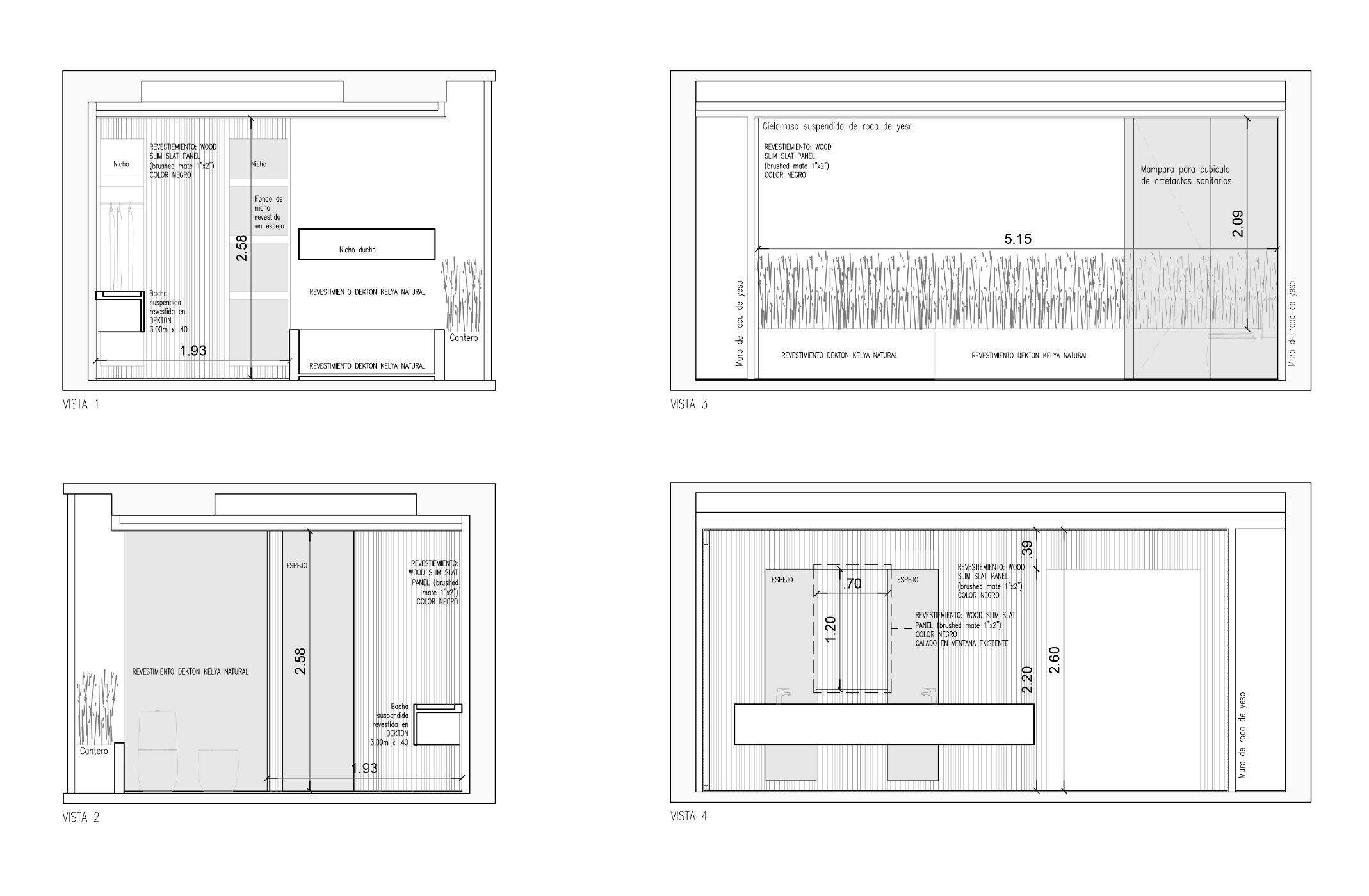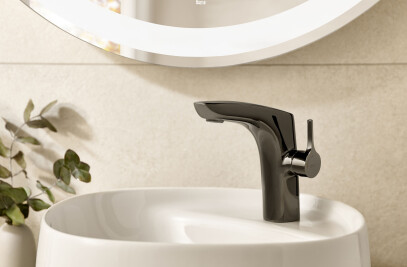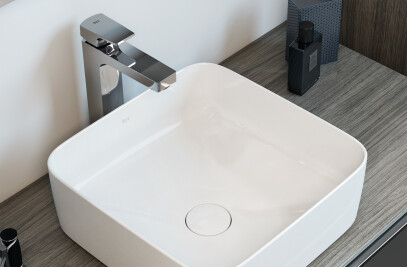As part of the “2021 Casa FOA – Distrito Elcano” interior design expo, the project was designed by using a tectonic language of simple lines in contrast to the wildness of nature and its shapes.
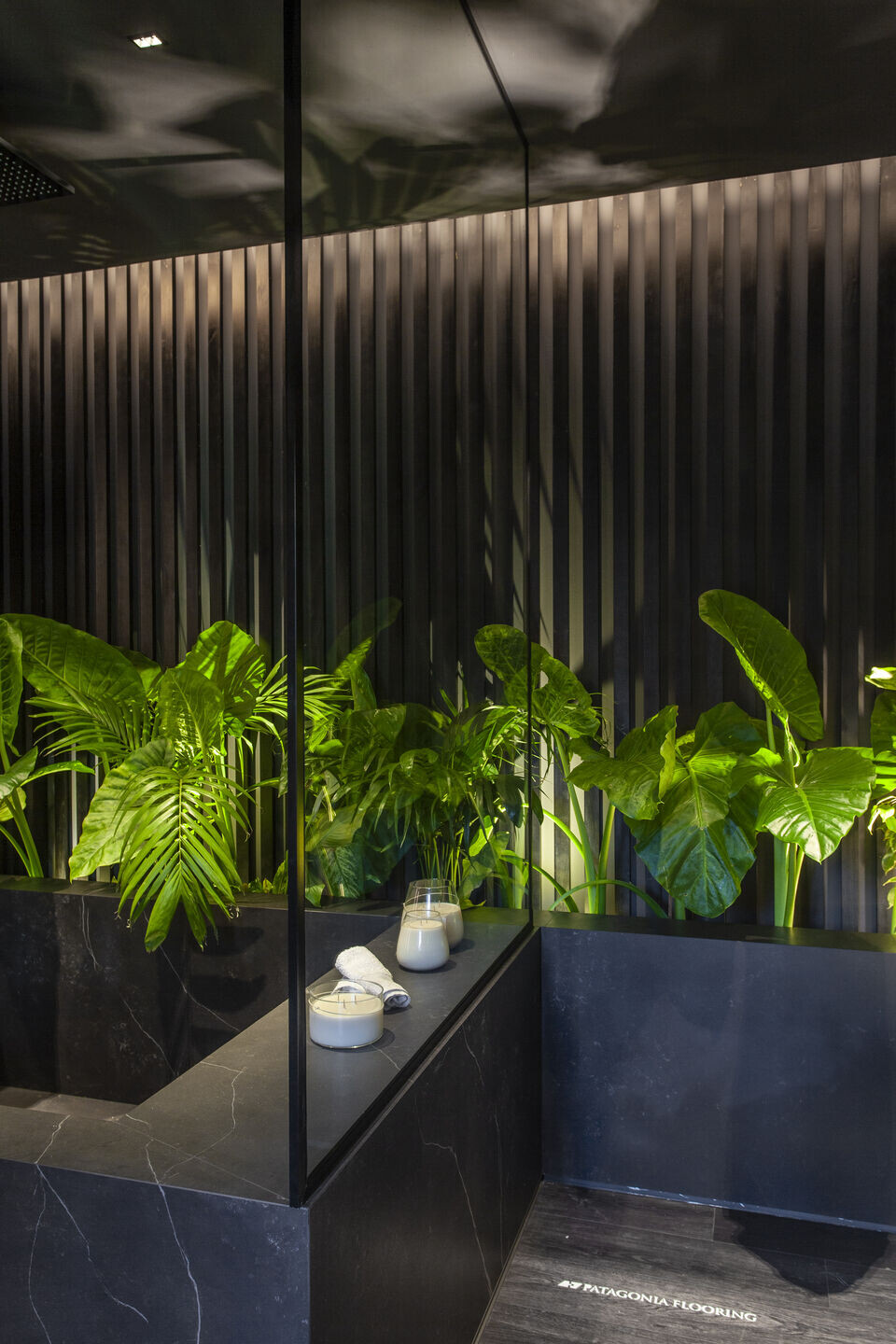
A unique atmosphere of sophistication and serenity was conceived by introducing an “interior rainforest” of natural vegetation to the master bathroom design, that contrasts with the darkness of the monolithic volumes of the hot tub and counter and of the wooden cladding of the ceiling and the walls, and by incorporating a series of decorative elements and lighting resources alongside the different areas of the space.
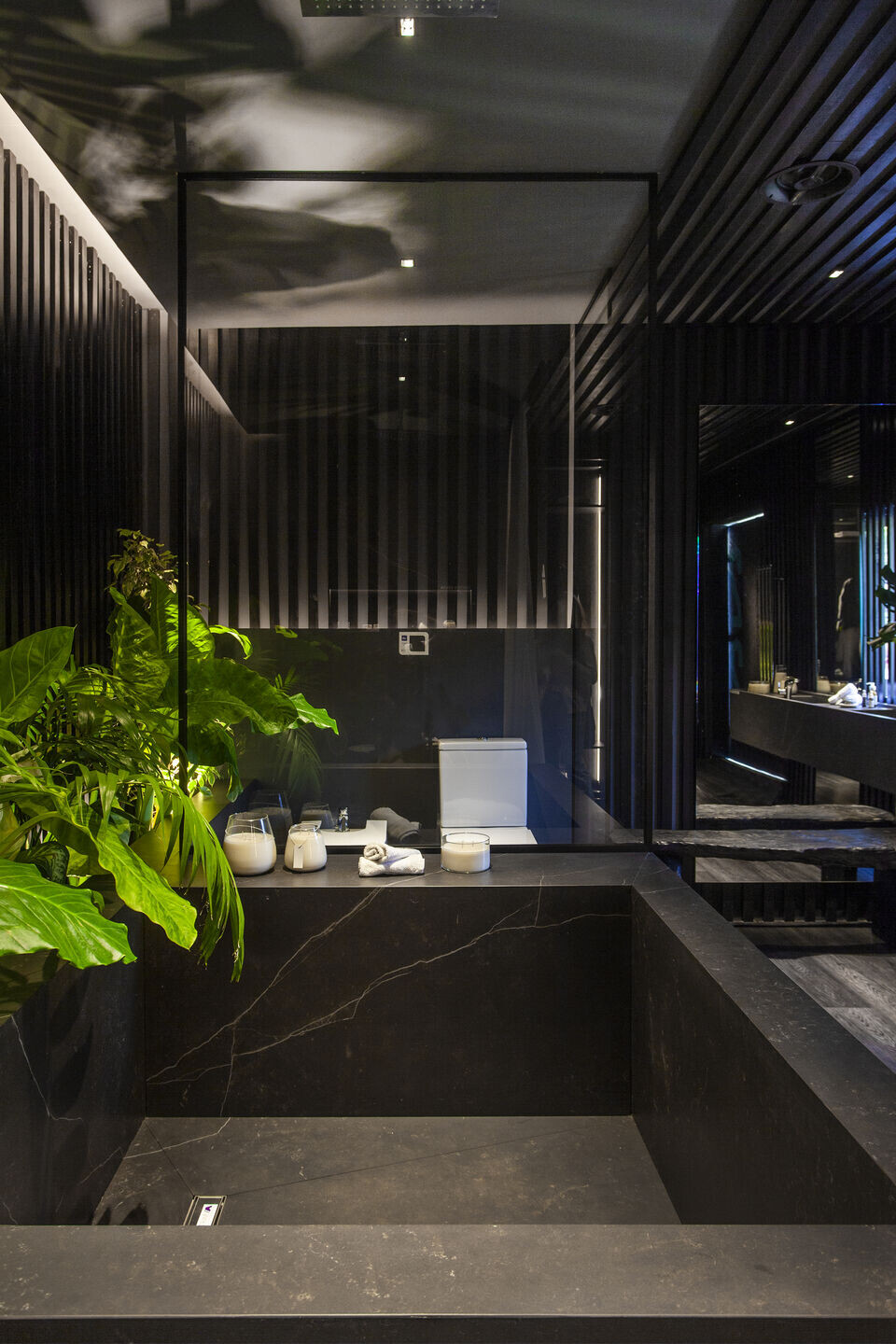
In addition to this, "floor to ceiling" mirror panels located in the counter sector generate a series of suggestive reflections which allow nature to be observed and always enjoyed.

Furthermore, a series of light-colored and subtle decorative elements such as candles and towels, and the WC and bidet highlight by contrasting the darkness and complementing the design.
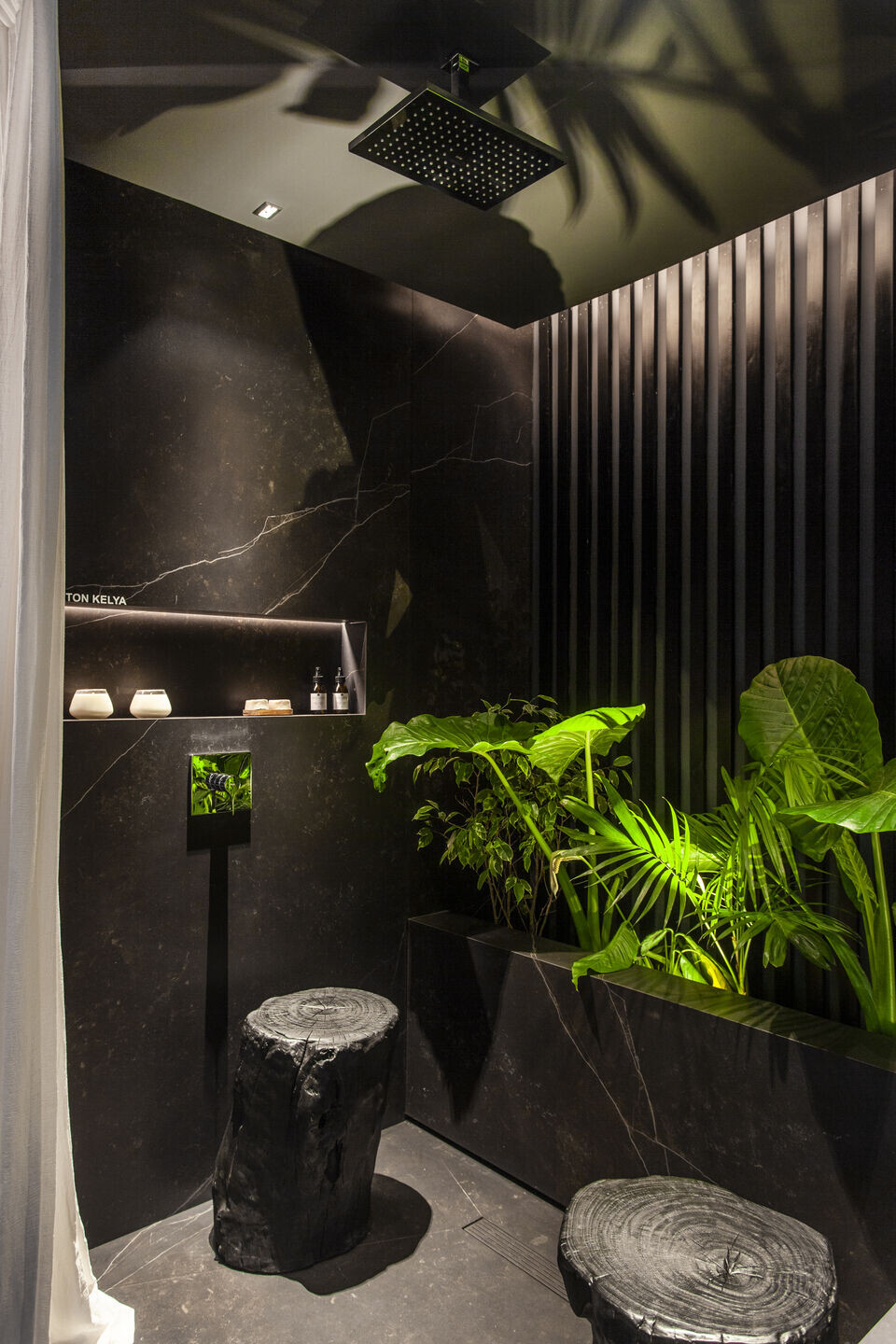
Finally, to fulfill the sensorial experience, a surround sound system was incorporated, which transports the user to nature itself by reproducing rainforest sounds.

Both sound and lighting are controlled by a central system that allows the user to create different configurations of the space whenever needed.
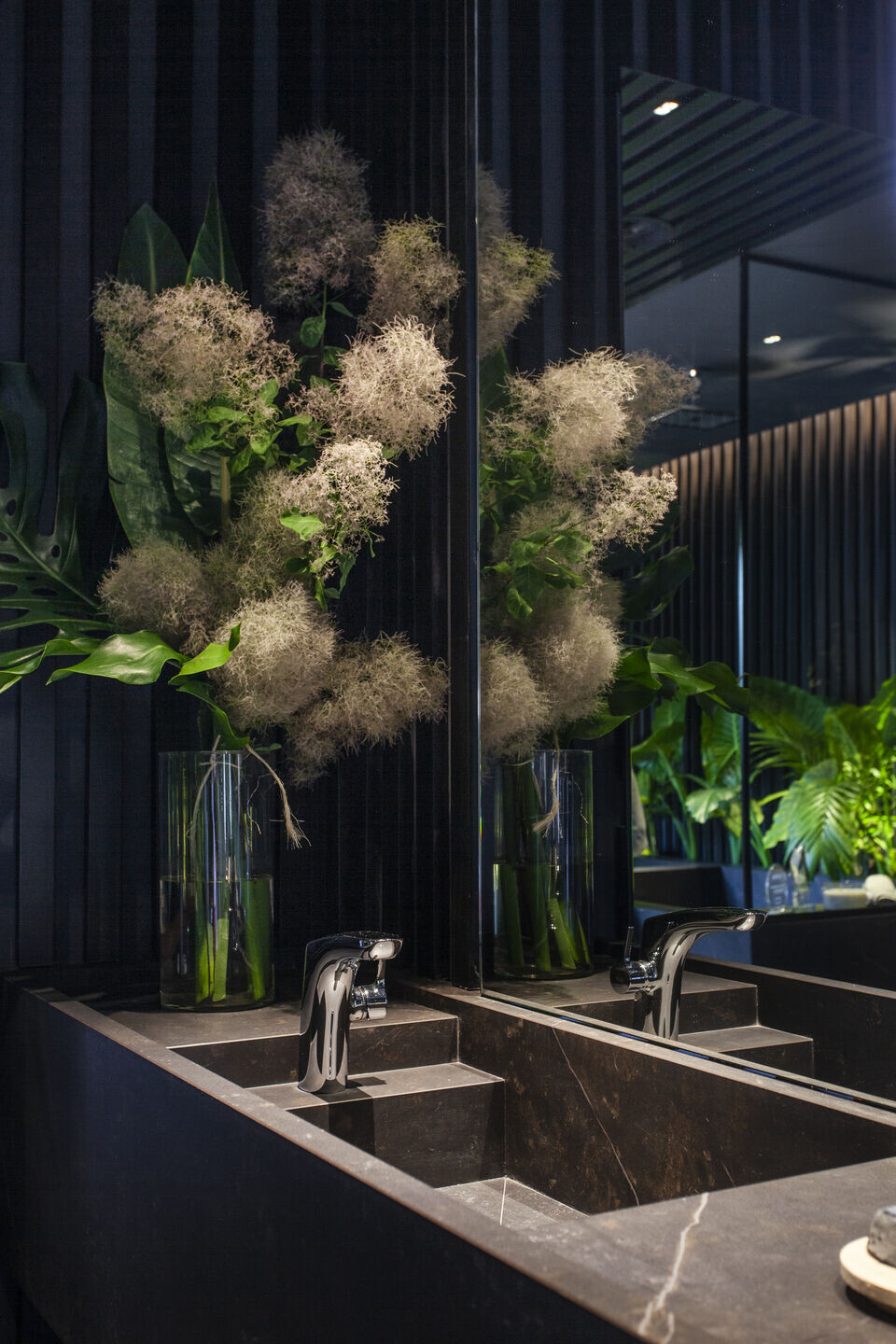
Team:
Architects: F2M Arquitectos + Estudio SUELO + Estudio HA
Photographer: Alejandro Peral

Materials used:
Walls cladding and Flooring: Stone, Dekton Kelya, Cosentino
Walls cladding and Flooring: Wood, Fusion Vinilum Grafito, Patagonia Flooring
Interior lighting: LED, Runners, World Leds Go (WLG)
WC and Bidet: Inspira, Roca
Faucets: Iconia, Roca
Domotics: Control 4
