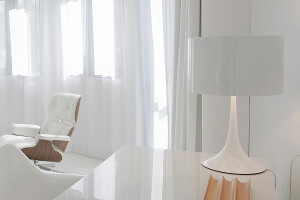Set on a 5.8-acre site on a historic marina with views of the Boston skyline, the project involved the design of two new residential buildings totaling 631,370 square feet, including 352 apartments, over 20,000 feet of shopping and restaurants, 530 parking spaces, and the creation of a waterfront pedestrian connection. Originally the site of a naval airfield that closed in the 1950s, Marina Bay is now a bustling, mixed-use neighborhood with pedestrian access to the Boston commuter water shuttle, a 25-acre oceanfront park, and the Quincy RiverWalk trail system.
But while the neighborhood previously had a suburban feel, the developer, Hines, envisioned a residential and destination complex with a cosmopolitan sensibility that would draw tenants seeking a sophisticated urban lifestyle and ease of commute (minus the big city price tag.) The design team proposed a pair of four-story wood-and-concrete buildings that would incorporate every possible amenity: lobbies, club rooms, lounges, cyber cafes, a yoga studio and fitness center, communal kitchens, as well as an outdoor pool, sundecks, fire pits, and a green space.
Notable among the project’s design challenges: How to raise the whole project up by four feet, while still designing a welcoming, uninterrupted extension to the existing boardwalk? Required due to new floodplain elevations identified by the Federal Environmental Management Agency (FEMA), this late-design phase adaptation offered an opportunity for a design enhancement.Since the boardwalk extension was no longer able to continue on the same level as the existing boardwalk,as originally planned, designers used this opportunity to integrate a landscaped plaza and a gentle ADA-compliant slope at the point where the new boardwalk meets the end of the original walkway. Together, these two features served to raise the walkway up by the required four feet while also creating a richer pedestrian environment than formerly envisioned.
Inside, the Marina Bay buildings have common spaces that lend the feel of a chic city hotel. Many of the project’s design details were inspired by the waterfront setting. In Meriel North’s first-floor lounge, for example, a floor-to-ceiling fireplace is set within a dramatic wall of green Turkish onyx whose pattern and hues evoke the appearance of sea foam. In the building’s lobby, a communal tech table is made of recycled driftwood from the Venice canals. Upstairs, a communal living room with a 15-foot wood-lined ceiling boasts a soaring bookcase and furniture in caramel leather and blue velvet, matching the marine hues in accents throughout the space.
In Meriel South, residents enjoy a private lobby, a cardio studio, pet grooming stations, a bicycle room, and even storage for their kayaks. Meanwhile, on top of the buildings, a pair of courtyards feature views of the marina and Dorchester Bay.
Material Used :
Exteriors
1. Allura Cementitious Architectural Panels Factory Prefinished w/Ez-Trim Aluminum joint systems
2. Allura Cementitious Clapboards 4” Exposure Factory Prefinished Stain grade
3. Allura Cementitious Clapboards 8” Exposure Factory Prefinished
4. Pella Impervia fiberglass windows Architectural Series uneven single Hung
5. Pella fully glazed Fiberglass Balcony doors
6. Carfaro Glass railing at all corner balconies and Amenity Decks
7. Carfaro Aluminum Railing all other balconies
8. CertainTeed self-draining vinyl soffit
9. Powder coated corrugated metal cladding at Residential main entries
10. Aluminum store front at residential entries and retail base.
11. Nana wall portion on the corner retail facing the water
12. Aluminum trellis at Exterior amenity decks
13. Stainless steel chain-link fence @ common pool
14. Pedestal pavers at all level 2 exterior amenity areas
15. Polished CMU Base
16. Galvanized steel tube canopies and columns at retail base
17. Powder coated metal roof edge
18. PVC trim fascia
Interiors
1. Furniture: Alivar, B&B Italia, Rossin, Darran, Play Art, Restoration Hardware, Arflex, Blank Tie, Tom Dixon
2. Ceiling: Topperfo
3. Trellis: Bogan Wood Products
4. Lighting fixtures: Marset Cala, Arterior, Flos Spunlight, FDO, Tech Lighting
5. Carpet: Steven King
6. Walls: Caba Compan, Ann Saks Paccha
7. Flooring: Stone Source, Resawn Timber Company
8. Drapery: Sahco
9. Paint: Benjamin Moore
10. Art: Boston Art
11. Marble: Ecostone Works



































