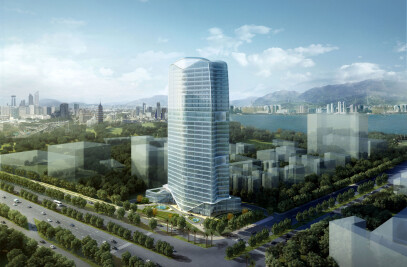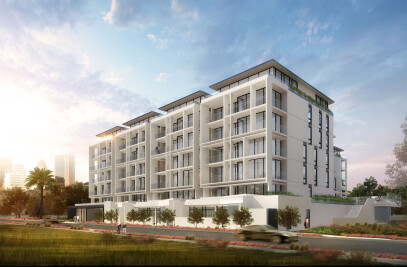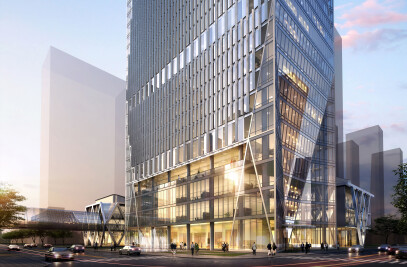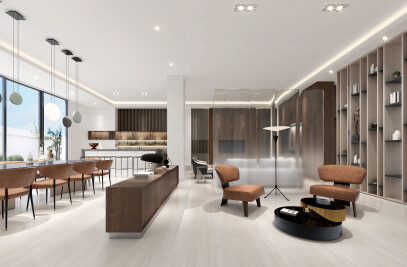Located on a narrow Fuzhou CBD plot, the project maximizes the site's allowable development potential. Limited to 7700 sqm of lot area along with various height and setback provisions, the design strategy focused on attaining the client requested 11.20 plot ratio. A specific requirement was to provide two distinct office volumes; one for government offices and the other for commercial office.

The design solutions exploits site height/setback requirements to achieve desired program areas and distinct massing. By deftly positioning low and mid-rise zones closer to site setback lines, one scheme enabled a single tower with a curved mid-rise 'bar' set away from two sides of the tower. A pedestrian arcade between the buildings is covered with a blade like canopy whose structural geometry is inspired by local shade trees. Another scheme developed a clearly defined twin tower solution with articulated low rise elements, and featured a distinct mid-height connector linking the towers.

Ultimately, a hybrid solution was generated which features a 150 meter high commercial office tower coupled with a distinctly separate government office component. The sustainable design features an advanced exterior cladding system incorporating a detached outer glass layer, which provides sun control and a thermal buffer, while permitting free air flow for the main facade behind. This variation on the conventional 'double facade' yields greater air movement for natural ventilation, taking advantage of ocean breezes. The distinct skyline profile and sculpted north facade will yield a new landmark for the southern area of Fuzhou's CBD.







































