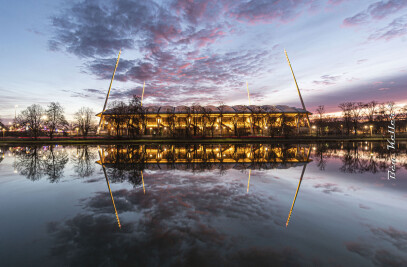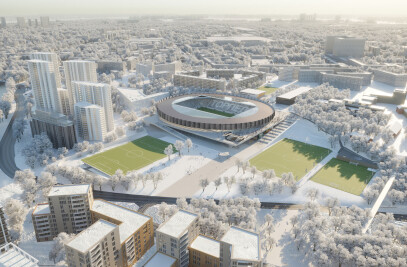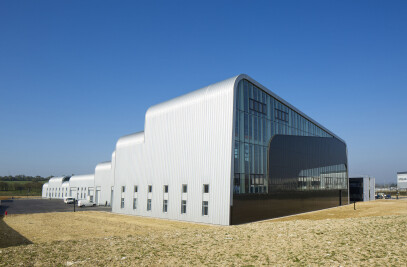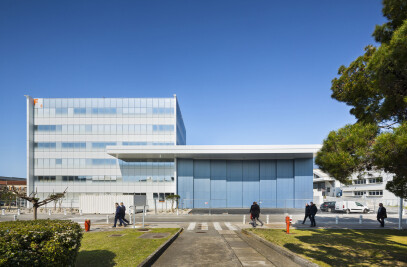Helios, a Living God
With this manifesto building that lays claim to operating without fossil energy, refrigerant fluids and CO2 emissions, and with a primary energy consumption of 25 kWh/m²/year, Michel Rémon and Frédéric Nicolas set an example.
The project's technical approach imposes a compact floor plan and cross-section to prevent losses from the building envelope. In a simple rectangle, the teaching rooms, laboratories and offices (over 7,500 m² of net floor area) coexist around a roofed atrium and its glazing. Proposed as an "additional" area and considered as a showcase, the huge internal patio thus becomes the heart of the project, an agora that doubles as an "energy machine".
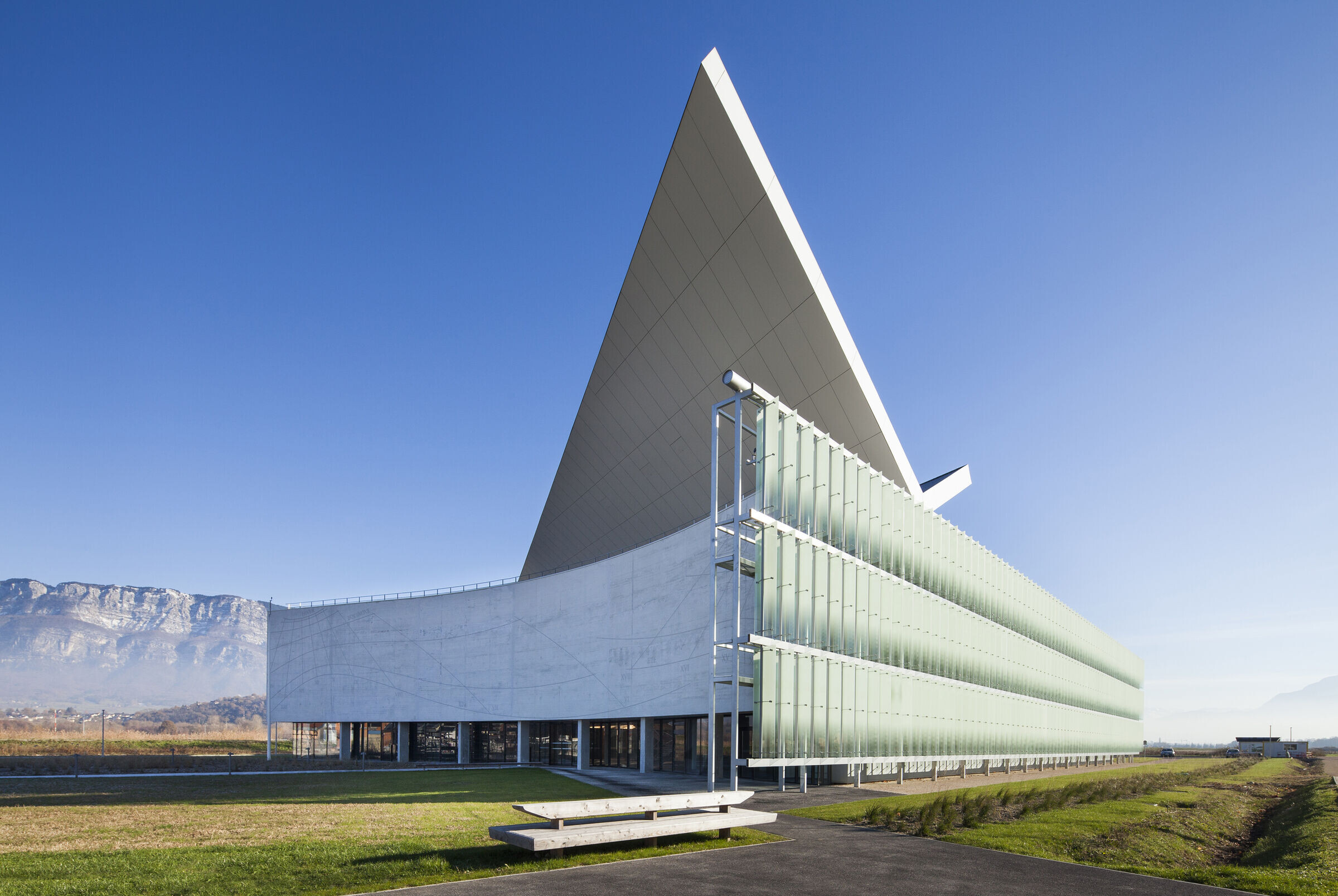
The skillful interweaving of urban and cosmic geometries
A sensitive building that reacts to the passage of the sun: the poetry of the bioclimatic approach takes possession of this large living body. First, with a large wing positioned on the roof and tilted to trap the energy of the celestial body in thermal solar collectors (solar heating and air conditioning by desiccant cooling). Next, with its west façade extending beyond the building to emphasize its intense relationship with the sun, through into pivoting movement of its vertical glass plates that block the sun’s rays and keep the occupants comfortable. Silk-screened at the top and transparent at the bottom, these mobile panels allow the mountains surrounding the valley to be admired.
The backlit north façade continues the cosmic symphony written by the architect with an engraved ode to Helios. It bears a double sundial that is unique in Europe, forming a monumental, perpetual backlit clock under which the visitor slips. He then enters a giant light box ventilated by the breeze from the north and scented with the smell of wood.
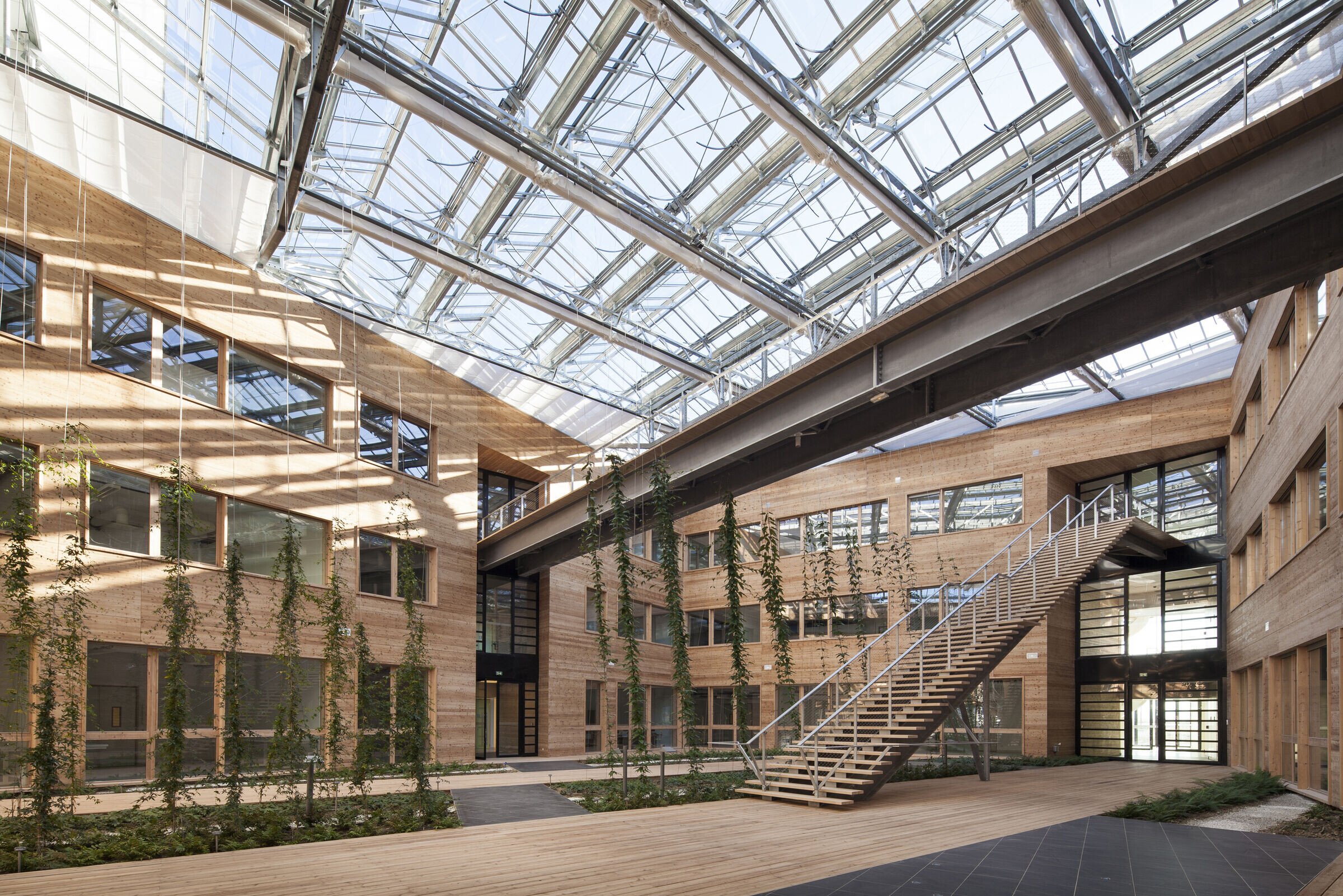
"The atrium offers a place of serendipity demonstrating that the compact nature of the volumes favors a conviviality which encourages encounters and intellectual discussion."








