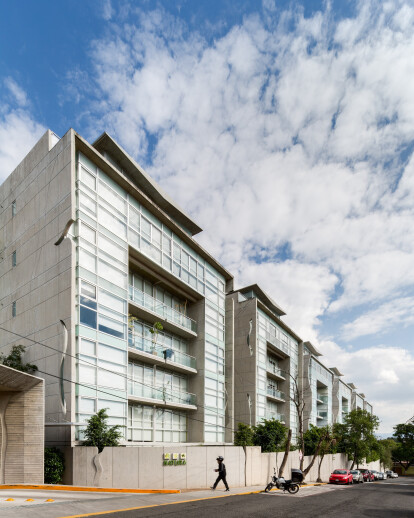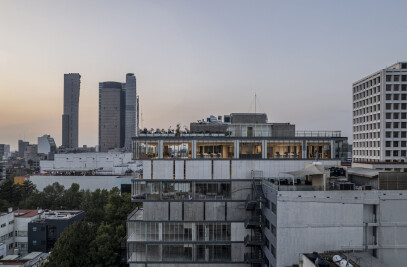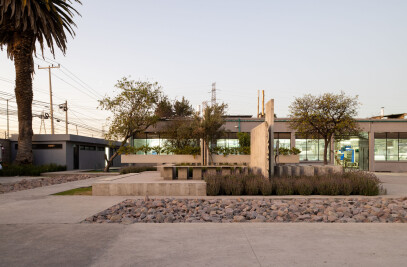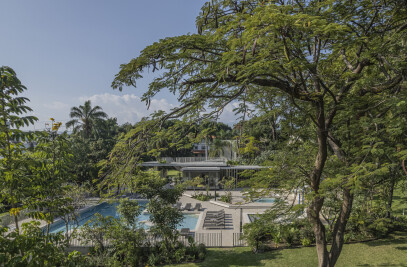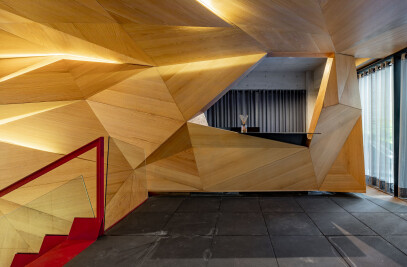An exploration into the realm of nature and the man-made environment. A permanent duality in the relation-ship between man and his environment in order to adapt and find shelter.
The spaces originally created by man, as a means of survival, were made out of natural materials and ele-ments found near to hand which were transformed through the survival instinct. As time has gone by and with the arrival of modernity, materials are no longer basic and elemental; nowadays they form part of highly complex and sophisticated processes.
For NATURA, the design process began with a quest to recover an aspect of this natural transformation of the elements, and this resulted in residential models. In terms of its form, we explored the wonderful and natural process of how tree leaves become detached and fragmented, translating this phenomenon into concrete, imitating and applying it to the “living boxes” that contain glass features, while also subtly hinting at nature with this fragmentation and detachment of concrete.
We gave a new dimension to man’s age-old need for shelter by reproducing this astonishing phenomenon in the project’s spaces, and by doing so we suffused the NATURA complex with its natural essence.
The project has six housing blocks, each with six stories. At the far end of the plot a 15-floor building con-tains residential apartments on its upper floors and amenities on the lower levels. With this layout we created an enormous central garden at the heart of the development, thus restoring residential activity to this area encroached on by industry on the edge of Ciudad Satélite in the State of Mexico, in northern Mexico City.
The residential units measure between 90 and 148 square meters, and in total NATURA has a total of 344 units on a 20,770-square-meter plot.
