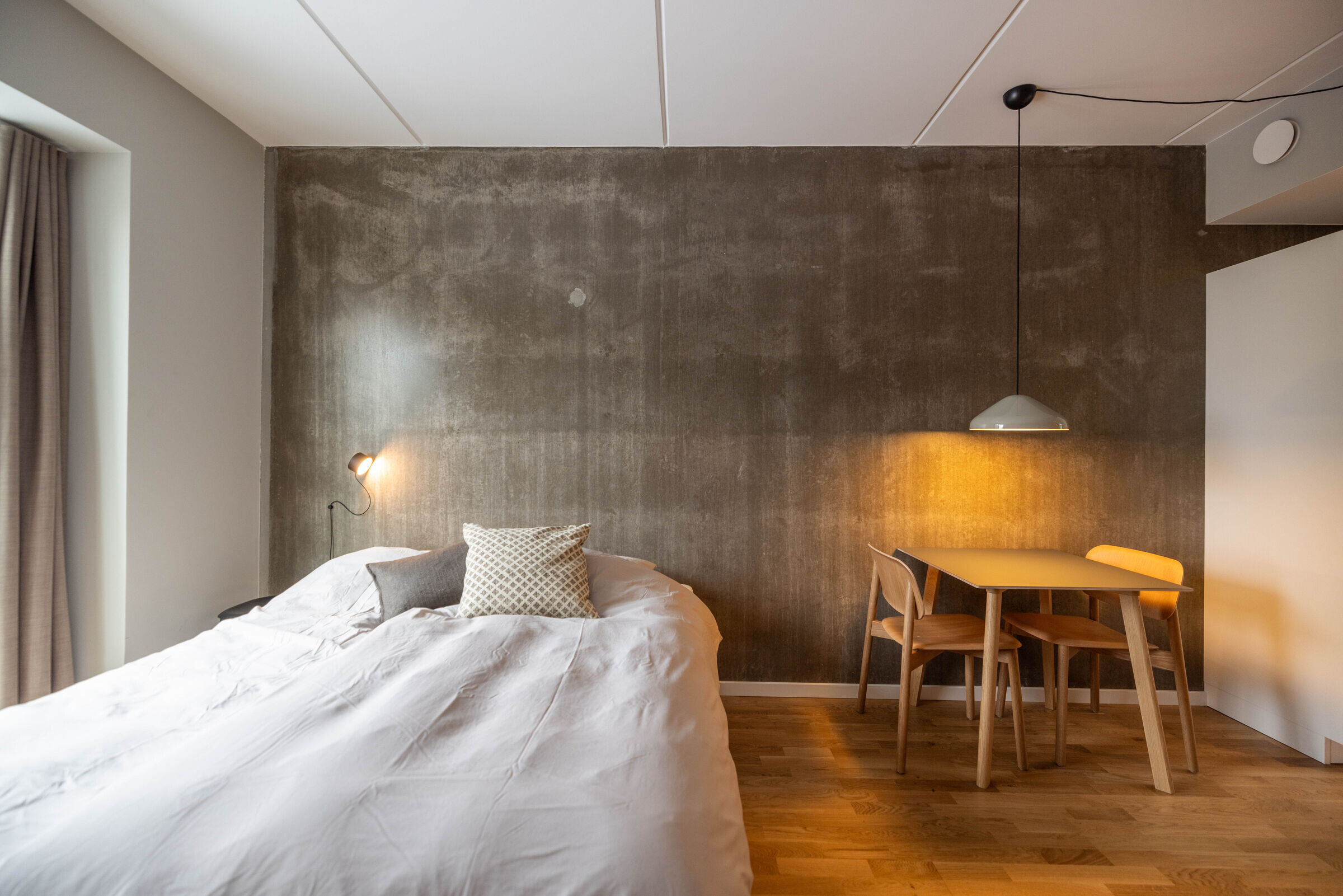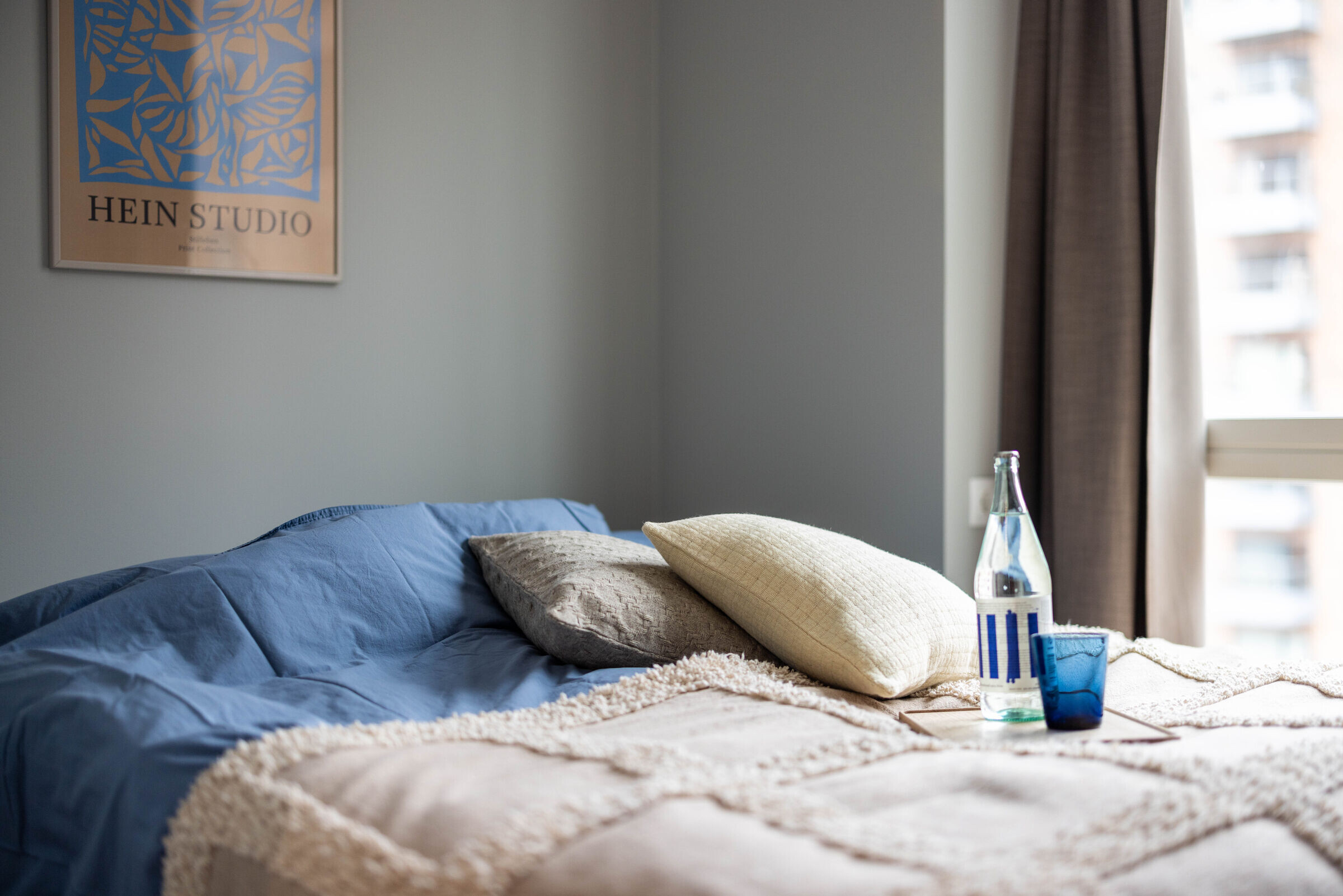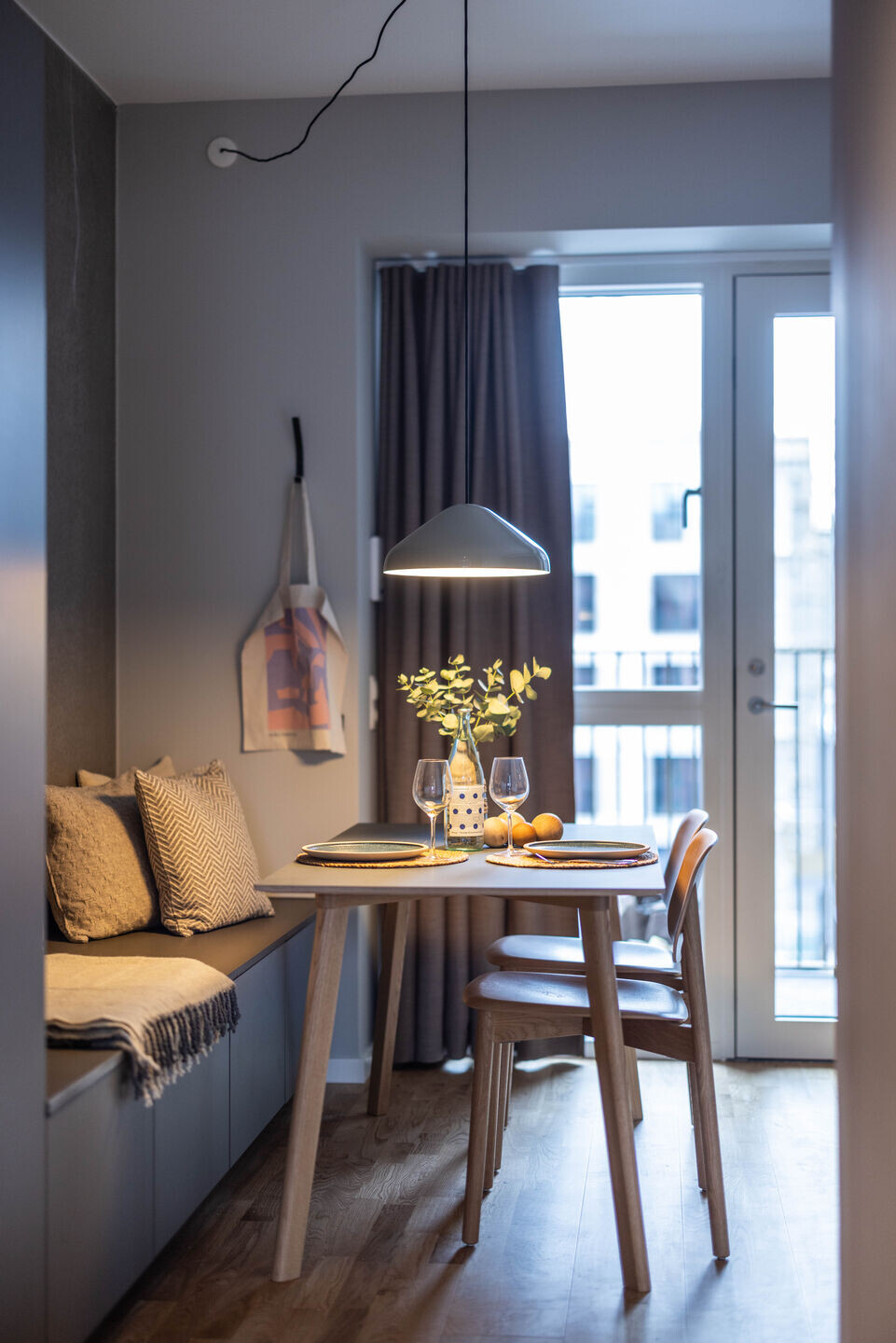Project employment, short contracts and work abroad have created a need for hassle-free tailored living in Copenhagen, and this is where Noli Residences come in. A new co-living concept with the same flexibility and comfort that most people know from hotels, but with a homely atmosphere – and at the same price level as the rest of the rental market in the Danish capital.
Noli stands for Nordic Living, and the concept is particularly aimed at young professional singles and couples with the need for a home on a more flexible basis than usual. The longer you stay, the lower the rent. In addition to an apartment, residents get access to a number of common areas such as a fitness center, meeting rooms, shared kitchen, library, self-service café and a rooftop terrace as well as the possibility to borrow bicycles and purchase additional cleaning or parking spaces.

Noli Residences is situated in UN17 Village – the first building in the world that addresses and incorporates the 17 UN Global Goals in one complete solution.This is done through an innovative, holistic method that is easily scalable and transferable. In order to ensure the quality, we have worked purposefully to obtain the DGNB Gold, Platinum and Heart certifications and the WELL Certification.
However, creating more ecologically, economically and socially sustainable cities – which are also based on a series of certifications which ensure that construction meets the highest standards – has proven to be an extremely complex process. For example, a lot of resources went into investigating whether LEKO, a composite material with a negative CO2 emission, could be used in one of the five buildings. However, because the material consists of wood and wood fibers and therefore doesn’t comply with Danish fire regulations, we weren’t able to work with it. UN17 Village is a testing ground for construction innovation, the best of which can then beutilised on a larger scale.

UN17 Village will stand tall as an important landmark for Ørestad in Copenhagen as well as for Nrep’s ambitions and visions within environmental, social and economic sustainability. The ambition is that the UN17 Village in Copenhagen will be the first of many UN17 Villages around the world, and that the construction will be the beginning of a more sustainable movement in the built environment and the life that is lived in it. It will be possible to use individual elements of the method and to scale it up and down, adapt it to local conditions and, in addition, improve it as technologies, materials and construction methods are improved and innovated.

Team:
Real estate developer: Nrep
Architect: Lendager
Architect: Sweco Architects
Engineer: Artelia
Entreprenour: CG Jensen
Landscape architect: SLA
Photography: Rasmus Lythcke
Material Used:
1. Facade cladding:
Building A: Thermo-treated pine, upcycled aluminum sheets
Building B: Thermo-treated pine, thermo-treated lamellas, FutureCem
Building C: Thermo-treated pine, upcycled aluminum sheets, recycled tiles
Building D: Thermo-treated pine, fibrecement, cedarwood wall chips
Building E: Thermo-treated pine, thermo-treated narrow wooden profiles, thermo-treated broad wooden profiles, recycled tiles
2. Flooring: FSC-certified wooden planks from Havwoods, Cradle-to-Cradle-certified tiles from Mosa, tiles from Marazzi
3. Doors: FSC-certified wooden doors from Swedoor
4. Windows: Wood/aluminum windows from Velfac
5. Interior lighting: Spotlights from Sunflux, pendants from Graypants and HAY, wall light from Muuto, ceiling lampsand fluorescent lamps from Solar Light
6. Common areas:
Kitchens and bathroom cabinets (Rotpunkt)
Kitchen and bathroom fixtures (Grohe), dining tables (TAKT, Magnus Olesen, Muuto), dining chairs (Mater, Hay, Magnus Olesen), desks (Muuto), office chairs (&tradition), lounge sofas (Make Nordic, Muuto, Hay), lounge chairs (Mater, Gubi), shelf (Hay), trolley (Gubi), wall shelves (Frama), bar chairs (Mater, Frama), tv table (Vivo Design), lounge table (Vitra). The material is wood, laminate and upcycled waste.
7. Apartments:
Kitchen and bathroom cabinets (Rotpunkt, cabinet doors are made from upcycled material)
Sofas, tables, chairs, stools, lamps (Hay),lounge chair (&Tradition), mattress (Jensen), wall lamp (Muuto), artwork (Hein Studio), shelf (Ferm Living)
































