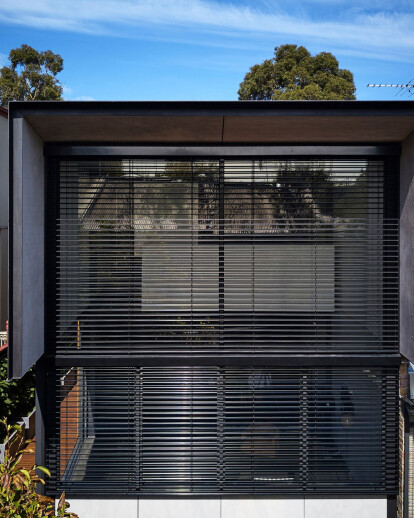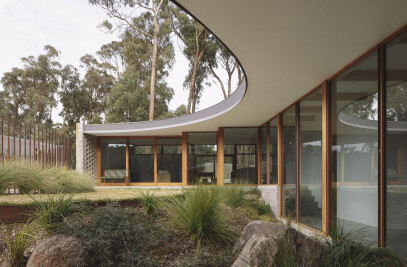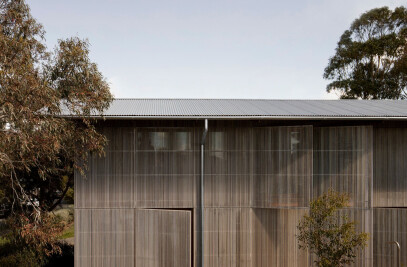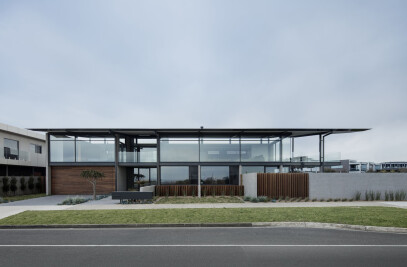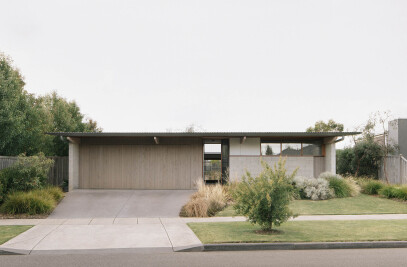The main influences came from achieving the new spatial requirements and sensibilities of the client, within the inherent constraints of the tight urban context, budget and existing building fabric.
The new additions respond to the existing terrace, whist opening up the enclosed spaces to a generous living volume, light, and a refined structure and material palette. The double height volume houses a new lower level bathroom, kitchen and living space as well as a generous upper main bedroom and ensuite suspended through the vertical steel frames. The material palette has been carefully selected with external compressed sheet combined with refined steel edges to create a precise and functional enclosure. Honed bluestone flooring and steelwork combine to further enrich the white internal surfaces. The darker tones of the bathroom emphasise the privacy of the space through their deep tones including granite tiles, bluestone and custom formed concrete bath and basins.
The project is set to maintain a modest street profile, yet at the rear the upper level hood extends externally to provide privacy to and from adjacent properties, whist elongating the footprint and directing the outlook to the rear of the site.
A number of strategies were employed to achieve clear sight lines without the need for frosted glass or additional screens. The first was the overall orientation of main areas towards the north where views could be directed over the rear lane towards the sky, and the second was to fold the roof plane down both sides of the upper level to promote an extruded sense of space and shield site lines. At the lower level sliding timber screens along the east and automated louvers on the north provide further privacy. Operable perforated panels over the ensuite windows articulate the simple form and enhance the dramatic interior of the ensuite.
A double height volume links upper and lower levels and allows northern sunlight deep into the living space in winter, with fully automated external louvres for privacy and solar adjustment. Internally spaces have been kept open around the perimeter and darker elements toward the back of the space to further enhance the sense of depth within the limited footprint. The main living space engages with an elevated side deck that continues through to engage with the terrace garden.
We aim to contain the spirit of our projects in the essential parts. Our process aims to align the functional, structural and spatial qualities of the projects through a few key gestures to provide clarity and enhance the occupation of the space, or to reveal particular aspects of the site. Our process engages with essential elements and avoids unnecessary features or narratives.
Material Used :
1. Cemintel – Cladding - Barestone
2. Arte Domus – Porcelain Panels – Maximum ‚Moon’
3. Locker Group – PerforatedMesh – Powdercoat finish ‚Night Sky’
4. Custom Folded Steel Stair
5. Bamstone – FloorTles – Bluesont ‚Honed Finish’
6. Signorino Tile Gallery – Wall tiles - Flamed Granite
7. Custom Joinery – matt 2 pac finish
