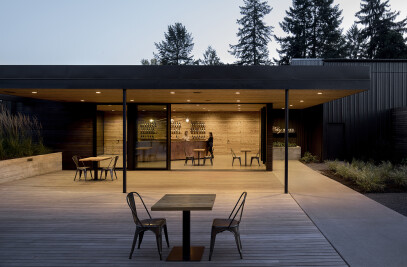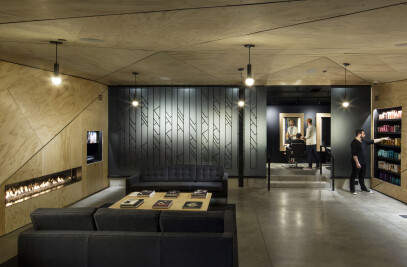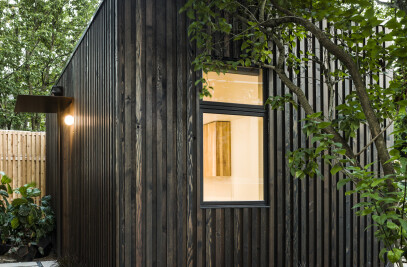Northwest Functional Neurology has been architecturally designed to maximize the healing experience by minimizing neurologic triggers that impede recovery. The clinic serves as a calm, welcoming space for patients seeking neurological treatment solutions.
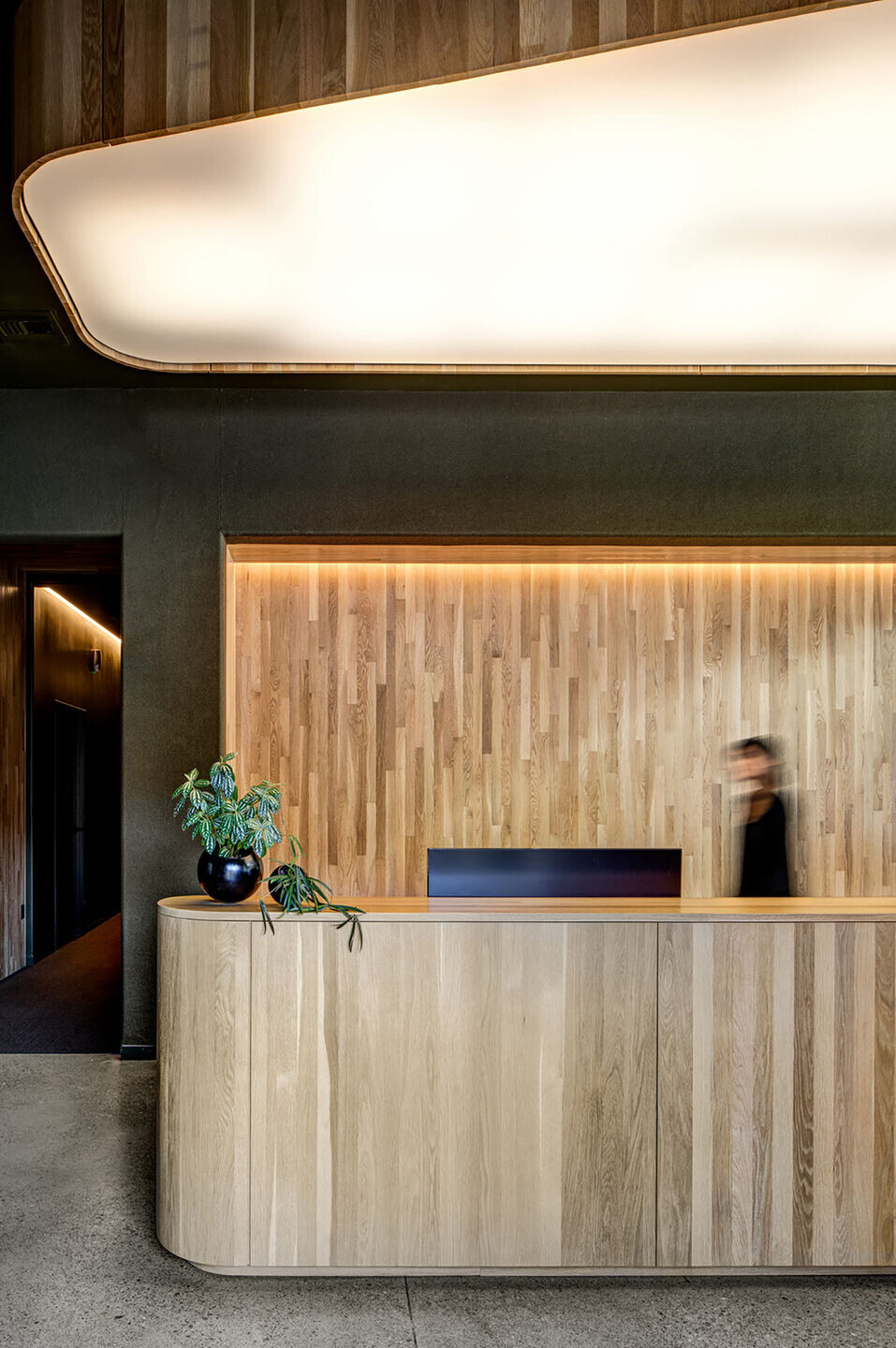
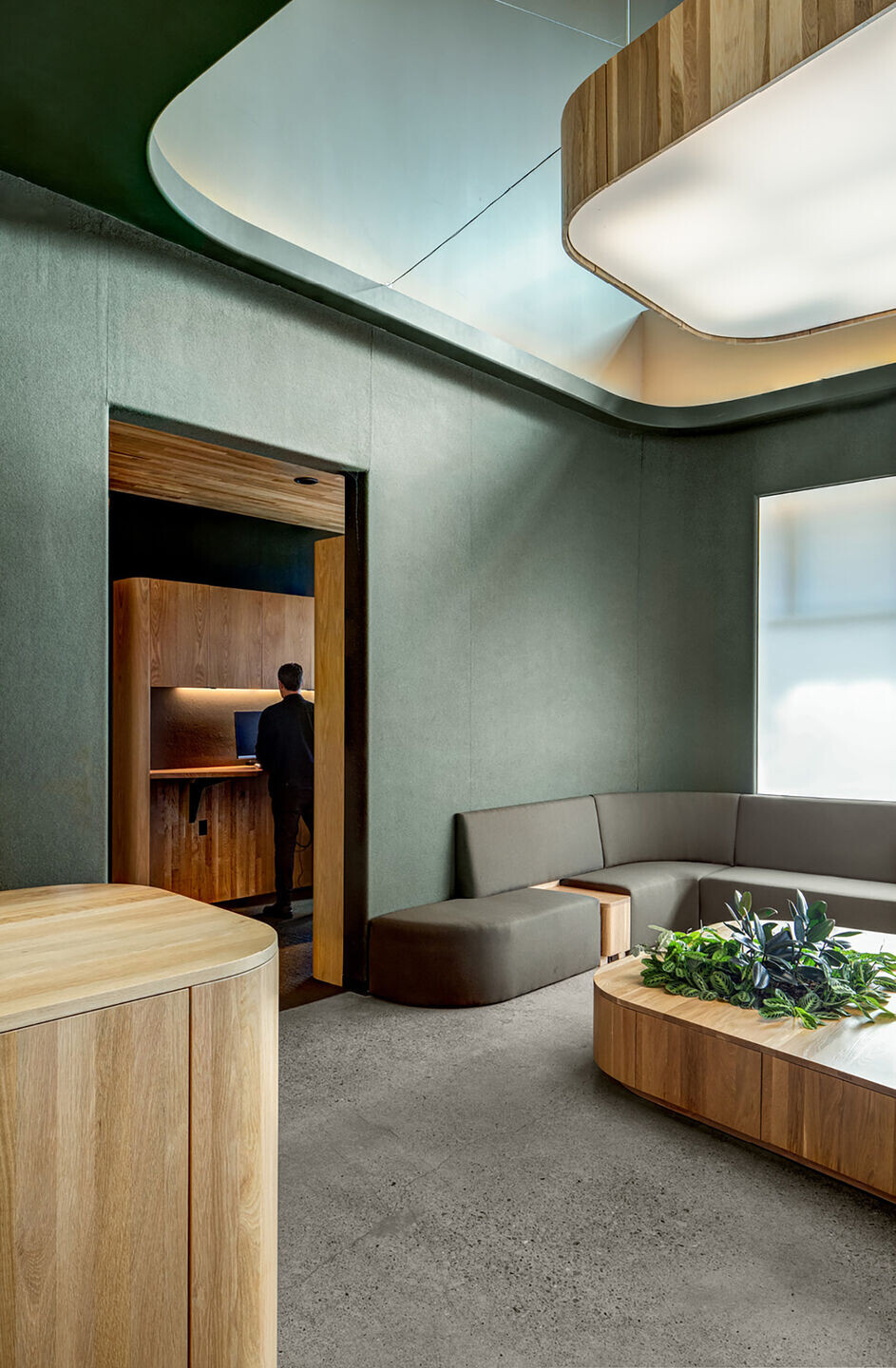
The Northwest Functional Neurology facility maximizes the healing experience by minimizing neurological triggers that impede recovery. Our approach to this project was to evaluate the human senses that are affected by neurological conditions, which are sight, hearing, and touch. Every element, from wall shapes and colors to lighting and sound absorbing wall surfaces, was carefully selected to create the most therapeutic and safe space possible for people struggling with sensory overload. The client approached us to create an environment that has a positive effect on human behavior for everyone, providing a sense of calm and comfort. The project provides a multitude of treatment, rehabilitation, and therapy spaces, all enhanced by the design of the space which includes soft lighting and materials selected by the project team. Redefining the medical experience is a sensibility, which acknowledges the role in which textures, materials, and light play in making this happen. The combination of these elements awakens the senses on how we experience and feel within the space.
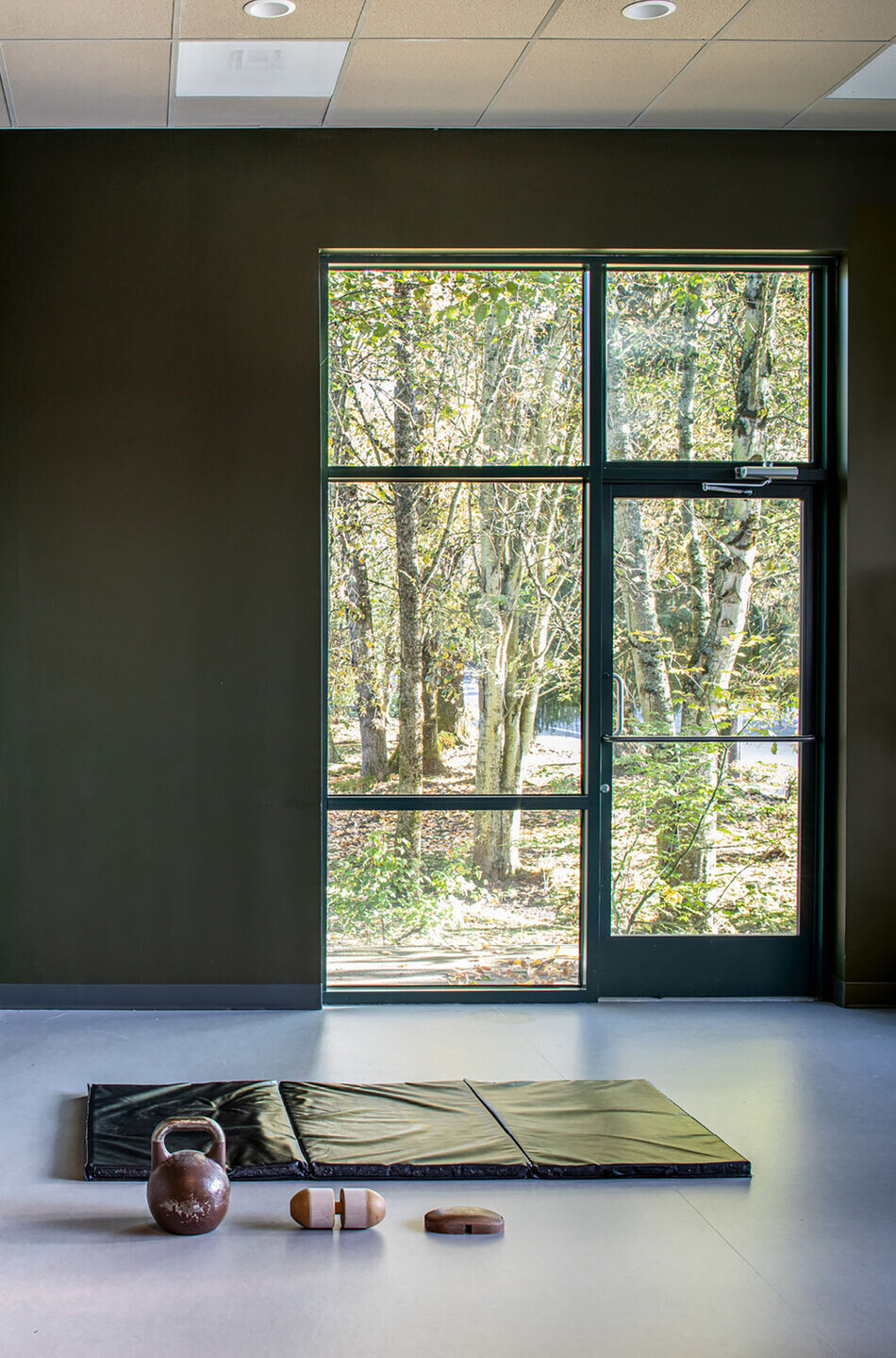
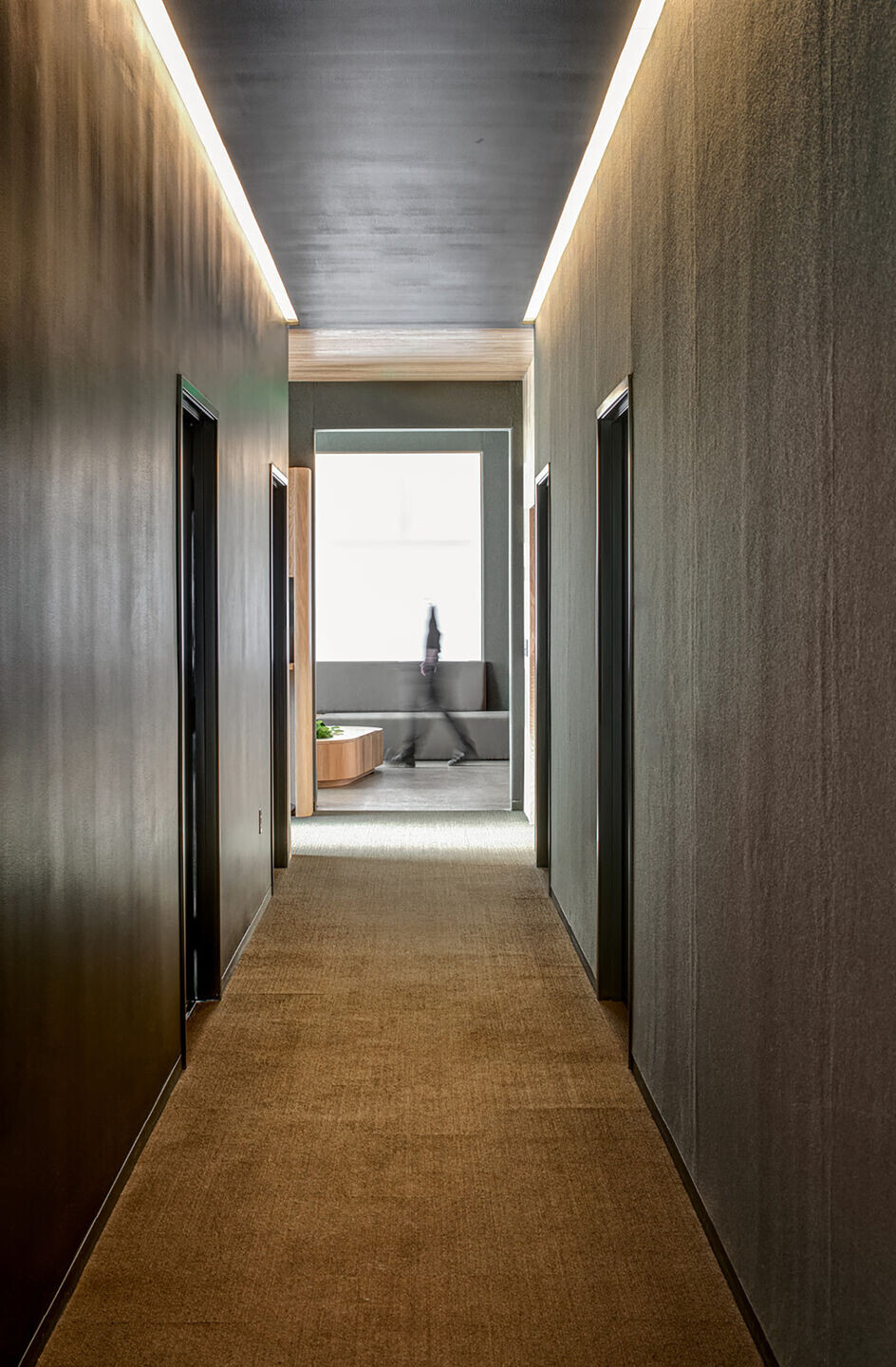
Our solution to addressing the human senses for sight was to select indirect/soft light (including the natural light filtering into the space) and the dark green color which has been found to assist with the healing process. For hearing, we selected a natural wool material that wraps the walls and upholstered seating. For touch, we selected natural materials wool, wood and plants for warmth and a sense of familiarity. Utilizing materials such as frosted glass and wool wrapped walls and furniture, the light and sound in the space are directly and intentionally controlled to create a calming and restorative environment. The rounded benches, walls, light fixtures, and furnishings add to the softness, creating a gentle environment for patients of the clinic. The use of wood throughout the clinic also contributes to the warmth of the material palette, giving the overall space a patient-focused atmosphere. While much of the program is dedicated to treatment rooms and rehabilitation spaces, the staff kitchen, patient lounge, and spacious lobby allow for extended moments of material expression and beauty. Attention to detail and focus on creating a healing and cohesive atmosphere allow this project to serve as a client-focused, design-driven space, as visually elegant as it is impactful for patients and staff alike. Lessons learned from this project is that the design and experience not only benefit and heal patients with neurological conditions, but also has a positive effect on human behavior providing a sense of calm and comfort for everyone that experiences the space.
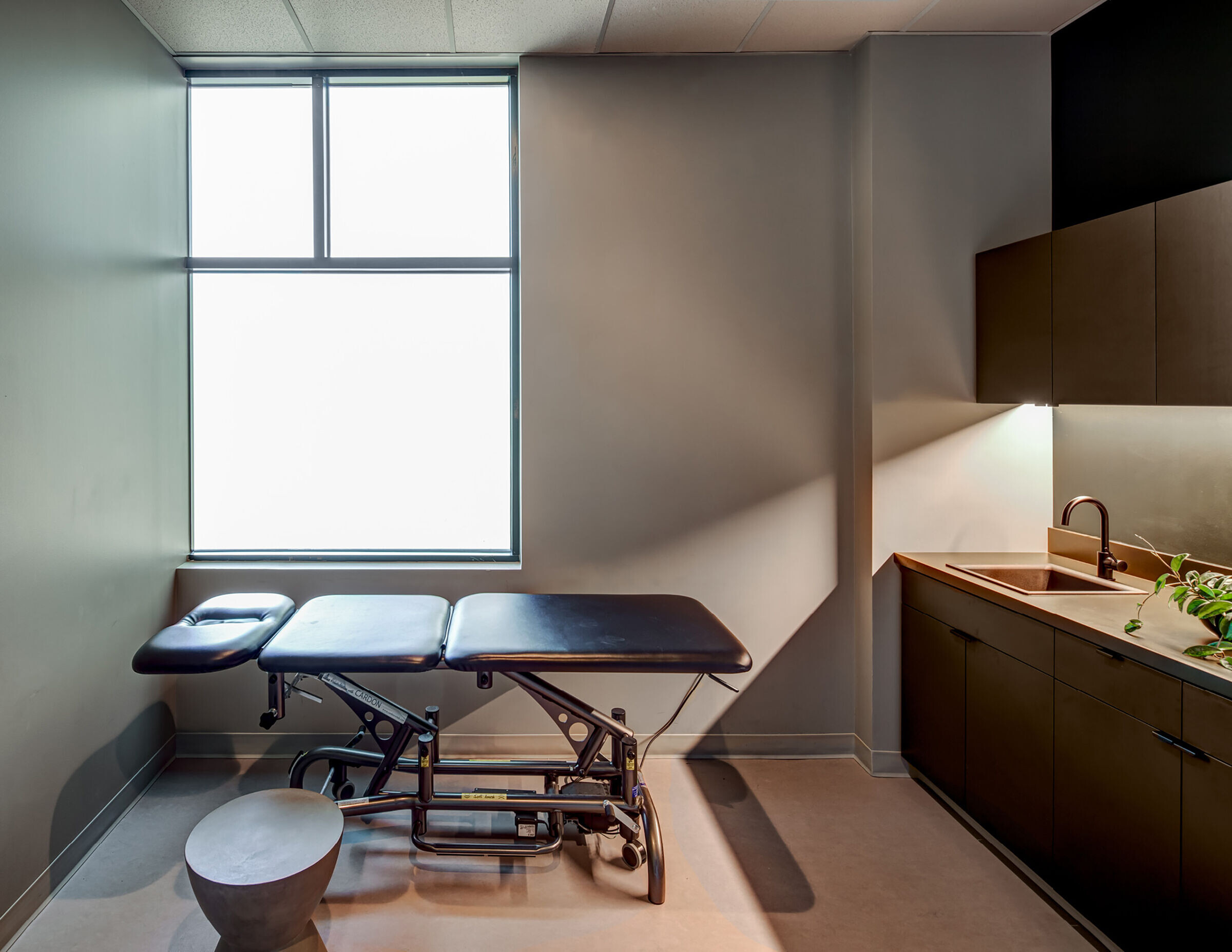
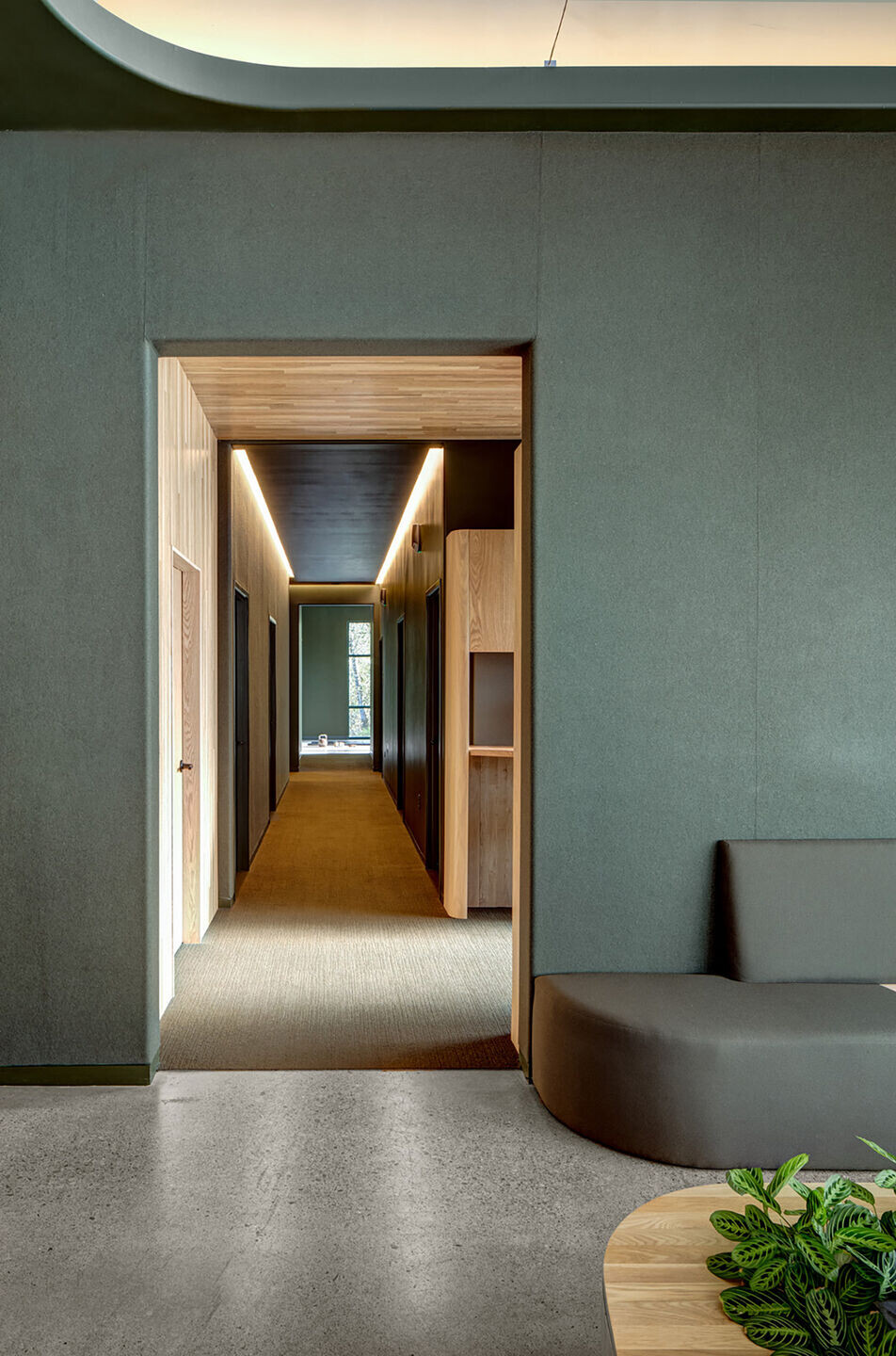
Team:
Architects: Fieldwork Design & Architecture
Photographer: Jeff Amram
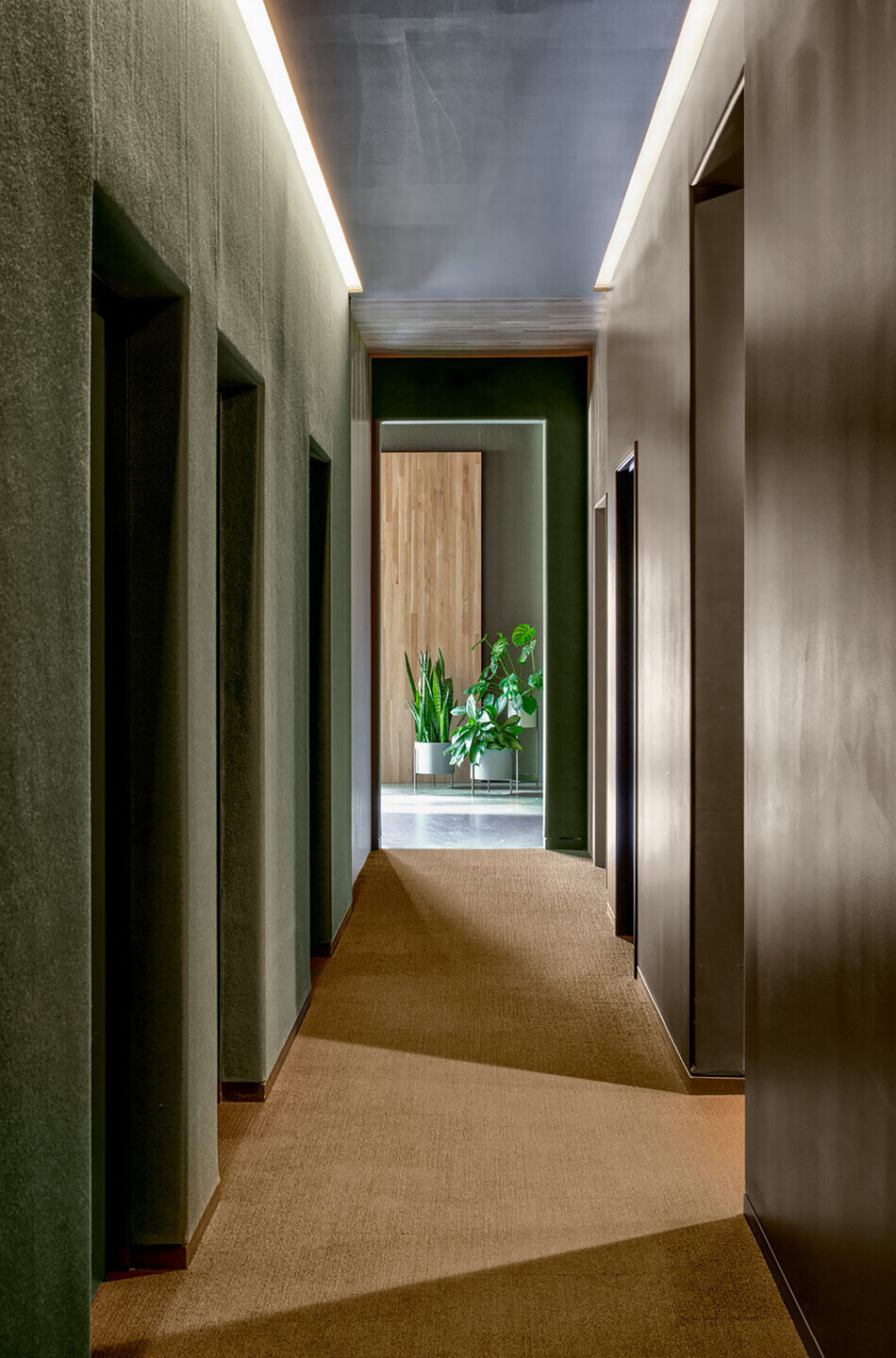
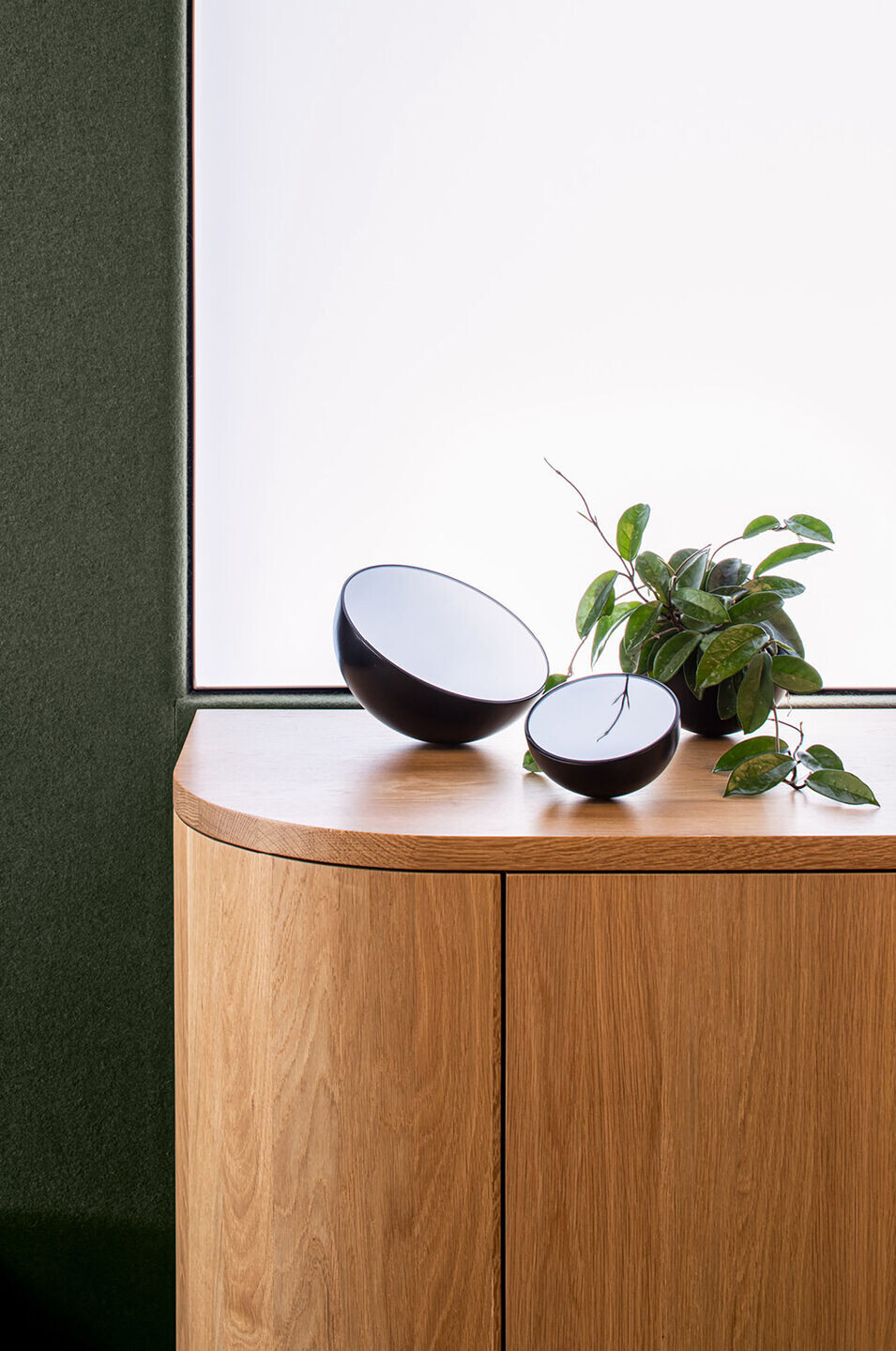
Materials Used:
Interior Wood Walls: White Oak
Interior Casework: White Oak
Interior lighting: Custom Light Clouds @ Reception and Waiting Area, Film and
White Oak
Interior furniture: Custom Bench/Coffee Table/Planter, Wool Fabric and White Oak
Interior Walls: Wool, Filz Felt
Flooring: Carpet Tile, Interface Flor, Viva Colores
















