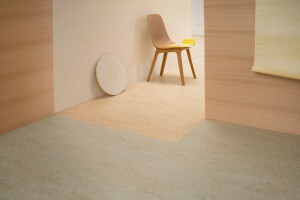Repurposing a high-rise office tower into a high-tech health center that brings New Yorkersconvenient access to NYU Langone care and wellness.Each floor is organized with awood wall; the geometry inspired by the urban views.
Serenity within each clinical area belies the dense, multi-specialty medical practices thatare in this 25-floor, 221,000 square foot academic medical center outpatient facility.
The refurbishment of a law firm’s former high rise offices into a high-tech center that brings New Yorkers convenient access to health and wellness is the driver for this project. The design interprets NYU Langone’s brand of timeless modernism, along with a superior experience for sophisticated clientele, and creates an environment that draws inspiration from and meaningfully connects to its surrounds of romanticized urban canyons.
From sidewalk to treatment spaces, a simple palette of natural materials are utilized to create consistency and orientation, support wayfinding and provide visual richness throughout. Each floor is organized with a wood wall; the geometry inspired by the urban views, and weaves connectivity to daylight and urban views. The modernism of the original tower is honored and woven into the updated experience.
Material Used:
1. Shaw Carpet Ingrain Carpet Tile
2. Stonesource Porcelain Tile
3. Carnegie Xorel Wallcovering
4. Bendheim Glass
5. Skyline Glass
6. Akdo Tile
7. Nemo Tile
8. Heath Tile
9. Forbo Linoleum
10. Armstrong Ceilings
11. USG Ceilings




































