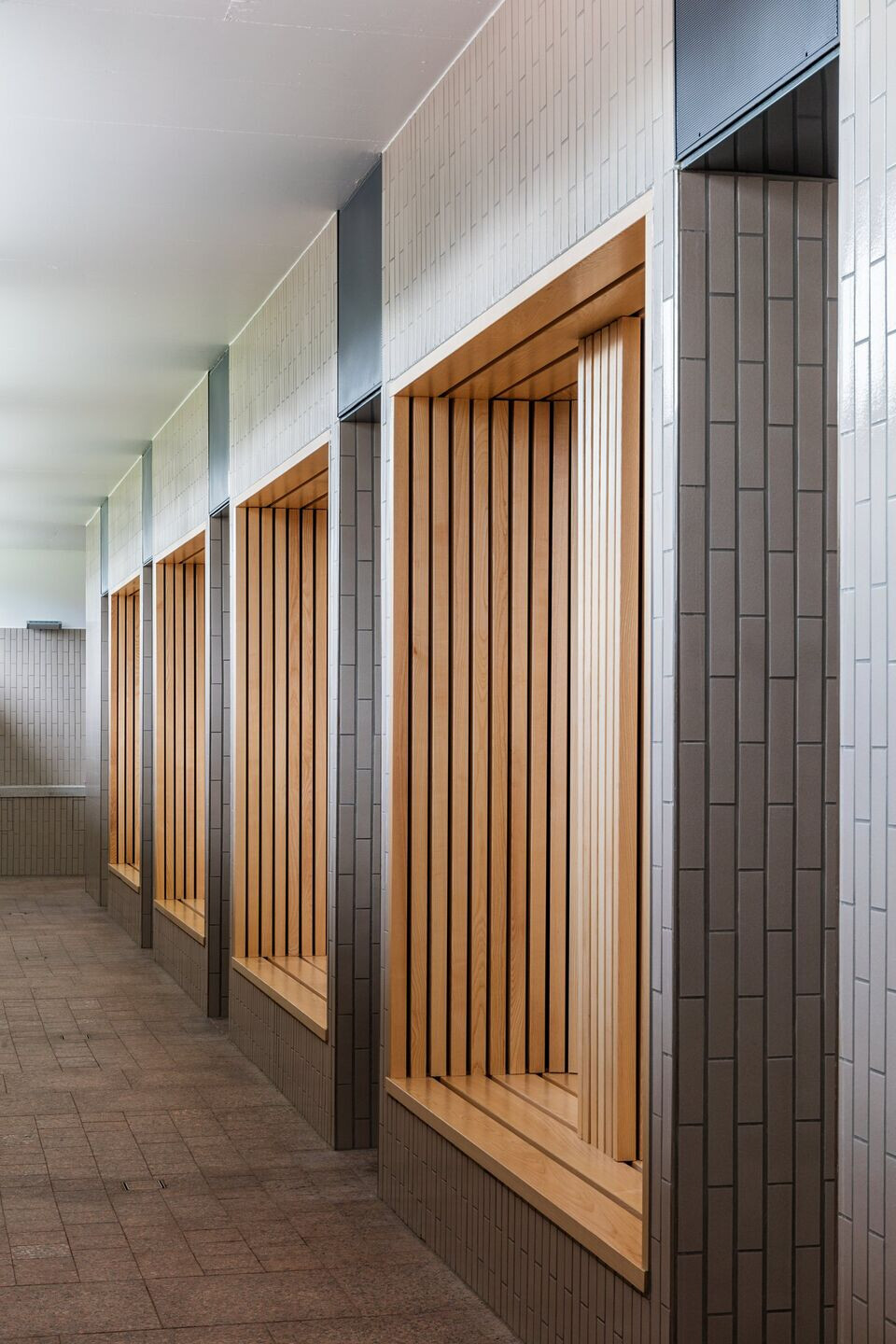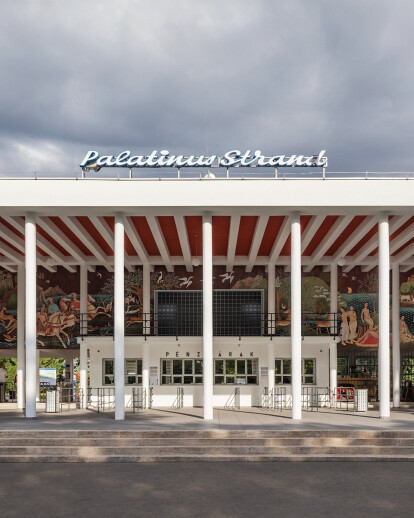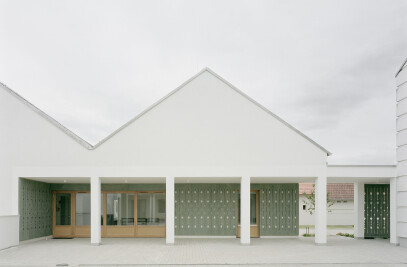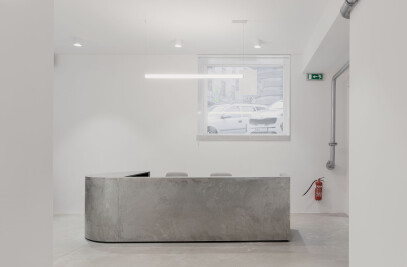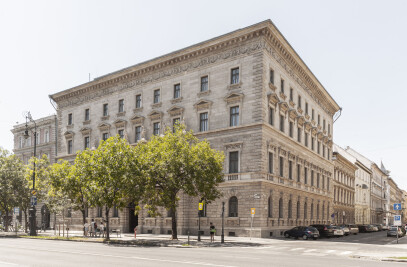Original entrance and main building -1937, István Janáky
The entrance and main building of the Palatinus lido has become an emblematic building of the Hungarian modern architecture. The building, situated on Margaret Island, was built according to the winning plans of IstvánJanáky and was completed in 1937. The original design was characterized by a clear, rational system. The visitors could buy their tickets at the centered, open but still covered portico. The circulation cores – on both sides of the portico - led the way to the changing-rooms and other facilities. Light and dynamic twisting stairs led toward the outdoor swimming pools on the inner side of the building. Despite of the many makeovers the building preserved its main character. Still all the extensions, extra levels, makeovers on the façade and interiors have removed all the details, proportions, finishes and colours.
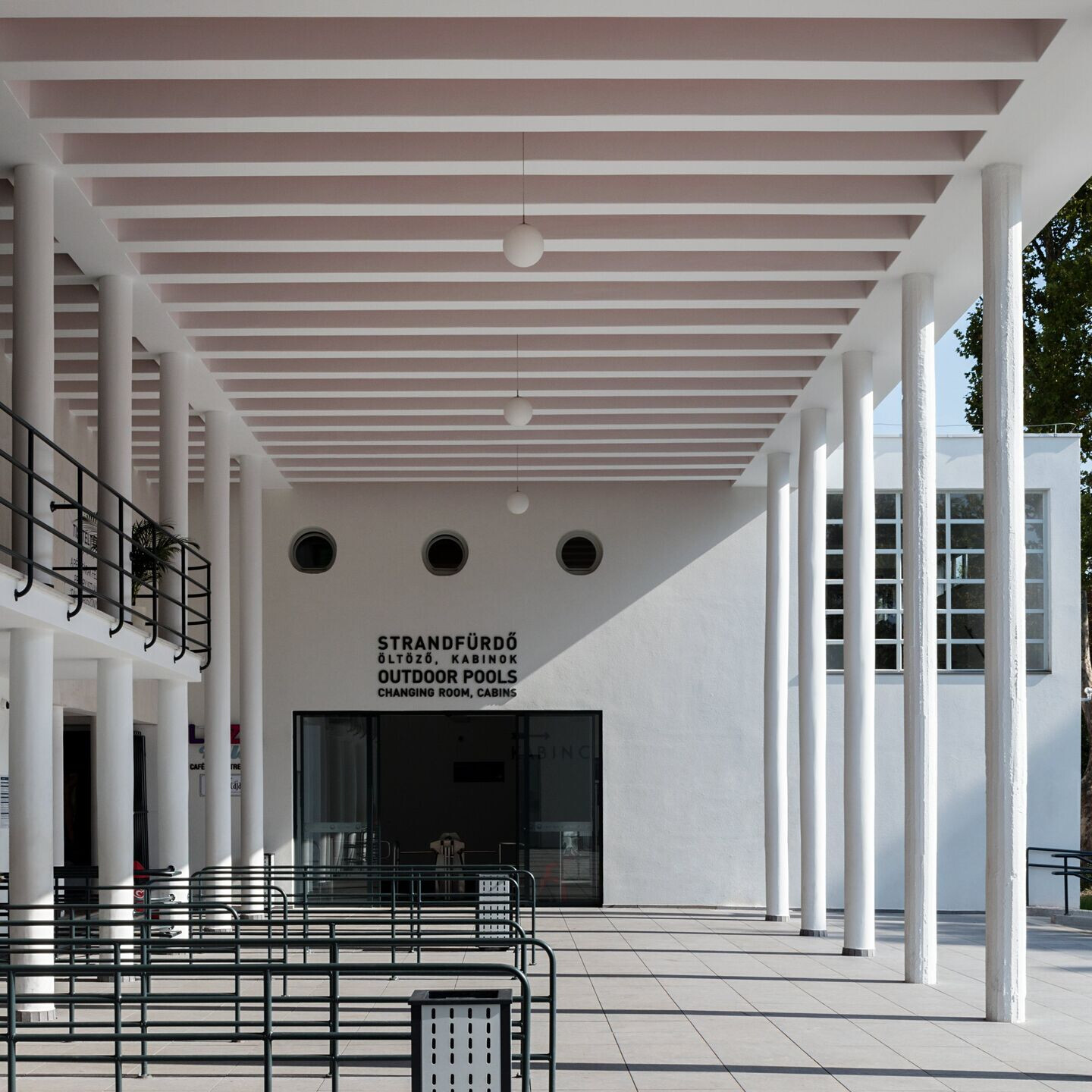
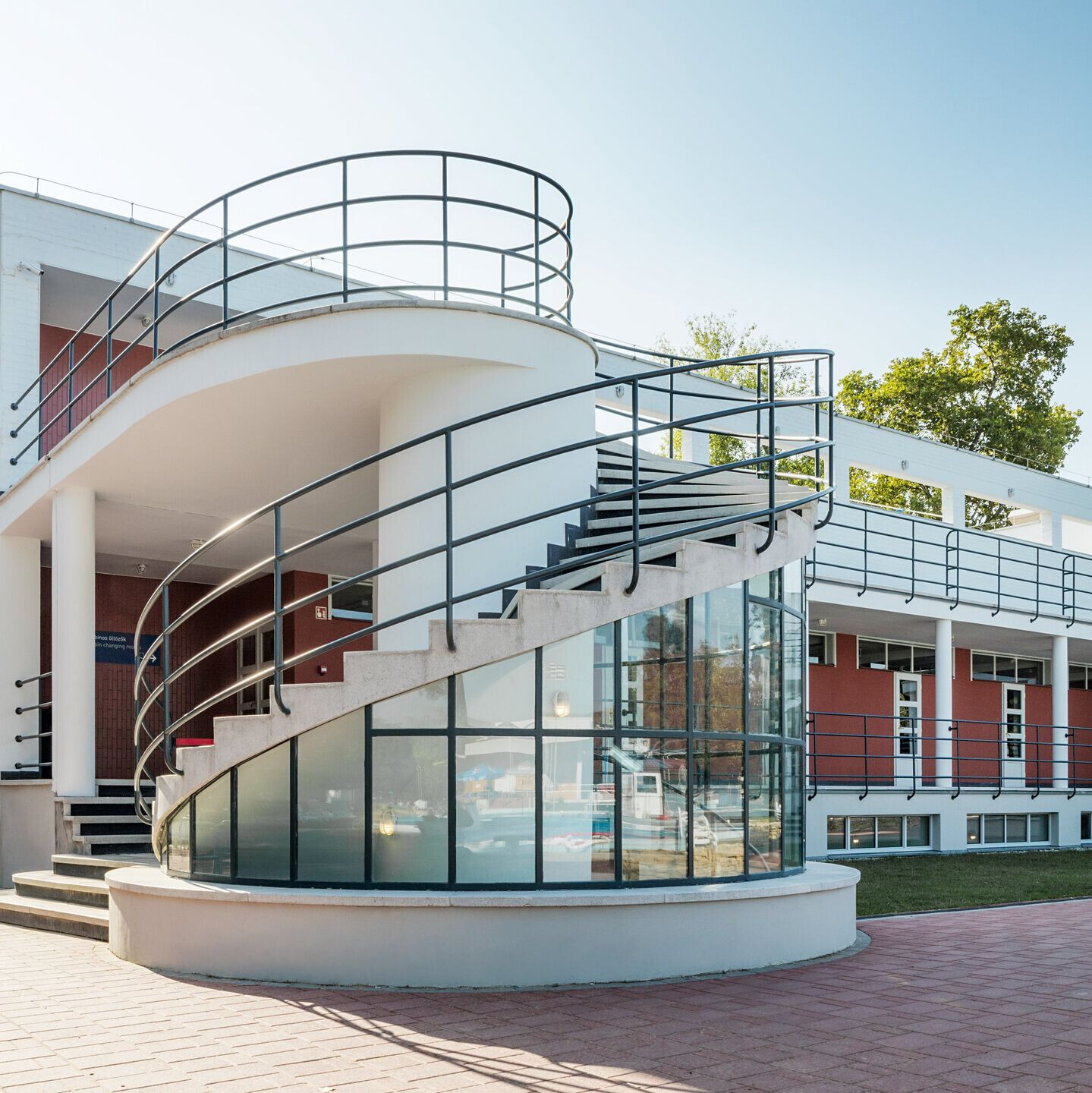
Reconstruction and plans of the thermal bath – 2017 Archikon
The task was to restore the original volumes and the architectural looks, furthermore to accommodate a year-round, new thermal bath in the Southern wing. The façade stays the original yet there is a new function inside, a two-level high pool area was requested.
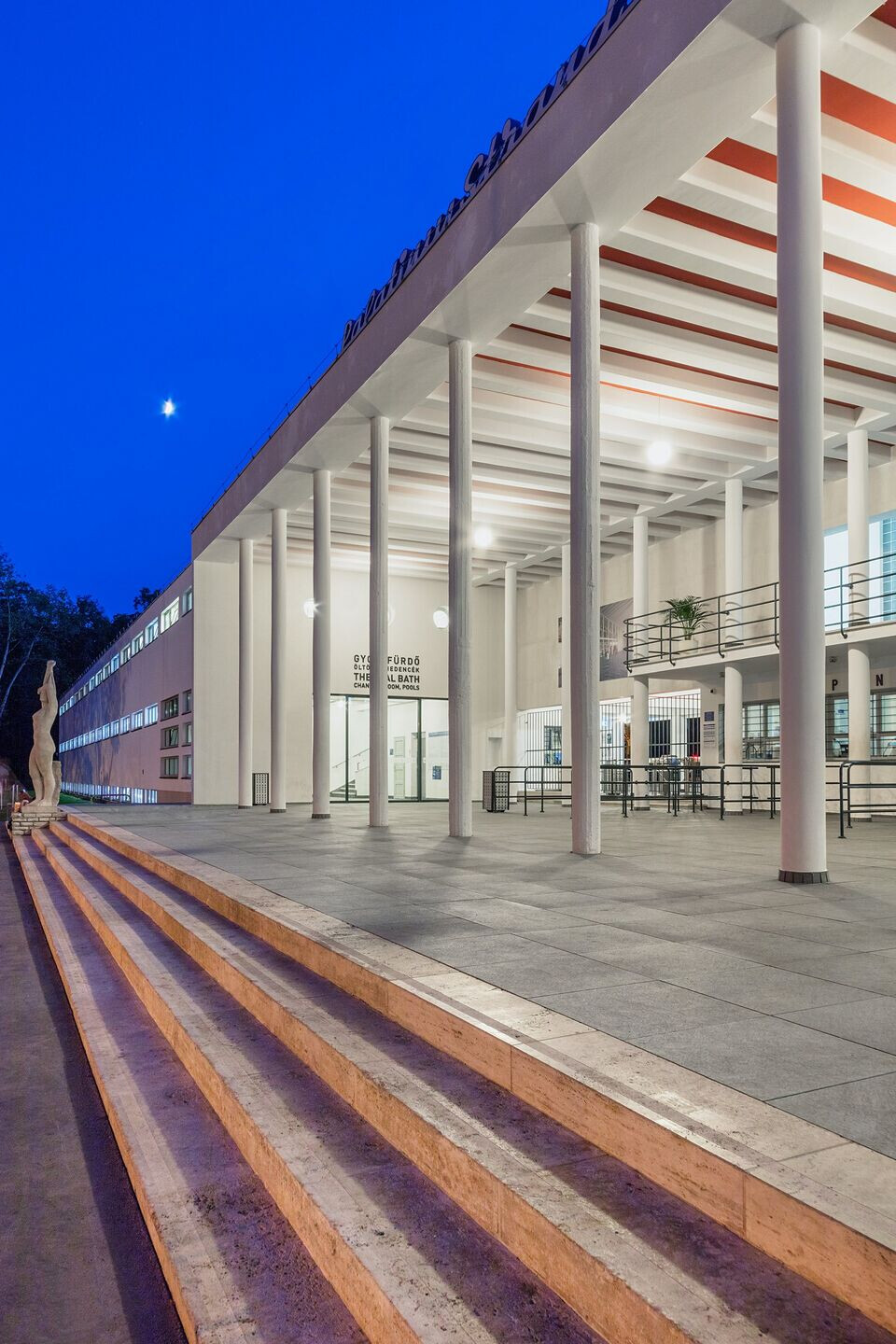

A building is always adapting to the changing needs and functions of its users. The task of the architect is to develop the building in a way that grasps and highlights the character of the building. When the building was born in 1937, was the time when functionalism appeared, buildings started to follow a rational system, thus the reconstruction had to follow this path. Given is a building with a frame system that can accommodate anything. The key is the frame system, the function can change. Thus the frame structure was preserved irrespectively of whether it stands in pool or supports slab. The system is the key, the gate like portico, the vertical circulation cores on both sides, the horizontal circulation axis that opens toward the lido and the outdoor spiral stairs.
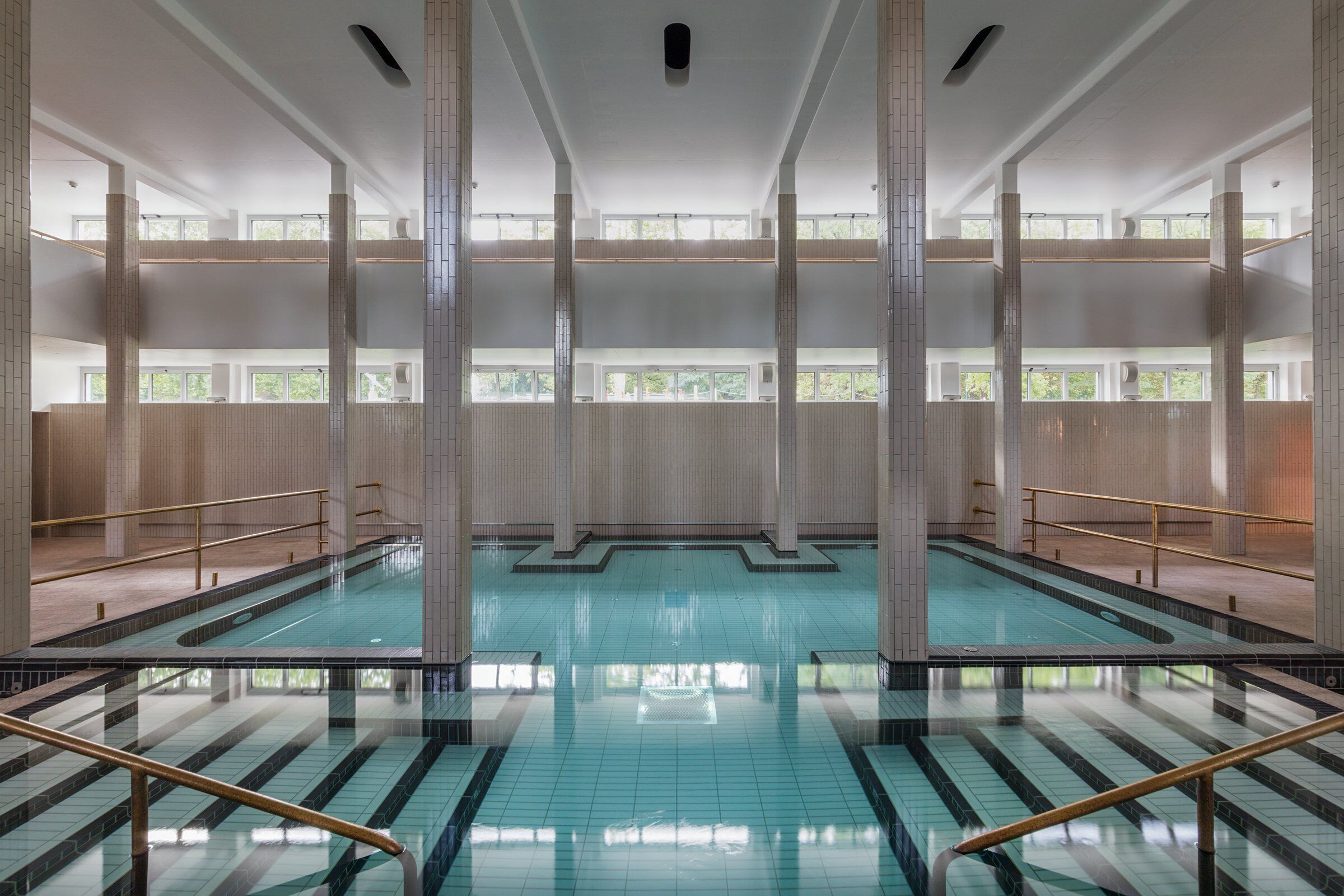
Team:
Architect: Archikon studio
Photography: Tamás Bujnovszky
