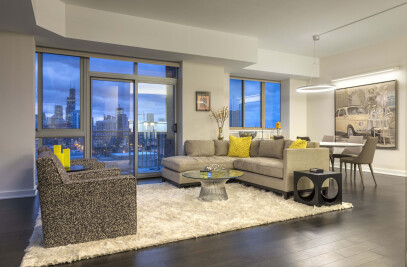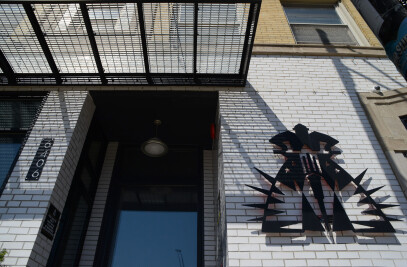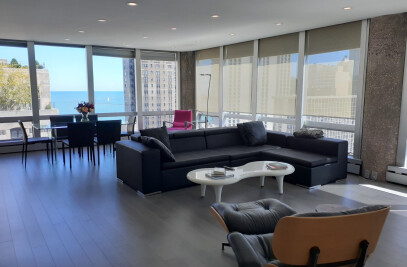This compact beach house located near Lake Michigan in Northern Indiana was designed for Dr. Nancy Church, a Chicago based robotic gynecological surgeon by architect John DeSalvo. She wanted to have a retreat away from her hectic city practice where she and her husband Charlie Jett could entertain friends, do their gardening and relax on long weekends. The aesthetic of the home grew out of “Doctor Nancy’s “ early training as a metal sculptress, her desire to house her contemporary art and mid century furniture collection and DeSalvo's German modernist background influences having worked for both Helmut Jahn and Norman Foster in Berlin, Germany. Finding the perfect contractor Patrick Poland with HP construction completed the team.
The result is a rectangular volume that maximizes the interior space by building up to the setbacks and height allowances. It’s wood frame and open joist construction is a 16 feet (4.8 meter) wide, 48 feet (14.6 meter) long and 23 feet (7 meter) high volume with an additional service area at the back for bathrooms, laundry and storage. The entire frame structure is stabilized and supported by the massive poured in place, exposed rough finish concrete hearth that forms the structural support and heart of the home.
Because the slopped sand dune lot was only 50 (15.25 meters) wide by 120 (36.5 meters) deep. Retaining walls at the top, side and bottom of the site placed within the setbacks had to be constructed first to create a level buildable area. The house was set on the then leveled site 14 feet above the existing street. The restricted resultant area was also the biggest design challenge and greatest gift in creating this small home with a visual impact that far exceeds its square footage. The key solution to fulfilling this was to create a generous height at the ground level. Having an 11 ( 3.35 meters) foot clear height entertainment space also gave an impression of a much larger footprint. The double height volume cut through the second floor at the center of the plan created a gathering point for the home and further opened up the space across floor levels to take full advantage of every square foot both visually and volumetrically as well as drawing air naturally up through the home.
The galvanized perforated steel stair connection is the link between the sleeping lofts and is both used on the interior and exterior of the home as the circulation; Its translucent bent plate form sits on a center rectangular tube beam. This light construction visually reinforces the transparency and openness of the space while offering a slip resistant tread. Stainless steel cable balustrade and exposed fastener steel railing supports complete the stair design both inside and out. . Sustainable design aspects include the homes orientation which has the short sides to the south and north. Fewest windows were placed on the south façade. Most fenestration is on the private enclosed north garden area that is cut into the upward natural slopped dune landscape. To natural cool the homes roof terrace, sculptural sun shades top off the structure that not only help soften the rectilinear geometry but recall the sails of the boats on the lake. The triangular custom fabricated panels made from Mermet exterior mesh shade material are pulled in tension with sail fittings that are fastened to steel posts secured to the parapet walls. (The sails were based on an impromptu design developed at a dinner party between the owner, architect and contractor. Scale model utilizing salt shakers, paper and string were used to achieve desired sculptural effect. Design and cooling effects have exceeded expectations.)
The exterior of the home uses Pac-Clad metal roofing material for it’s cost-effectiveness, durability and cooling effects. Weather is extreme in the Northwest Indiana where temperatures can reach triple digits in summer and in winter lake effect snow can dump several feet onto the area within hours. The vertical standing seamed metal surface has both a semi reflective cooling quality but a raw aesthetic very much in keeping with the vertical barn siding that is a part of the local barn vernacular while paying homage to its northern Indiana steel mill heritage. The kitchen is a mix of custom and off the shelf items. The base cabinetry was designed for the homeowner around standard appliances. The refrigerator tower houses a counter depth unit that was purchased because front stainless steel panels it came with could be changed out for a bamboo veneered face panel for a total integrated custom look. The cost effective upper cabinets come from Ikea and were glued assembled by the cabinet maker. LED strip lights were added inside to give an ambient illumination to the space and create a sculptural effect to objects within.
The end result is a contiguous space full of light and air, built to allowable ground area, which gives an efficient 850 square feet ( 78 square meters) on the ground floor and another 550 ( 51 square meters) on the second an impressive large living volume that takes advantage of select secured wooded views and seems more a part of the garden than an internalized box. The only separation in the space is a movable four panel frosted glass partition that isolates the master bedroom loft for privacy.

































