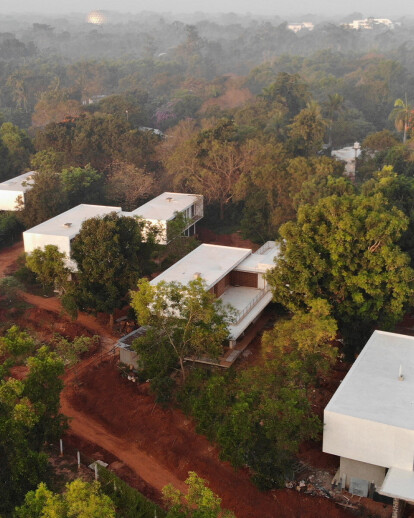Challenged with a virgin site in heart of the Cultural Zone, surrounded by schools and amidst a forest of green, the Staff Quarters for SAIIER drew its inspiration from the mantra “simplicity” and “Tropical Modernism”, aiming for minimalism within vernacular brackets.



The cluster layout defined some basic parameters such as minimum distances, density, orientation and circulation. The orientation is much inspired from Golconde, in Pondicherry, with the main facades of the buildings facing north-south and tilted 15 degree away from the harsh western sun and towards the natural wind direction.


The floor plans aim at promoting simple lifestyles, aesthetic and functional interiors. Large overhangs allow for large openings, letting in as much fresh air and light as possible, minimizing thermal mass and furthering the inside of the apartments to breathe with the environment outside.


The material choices are the vernacular edge of the design – local earth blocks, random rubble stones, recycled wood blending beautifully with the green of the surrounding.


The project went through an elaborate planning and design process that ensured the building makes use of passive design strategies to avoid the need for artificial cooling. Those applied strategies achieve an 58% increase in the temperature comfort levels and a 51% savings of the building’s operational energy requirement and an overall savings of 1.5t of CO2/years on operational emissions compared to conventional buildings as per the IFC “Excellence in Design for Greater Efficiencies”


The landscape reflects minimal water runoff and maximum percolation into the ground, waste water from the buildings will be treated and recycled and reused in landscape irrigation, rain water from the building roofs must be channeled into specially created percolation pits. Solar water heaters, provision for photovoltaic panels for hybrid electric supply will be designed within the layouts for staying ahead of our present means.

The buildings have been designed to minimize largely the need for artificial lighting and cooling. Large windows in the North allow ample light to stream into the rooms while large overhangs provide shade in the peak times. The roof slabs are designed to have green terraces, which along with the function of cooling, allow the residents to cultivate their own gardens, and reduces the building’s footprint.















































